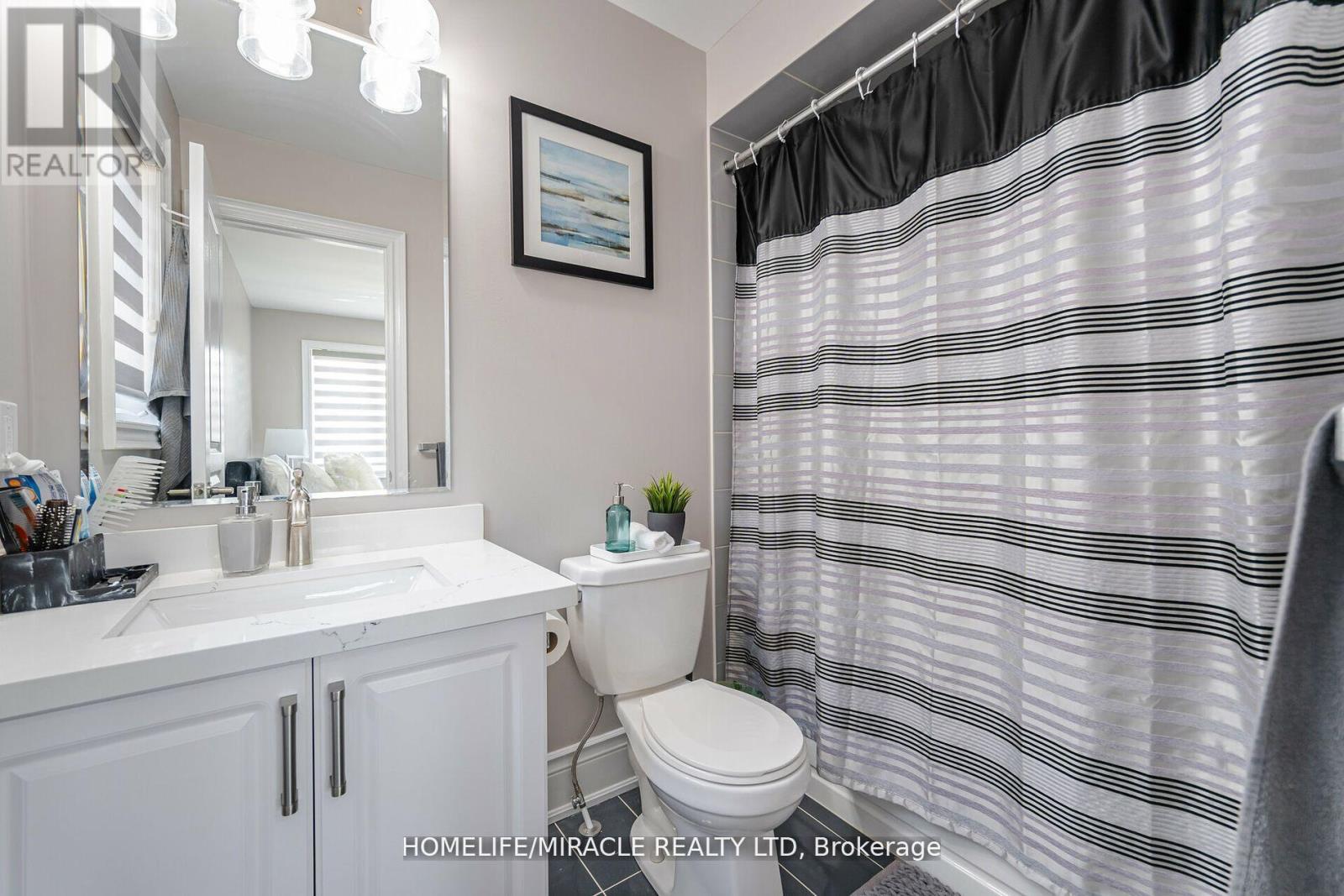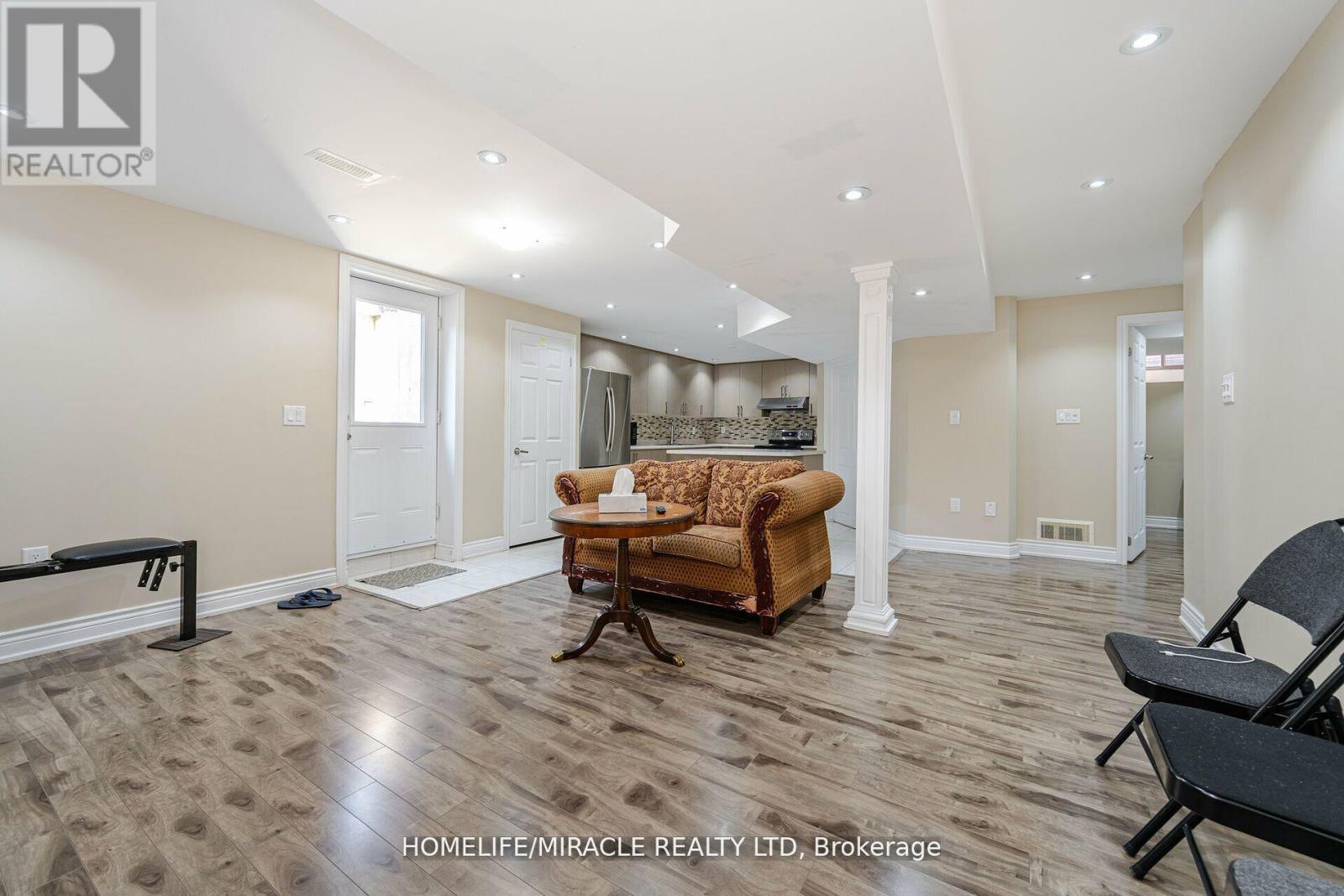6 Bedroom
6 Bathroom
Fireplace
Central Air Conditioning
Forced Air
$1,665,000
Priced to Sell, A Show Stopper. 4 BR 6 Bath Gorgeous House. Every Bedroom is a Master Bedroom. Endless List of Upgrades worth more than $100K . Wainscoting in Living Room. Feature Wall in Family room. Fully Custom kitchen. Unique Beautiful Custom build Island in Kitchen with Quarts countertop. Crystal Lighting in Bathrooms. Custom Built Closets in Bedrooms. Upgraded Double Door Entry. 4 Cars Parking on Driveway & 2 in Double Garage. New Garage Door. New Epoxy on Garage Floor. Widen Front and backyard Stairs. Custom Railing on Front Porch and Stairs. Concrete Patio in Back Yard and Concrete on Both Sides of the House. No Side Walk in front of House. New Paint. Zebra Blinds in all windows. Central Vacuum on all floors. Upgraded Heavy Duty AC Unit. Big Shed in Backyard for Extra Storage. Beautiful 2 Bedroom Finished Basement, Separate Laundry and with Separate Entrance. **** EXTRAS **** 2 SS Fridge, 2 SS Stove,1 Dishwasher, 2 Washer, 2 Dryer, All Light Fixtures, Tool Shed in the Back yard, All Window Coverings (id:27910)
Open House
This property has open houses!
Starts at:
2:00 pm
Ends at:
5:00 pm
Property Details
|
MLS® Number
|
W8488074 |
|
Property Type
|
Single Family |
|
Community Name
|
Rural Caledon |
|
Amenities Near By
|
Park, Schools |
|
Parking Space Total
|
6 |
Building
|
Bathroom Total
|
6 |
|
Bedrooms Above Ground
|
4 |
|
Bedrooms Below Ground
|
2 |
|
Bedrooms Total
|
6 |
|
Basement Features
|
Apartment In Basement, Separate Entrance |
|
Basement Type
|
N/a |
|
Construction Style Attachment
|
Detached |
|
Cooling Type
|
Central Air Conditioning |
|
Exterior Finish
|
Brick, Stone |
|
Fireplace Present
|
Yes |
|
Foundation Type
|
Concrete |
|
Heating Fuel
|
Natural Gas |
|
Heating Type
|
Forced Air |
|
Stories Total
|
2 |
|
Type
|
House |
|
Utility Water
|
Municipal Water |
Parking
Land
|
Acreage
|
No |
|
Land Amenities
|
Park, Schools |
|
Sewer
|
Sanitary Sewer |
|
Size Irregular
|
41.01 X 98.43 Ft |
|
Size Total Text
|
41.01 X 98.43 Ft |
|
Surface Water
|
Lake/pond |
Rooms
| Level |
Type |
Length |
Width |
Dimensions |
|
Second Level |
Bedroom 4 |
3.5 m |
3.36 m |
3.5 m x 3.36 m |
|
Second Level |
Primary Bedroom |
5.86 m |
4.88 m |
5.86 m x 4.88 m |
|
Second Level |
Bedroom 2 |
4.46 m |
3.97 m |
4.46 m x 3.97 m |
|
Second Level |
Bedroom 3 |
4.64 m |
3.85 m |
4.64 m x 3.85 m |
|
Basement |
Kitchen |
|
|
Measurements not available |
|
Main Level |
Living Room |
5.8 m |
4.64 m |
5.8 m x 4.64 m |
|
Main Level |
Dining Room |
5.8 m |
4.64 m |
5.8 m x 4.64 m |
|
Main Level |
Family Room |
4.88 m |
3.66 m |
4.88 m x 3.66 m |
|
Main Level |
Study |
3.48 m |
2.44 m |
3.48 m x 2.44 m |
|
Main Level |
Kitchen |
4.58 m |
2.44 m |
4.58 m x 2.44 m |
|
Main Level |
Eating Area |
4.27 m |
3.23 m |
4.27 m x 3.23 m |
|
Main Level |
Laundry Room |
|
|
Measurements not available |









































