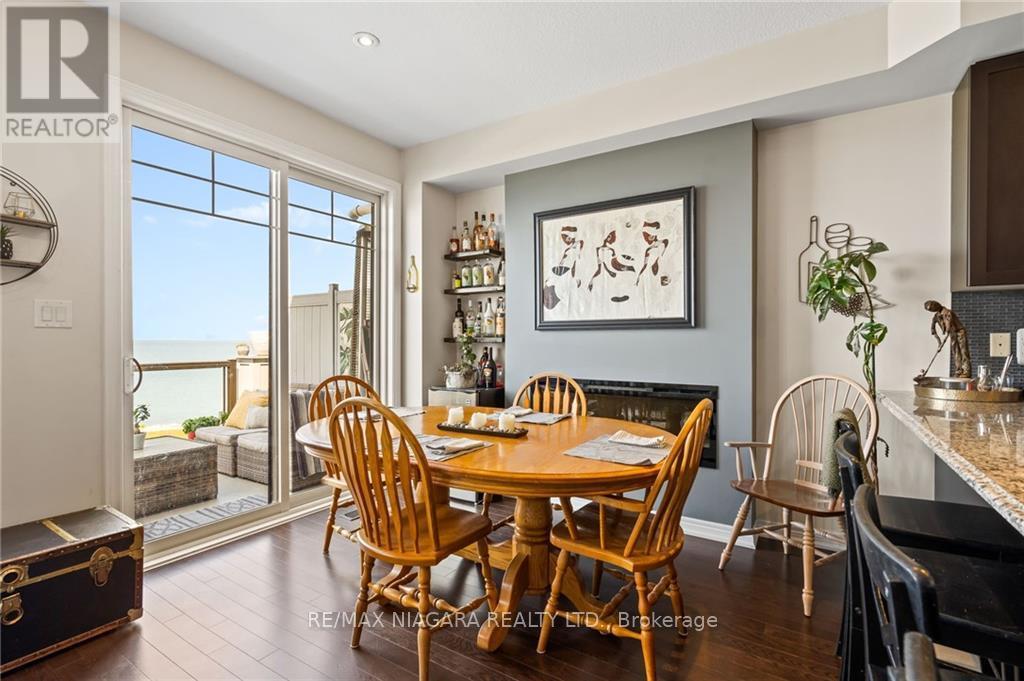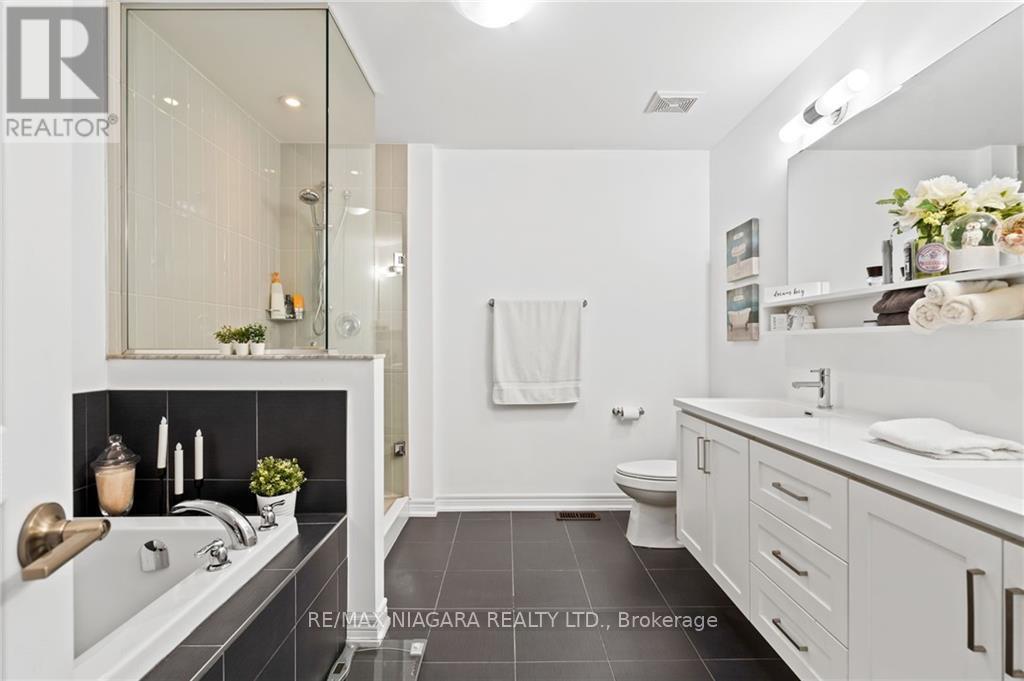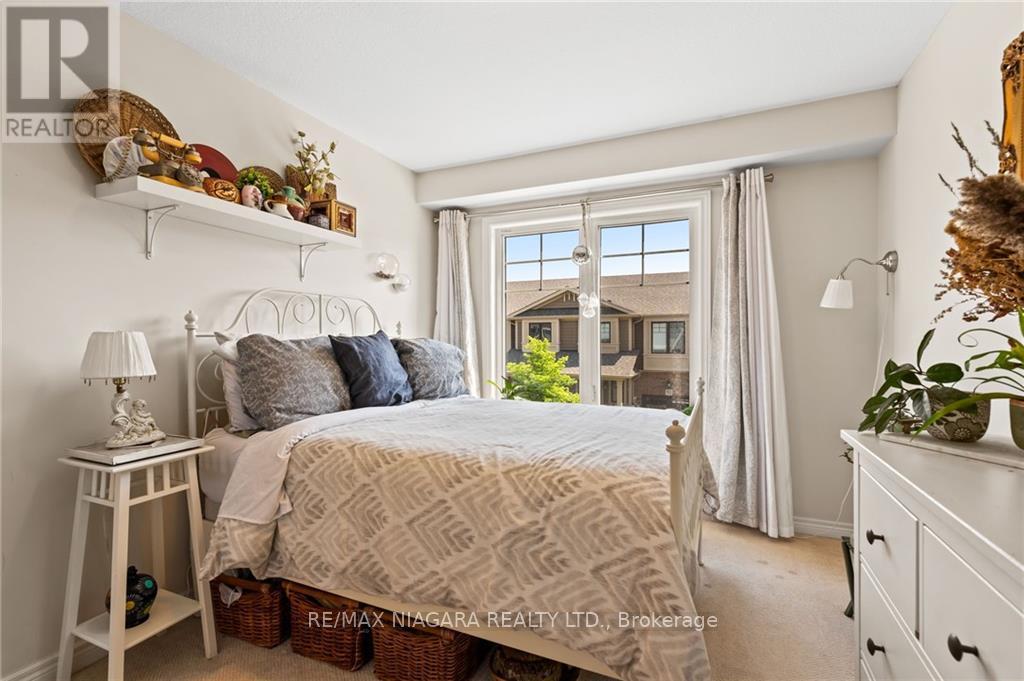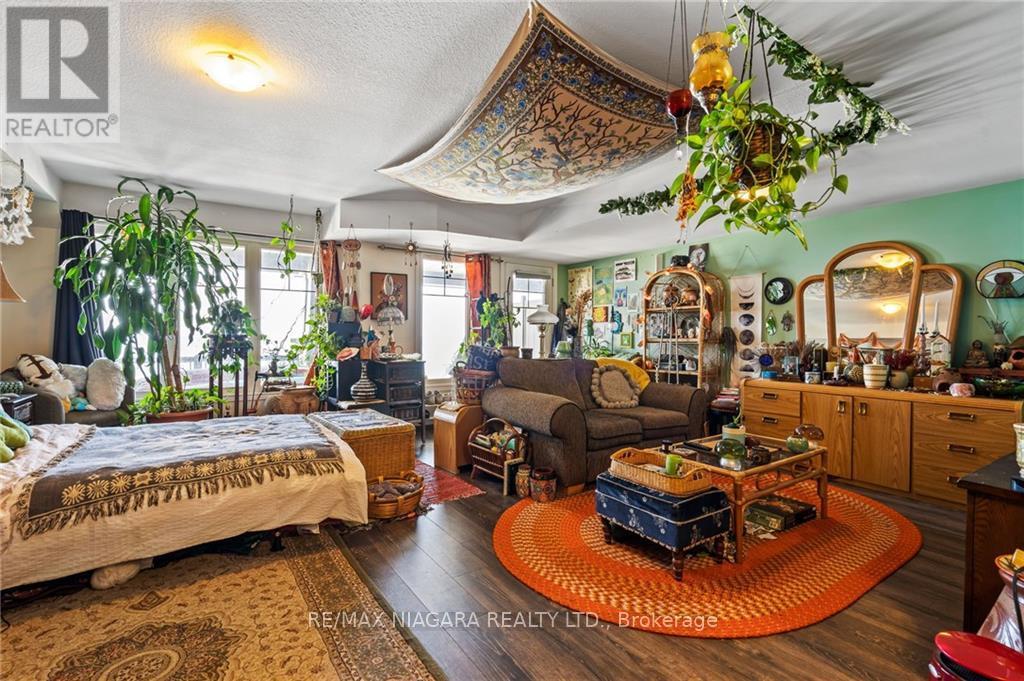3 Bedroom
4 Bathroom
Fireplace
Central Air Conditioning
Forced Air
Waterfront
$1,395,000
This exquisite waterfront home offers a once-in-a-lifetime opportunity to indulge in the ultimate blend of luxury and tranquility. Located in Grimsby on the Lake with beach access, a waterfront trail, near Fifty Point Marina. Fantastic location for commuters. Private patio/deck area & walkout from lower level to the waterfront. Fully finished with many upgrades. The main level offers an upgraded kitchen with quartz counter and s/s appliances. Large great room with electric fireplace and dining area with walkout to the private deck space. Upgraded hardwood floors and staircase to upper level featuring a lake facing primary suite with beautiful en-suite with upgraded bath tub, custom glass shower, double sink vanity plus two additional bedrooms, second full 4-pc bath and laundry room. Lower level features oversized living area with a walk out to rear patio directly overlooking the lake with a 2-pc bath and storage room. Walking distance to proposed new GO station & easy QEW access. (id:27910)
Property Details
|
MLS® Number
|
X8469992 |
|
Property Type
|
Single Family |
|
Amenities Near By
|
Beach |
|
Parking Space Total
|
2 |
|
View Type
|
View |
|
Water Front Type
|
Waterfront |
Building
|
Bathroom Total
|
4 |
|
Bedrooms Above Ground
|
3 |
|
Bedrooms Total
|
3 |
|
Appliances
|
Garage Door Opener Remote(s), Dishwasher, Dryer, Refrigerator, Stove, Washer |
|
Basement Development
|
Finished |
|
Basement Features
|
Walk Out |
|
Basement Type
|
N/a (finished) |
|
Construction Style Attachment
|
Attached |
|
Cooling Type
|
Central Air Conditioning |
|
Exterior Finish
|
Brick, Vinyl Siding |
|
Fireplace Present
|
Yes |
|
Foundation Type
|
Poured Concrete |
|
Heating Fuel
|
Natural Gas |
|
Heating Type
|
Forced Air |
|
Stories Total
|
2 |
|
Type
|
Row / Townhouse |
|
Utility Water
|
Municipal Water |
Parking
Land
|
Acreage
|
No |
|
Land Amenities
|
Beach |
|
Sewer
|
Sanitary Sewer |
|
Size Irregular
|
21 X 81.43 Ft |
|
Size Total Text
|
21 X 81.43 Ft|under 1/2 Acre |
Rooms
| Level |
Type |
Length |
Width |
Dimensions |
|
Second Level |
Primary Bedroom |
6.12 m |
4.57 m |
6.12 m x 4.57 m |
|
Second Level |
Bathroom |
|
|
Measurements not available |
|
Second Level |
Bedroom |
3.48 m |
3.07 m |
3.48 m x 3.07 m |
|
Second Level |
Bedroom |
3.73 m |
2.9 m |
3.73 m x 2.9 m |
|
Second Level |
Bathroom |
|
|
Measurements not available |
|
Basement |
Other |
2.74 m |
2.74 m |
2.74 m x 2.74 m |
|
Basement |
Living Room |
5.84 m |
5.72 m |
5.84 m x 5.72 m |
|
Basement |
Bathroom |
|
|
Measurements not available |
|
Main Level |
Kitchen |
3.25 m |
2.46 m |
3.25 m x 2.46 m |
|
Main Level |
Living Room |
6.1 m |
5.51 m |
6.1 m x 5.51 m |
|
Main Level |
Bathroom |
|
|
Measurements not available |
Utilities
|
Cable
|
Available |
|
Sewer
|
Installed |










































