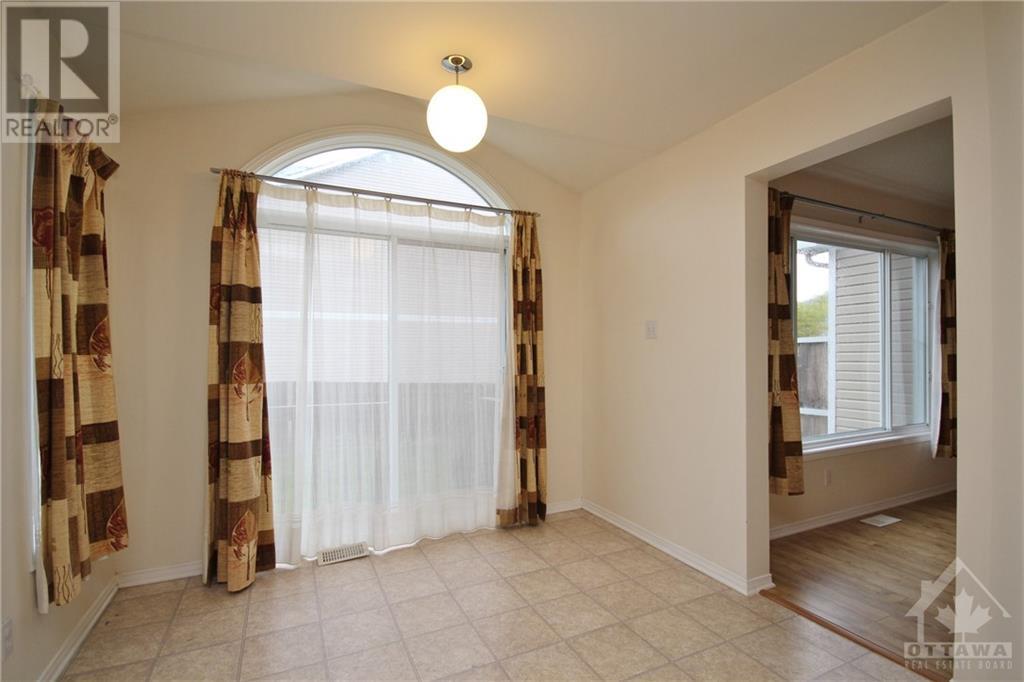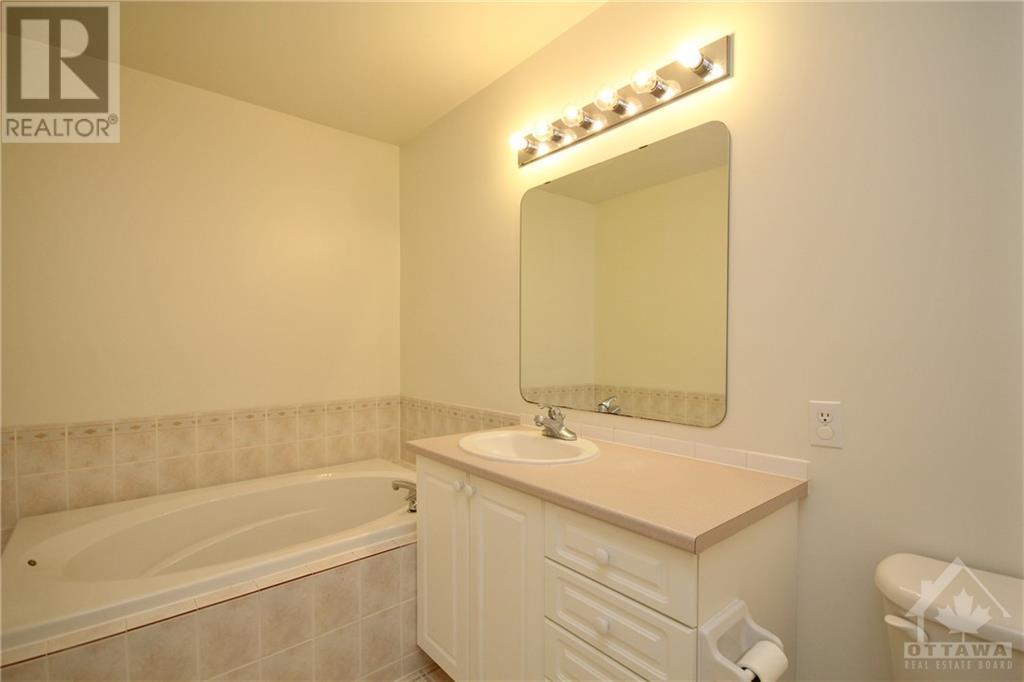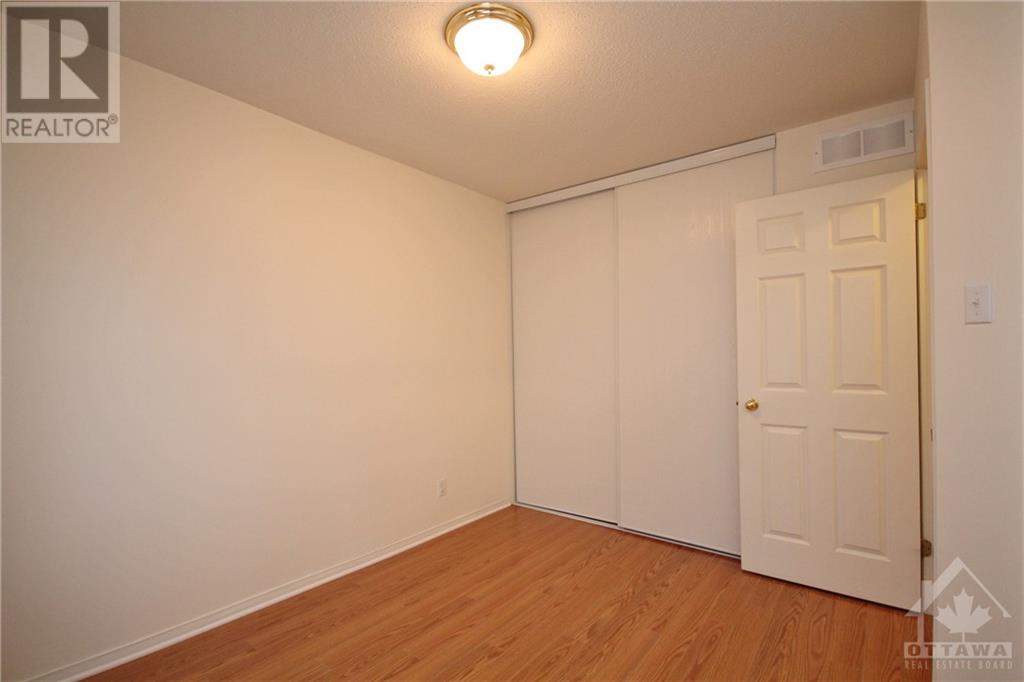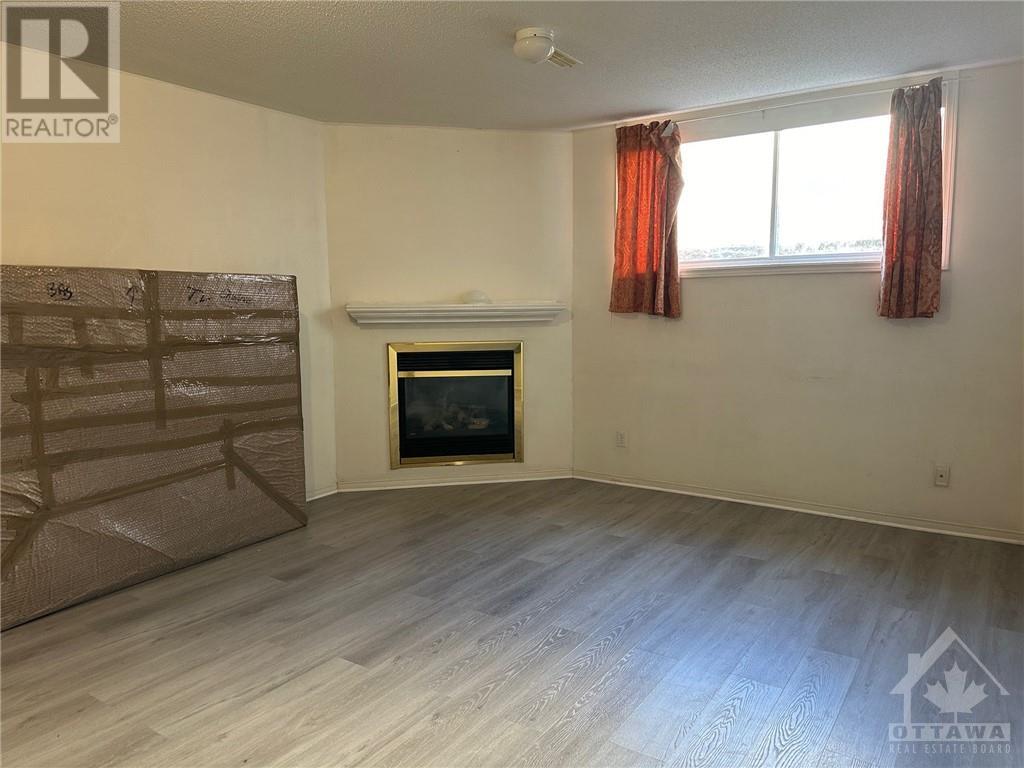4 Bedroom
3 Bathroom
Fireplace
Central Air Conditioning
Forced Air
$2,600 Monthly
56 WIMBILDON WAY. The "Park Place" is a large 4 bedroom end unit. Available January 1st. (All 4 bedrooms on 2nd level) Full ensuite bathroom and walk-in closet. Laminate flooring through most of main and 2nd level. Carpet on stairs and in family room with gas fireplace. Very nice condition. All offers to lease must be accompanied by a credit application. 24 Hour irrevocable on all offers to lease. Photos are from previously vacant listing. (id:28469)
Property Details
|
MLS® Number
|
1418615 |
|
Property Type
|
Single Family |
|
Neigbourhood
|
MORGAN'S GRANT |
|
AmenitiesNearBy
|
Golf Nearby, Public Transit, Shopping |
|
Features
|
Corner Site, Automatic Garage Door Opener |
|
ParkingSpaceTotal
|
2 |
Building
|
BathroomTotal
|
3 |
|
BedroomsAboveGround
|
4 |
|
BedroomsTotal
|
4 |
|
Amenities
|
Laundry - In Suite |
|
Appliances
|
Refrigerator, Dishwasher, Dryer, Stove, Washer |
|
BasementDevelopment
|
Finished |
|
BasementType
|
Full (finished) |
|
ConstructedDate
|
2001 |
|
CoolingType
|
Central Air Conditioning |
|
ExteriorFinish
|
Brick, Siding |
|
FireplacePresent
|
Yes |
|
FireplaceTotal
|
1 |
|
FlooringType
|
Wall-to-wall Carpet, Laminate |
|
HalfBathTotal
|
1 |
|
HeatingFuel
|
Natural Gas |
|
HeatingType
|
Forced Air |
|
StoriesTotal
|
2 |
|
Type
|
Row / Townhouse |
|
UtilityWater
|
Municipal Water |
Parking
|
Attached Garage
|
|
|
Inside Entry
|
|
Land
|
Acreage
|
No |
|
LandAmenities
|
Golf Nearby, Public Transit, Shopping |
|
Sewer
|
Municipal Sewage System |
|
SizeDepth
|
105 Ft ,4 In |
|
SizeFrontage
|
42 Ft ,5 In |
|
SizeIrregular
|
42.45 Ft X 105.35 Ft |
|
SizeTotalText
|
42.45 Ft X 105.35 Ft |
|
ZoningDescription
|
R3xs183 |
Rooms
| Level |
Type |
Length |
Width |
Dimensions |
|
Second Level |
Primary Bedroom |
|
|
16'4" x 14'2" |
|
Second Level |
Bedroom |
|
|
10'6" x 9'0" |
|
Second Level |
Bedroom |
|
|
10'7" x 9'1" |
|
Second Level |
Bedroom |
|
|
10'8" x 10'3" |
|
Second Level |
4pc Ensuite Bath |
|
|
9'0" x 5'0" |
|
Second Level |
Full Bathroom |
|
|
7'0" x 6'0" |
|
Lower Level |
Family Room |
|
|
16'4" x 13'2" |
|
Lower Level |
Laundry Room |
|
|
10'0" x 10'0" |
|
Main Level |
Dining Room |
|
|
13'1" x 11'0" |
|
Main Level |
Kitchen |
|
|
10'0" x 7'0" |
|
Main Level |
Living Room |
|
|
16'4" x 12'0" |
|
Main Level |
Eating Area |
|
|
9'6" x 9'6" |
|
Main Level |
Partial Bathroom |
|
|
5'0" x 5'0" |
































