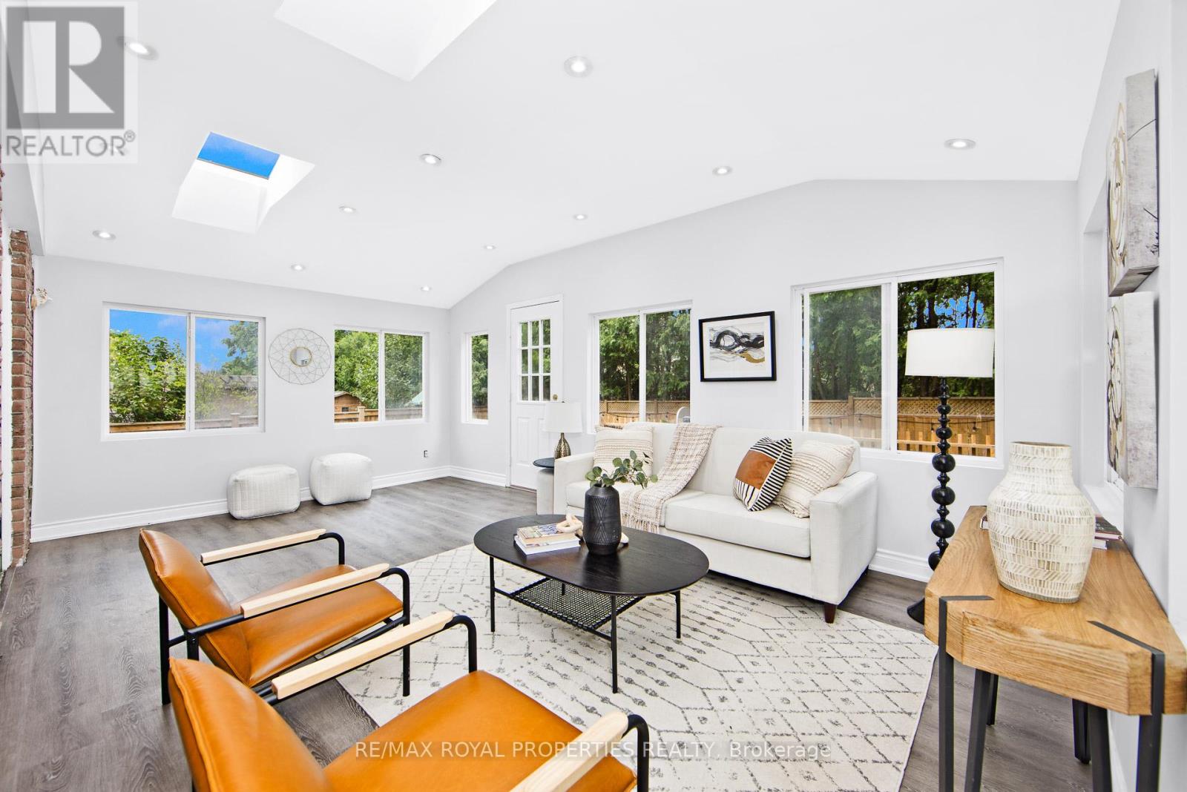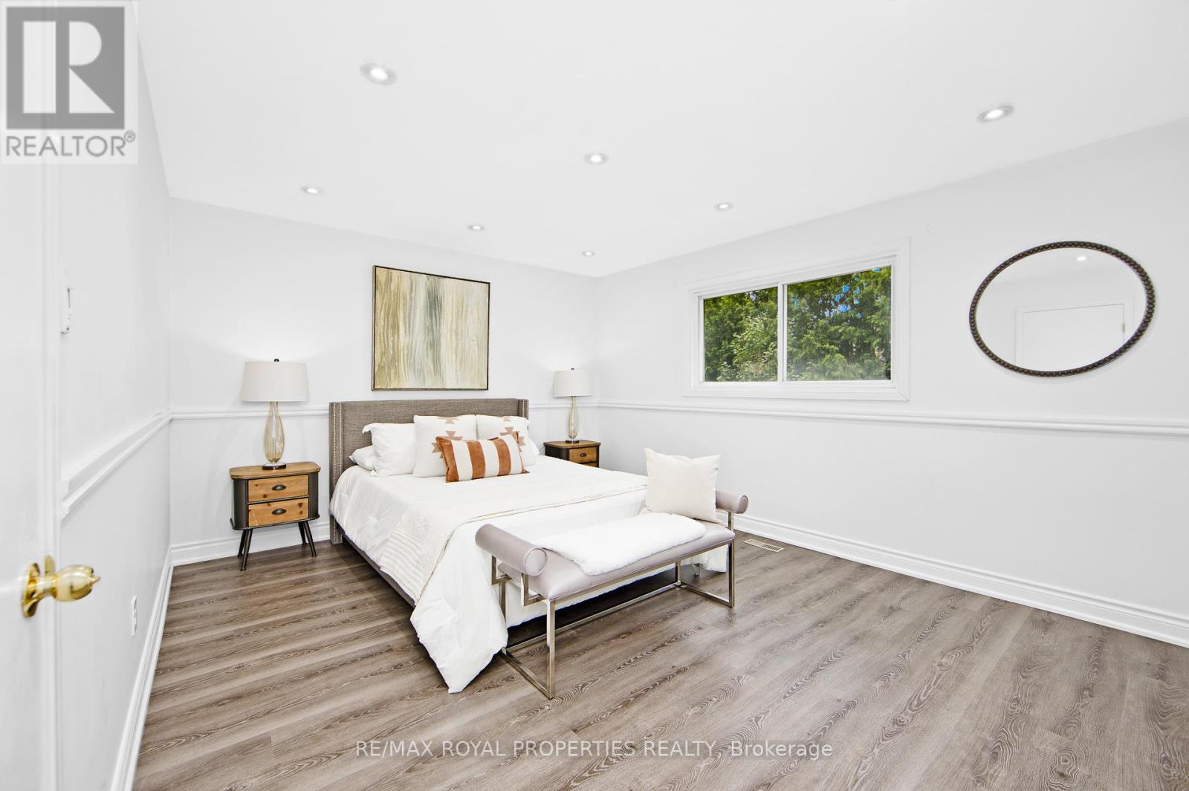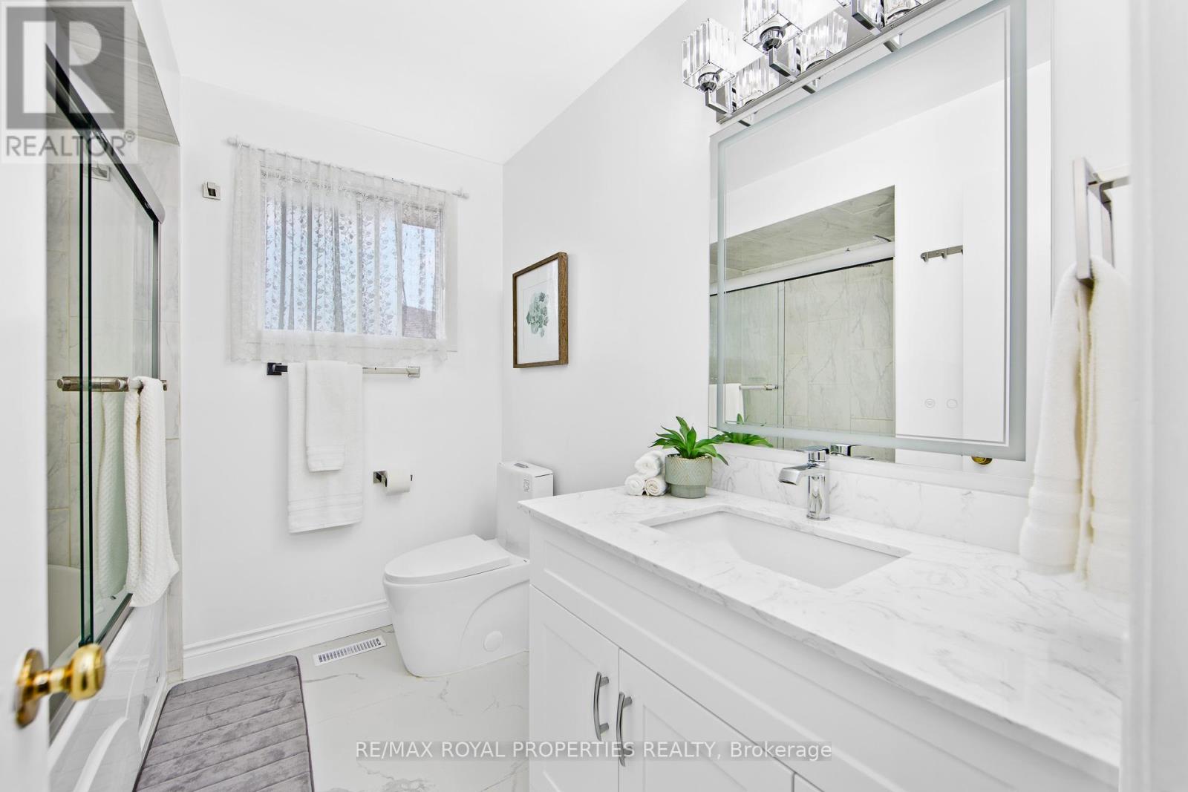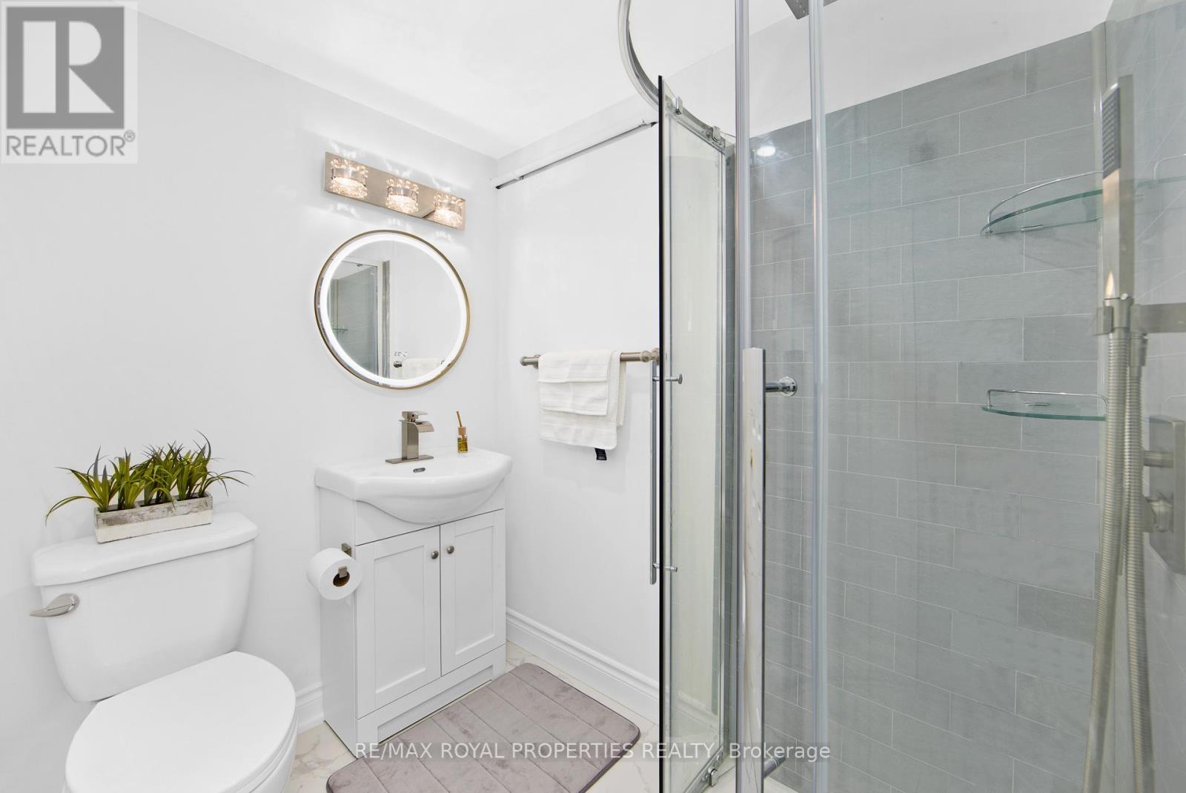5 Bedroom
3 Bathroom
Raised Bungalow
Fireplace
Central Air Conditioning
Forced Air
$998,000
Rare Opportunity To Own a bright, spacious, beautiful home on a quiet family neighborhood of Newmarket.$$$ spent on top to bottom renovations!!! High end materials used throughout. Vinyl flooring & pot lights on all floors. Beautiful kitchen with gas stove. Great size sunroom with skylights and lots of windows leading to the backyard. In-Law Suite with separate entrance. Current & past owners have successfully rented basement as a 2 bedrooms unit. Presently used as an office room and big Living room but can be easily converted back as a living & second room. No exit street with large pie shaped with big frontage(66 Feet), corner lot with 2 entrances to the yard. Big driveway with 4 car garage.Close to Southlake Hospital, Upper Canada Mall, trendy Downtown Main Street restaurants, town activities & great schools. Easy access to public transport with 2 bus stops on doorstep, GO station and minutes to the highway. A must see property to understand the potentials! **** EXTRAS **** Look out basement Apartment with w/o separate entrance provides excellent income potential (2023-Tenantpaid $1850 + 30%utilities). Enjoy the large driveway and private front and back yards . You must see it to believe it! (id:27910)
Property Details
|
MLS® Number
|
N9364520 |
|
Property Type
|
Single Family |
|
Community Name
|
Bristol-London |
|
AmenitiesNearBy
|
Public Transit, Hospital, Park |
|
CommunityFeatures
|
School Bus, Community Centre |
|
EquipmentType
|
Water Heater - Gas |
|
Features
|
Irregular Lot Size, Carpet Free, In-law Suite |
|
ParkingSpaceTotal
|
6 |
|
RentalEquipmentType
|
Water Heater - Gas |
|
Structure
|
Deck, Porch, Shed |
Building
|
BathroomTotal
|
3 |
|
BedroomsAboveGround
|
3 |
|
BedroomsBelowGround
|
2 |
|
BedroomsTotal
|
5 |
|
Amenities
|
Fireplace(s) |
|
Appliances
|
Dryer, Refrigerator, Stove, Washer |
|
ArchitecturalStyle
|
Raised Bungalow |
|
BasementDevelopment
|
Finished |
|
BasementFeatures
|
Apartment In Basement, Walk Out |
|
BasementType
|
N/a (finished) |
|
ConstructionStyleAttachment
|
Detached |
|
CoolingType
|
Central Air Conditioning |
|
ExteriorFinish
|
Brick Facing |
|
FireplacePresent
|
Yes |
|
FlooringType
|
Vinyl, Ceramic |
|
FoundationType
|
Block |
|
HeatingFuel
|
Natural Gas |
|
HeatingType
|
Forced Air |
|
StoriesTotal
|
1 |
|
Type
|
House |
|
UtilityWater
|
Municipal Water |
Parking
Land
|
Acreage
|
No |
|
FenceType
|
Fenced Yard |
|
LandAmenities
|
Public Transit, Hospital, Park |
|
Sewer
|
Sanitary Sewer |
|
SizeDepth
|
160 Ft ,8 In |
|
SizeFrontage
|
37 Ft ,4 In |
|
SizeIrregular
|
37.34 X 160.72 Ft ; 97.88 X 37.38 X 6.02 X 66.60 Ft |
|
SizeTotalText
|
37.34 X 160.72 Ft ; 97.88 X 37.38 X 6.02 X 66.60 Ft |
Rooms
| Level |
Type |
Length |
Width |
Dimensions |
|
Basement |
Bedroom |
17.58 m |
11.71 m |
17.58 m x 11.71 m |
|
Basement |
Bedroom 2 |
10.5 m |
10.5 m |
10.5 m x 10.5 m |
|
Basement |
Living Room |
17.58 m |
11.71 m |
17.58 m x 11.71 m |
|
Lower Level |
Bathroom |
10 m |
4.7 m |
10 m x 4.7 m |
|
Main Level |
Living Room |
16.1 m |
11.71 m |
16.1 m x 11.71 m |
|
Main Level |
Dining Room |
12.2 m |
9.8 m |
12.2 m x 9.8 m |
|
Main Level |
Sunroom |
11.91 m |
18.5 m |
11.91 m x 18.5 m |
|
Main Level |
Kitchen |
11.12 m |
15.09 m |
11.12 m x 15.09 m |
|
Main Level |
Bedroom |
11.09 m |
13.91 m |
11.09 m x 13.91 m |
|
Main Level |
Bedroom 2 |
11.28 m |
11.38 m |
11.28 m x 11.38 m |
|
Main Level |
Bedroom 3 |
8.1 m |
11.38 m |
8.1 m x 11.38 m |
|
Main Level |
Bathroom |
7.1 m |
7.4 m |
7.1 m x 7.4 m |
Utilities





































