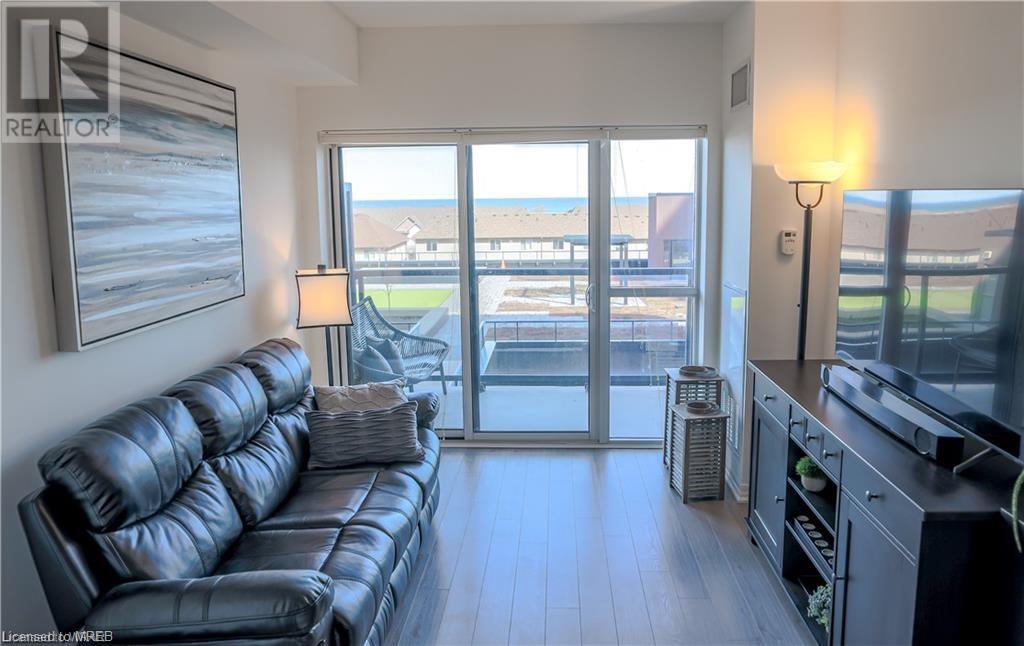560 North Service Road Unit# 309 Grimsby, Ontario L3M 0G3
$419,900Maintenance, Insurance, Heat, Landscaping, Water
$603.71 Monthly
Maintenance, Insurance, Heat, Landscaping, Water
$603.71 MonthlyPriced to Sell! Discover this chic 1-BEDROOM + DEN CONDO in Grimsby on the Lake, a fusion of modern living, convenience, and style. Spanning 684 sq. ft., this residence features 9-foot ceilings, floor-to-ceiling windows, and a gourmet kitchen with white finishes, quartz countertops, and an upgraded pantry. Enjoy the spacious bedroom with a walk-in closet and luxurious ensuite, plus custom features like sleek laminate flooring and Hunter Douglas window coverings. Step out onto your balcony for tranquil lakefront views. Amenities include ensuite laundry, storage, underground parking, and access to a rooftop BBQ, fitness room, and more. Perfectly located near dining, shopping, and natural escapes, this condo is an excellent opportunity to embrace lakeside living. (id:27910)
Property Details
| MLS® Number | 40628729 |
| Property Type | Single Family |
| AmenitiesNearBy | Beach, Marina, Place Of Worship |
| Features | Balcony, Automatic Garage Door Opener |
| ParkingSpaceTotal | 1 |
| StorageType | Locker |
Building
| BathroomTotal | 2 |
| BedroomsAboveGround | 1 |
| BedroomsBelowGround | 1 |
| BedroomsTotal | 2 |
| Amenities | Exercise Centre, Party Room |
| Appliances | Dishwasher, Dryer, Refrigerator, Stove, Washer |
| BasementType | None |
| ConstructionStyleAttachment | Attached |
| CoolingType | Central Air Conditioning |
| ExteriorFinish | Brick, Steel |
| HalfBathTotal | 1 |
| HeatingFuel | Natural Gas |
| HeatingType | Heat Pump |
| StoriesTotal | 1 |
| SizeInterior | 684 Sqft |
| Type | Apartment |
| UtilityWater | Municipal Water |
Parking
| Underground | |
| Visitor Parking |
Land
| AccessType | Road Access |
| Acreage | No |
| LandAmenities | Beach, Marina, Place Of Worship |
| Sewer | Municipal Sewage System |
| SizeTotalText | Unknown |
| ZoningDescription | Cs |
Rooms
| Level | Type | Length | Width | Dimensions |
|---|---|---|---|---|
| Main Level | 4pc Bathroom | Measurements not available | ||
| Main Level | Bedroom | 16'0'' x 10'0'' | ||
| Main Level | Living Room | 12'6'' x 10'0'' | ||
| Main Level | 2pc Bathroom | Measurements not available | ||
| Main Level | Kitchen | 12'0'' x 10'8'' | ||
| Main Level | Den | 16'11'' x 7'1'' |
























