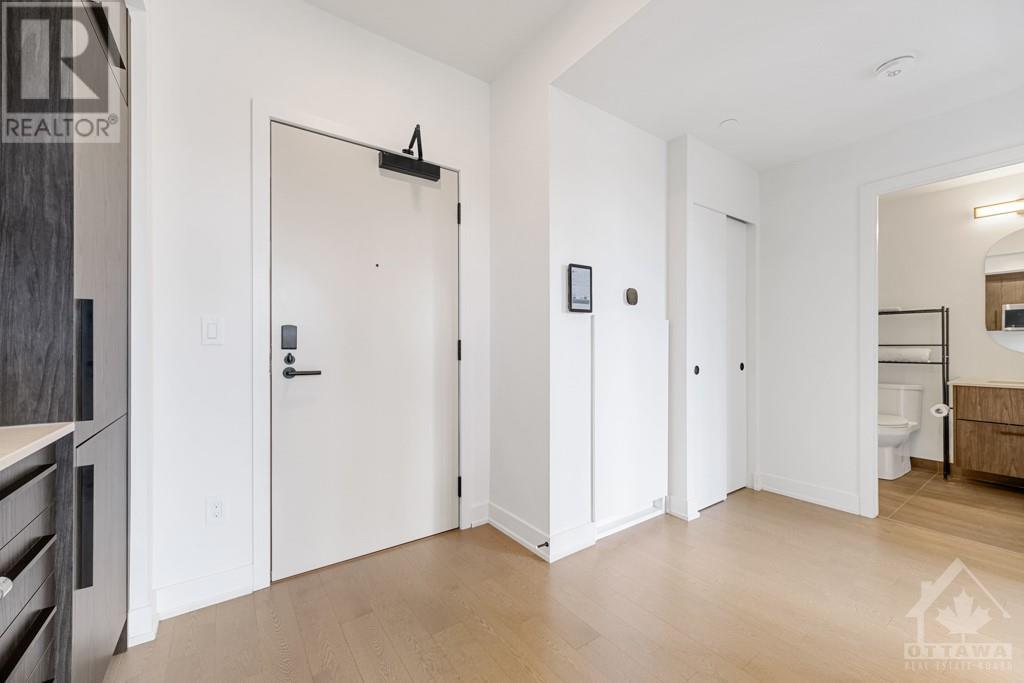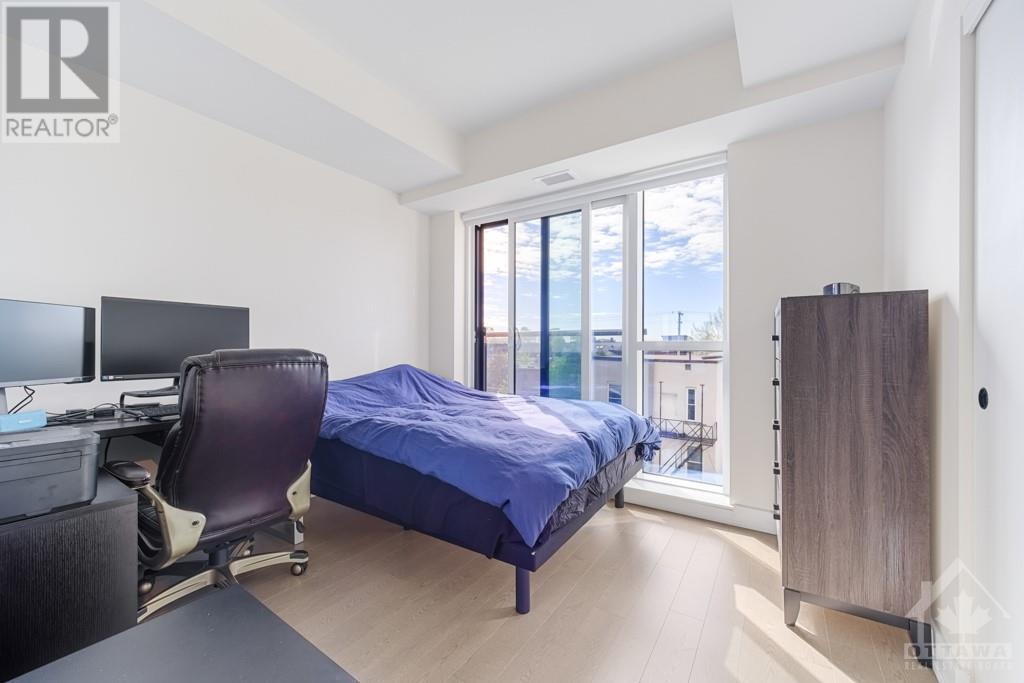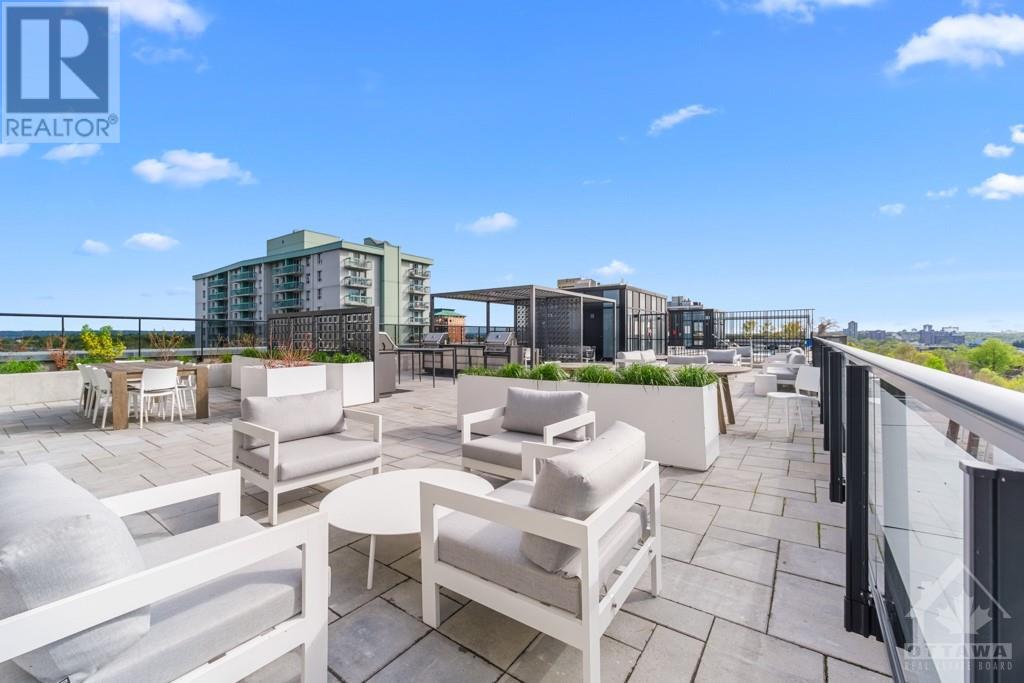560 Rideau Street Unit#421 Ottawa, Ontario K1N 0G3
$369,900Maintenance, Property Management, Other, See Remarks, Condominium Amenities, Recreation Facilities, Reserve Fund Contributions
$303.92 Monthly
Maintenance, Property Management, Other, See Remarks, Condominium Amenities, Recreation Facilities, Reserve Fund Contributions
$303.92 MonthlyWhat a building! Modern 1 bedroom unit with a striking open layout. Loads of natural light, high ceilings. Hardwood and ceramic throughout, kitchen area with stainless appliances and hidden fridge and dishwasher, quartz counter. Living room with huge south-facing patio door leading to balcony. Nice size bedroom with a 2nd oversize patio door (also south facing). Luxury bathroom has glass stand-up shower and quartz counter. Handy stacked laundry. Long list of amenities including an incredible rooftop oasis with pool, BBQ station, fire & lounge area. Building also offers a party room, yoga studio, gym, games room, dining room, security & concierge service. Short walk to University of Ottawa and is perfect for an student or an investor who would like to rent it to students. Also close to restaurants, cafes, shopping, groceries, O-train, Byward Market. Rental parking available! (id:28469)
Property Details
| MLS® Number | 1401658 |
| Property Type | Single Family |
| Neigbourhood | Sandy Hill |
| AmenitiesNearBy | Airport, Public Transit, Recreation Nearby, Shopping |
| CommunityFeatures | Recreational Facilities, Family Oriented, Pets Allowed |
| Features | Elevator |
| PoolType | Outdoor Pool |
Building
| BathroomTotal | 1 |
| BedroomsAboveGround | 1 |
| BedroomsTotal | 1 |
| Amenities | Party Room, Laundry - In Suite, Guest Suite, Exercise Centre |
| Appliances | Refrigerator, Dishwasher, Dryer, Microwave Range Hood Combo, Stove, Washer |
| BasementDevelopment | Not Applicable |
| BasementType | None (not Applicable) |
| ConstructedDate | 2022 |
| CoolingType | Central Air Conditioning |
| ExteriorFinish | Brick |
| FlooringType | Hardwood, Ceramic |
| FoundationType | Poured Concrete |
| HeatingFuel | Natural Gas |
| HeatingType | Forced Air |
| StoriesTotal | 1 |
| Type | Apartment |
| UtilityWater | Municipal Water |
Parking
| None |
Land
| Acreage | No |
| LandAmenities | Airport, Public Transit, Recreation Nearby, Shopping |
| Sewer | Municipal Sewage System |
| ZoningDescription | Tm6 Residential Cond |
Rooms
| Level | Type | Length | Width | Dimensions |
|---|---|---|---|---|
| Main Level | Living Room | 13'5" x 10'7" | ||
| Main Level | Kitchen | 13'5" x 10'7" | ||
| Main Level | Primary Bedroom | 10'0" x 11'11" | ||
| Main Level | Laundry Room | Measurements not available |
Utilities
| Electricity | Available |



























