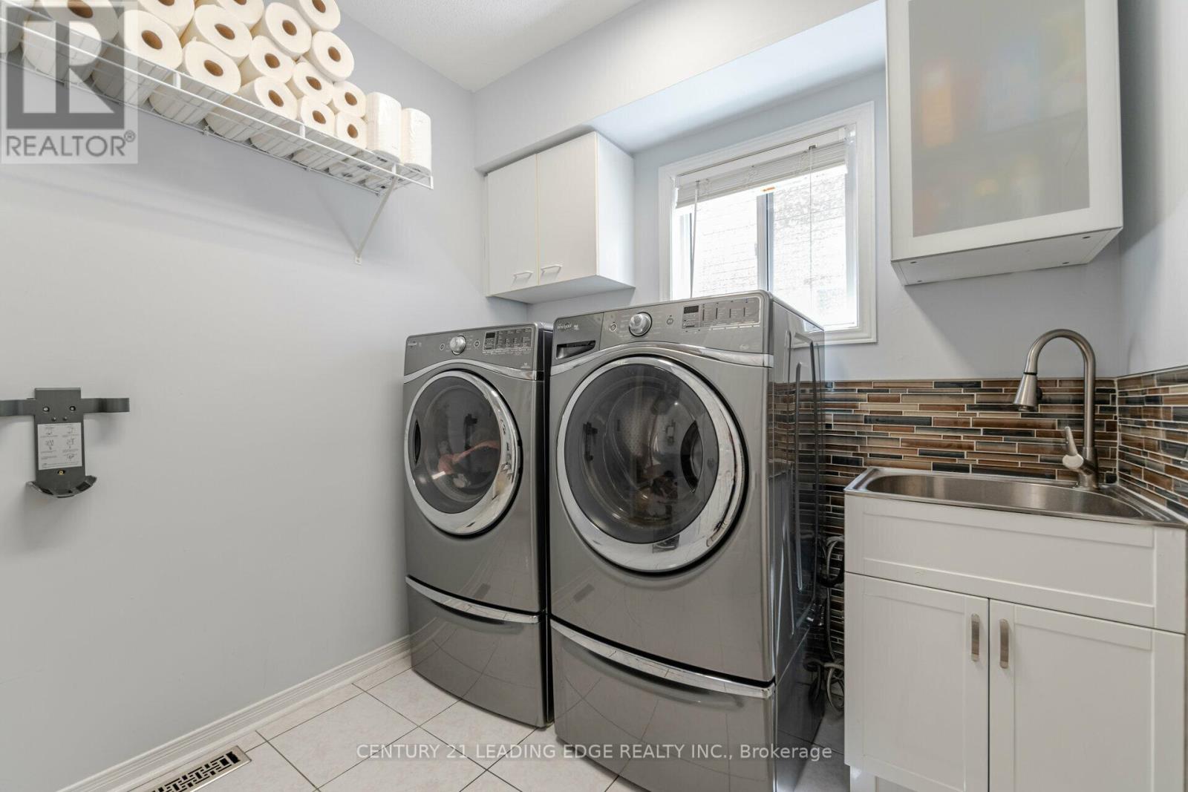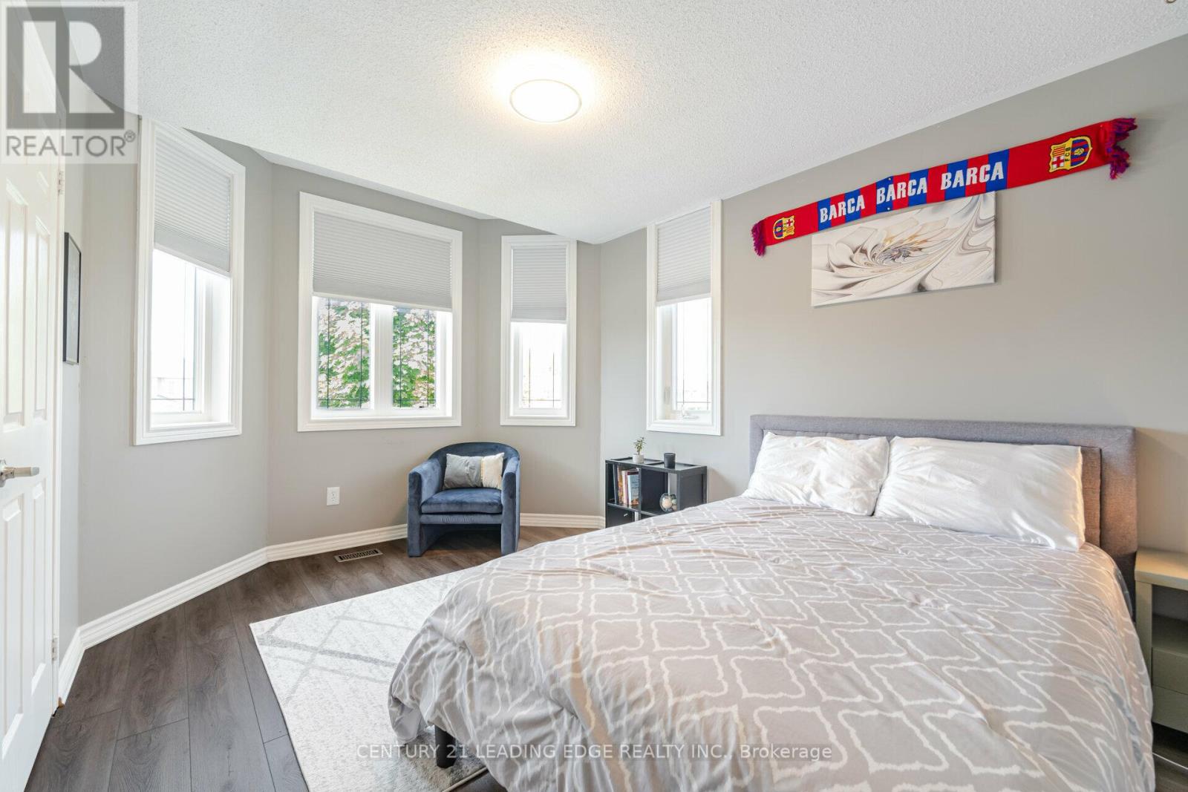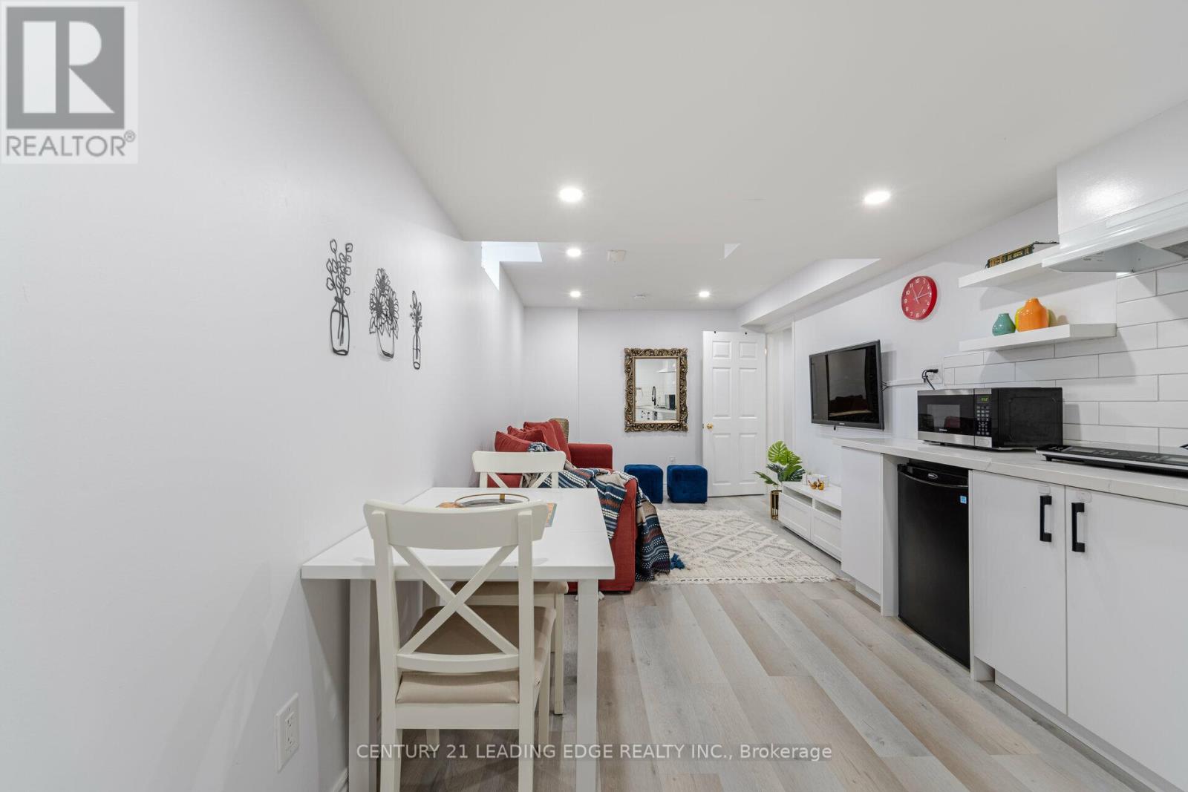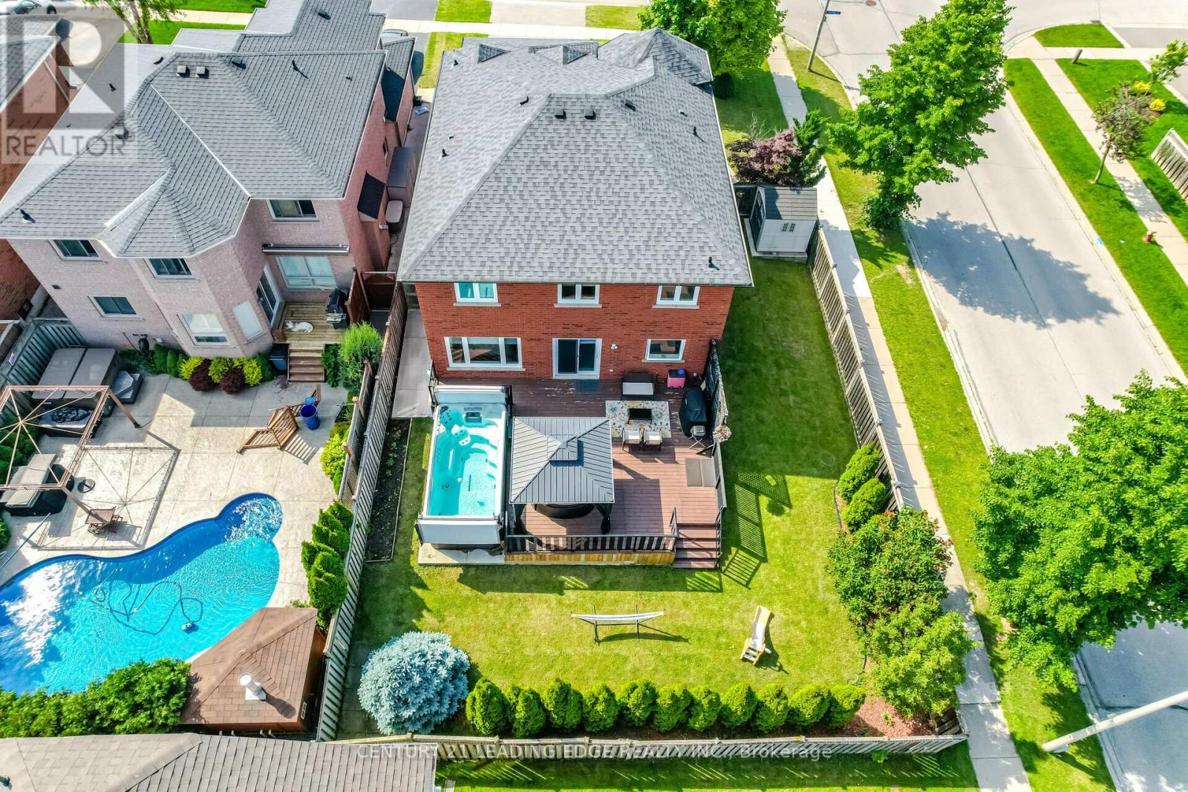5 Bedroom
4 Bathroom
Fireplace
Above Ground Pool
Central Air Conditioning
Forced Air
$1,599,000
Welcome to 5608 Hannah St, a beautifully maintained and upgraded family home nestled in the heart of Burlingtons sought-after neighborhood. This charming residence boasts an inviting curb appeal and offers a perfect blend of comfort, style, and convenience. This meticulously crafted home boasts 4 + 1 spacious bedrooms, 4 bathrooms, and approximately 2,700 square feet of living space. Step inside and be greeted by the grand foyer, adorned with exquisite details and flooded with natural light. Entertain guests effortlessly in the spacious living area, a cozy fireplace, perfect for gatherings year-round. Step outside to your own private oasis, where a meticulously landscaped yard provides the perfect backdrop for outdoor living. Enjoy summer barbecues on the expansive patio and featuring a spectacular backyard oasis complete with a 365 day swim spa pool. Located in Appleby and close to schools, parks, and amenities. This home offers the perfect blend of luxury and convenience. Overall, 5608 Hannah St. Provides a robust combination of residential comfort, accessibility, and community amenities, making it a desirable place to live in Burlington. This property combines stylish living with practical design, making it an ideal choice for families looking for a high-quality home in a vibrant community. Dont miss this rare opportunity to own a stunning home in one of Burlingtons most desirable neighborhoods. Make 5608 Hannah St your new address today! **** EXTRAS **** Pre home Inspection done, Primary Bedrm W/5 Pce Ensuite And Large W/I Closet. Finished Lower Level. Backyard Offers A Large Deck (id:27910)
Property Details
|
MLS® Number
|
W8406096 |
|
Property Type
|
Single Family |
|
Community Name
|
Appleby |
|
Amenities Near By
|
Hospital, Park, Place Of Worship, Public Transit, Schools |
|
Parking Space Total
|
4 |
|
Pool Type
|
Above Ground Pool |
Building
|
Bathroom Total
|
4 |
|
Bedrooms Above Ground
|
4 |
|
Bedrooms Below Ground
|
1 |
|
Bedrooms Total
|
5 |
|
Appliances
|
Cooktop, Dishwasher, Dryer, Microwave, Oven, Refrigerator, Stove, Washer, Window Coverings |
|
Basement Development
|
Finished |
|
Basement Type
|
N/a (finished) |
|
Construction Style Attachment
|
Detached |
|
Cooling Type
|
Central Air Conditioning |
|
Exterior Finish
|
Brick |
|
Fireplace Present
|
Yes |
|
Foundation Type
|
Unknown |
|
Heating Fuel
|
Natural Gas |
|
Heating Type
|
Forced Air |
|
Stories Total
|
2 |
|
Type
|
House |
|
Utility Water
|
Municipal Water |
Parking
Land
|
Acreage
|
No |
|
Land Amenities
|
Hospital, Park, Place Of Worship, Public Transit, Schools |
|
Sewer
|
Sanitary Sewer |
|
Size Irregular
|
54.72 X 120.3 Ft |
|
Size Total Text
|
54.72 X 120.3 Ft |
Rooms
| Level |
Type |
Length |
Width |
Dimensions |
|
Second Level |
Primary Bedroom |
3.96 m |
6.15 m |
3.96 m x 6.15 m |
|
Second Level |
Bedroom 2 |
4.89 m |
3.17 m |
4.89 m x 3.17 m |
|
Second Level |
Bedroom 3 |
4.59 m |
3.17 m |
4.59 m x 3.17 m |
|
Second Level |
Bedroom 4 |
4.24 m |
3.15 m |
4.24 m x 3.15 m |
|
Basement |
Bedroom |
5.63 m |
6.15 m |
5.63 m x 6.15 m |
|
Basement |
Kitchen |
6.8 m |
3.12 m |
6.8 m x 3.12 m |
|
Main Level |
Kitchen |
3.93 m |
3.12 m |
3.93 m x 3.12 m |
|
Main Level |
Eating Area |
3.93 m |
3 m |
3.93 m x 3 m |
|
Main Level |
Family Room |
6.11 m |
3.14 m |
6.11 m x 3.14 m |
|
Main Level |
Dining Room |
4.32 m |
3.12 m |
4.32 m x 3.12 m |
|
Main Level |
Living Room |
4.02 m |
3.12 m |
4.02 m x 3.12 m |
|
Main Level |
Den |
3.39 m |
3.14 m |
3.39 m x 3.14 m |










































