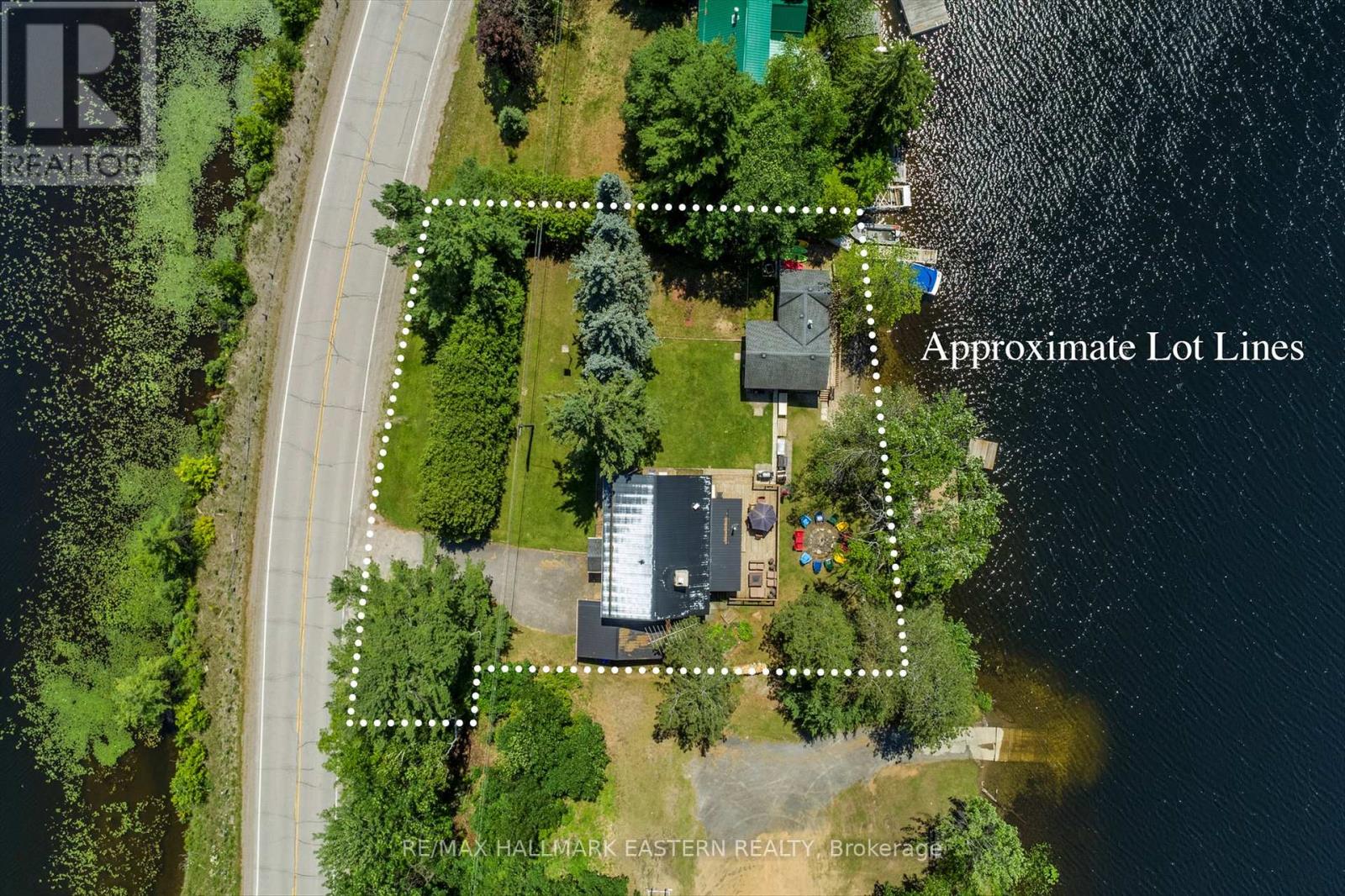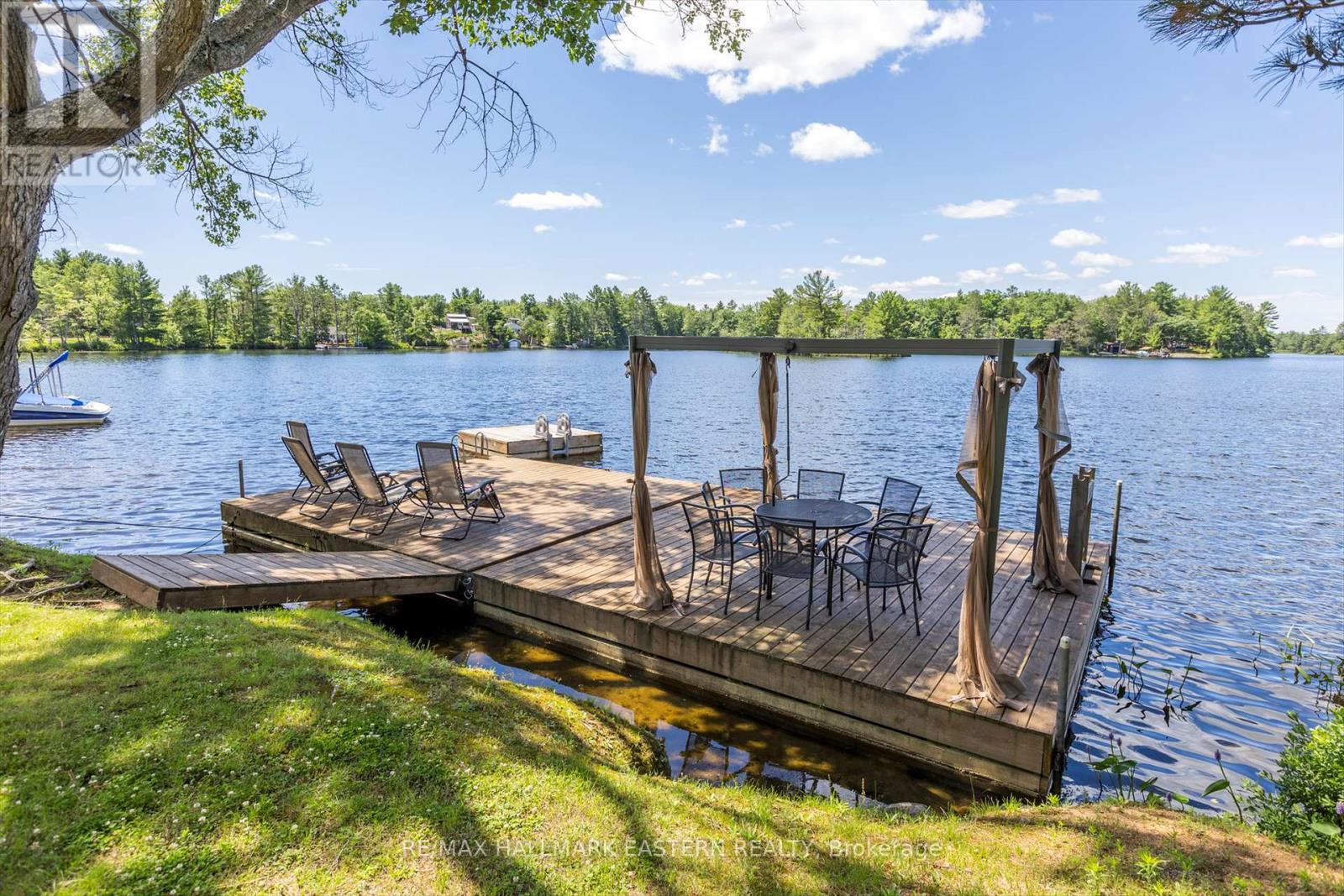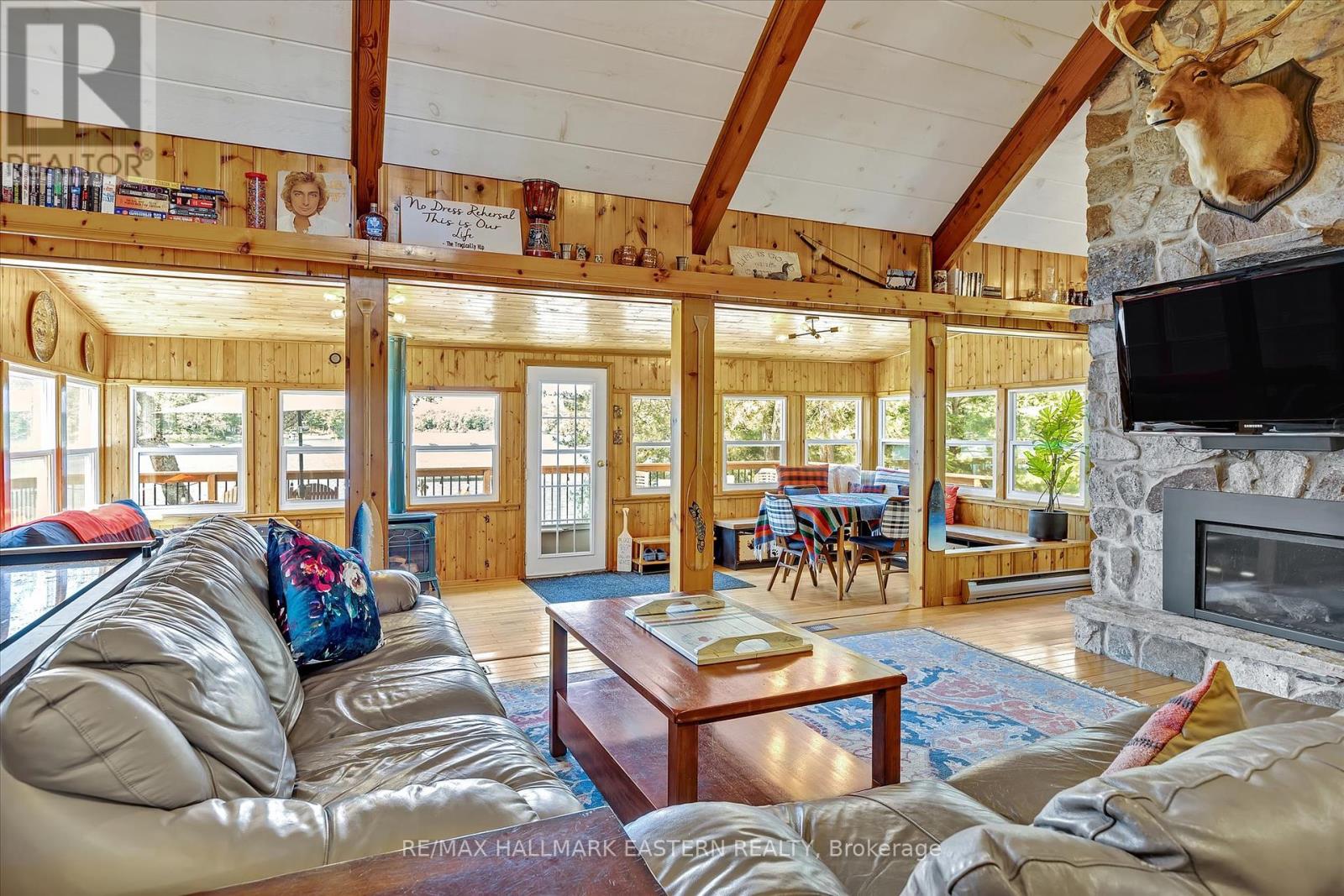5 Bedroom
3 Bathroom
Fireplace
Wall Unit
Baseboard Heaters
Waterfront
$1,150,000
Discover your dream lakeside retreat offering the perfect blend of comfort and natural beauty, nestled on the shores of picturesque West Twin Lake. This home offers 4 beds/2 baths,135ft of western facing sandy shoreline and a separate 1 bed/1 bath 3 season cottage. Open concept with two fireplaces, a sunroom, large living area, dining and family sized kitchen. 2 bedrooms on the main floor and two more on the second with a large bathroom featuring a walk-in shower, second floor laundry and room to relax and chill. Imagine waking up to stunning lake views and spending your days enjoying the tranquil waters right at your doorstep. Boating, swimming, fishing, prime location on beautiful West Twin Lake with potential for year-round enjoyment or as a vacation getaway. Don't miss your chance to own a piece of paradise and begin making your memories. **** EXTRAS **** Plug-in generator, dock, HWT owned/less than 5 years old, Water Softener and UV Filtration system 2023, Well Pump 2022 (id:27910)
Property Details
|
MLS® Number
|
X9004472 |
|
Property Type
|
Single Family |
|
Community Name
|
Havelock |
|
Amenities Near By
|
Beach |
|
Communication Type
|
Internet Access |
|
Features
|
Wooded Area, Irregular Lot Size, Flat Site |
|
Parking Space Total
|
9 |
|
Structure
|
Deck, Dock |
|
View Type
|
Lake View, Direct Water View |
|
Water Front Type
|
Waterfront |
Building
|
Bathroom Total
|
3 |
|
Bedrooms Above Ground
|
4 |
|
Bedrooms Below Ground
|
1 |
|
Bedrooms Total
|
5 |
|
Appliances
|
Water Heater, Water Softener, Water Treatment |
|
Basement Type
|
Crawl Space |
|
Construction Style Attachment
|
Detached |
|
Cooling Type
|
Wall Unit |
|
Fireplace Present
|
Yes |
|
Fireplace Total
|
2 |
|
Foundation Type
|
Block |
|
Heating Fuel
|
Electric |
|
Heating Type
|
Baseboard Heaters |
|
Stories Total
|
2 |
|
Type
|
House |
|
Utility Power
|
Generator |
Parking
Land
|
Access Type
|
Year-round Access, Private Docking |
|
Acreage
|
No |
|
Land Amenities
|
Beach |
|
Sewer
|
Septic System |
|
Size Irregular
|
135 X 119 Ft |
|
Size Total Text
|
135 X 119 Ft|under 1/2 Acre |
Rooms
| Level |
Type |
Length |
Width |
Dimensions |
|
Second Level |
Primary Bedroom |
4.11 m |
5.21 m |
4.11 m x 5.21 m |
|
Second Level |
Bedroom 3 |
4.91 m |
3.94 m |
4.91 m x 3.94 m |
|
Second Level |
Bathroom |
2.97 m |
1.52 m |
2.97 m x 1.52 m |
|
Main Level |
Bedroom |
3.048 m |
3.048 m |
3.048 m x 3.048 m |
|
Main Level |
Bedroom 2 |
3.048 m |
3.048 m |
3.048 m x 3.048 m |
|
Main Level |
Sunroom |
7.04 m |
2.47 m |
7.04 m x 2.47 m |
|
Main Level |
Living Room |
7.46 m |
4 m |
7.46 m x 4 m |
|
Main Level |
Dining Room |
3.41 m |
4.2 m |
3.41 m x 4.2 m |
|
Main Level |
Bathroom |
1.28 m |
1.46 m |
1.28 m x 1.46 m |
|
Main Level |
Kitchen |
4.45 m |
2.98 m |
4.45 m x 2.98 m |
|
Main Level |
Foyer |
2.25 m |
2.28 m |
2.25 m x 2.28 m |
Utilities
|
Wireless
|
Available |
|
Electricity Connected
|
Connected |
|
Telephone
|
Nearby |


































