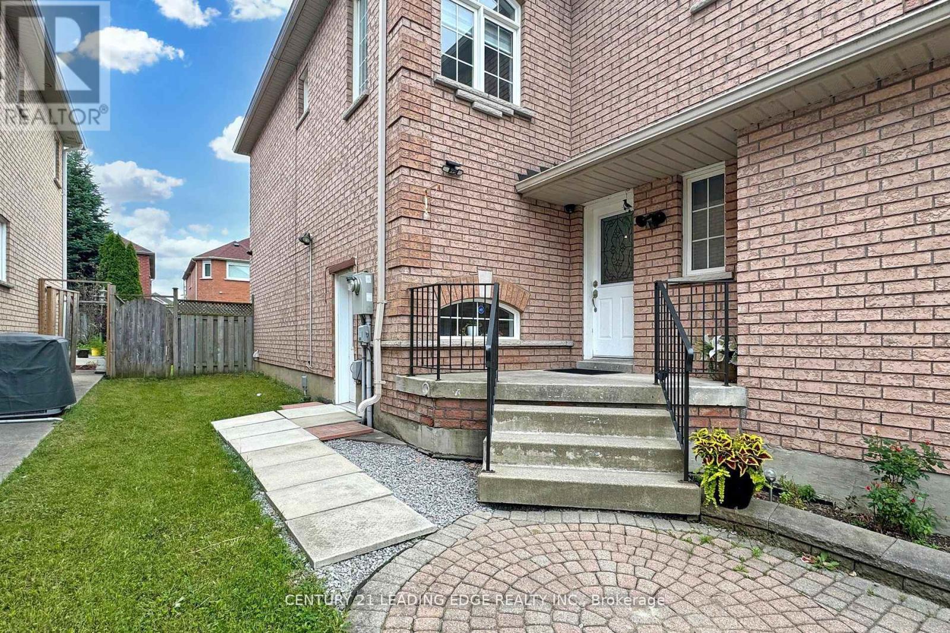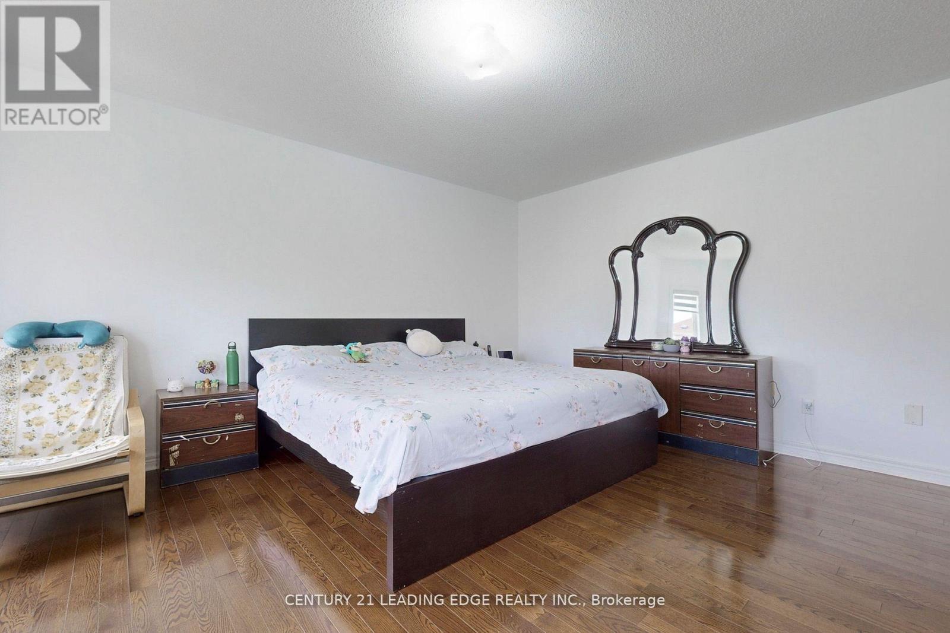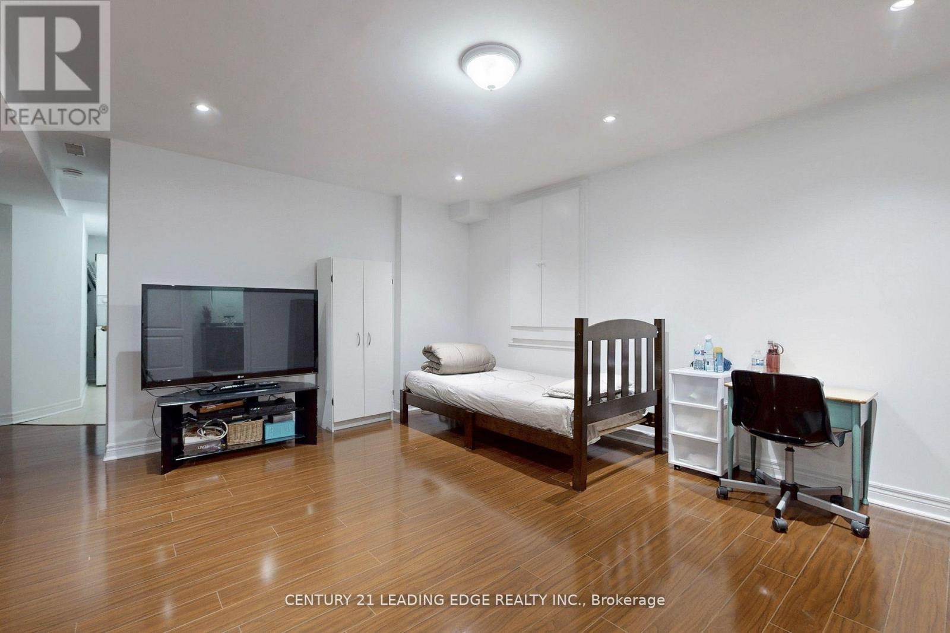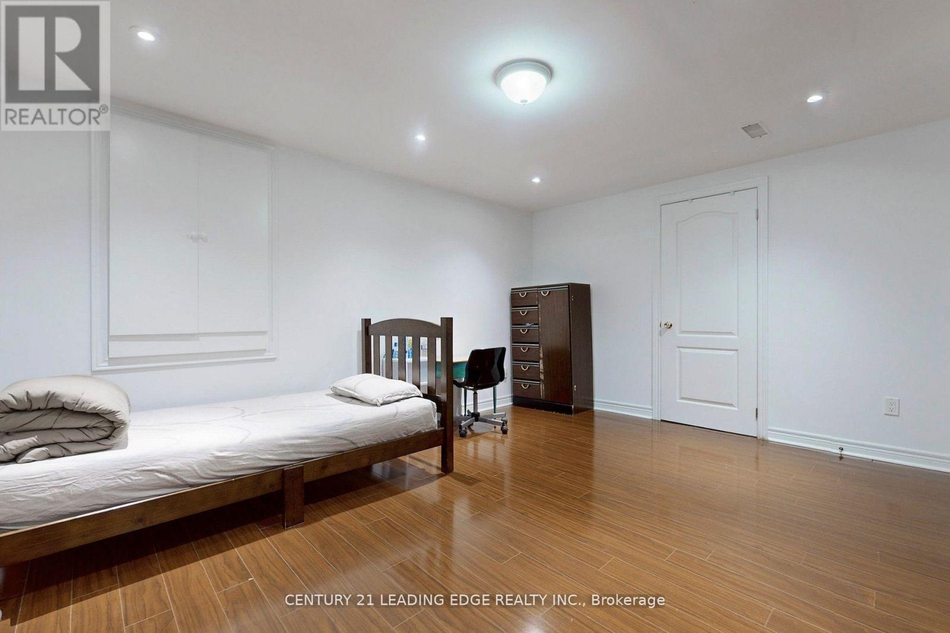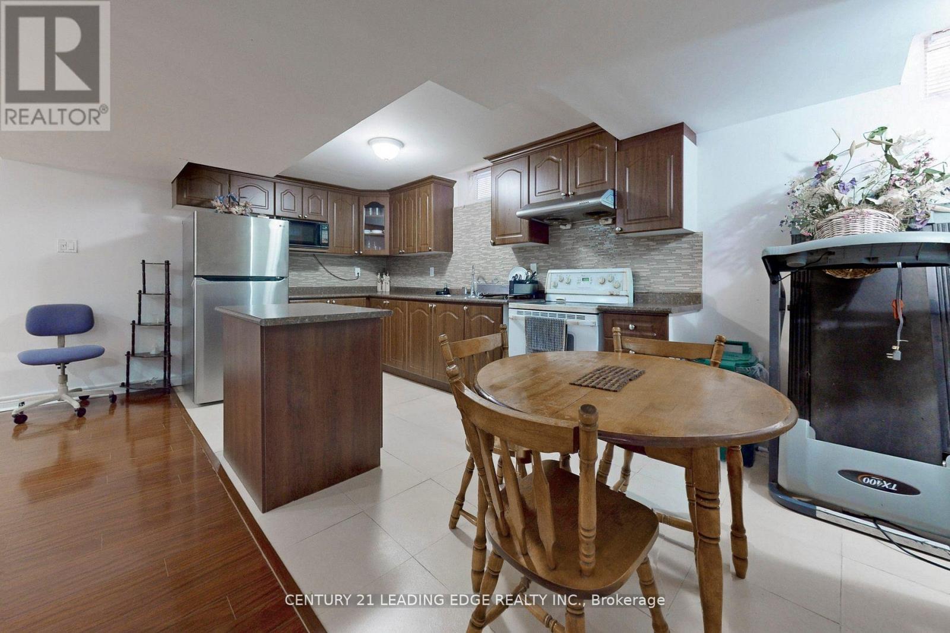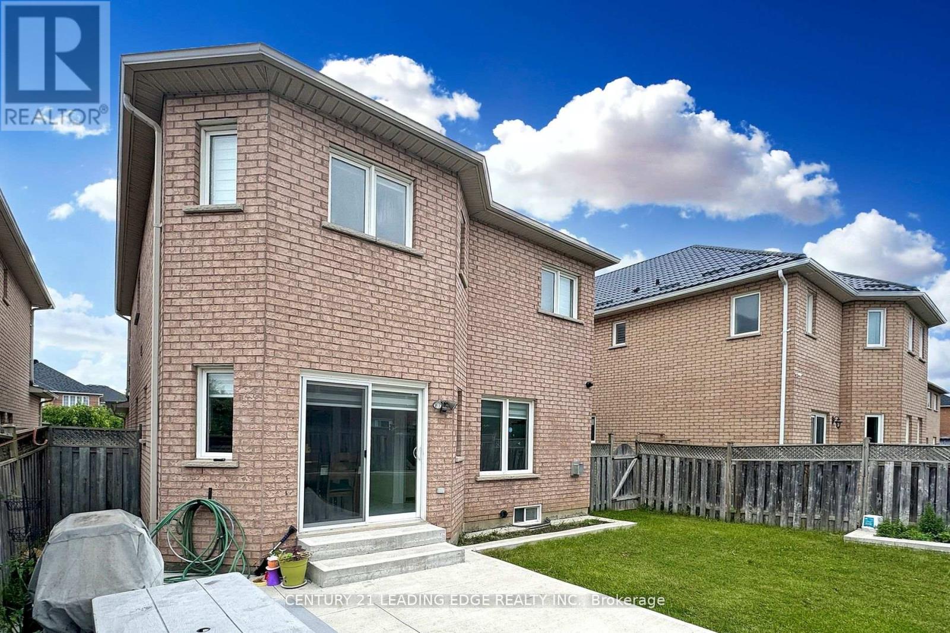4 Bedroom
4 Bathroom
Fireplace
Central Air Conditioning
Forced Air
$1,448,800
Welcome to 563 Highglen Ave! Approx 2000 sq/ft above grade This Beautiful 3+1 Bed, 4 Bath Home is Located in the Amazing Middlefield Community! This home boasts an open concept main floor, kitchen w/o to yard, 9 foot ceilings on main floor and hardwood throughout. Nicely sized bedrooms on second floor and finished basement w/ second kitchen, additional bedroom and bath with separate entrance & separate laundry. Close to all amenities, parks, schools, grocery, shops, transit, highway 407, community centres and much more. (id:27910)
Property Details
|
MLS® Number
|
N8469510 |
|
Property Type
|
Single Family |
|
Community Name
|
Middlefield |
|
Parking Space Total
|
6 |
Building
|
Bathroom Total
|
4 |
|
Bedrooms Above Ground
|
3 |
|
Bedrooms Below Ground
|
1 |
|
Bedrooms Total
|
4 |
|
Appliances
|
Dishwasher, Dryer, Furniture, Refrigerator, Stove, Two Washers, Washer, Window Coverings |
|
Basement Features
|
Apartment In Basement, Separate Entrance |
|
Basement Type
|
N/a |
|
Construction Style Attachment
|
Detached |
|
Cooling Type
|
Central Air Conditioning |
|
Exterior Finish
|
Brick |
|
Fireplace Present
|
Yes |
|
Foundation Type
|
Unknown |
|
Heating Fuel
|
Natural Gas |
|
Heating Type
|
Forced Air |
|
Stories Total
|
2 |
|
Type
|
House |
|
Utility Water
|
Municipal Water |
Parking
Land
|
Acreage
|
No |
|
Sewer
|
Sanitary Sewer |
|
Size Irregular
|
39.37 X 111.55 Ft |
|
Size Total Text
|
39.37 X 111.55 Ft |
Rooms
| Level |
Type |
Length |
Width |
Dimensions |
|
Second Level |
Primary Bedroom |
4.88 m |
3.96 m |
4.88 m x 3.96 m |
|
Second Level |
Bedroom 2 |
4.72 m |
3.66 m |
4.72 m x 3.66 m |
|
Second Level |
Bedroom 3 |
3.66 m |
3.66 m |
3.66 m x 3.66 m |
|
Basement |
Bedroom 4 |
|
|
Measurements not available |
|
Basement |
Kitchen |
|
|
Measurements not available |
|
Main Level |
Living Room |
6.4 m |
3.86 m |
6.4 m x 3.86 m |
|
Main Level |
Dining Room |
4.88 m |
3.51 m |
4.88 m x 3.51 m |
|
Main Level |
Kitchen |
3.3 m |
2.74 m |
3.3 m x 2.74 m |
|
Main Level |
Eating Area |
3.35 m |
2.44 m |
3.35 m x 2.44 m |



