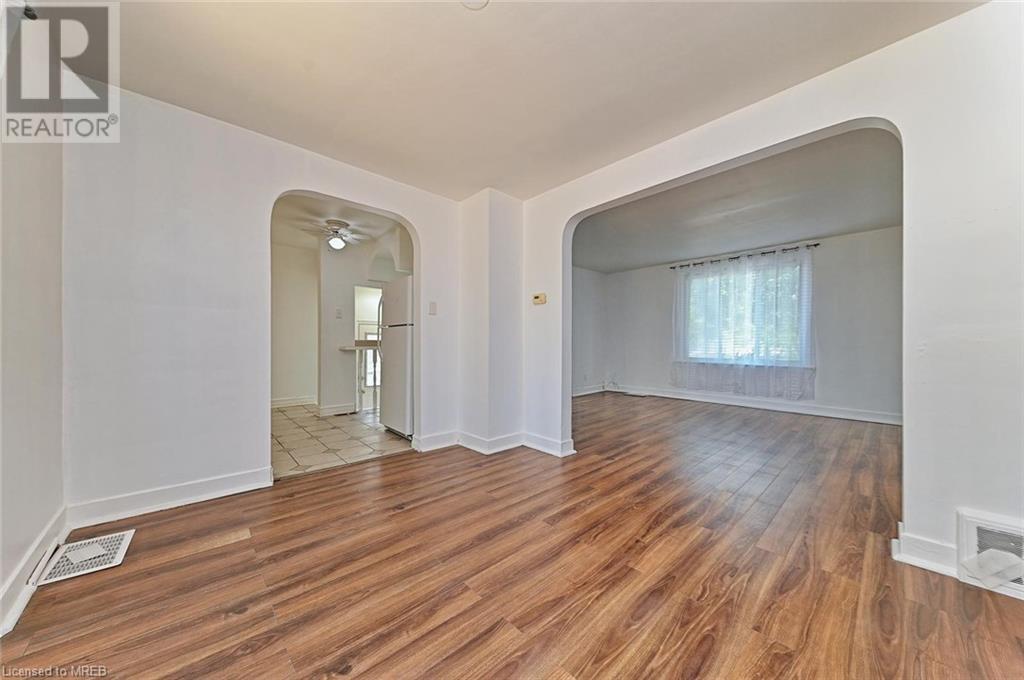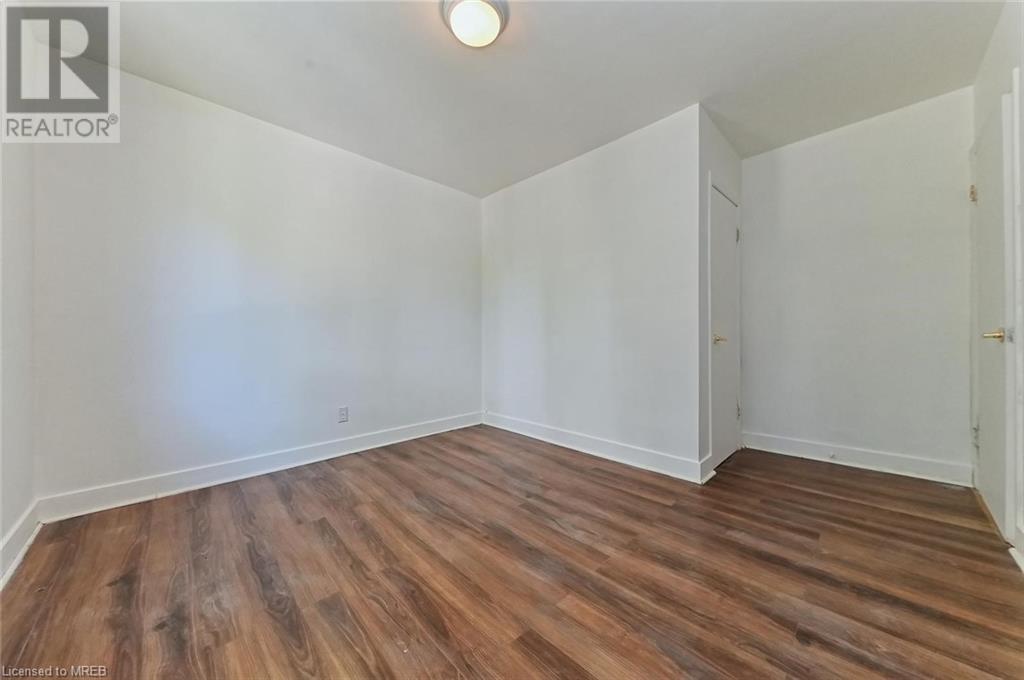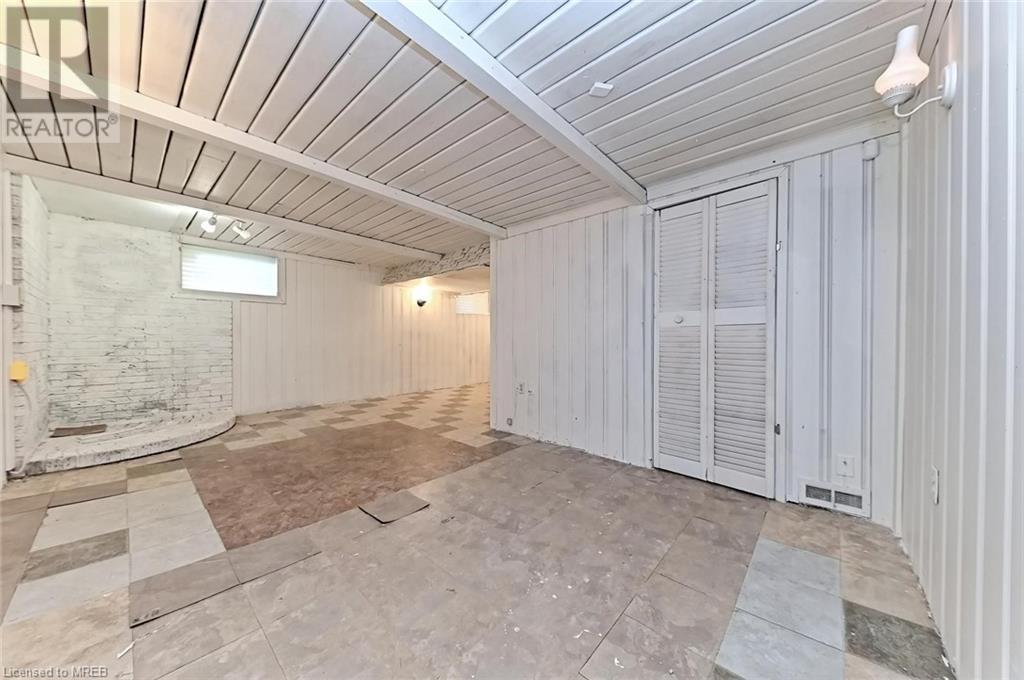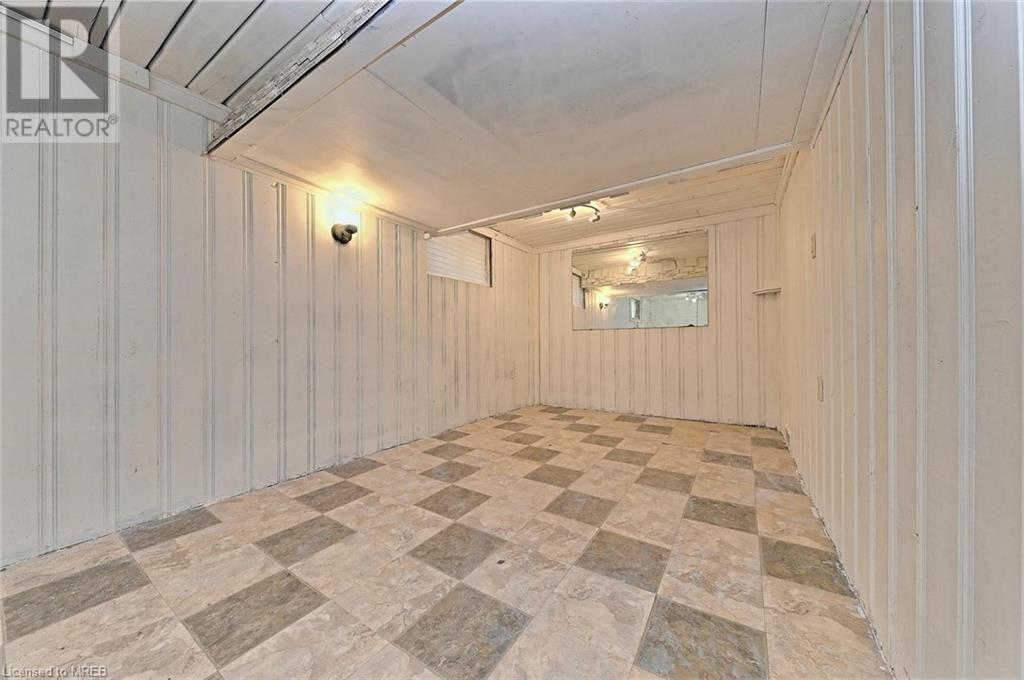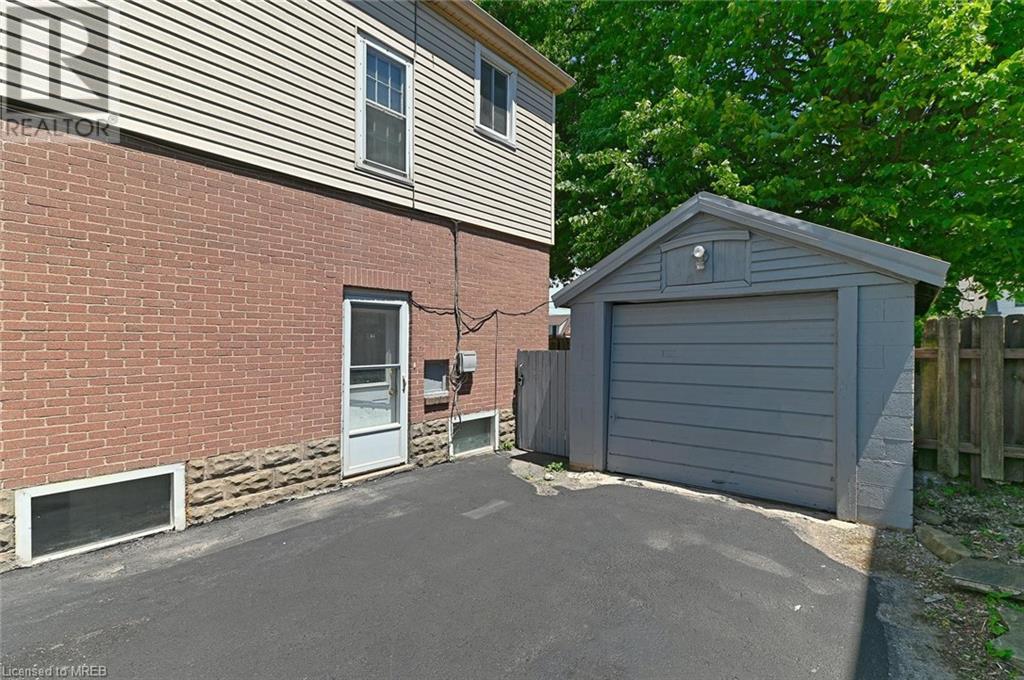3 Bedroom
1 Bathroom
1513 sqft
2 Level
Central Air Conditioning
Forced Air
$619,999
Freshly painted, generous-size 3 Bedrooms detached home near the hospital, school, park, shopping, and public transit, QEW in Niagara Falls. A large fully fenced backyard with mature trees, a huge deck with a garden shed. 6 6-car park driveway, a detached single garage, front and side entrances to the home. You can walk out to the Deck through the sliding door from the Dining room. The hot water tank is owned. (id:27910)
Property Details
|
MLS® Number
|
40598769 |
|
Property Type
|
Single Family |
|
Amenities Near By
|
Golf Nearby, Hospital, Park, Place Of Worship, Public Transit, Schools |
|
Features
|
Paved Driveway |
|
Parking Space Total
|
7 |
Building
|
Bathroom Total
|
1 |
|
Bedrooms Above Ground
|
3 |
|
Bedrooms Total
|
3 |
|
Appliances
|
Dryer, Refrigerator, Stove, Washer |
|
Architectural Style
|
2 Level |
|
Basement Development
|
Partially Finished |
|
Basement Type
|
Full (partially Finished) |
|
Constructed Date
|
1948 |
|
Construction Style Attachment
|
Detached |
|
Cooling Type
|
Central Air Conditioning |
|
Exterior Finish
|
Brick, Vinyl Siding |
|
Foundation Type
|
Block |
|
Heating Fuel
|
Natural Gas |
|
Heating Type
|
Forced Air |
|
Stories Total
|
2 |
|
Size Interior
|
1513 Sqft |
|
Type
|
House |
|
Utility Water
|
Municipal Water |
Parking
Land
|
Acreage
|
No |
|
Land Amenities
|
Golf Nearby, Hospital, Park, Place Of Worship, Public Transit, Schools |
|
Sewer
|
Municipal Sewage System |
|
Size Depth
|
118 Ft |
|
Size Frontage
|
48 Ft |
|
Size Total Text
|
Under 1/2 Acre |
|
Zoning Description
|
R1e |
Rooms
| Level |
Type |
Length |
Width |
Dimensions |
|
Second Level |
4pc Bathroom |
|
|
7'8'' x 7'6'' |
|
Second Level |
Bedroom |
|
|
9'5'' x 7'8'' |
|
Second Level |
Bedroom |
|
|
9'9'' x 9'4'' |
|
Second Level |
Bedroom |
|
|
14'3'' x 9'9'' |
|
Basement |
Recreation Room |
|
|
22'1'' x 21'8'' |
|
Main Level |
Kitchen |
|
|
10'3'' x 9'6'' |
|
Main Level |
Dining Room |
|
|
11'6'' x 9'5'' |
|
Main Level |
Living Room |
|
|
15'1'' x 10'1'' |











