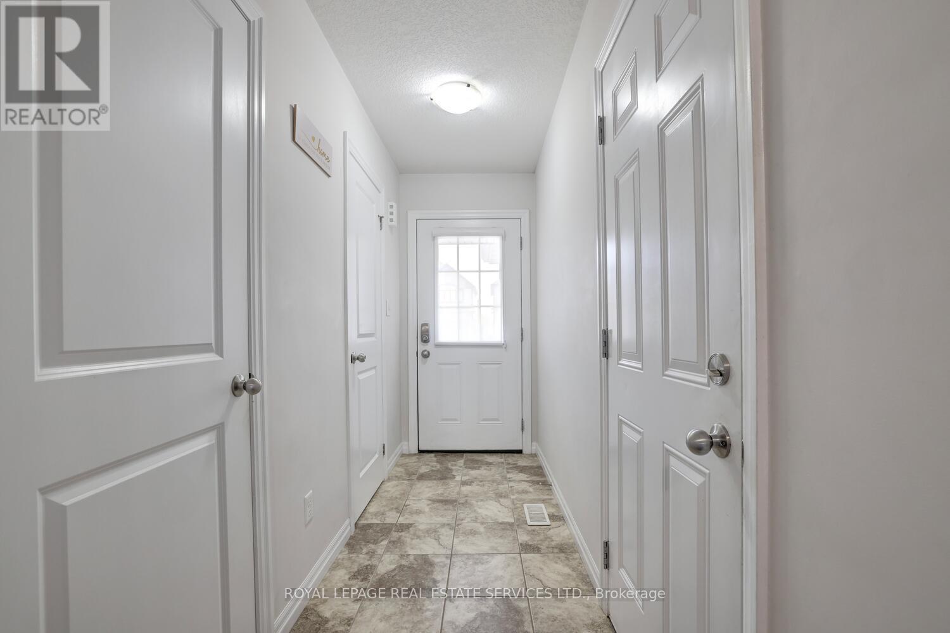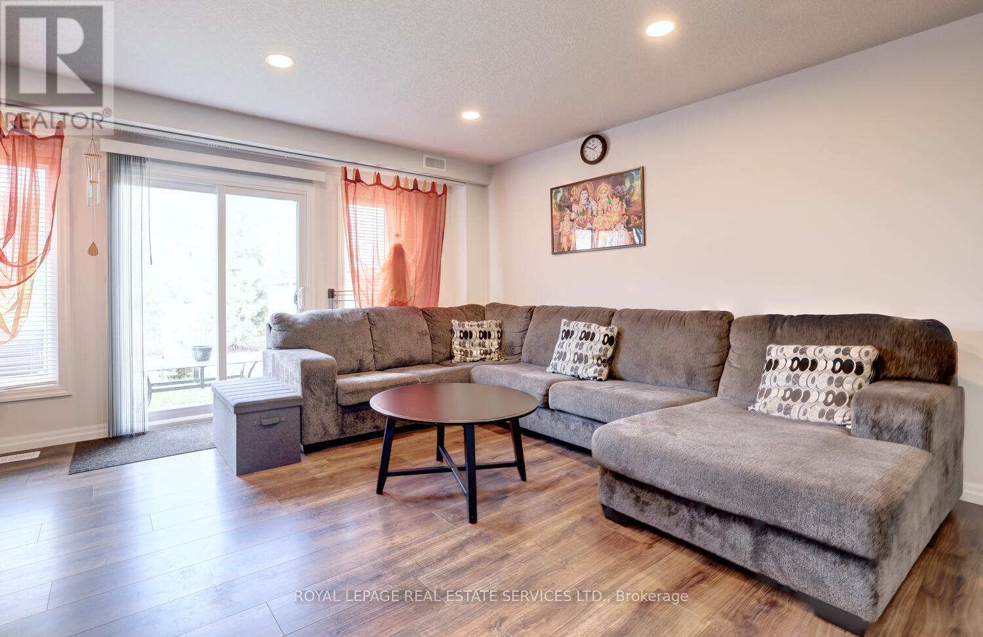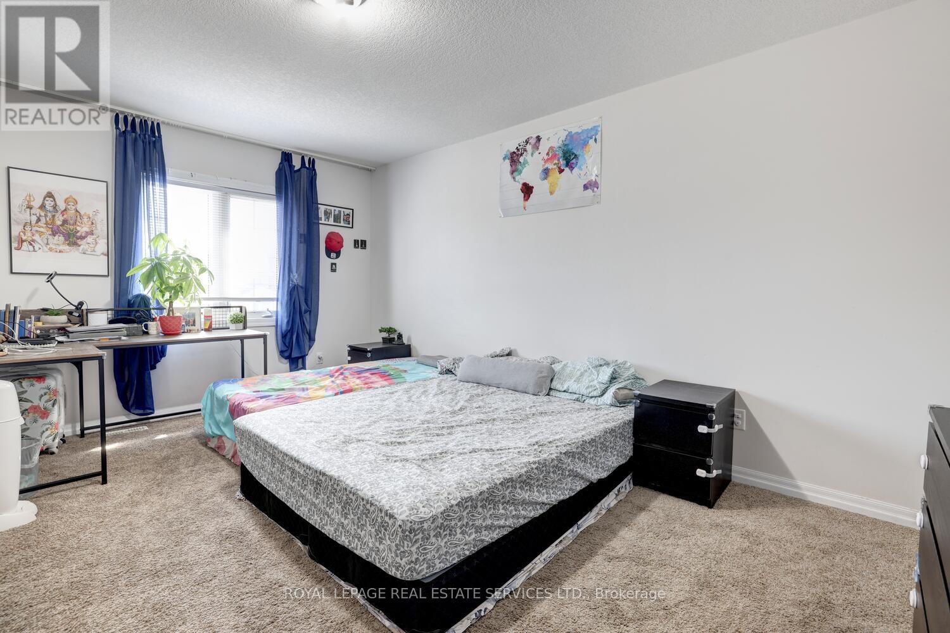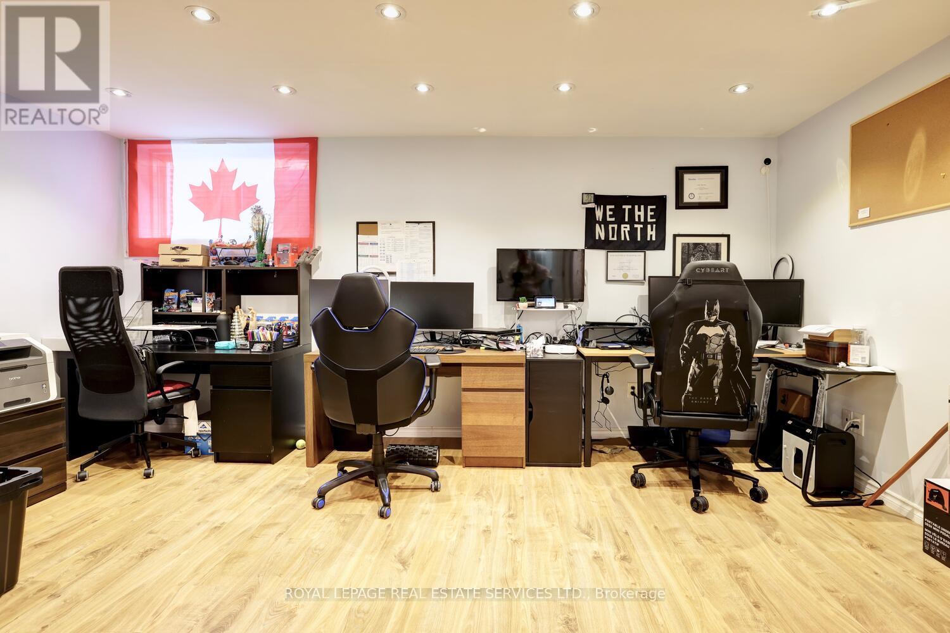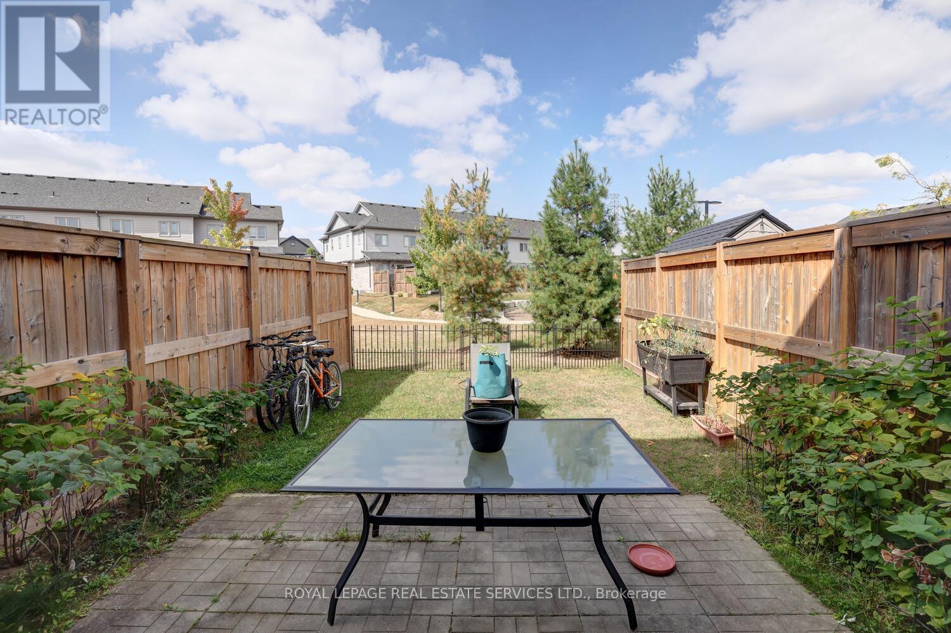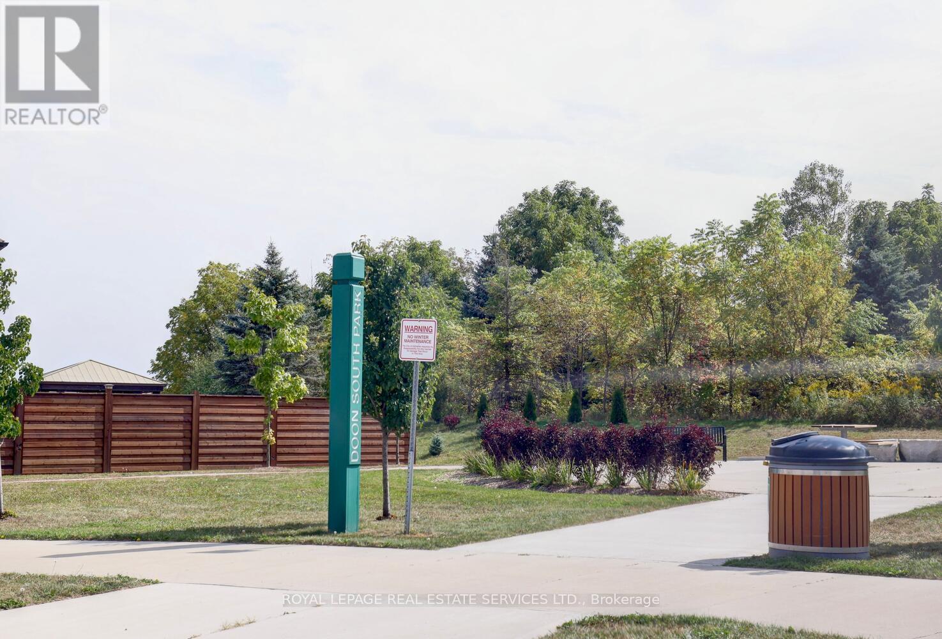3 Bedroom
2 Bathroom
Central Air Conditioning
Forced Air
$695,000
Freehold Townhouse! Welcome to your next home sweet home! Nestled in a quiet and family-friendly neighborhood, this contemporary 2-story townhouse offers the perfect blend of comfort and convenience. Step inside and discover the charm of modern living with a spacious layout designed to cater to your every need. The main floor welcomes you with a cozy family room, ideal for entertaining guests or relaxing after a long. Venture upstairs to find three generously sized bedrooms, including a master bedroom complete with a walk-in closet and a luxurious ensuite bathroom. Each bedroom offers plenty of natural light and space for personalization, ensuring everyone in the household is located in the heart of Kitchener's coveted Doon South neighbourhood, nestled next to peaceful green space & top-rated schools, Conestoga College. This home future 3spacious bedrooms and 3 washrooms, finished basement with option to install 4th washroom. Steps from home you can enjoy green space and park for children. (id:27910)
Property Details
|
MLS® Number
|
X9362313 |
|
Property Type
|
Single Family |
|
ParkingSpaceTotal
|
2 |
Building
|
BathroomTotal
|
2 |
|
BedroomsAboveGround
|
3 |
|
BedroomsTotal
|
3 |
|
Appliances
|
Range, Blinds, Dishwasher, Dryer, Garage Door Opener, Microwave, Refrigerator, Stove, Washer, Water Softener |
|
BasementDevelopment
|
Finished |
|
BasementType
|
N/a (finished) |
|
ConstructionStyleAttachment
|
Attached |
|
CoolingType
|
Central Air Conditioning |
|
ExteriorFinish
|
Brick |
|
FoundationType
|
Concrete |
|
HalfBathTotal
|
1 |
|
HeatingFuel
|
Natural Gas |
|
HeatingType
|
Forced Air |
|
StoriesTotal
|
2 |
|
Type
|
Row / Townhouse |
|
UtilityWater
|
Municipal Water |
Parking
Land
|
Acreage
|
No |
|
Sewer
|
Sanitary Sewer |
|
SizeDepth
|
105 Ft ,7 In |
|
SizeFrontage
|
18 Ft |
|
SizeIrregular
|
18.04 X 105.64 Ft |
|
SizeTotalText
|
18.04 X 105.64 Ft |
Rooms
| Level |
Type |
Length |
Width |
Dimensions |
|
Second Level |
Primary Bedroom |
3.38 m |
3.53 m |
3.38 m x 3.53 m |
|
Second Level |
Bedroom |
2.5 m |
4.76 m |
2.5 m x 4.76 m |
|
Second Level |
Bedroom |
2.6 m |
4.76 m |
2.6 m x 4.76 m |
|
Second Level |
Bathroom |
2.7 m |
3.1 m |
2.7 m x 3.1 m |
|
Basement |
Family Room |
5.27 m |
5.36 m |
5.27 m x 5.36 m |
|
Ground Level |
Kitchen |
3.4 m |
2.87 m |
3.4 m x 2.87 m |
|
Ground Level |
Living Room |
5.27 m |
3.7 m |
5.27 m x 3.7 m |




