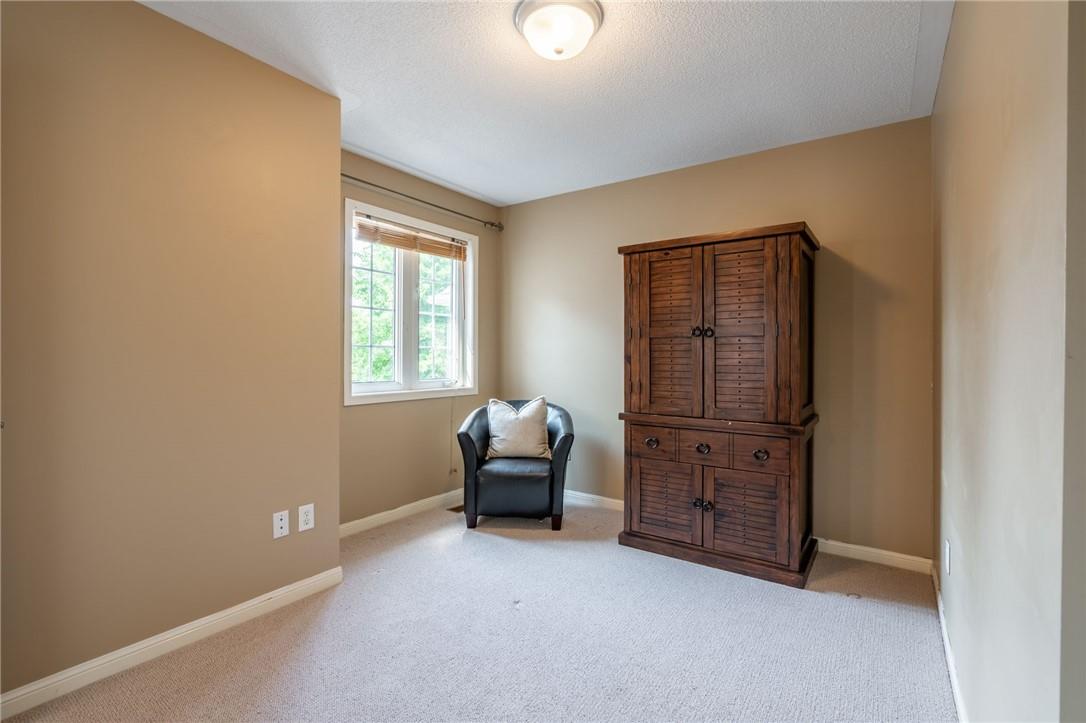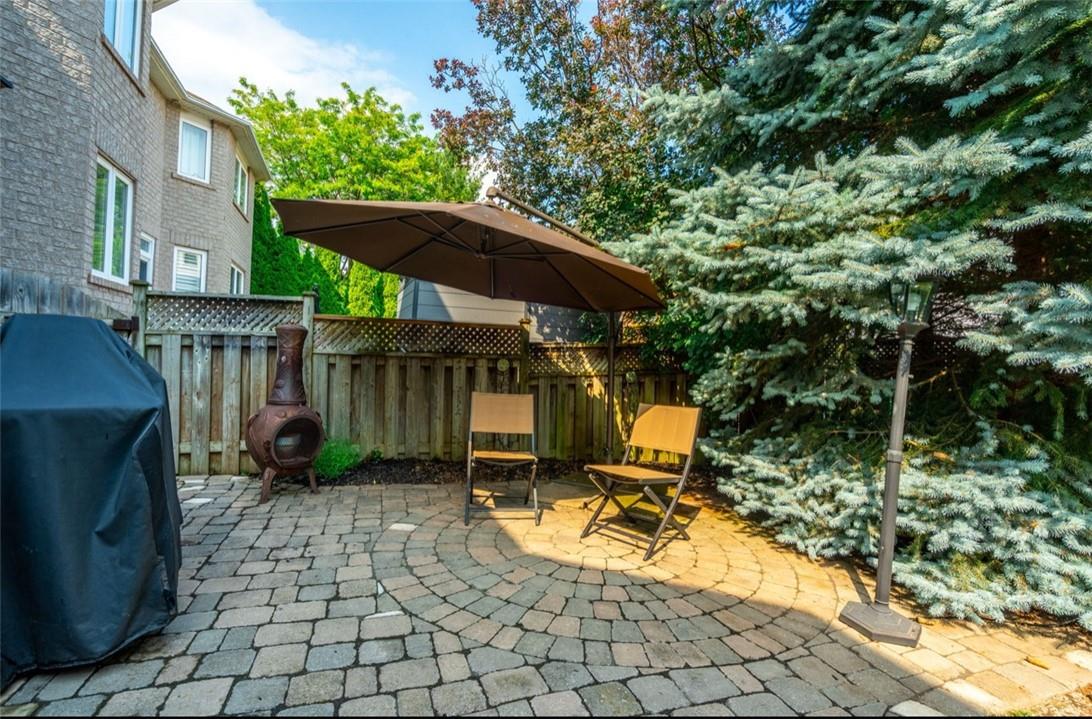5 Bedroom
4 Bathroom
2355 sqft
2 Level
Fireplace
Central Air Conditioning
Forced Air
$1,799,900
Discover this beautiful 4+1 bedroom, 4 bathroom detached home on a quiet court in Burlington's desirable Orchard neighborhood! Offering approx. 2,400 sq ft of open concept living space on two levels, plus a fully finished basement, this home is perfect for modern family living. The private, low-maintenance yard features mature trees, a hot tub, cabana, artificial grass and putting green, ideal for relaxation and entertaining. Conveniently located close to top schools, parks, Hwy 407, the QEW, the GO train, and steps to Bronte Creek Provincial Park, this property harmonizes comfort, style, and modern convenience. (id:27910)
Property Details
|
MLS® Number
|
H4198177 |
|
Property Type
|
Single Family |
|
Amenities Near By
|
Golf Course, Public Transit, Recreation, Schools |
|
Community Features
|
Quiet Area, Community Centre |
|
Equipment Type
|
None |
|
Features
|
Park Setting, Treed, Wooded Area, Ravine, Park/reserve, Conservation/green Belt, Golf Course/parkland, Double Width Or More Driveway, Paved Driveway, Automatic Garage Door Opener |
|
Parking Space Total
|
4 |
|
Rental Equipment Type
|
None |
Building
|
Bathroom Total
|
4 |
|
Bedrooms Above Ground
|
4 |
|
Bedrooms Below Ground
|
1 |
|
Bedrooms Total
|
5 |
|
Appliances
|
Central Vacuum, Dishwasher, Dryer, Freezer, Refrigerator, Stove, Washer & Dryer, Window Coverings |
|
Architectural Style
|
2 Level |
|
Basement Development
|
Finished |
|
Basement Type
|
Full (finished) |
|
Construction Style Attachment
|
Detached |
|
Cooling Type
|
Central Air Conditioning |
|
Exterior Finish
|
Other, Vinyl Siding |
|
Fireplace Fuel
|
Gas |
|
Fireplace Present
|
Yes |
|
Fireplace Type
|
Other - See Remarks |
|
Foundation Type
|
Poured Concrete |
|
Half Bath Total
|
1 |
|
Heating Fuel
|
Natural Gas |
|
Heating Type
|
Forced Air |
|
Stories Total
|
2 |
|
Size Exterior
|
2355 Sqft |
|
Size Interior
|
2355 Sqft |
|
Type
|
House |
|
Utility Water
|
Municipal Water |
Parking
|
Attached Garage
|
|
|
Inside Entry
|
|
Land
|
Acreage
|
No |
|
Land Amenities
|
Golf Course, Public Transit, Recreation, Schools |
|
Sewer
|
Municipal Sewage System |
|
Size Frontage
|
45 Ft |
|
Size Irregular
|
45.02 X |
|
Size Total Text
|
45.02 X|under 1/2 Acre |
|
Soil Type
|
Clay |
Rooms
| Level |
Type |
Length |
Width |
Dimensions |
|
Second Level |
Bedroom |
|
|
11' '' x 10' '' |
|
Second Level |
4pc Bathroom |
|
|
Measurements not available |
|
Second Level |
Bedroom |
|
|
11' '' x 11' '' |
|
Second Level |
Bedroom |
|
|
12' 6'' x 10' '' |
|
Second Level |
5pc Ensuite Bath |
|
|
Measurements not available |
|
Second Level |
Primary Bedroom |
|
|
17' 4'' x 13' 2'' |
|
Basement |
Exercise Room |
|
|
Measurements not available |
|
Basement |
Bedroom |
|
|
Measurements not available |
|
Basement |
Recreation Room |
|
|
Measurements not available |
|
Basement |
3pc Bathroom |
|
|
Measurements not available |
|
Ground Level |
2pc Bathroom |
|
|
Measurements not available |
|
Ground Level |
Laundry Room |
|
|
Measurements not available |
|
Ground Level |
Family Room |
|
|
16' '' x 13' '' |
|
Ground Level |
Breakfast |
|
|
10' 6'' x 10' 10'' |
|
Ground Level |
Kitchen |
|
|
10' '' x 13' '' |
|
Ground Level |
Living Room/dining Room |
|
|
11' 8'' x 20' '' |






























