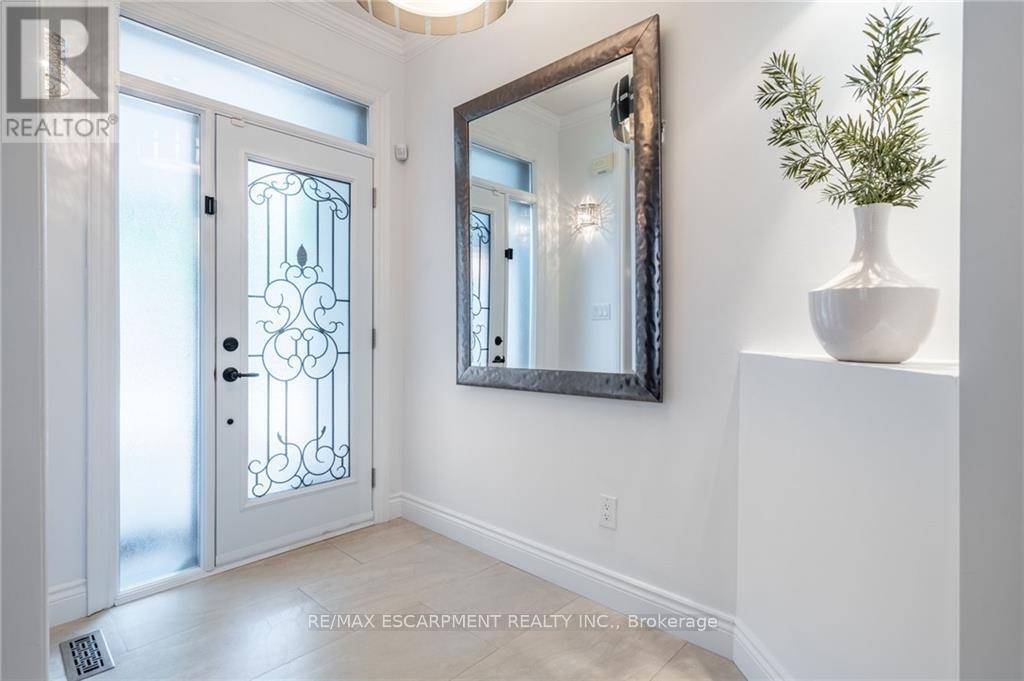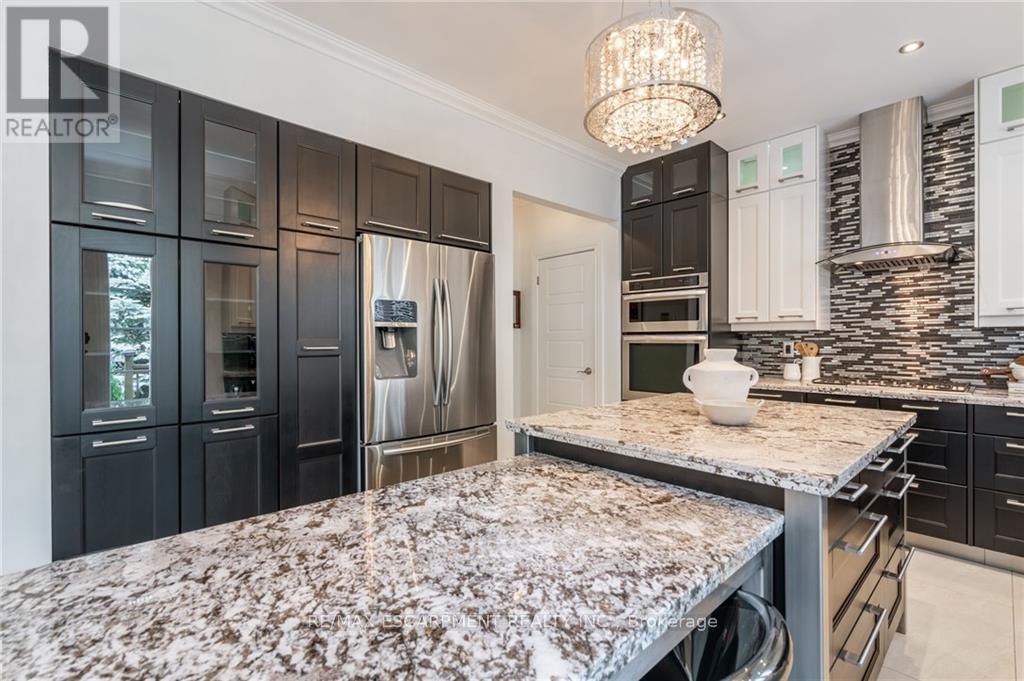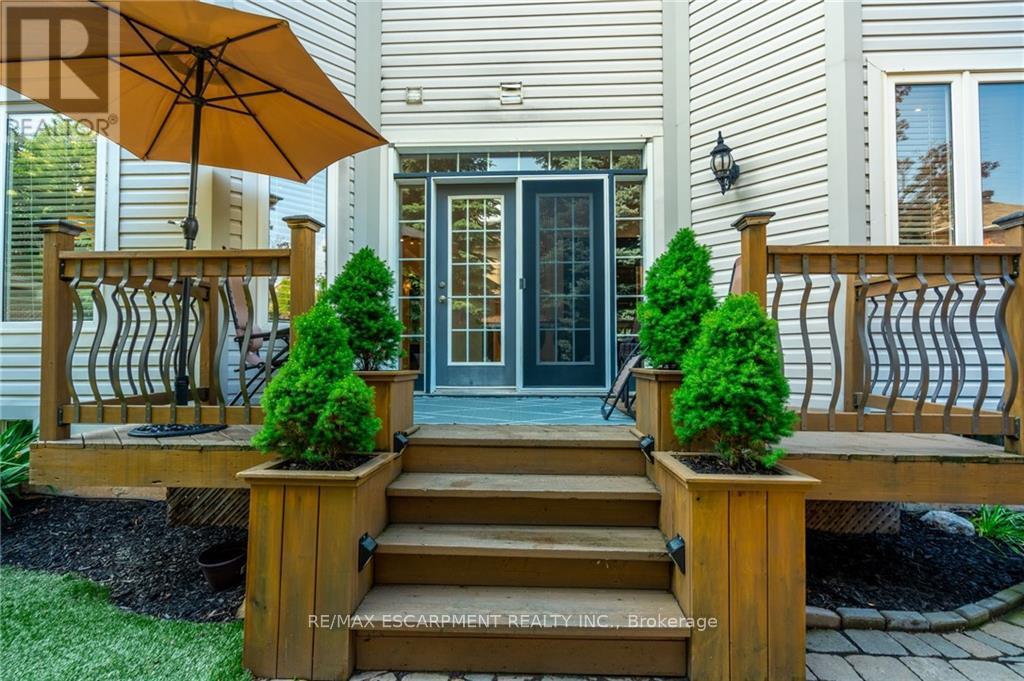4 Bedroom
4 Bathroom
Fireplace
Central Air Conditioning
Forced Air
$1,799,900
Discover this beautiful 4+1 bedroom, 4 bathroom detached home on a quiet court in Burlington's desirable Orchard neighborhood! Offering approx. 2,400 sq ft of open concept living space on two levels, plus a fully finished basement, this home is perfect for modern family living. The private, low-maintenance yard features mature trees, a hot tub, cabana, artificial grass and putting green, ideal for relaxation and entertaining. Conveniently located close to top schools, parks, Hwy 407, the QEW, the GO train, and steps to Provincial Park, this property harmonizes comfort, style, and modern convenience. (id:27910)
Property Details
|
MLS® Number
|
W8474232 |
|
Property Type
|
Single Family |
|
Community Name
|
Orchard |
|
Amenities Near By
|
Park, Public Transit |
|
Features
|
Level Lot, Conservation/green Belt |
|
Parking Space Total
|
4 |
Building
|
Bathroom Total
|
4 |
|
Bedrooms Above Ground
|
4 |
|
Bedrooms Total
|
4 |
|
Appliances
|
Garage Door Opener Remote(s), Central Vacuum, Dishwasher, Dryer, Garage Door Opener, Refrigerator, Stove, Washer, Window Coverings |
|
Basement Development
|
Finished |
|
Basement Type
|
Full (finished) |
|
Construction Style Attachment
|
Detached |
|
Cooling Type
|
Central Air Conditioning |
|
Exterior Finish
|
Vinyl Siding |
|
Fireplace Present
|
Yes |
|
Foundation Type
|
Poured Concrete |
|
Heating Fuel
|
Natural Gas |
|
Heating Type
|
Forced Air |
|
Stories Total
|
2 |
|
Type
|
House |
|
Utility Water
|
Municipal Water |
Parking
Land
|
Acreage
|
No |
|
Land Amenities
|
Park, Public Transit |
|
Sewer
|
Sanitary Sewer |
|
Size Irregular
|
45.02 X 85.45 Ft |
|
Size Total Text
|
45.02 X 85.45 Ft|under 1/2 Acre |
Rooms
| Level |
Type |
Length |
Width |
Dimensions |
|
Second Level |
Primary Bedroom |
5.3 m |
3.96 m |
5.3 m x 3.96 m |
|
Second Level |
Bedroom 2 |
3.35 m |
3.05 m |
3.35 m x 3.05 m |
|
Second Level |
Bedroom 3 |
3.35 m |
3.35 m |
3.35 m x 3.35 m |
|
Second Level |
Bedroom 4 |
3.35 m |
3.05 m |
3.35 m x 3.05 m |
|
Basement |
Recreational, Games Room |
|
|
Measurements not available |
|
Basement |
Games Room |
|
|
Measurements not available |
|
Basement |
Exercise Room |
|
|
Measurements not available |
|
Basement |
Bedroom 5 |
|
|
Measurements not available |
|
Main Level |
Dining Room |
3.59 m |
6.1 m |
3.59 m x 6.1 m |
|
Main Level |
Kitchen |
3.05 m |
3.96 m |
3.05 m x 3.96 m |
|
Main Level |
Eating Area |
3.23 m |
3.05 m |
3.23 m x 3.05 m |
|
Main Level |
Family Room |
4.88 m |
3.96 m |
4.88 m x 3.96 m |






























