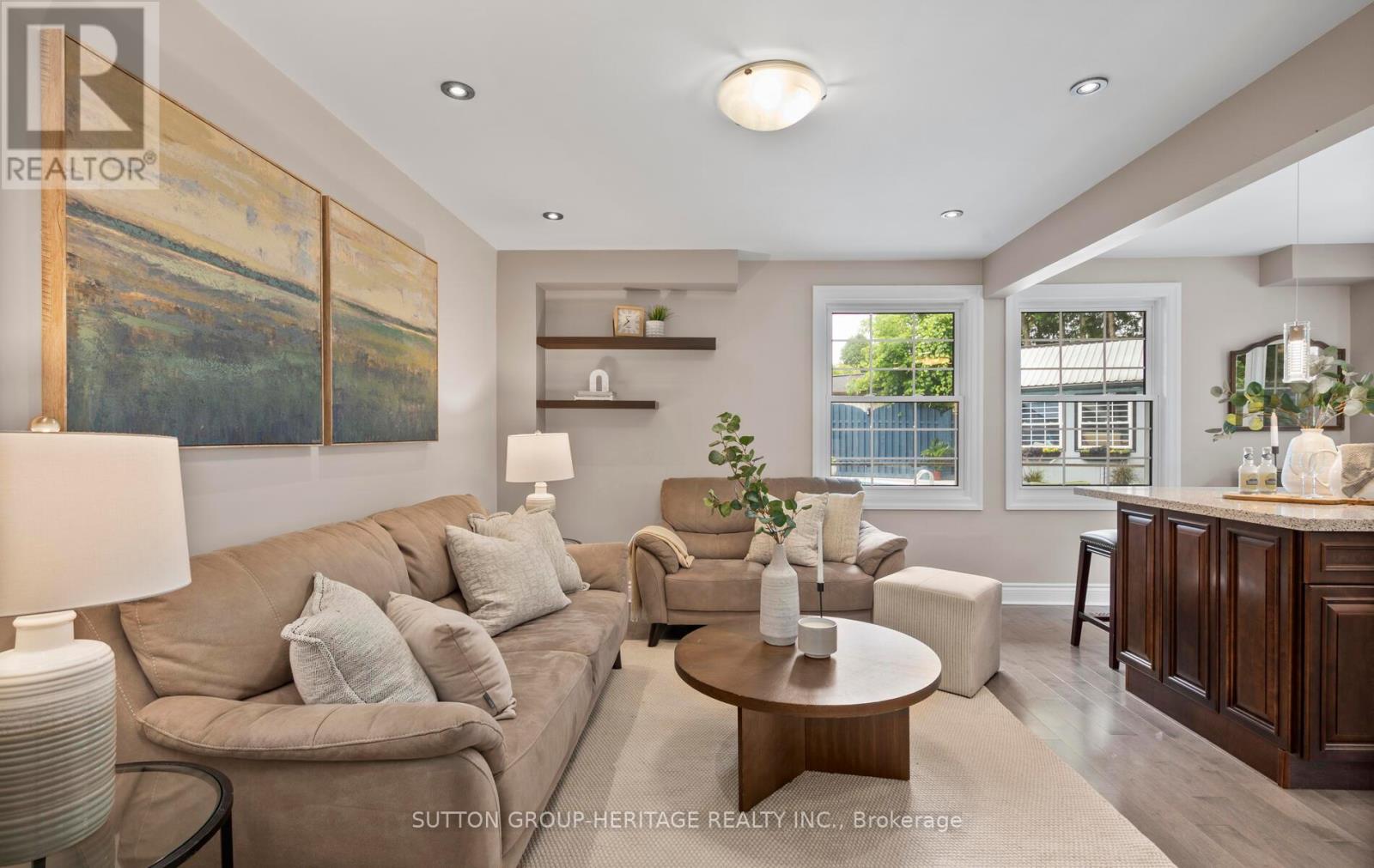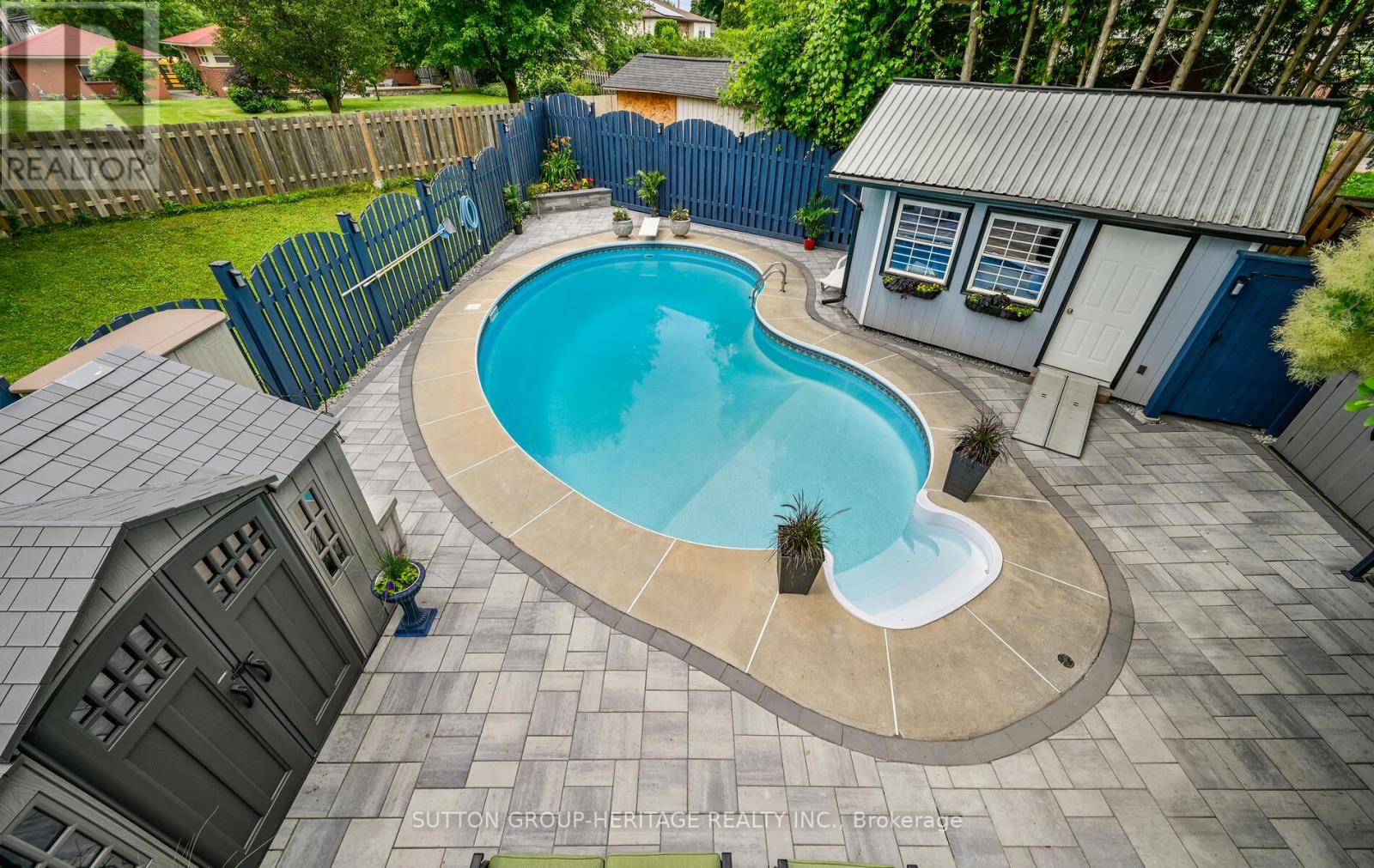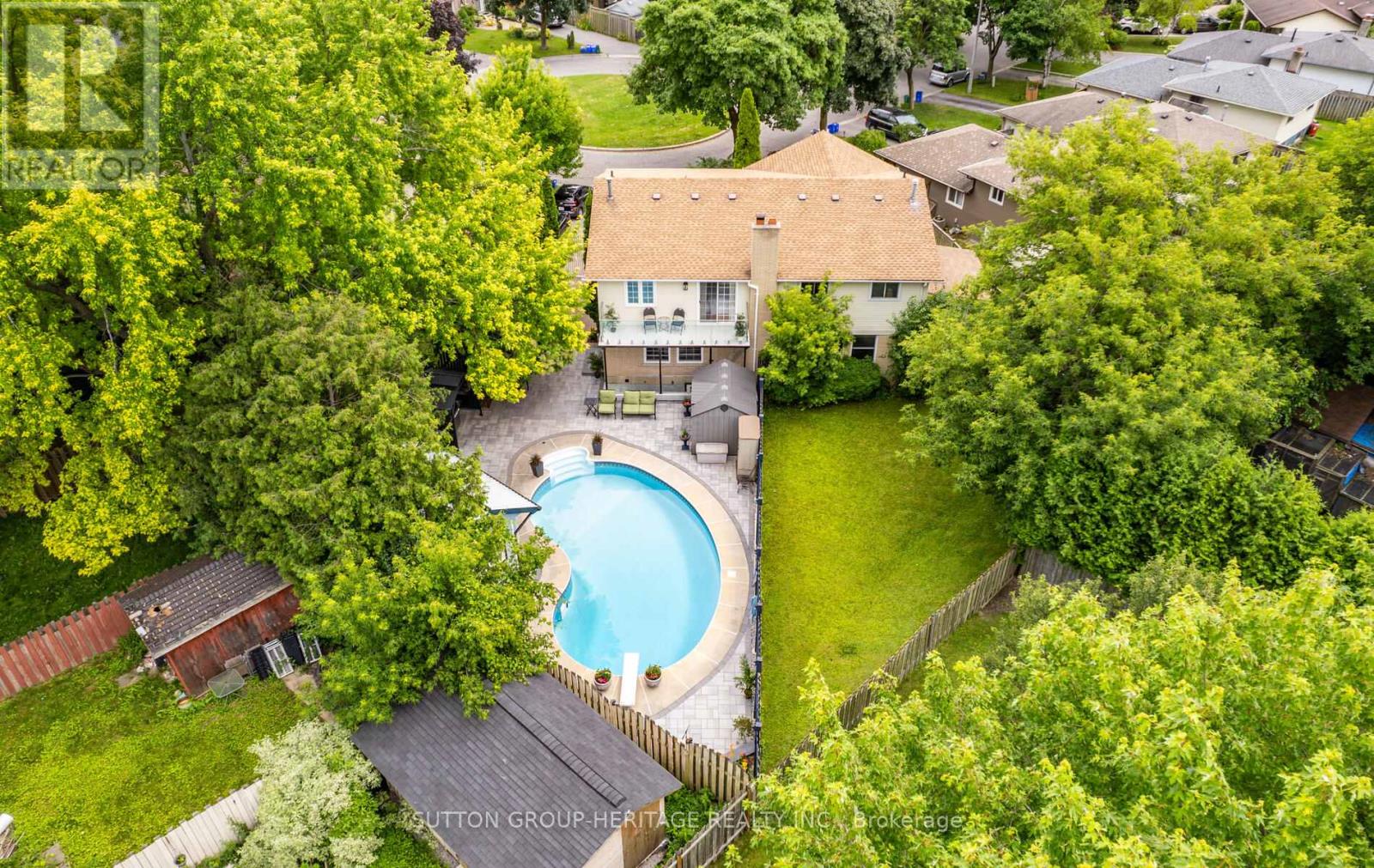565 Foxrun Court Oshawa, Ontario L1K 1N9
$699,900
Stunningly Renovated & Completely Re Designed Family Home on Quiet Cul De Sac, Massive Pie Shaped Lot & Resort Like Backyard Complete W/ Pool, Shed & Landscaped Entertaining Space. Main Floor Was Opened Up To Feel More Modern, Hdwd Flooring Throughout, Potlight, New Casings, Windows, 2PC Powder Rm, High End Kitchen W/ Quartz Counters, SS Appliances, Newer Windows, Island For Eating Shared W/ Living Rm. Upstairs Features Spacious Master W/ W/In Closet and 5 PC Semi Ensuite Complete With Jacuzzi Tub, Additional Bedroom Features W/Out Balcony Overlooking Pool Perfect For Late Nights & Glass of Wine. **** EXTRAS **** Basement Has Sep Entrance & Could Be Easily Converted Into Nanny Or In Law Suite, 3PC Bathroom, Breakfast Bar and Open Entertainment Rec Space. Mail Delivery To Door & Close Proximity to Schools, Parks & Amenities. (id:27910)
Open House
This property has open houses!
2:00 pm
Ends at:4:00 pm
2:00 pm
Ends at:4:00 pm
Property Details
| MLS® Number | E8483606 |
| Property Type | Single Family |
| Community Name | Pinecrest |
| Parking Space Total | 3 |
| Pool Type | Inground Pool |
| Structure | Porch |
Building
| Bathroom Total | 3 |
| Bedrooms Above Ground | 3 |
| Bedrooms Total | 3 |
| Appliances | Water Heater, Blinds, Dishwasher, Dryer, Refrigerator, Stove, Washer, Window Coverings |
| Basement Development | Finished |
| Basement Features | Walk Out |
| Basement Type | N/a (finished) |
| Construction Style Attachment | Semi-detached |
| Cooling Type | Central Air Conditioning |
| Exterior Finish | Aluminum Siding, Brick |
| Foundation Type | Unknown |
| Heating Fuel | Natural Gas |
| Heating Type | Forced Air |
| Stories Total | 2 |
| Type | House |
| Utility Water | Municipal Water |
Land
| Acreage | No |
| Sewer | Sanitary Sewer |
| Size Irregular | 23.97 X 140.19 Ft ; Pie Shaped |
| Size Total Text | 23.97 X 140.19 Ft ; Pie Shaped |
Rooms
| Level | Type | Length | Width | Dimensions |
|---|---|---|---|---|
| Lower Level | Recreational, Games Room | 7 m | 8 m | 7 m x 8 m |
| Main Level | Eating Area | 3.8 m | 3.6 m | 3.8 m x 3.6 m |
| Main Level | Kitchen | 4.93 m | 2.86 m | 4.93 m x 2.86 m |
| Main Level | Dining Room | 3 m | 3.76 m | 3 m x 3.76 m |
| Main Level | Living Room | 4.9 m | 3.37 m | 4.9 m x 3.37 m |
| Upper Level | Primary Bedroom | 5.1 m | 3.7 m | 5.1 m x 3.7 m |
| Upper Level | Bedroom 2 | 3.36 m | 3.37 m | 3.36 m x 3.37 m |
| Upper Level | Bedroom 3 | 4.63 m | 3.36 m | 4.63 m x 3.36 m |










































