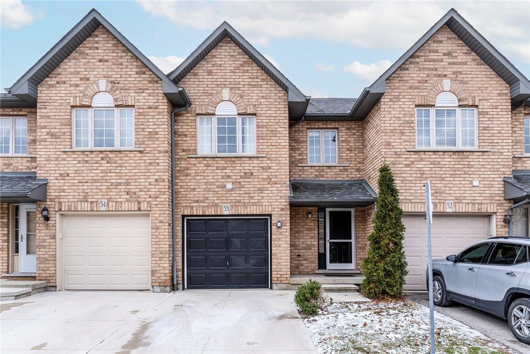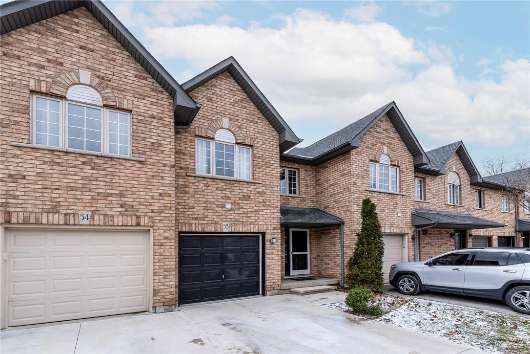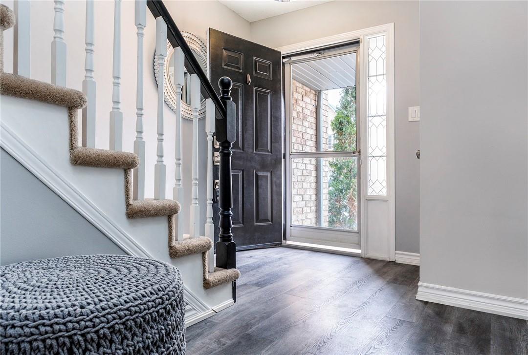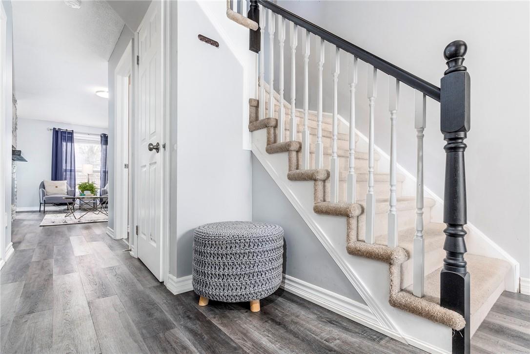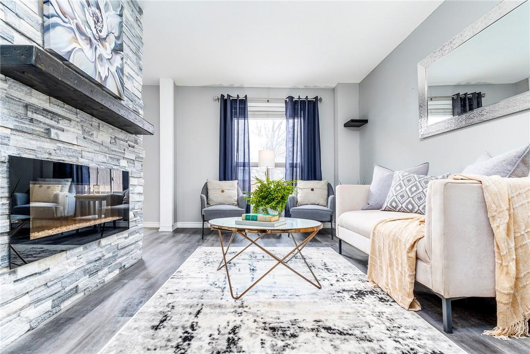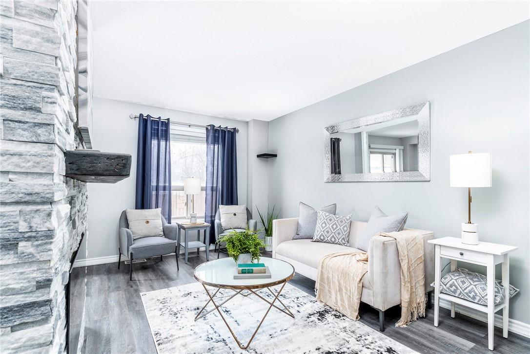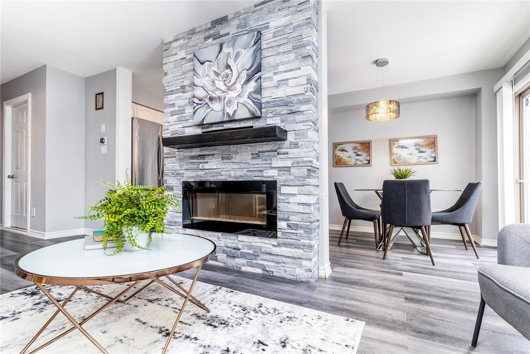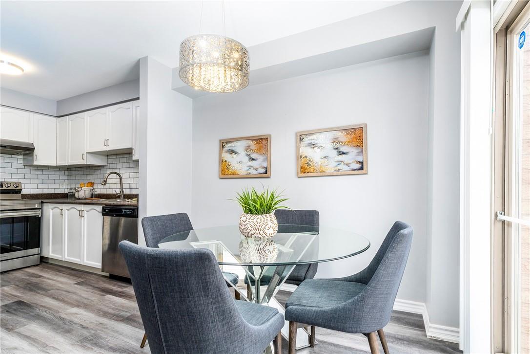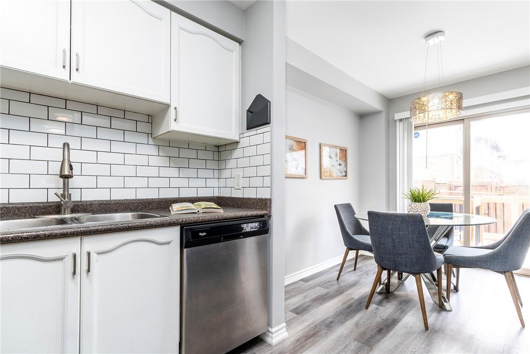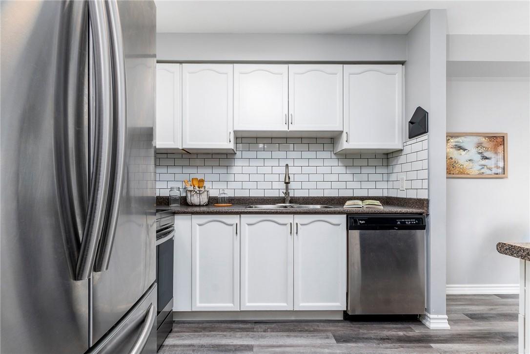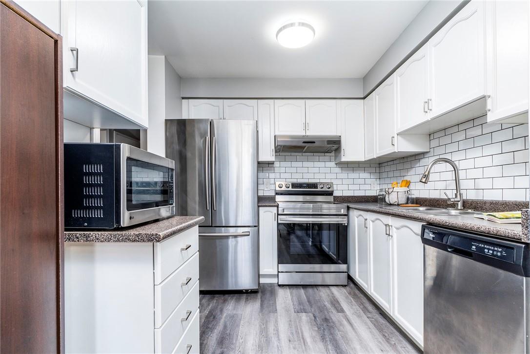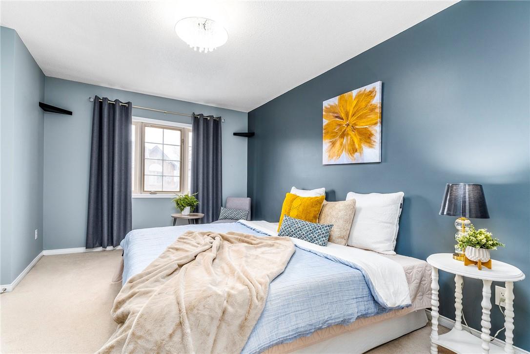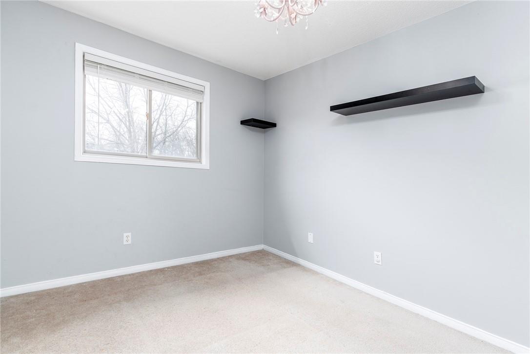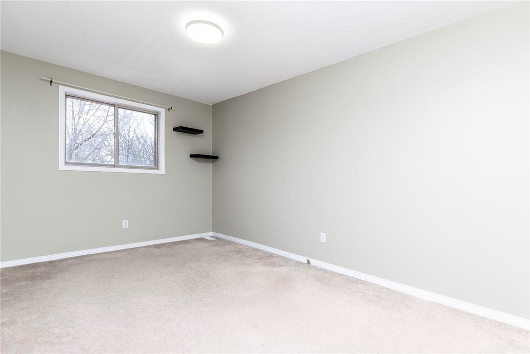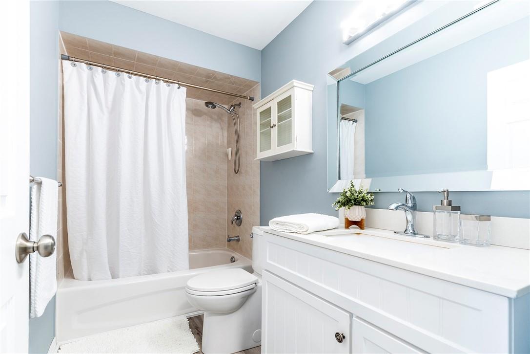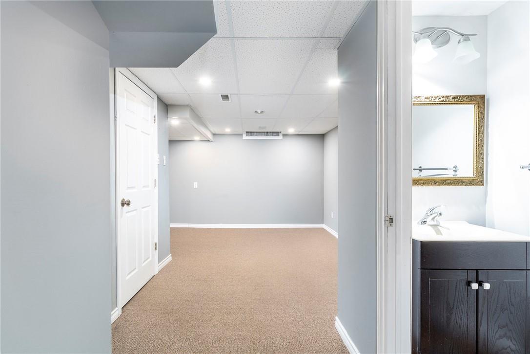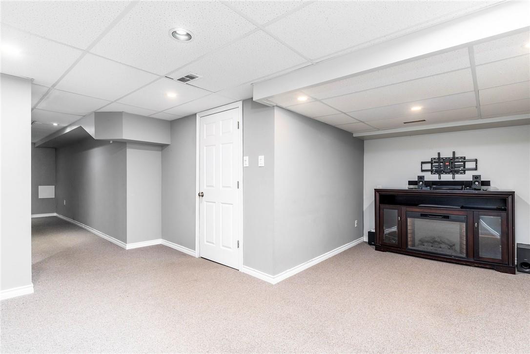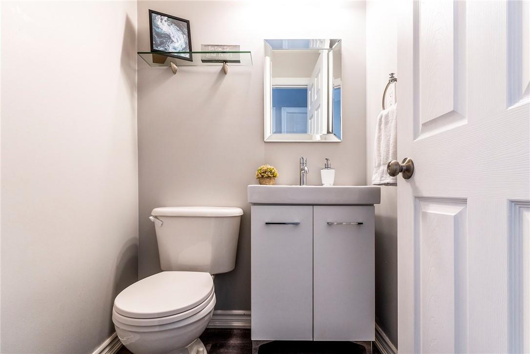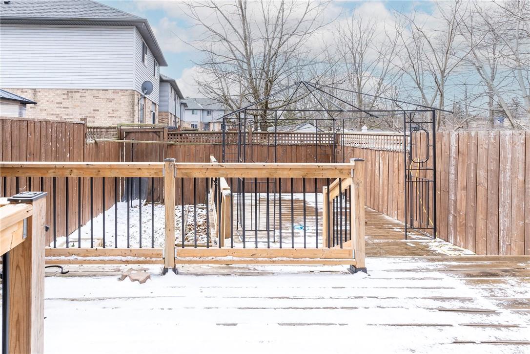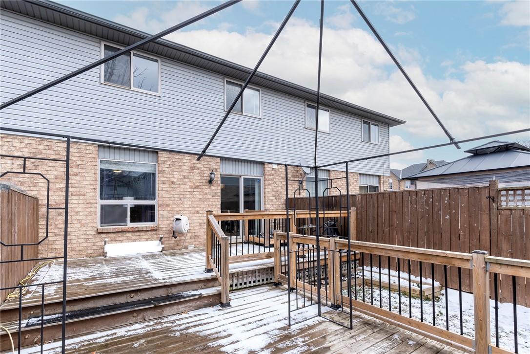3 Bedroom
3 Bathroom
1310 sqft
2 Level
Fireplace
Central Air Conditioning
Forced Air
$729,900
PRIME MOUNTAIN LOCATION! Check out this WELL MAINTAINTED, NICELY DONE 3 bed, 3 bath 2 stry town close to all amenities and easy commuter access HWYs. The main floor offers plenty of natural light and versatile luxury vinyl floors. The open concept Kitch/DR w/walk-out to the amazing multi-level deck is perfect for entertaining family and friends. The LR is a good size and offers an amazing stone accent wall w/electric FP for cozy nights in. The main floor is complete with a 2 piece bath and offers the convenience of entry from the garage diect to the house. Upstairs you have three generous sized bedrooms and a 4-piece bath. There is even more space offered in the finished lower level offering a Rec Rm., Great room and plenty of storage in the Laundry room and the convenience of a 2 pce bath. Do NOT MISS THIS ONE it checks ALL the boxes and is priced to SELL! (id:27910)
Property Details
|
MLS® Number
|
H4189029 |
|
Property Type
|
Single Family |
|
Amenities Near By
|
Hospital, Public Transit, Schools |
|
Equipment Type
|
Water Heater |
|
Features
|
Park Setting, Park/reserve |
|
Parking Space Total
|
3 |
|
Rental Equipment Type
|
Water Heater |
Building
|
Bathroom Total
|
3 |
|
Bedrooms Above Ground
|
3 |
|
Bedrooms Total
|
3 |
|
Appliances
|
Central Vacuum, Dishwasher, Dryer, Refrigerator, Stove, Washer |
|
Architectural Style
|
2 Level |
|
Basement Development
|
Finished |
|
Basement Type
|
Full (finished) |
|
Construction Style Attachment
|
Attached |
|
Cooling Type
|
Central Air Conditioning |
|
Exterior Finish
|
Brick, Vinyl Siding |
|
Fireplace Fuel
|
Electric |
|
Fireplace Present
|
Yes |
|
Fireplace Type
|
Other - See Remarks |
|
Foundation Type
|
Block |
|
Half Bath Total
|
2 |
|
Heating Fuel
|
Natural Gas |
|
Heating Type
|
Forced Air |
|
Stories Total
|
2 |
|
Size Exterior
|
1310 Sqft |
|
Size Interior
|
1310 Sqft |
|
Type
|
Row / Townhouse |
|
Utility Water
|
Municipal Water |
Parking
Land
|
Acreage
|
No |
|
Land Amenities
|
Hospital, Public Transit, Schools |
|
Sewer
|
Municipal Sewage System |
|
Size Depth
|
58 Ft |
|
Size Frontage
|
22 Ft |
|
Size Irregular
|
22 X 58 |
|
Size Total Text
|
22 X 58|under 1/2 Acre |
Rooms
| Level |
Type |
Length |
Width |
Dimensions |
|
Second Level |
4pc Bathroom |
|
|
Measurements not available |
|
Second Level |
Bedroom |
|
|
12' 7'' x 9' 4'' |
|
Second Level |
Bedroom |
|
|
16' '' x 9' 3'' |
|
Second Level |
Primary Bedroom |
|
|
16' 4'' x 10' 11'' |
|
Basement |
2pc Bathroom |
|
|
Measurements not available |
|
Basement |
Laundry Room |
|
|
9' '' x 9' 6'' |
|
Basement |
Great Room |
|
|
12' 11'' x 9' 3'' |
|
Basement |
Recreation Room |
|
|
8' 10'' x 7' 7'' |
|
Ground Level |
Foyer |
|
|
9' 9'' x 8' 6'' |
|
Ground Level |
2pc Bathroom |
|
|
Measurements not available |
|
Ground Level |
Dining Room |
|
|
9' 3'' x 8' 4'' |
|
Ground Level |
Kitchen |
|
|
8' 11'' x 8' 4'' |
|
Ground Level |
Living Room |
|
|
16' 1'' x 10' '' |

