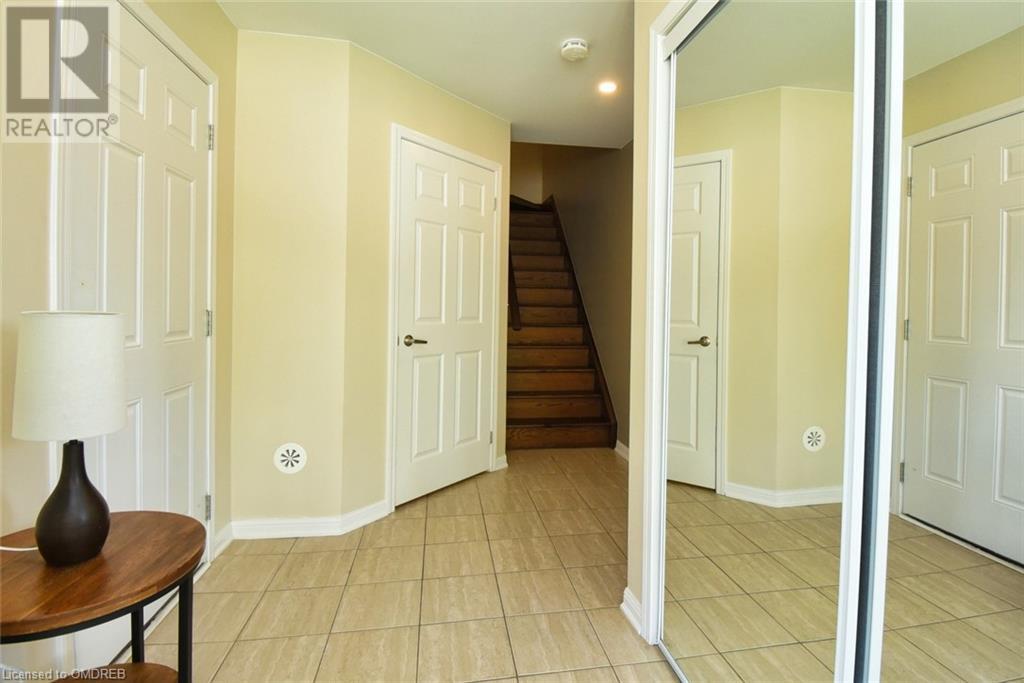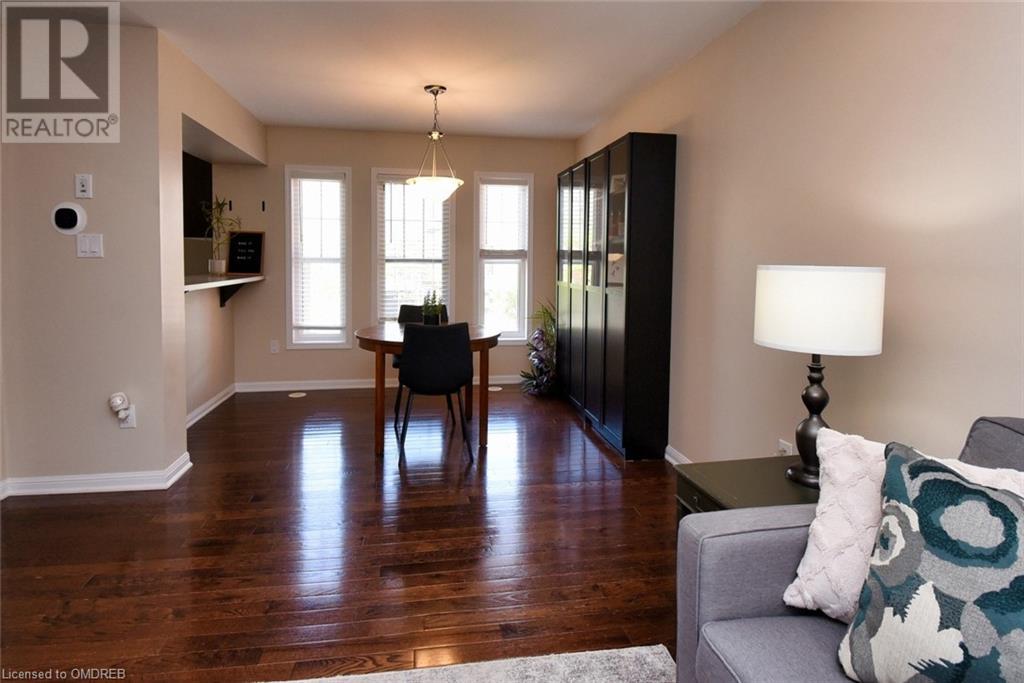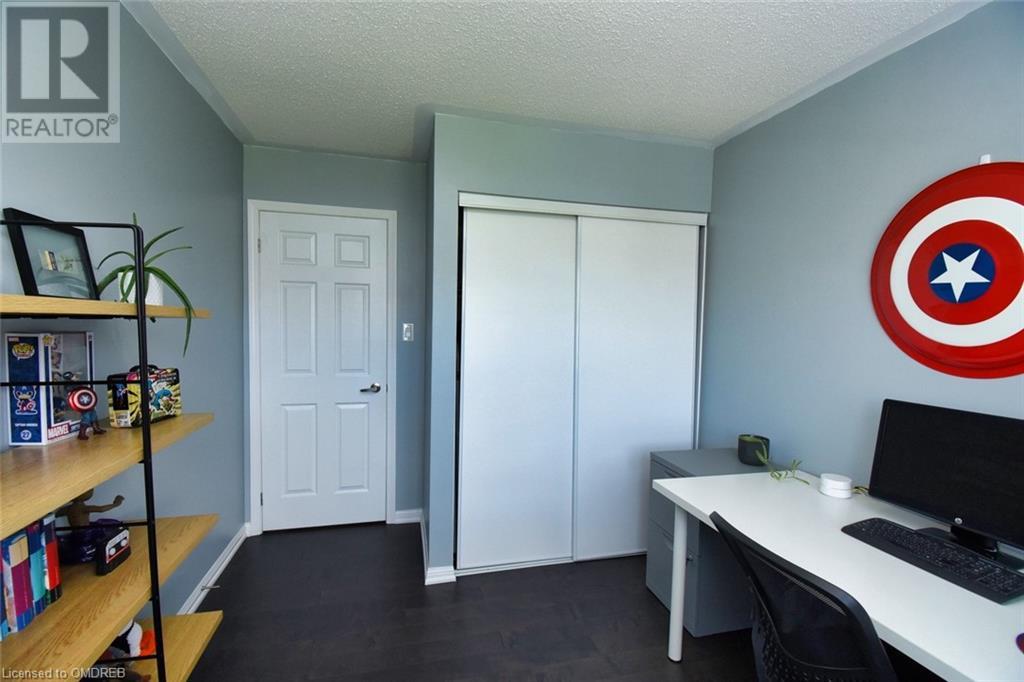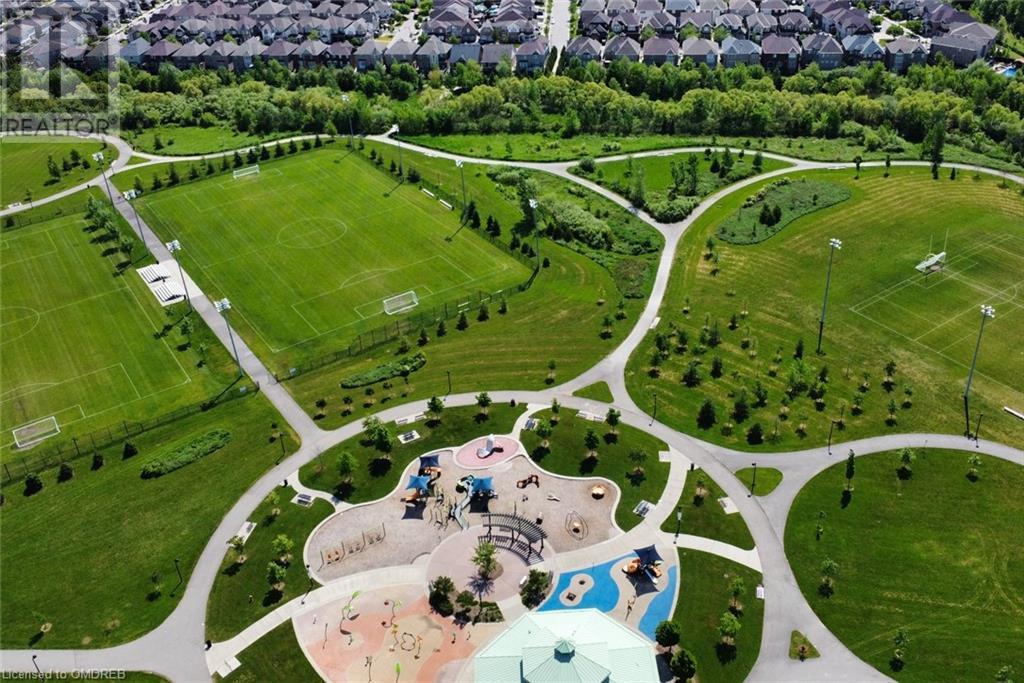2 Bedroom
2 Bathroom
1528 sqft
3 Level
Central Air Conditioning
Forced Air
$775,000
Great Freehold Townhouse with NO maintenance fees! This home is close to parks, shopping, schools, the hospital, and transportation. Features include a large foyer with a mirrored closet, main-floor laundry, inside garage access, elegant hardwood floors throughout, solid oak stairs and railings, pot lights, and a breakfast bar. Walk out from the kitchen to a private deck. This property is perfect as a starter home or investment opportunity, with the added convenience of parking for 3 cars. Don't miss out on this exceptional home in a prime location! (id:27910)
Property Details
|
MLS® Number
|
40615099 |
|
Property Type
|
Single Family |
|
Amenities Near By
|
Park, Playground, Public Transit, Schools, Shopping |
|
Features
|
Southern Exposure, Conservation/green Belt, Paved Driveway, Automatic Garage Door Opener |
|
Parking Space Total
|
3 |
Building
|
Bathroom Total
|
2 |
|
Bedrooms Above Ground
|
2 |
|
Bedrooms Total
|
2 |
|
Appliances
|
Central Vacuum, Dishwasher, Dryer, Microwave, Stove, Washer, Microwave Built-in, Hood Fan |
|
Architectural Style
|
3 Level |
|
Basement Type
|
None |
|
Constructed Date
|
2014 |
|
Construction Material
|
Wood Frame |
|
Construction Style Attachment
|
Attached |
|
Cooling Type
|
Central Air Conditioning |
|
Exterior Finish
|
Brick Veneer, Concrete, Wood |
|
Half Bath Total
|
1 |
|
Heating Fuel
|
Natural Gas |
|
Heating Type
|
Forced Air |
|
Stories Total
|
3 |
|
Size Interior
|
1528 Sqft |
|
Type
|
Row / Townhouse |
|
Utility Water
|
Municipal Water |
Parking
Land
|
Access Type
|
Highway Access |
|
Acreage
|
No |
|
Land Amenities
|
Park, Playground, Public Transit, Schools, Shopping |
|
Sewer
|
Municipal Sewage System |
|
Size Depth
|
44 Ft |
|
Size Frontage
|
21 Ft |
|
Size Total Text
|
Under 1/2 Acre |
|
Zoning Description
|
Res |
Rooms
| Level |
Type |
Length |
Width |
Dimensions |
|
Second Level |
2pc Bathroom |
|
|
Measurements not available |
|
Second Level |
Kitchen |
|
|
10'3'' x 9'0'' |
|
Second Level |
Dining Room |
|
|
11'3'' x 7'0'' |
|
Second Level |
Living Room |
|
|
13'0'' x 10'0'' |
|
Third Level |
4pc Bathroom |
|
|
Measurements not available |
|
Third Level |
Bedroom |
|
|
12'0'' x 9'0'' |
|
Third Level |
Primary Bedroom |
|
|
14'7'' x 10'9'' |
|
Main Level |
Foyer |
|
|
11'6'' x 7'11'' |
|
Main Level |
Laundry Room |
|
|
9'10'' x 5'8'' |











































