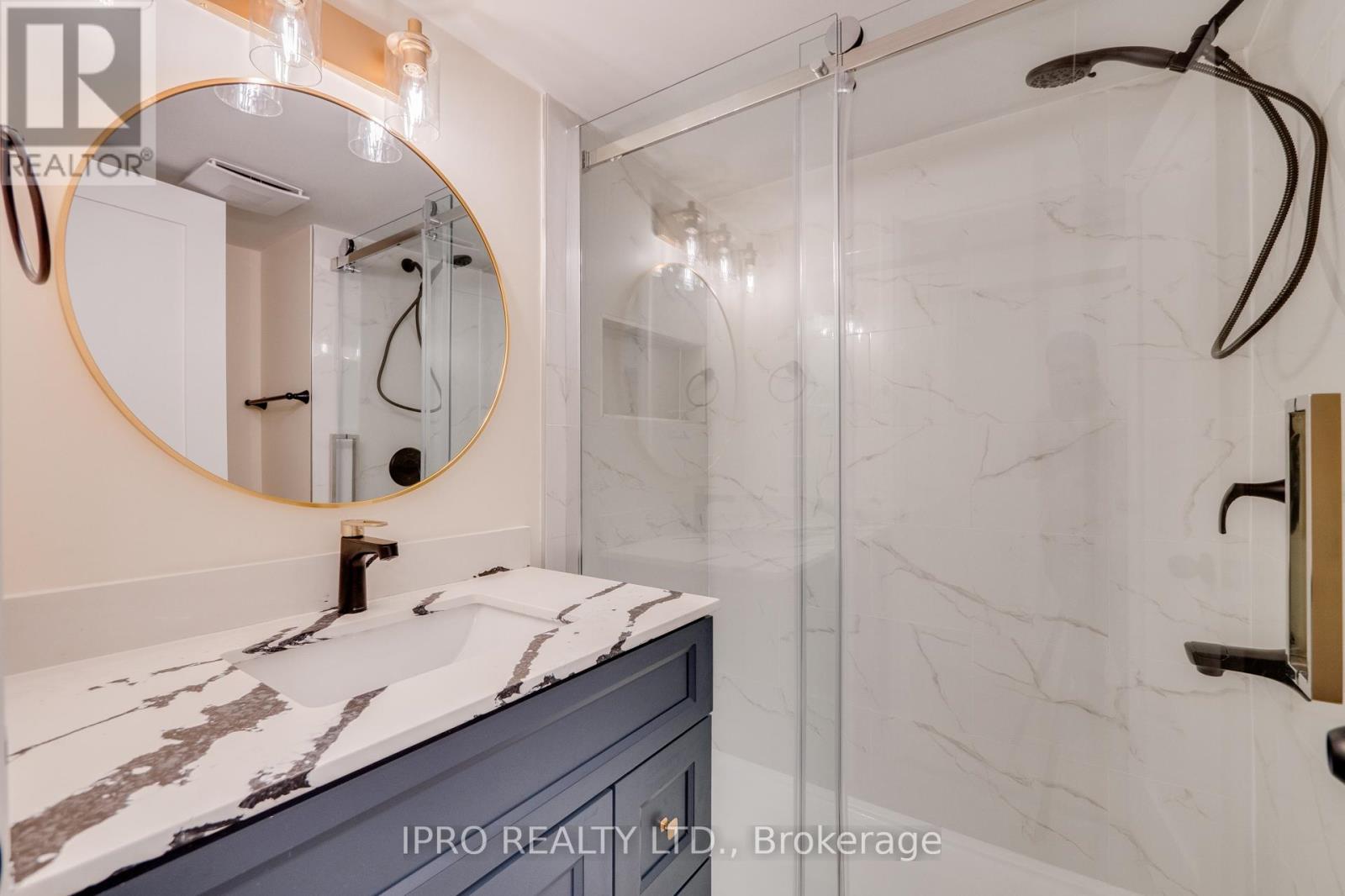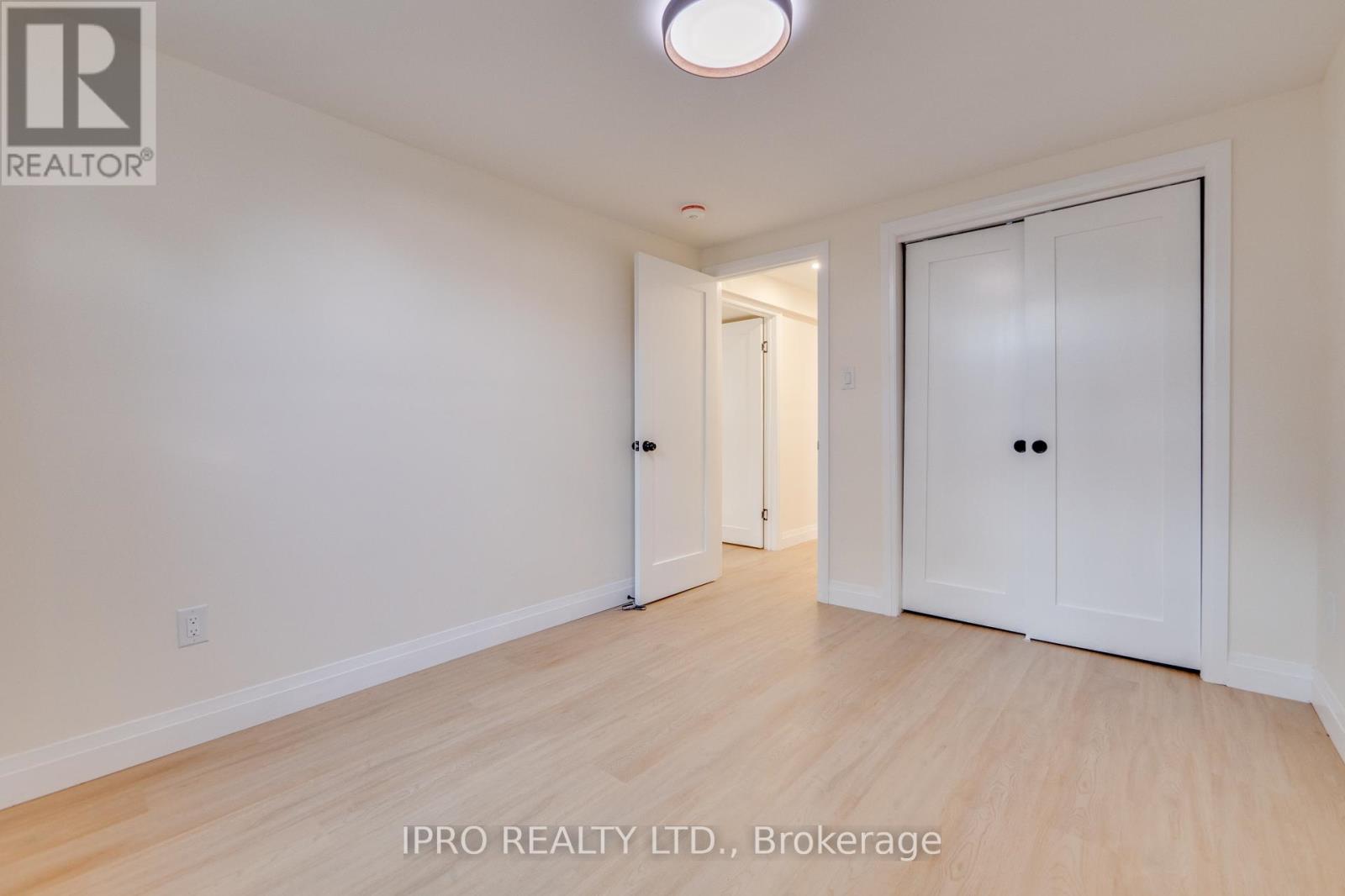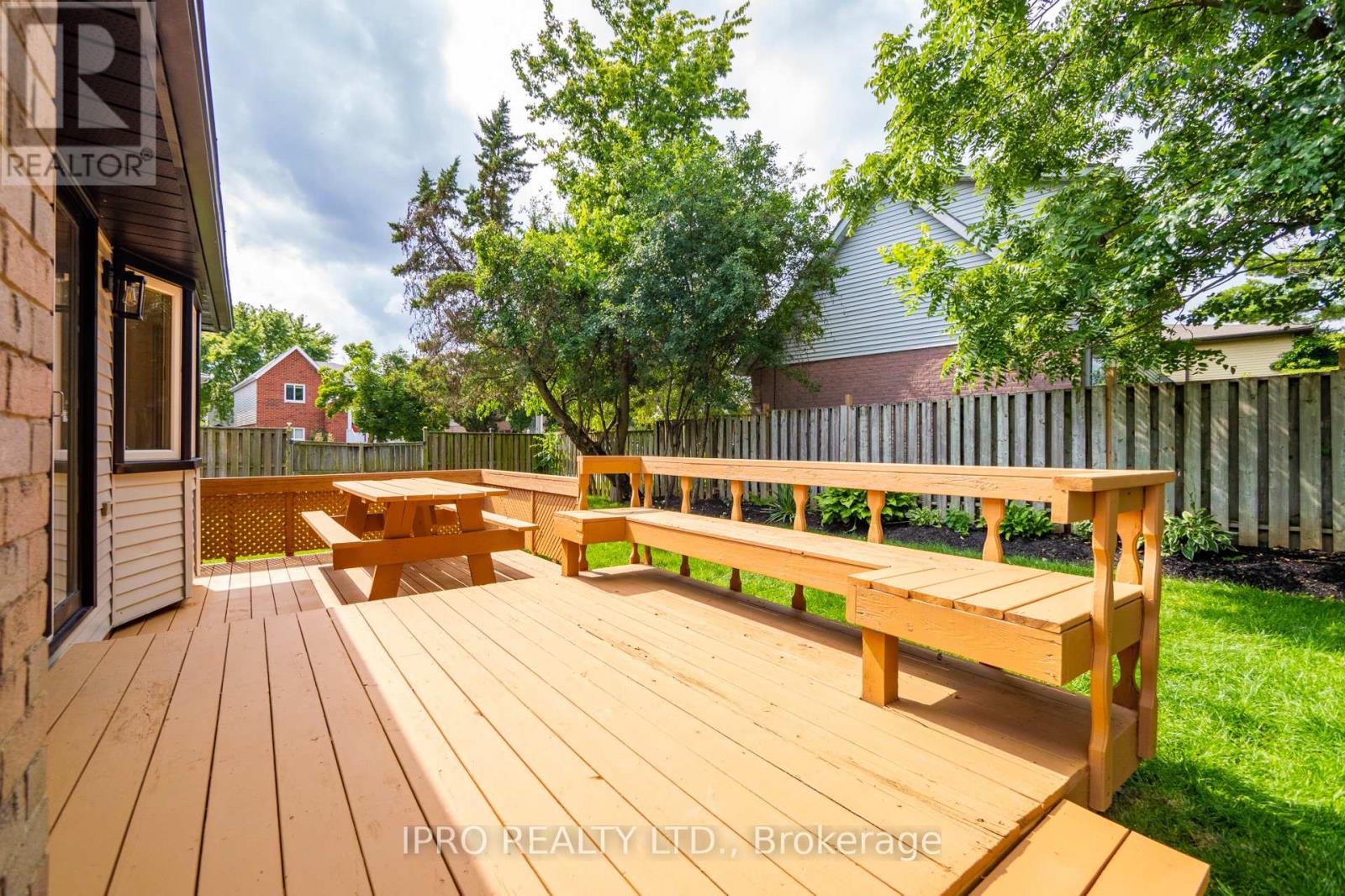6 Bedroom
4 Bathroom
Bungalow
Central Air Conditioning
Forced Air
$899,000
Welcome to 567 Halberstadt Circle, Cambridge! This fully detached bungalow with Legal Basement has been meticulously rebuilt and tastefully redesigned, offering a blend of luxury and practicality. Nestled on an oversized corner lot, this property provides plenty of outdoor space and exceptional curb appeal. Inside, you'll find high-end finishes throughout both units. The main floor features 3 spacious bedrooms, 2 modern bathrooms, and a sun-filled living space. The legal basement unit, equally impressive, includes 3 bedrooms, 2 bathrooms, a separate living room, a full kitchen, and its own laundry facilities. The basement unit is flooded with natural light, creating a bright and inviting atmosphere. This home is perfect for investors or homeowners looking for additional income, with the basement unit offering a rental potential of $2,500 per month, helping to offset your mortgage. Both units boast luxurious touches like quartz countertops, stylish backsplashes, vinyl flooring, glass showers, and brand-new appliances. Located close to Hwy 401, schools, a college, and the Amazon warehouse, this property offers convenience and accessibility. With ample parking, brand new HVAC, furnace, AC, and appliances under warranty, this home is move-in ready and set for the future. Whether you're seeking a beautiful family home or a smart investment opportunity, 567 Halberstadt Circle is an exceptional choice. **** EXTRAS **** HVAC, Furnace, AC and All Appliances are Brand New and Under Warranty. (id:27910)
Property Details
|
MLS® Number
|
X9045862 |
|
Property Type
|
Single Family |
|
ParkingSpaceTotal
|
6 |
Building
|
BathroomTotal
|
4 |
|
BedroomsAboveGround
|
3 |
|
BedroomsBelowGround
|
3 |
|
BedroomsTotal
|
6 |
|
Appliances
|
Dishwasher, Dryer, Microwave, Refrigerator, Two Stoves, Two Washers |
|
ArchitecturalStyle
|
Bungalow |
|
BasementDevelopment
|
Finished |
|
BasementFeatures
|
Apartment In Basement |
|
BasementType
|
N/a (finished) |
|
ConstructionStyleAttachment
|
Detached |
|
CoolingType
|
Central Air Conditioning |
|
ExteriorFinish
|
Brick, Concrete |
|
FoundationType
|
Poured Concrete |
|
HeatingFuel
|
Natural Gas |
|
HeatingType
|
Forced Air |
|
StoriesTotal
|
1 |
|
Type
|
House |
|
UtilityWater
|
Municipal Water |
Land
|
Acreage
|
No |
|
Sewer
|
Sanitary Sewer |
|
SizeFrontage
|
49 Ft ,11 In |
|
SizeIrregular
|
49.92 Ft |
|
SizeTotalText
|
49.92 Ft |
Rooms
| Level |
Type |
Length |
Width |
Dimensions |
|
Lower Level |
Bedroom |
4.93 m |
3.1 m |
4.93 m x 3.1 m |
|
Lower Level |
Bedroom 2 |
3.71 m |
3.16 m |
3.71 m x 3.16 m |
|
Lower Level |
Bedroom 3 |
2.62 m |
3 m |
2.62 m x 3 m |
|
Main Level |
Bedroom |
4.11 m |
3.16 m |
4.11 m x 3.16 m |
|
Main Level |
Bedroom 2 |
2.7 m |
3.2 m |
2.7 m x 3.2 m |
|
Main Level |
Bedroom 3 |
2.77 m |
3.07 m |
2.77 m x 3.07 m |
|
Main Level |
Dining Room |
3.3 m |
2.74 m |
3.3 m x 2.74 m |
|
Main Level |
Living Room |
4.35 m |
3.38 m |
4.35 m x 3.38 m |










































