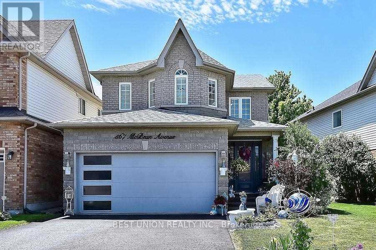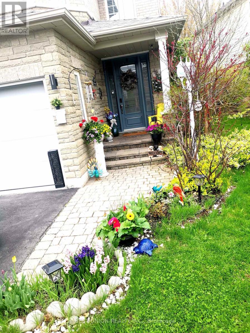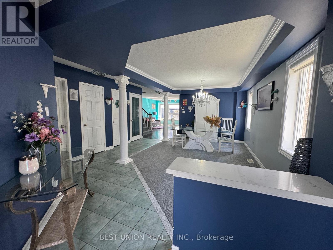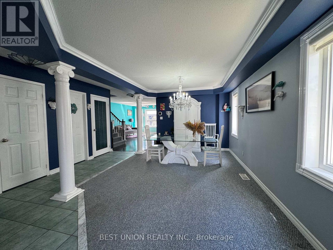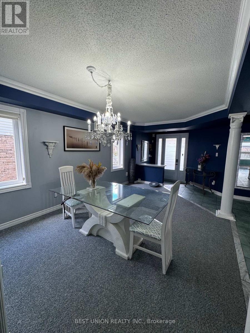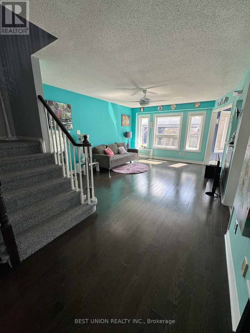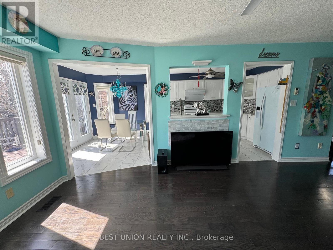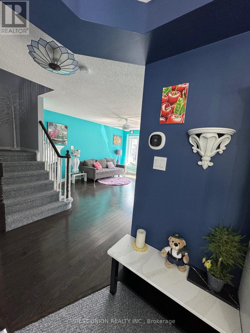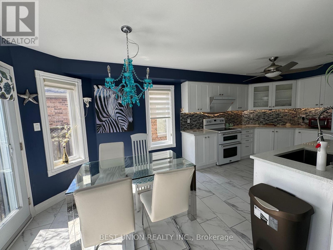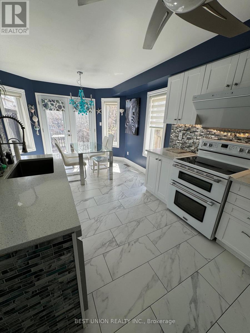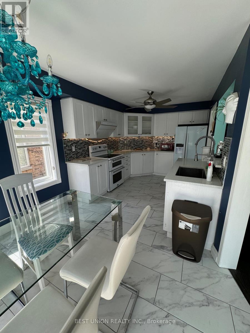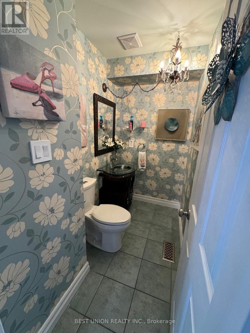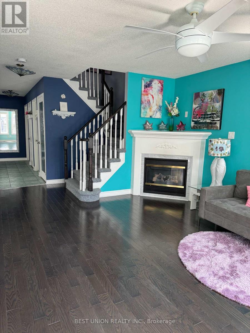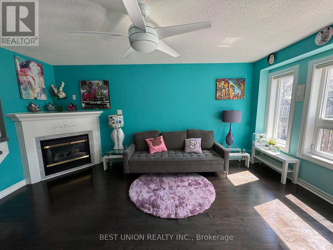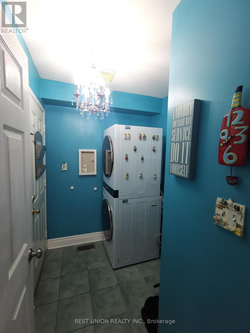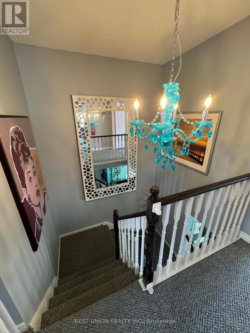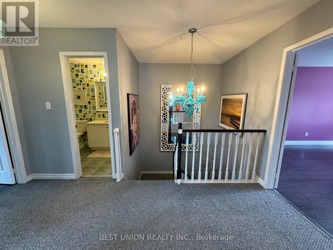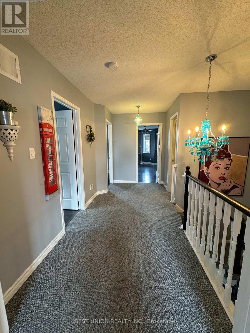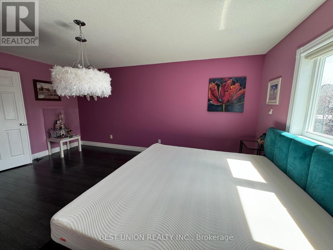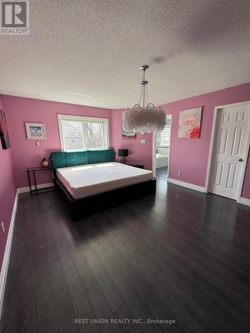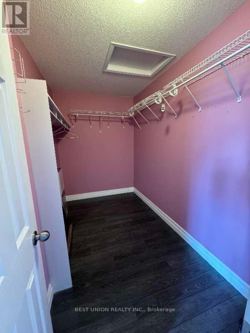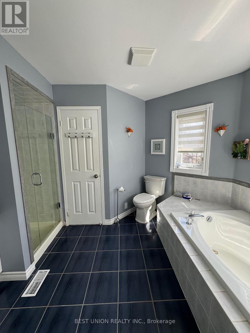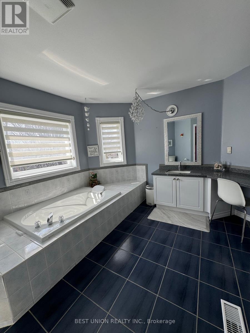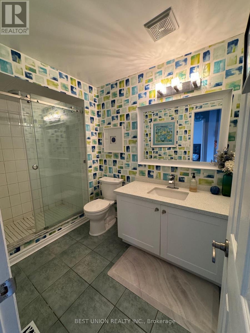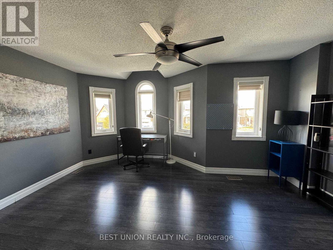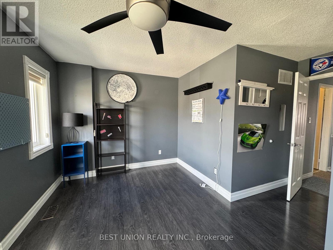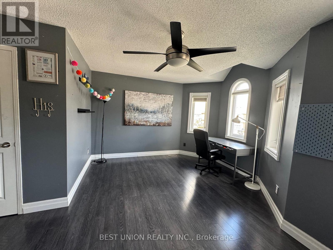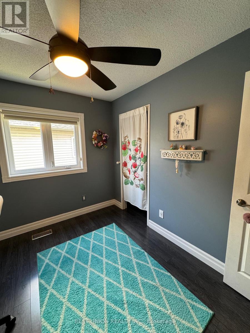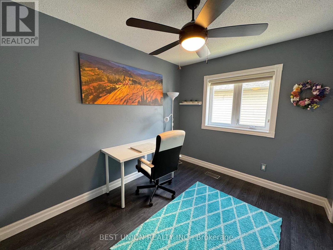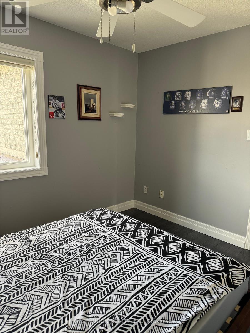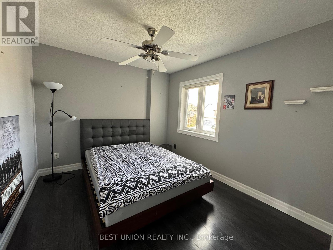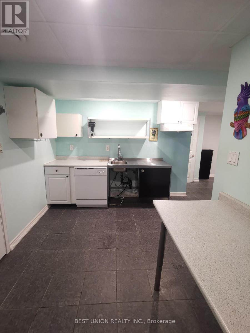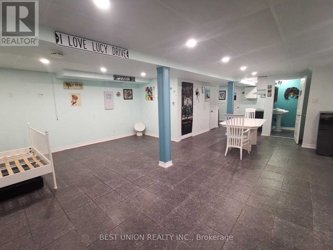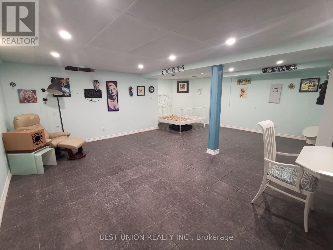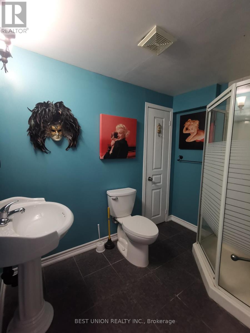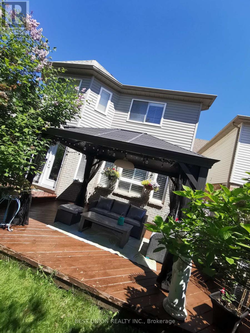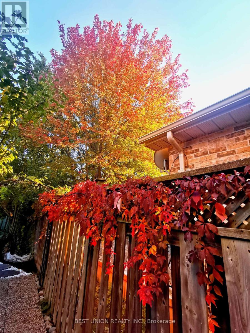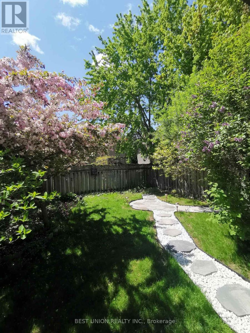4 Bedroom
4 Bathroom
Fireplace
Central Air Conditioning
Forced Air
$4,200 Monthly
Gorgeous home in desirable community of stonehaven in Newmarket. Extensive landscaping and upgrades. 4 bedrooms and 4 bathrooms. Partially furnished. Finished basement with living area, a small kitchen and a 3 piece bathroom. Upgraded main floor kitchen with modern faucet and quartz countertop. Elegant landscaping and decking. Located In A High Demand Area Close To All Amenities And Hwy 404. Walking distance to Supermarkets. Close to Hospital, park, entertainments, restaurants and much more. **** EXTRAS **** Newer fixtures including furnace, air conditioner, water softener, & water purification system. Newer insulation. Newer windows. Newer zebra blinds. Newer appliances including fridge, FOTILE hood fan, washer, dryer, & dishwasher. (id:27910)
Property Details
|
MLS® Number
|
N8232580 |
|
Property Type
|
Single Family |
|
Community Name
|
Stonehaven-Wyndham |
|
Amenities Near By
|
Hospital, Park, Public Transit, Schools |
|
Community Features
|
Community Centre |
|
Parking Space Total
|
4 |
Building
|
Bathroom Total
|
4 |
|
Bedrooms Above Ground
|
4 |
|
Bedrooms Total
|
4 |
|
Basement Development
|
Finished |
|
Basement Type
|
N/a (finished) |
|
Construction Style Attachment
|
Detached |
|
Cooling Type
|
Central Air Conditioning |
|
Exterior Finish
|
Brick, Vinyl Siding |
|
Fireplace Present
|
Yes |
|
Heating Fuel
|
Natural Gas |
|
Heating Type
|
Forced Air |
|
Stories Total
|
2 |
|
Type
|
House |
Parking
Land
|
Acreage
|
No |
|
Land Amenities
|
Hospital, Park, Public Transit, Schools |
|
Size Irregular
|
40.43 X 124.26 Ft |
|
Size Total Text
|
40.43 X 124.26 Ft |
Rooms
| Level |
Type |
Length |
Width |
Dimensions |
|
Second Level |
Primary Bedroom |
5.18 m |
3.96 m |
5.18 m x 3.96 m |
|
Second Level |
Bedroom 2 |
5.18 m |
3.96 m |
5.18 m x 3.96 m |
|
Second Level |
Bedroom 3 |
3.1 m |
2.64 m |
3.1 m x 2.64 m |
|
Second Level |
Bedroom 4 |
4.93 m |
3.66 m |
4.93 m x 3.66 m |
|
Basement |
Great Room |
5.64 m |
3.13 m |
5.64 m x 3.13 m |
|
Basement |
Office |
4.27 m |
3.51 m |
4.27 m x 3.51 m |
|
Main Level |
Kitchen |
3.66 m |
2.9 m |
3.66 m x 2.9 m |
|
Main Level |
Eating Area |
2.74 m |
2.9 m |
2.74 m x 2.9 m |
|
Main Level |
Great Room |
5.49 m |
3.96 m |
5.49 m x 3.96 m |
|
Main Level |
Dining Room |
5.49 m |
3.35 m |
5.49 m x 3.35 m |

