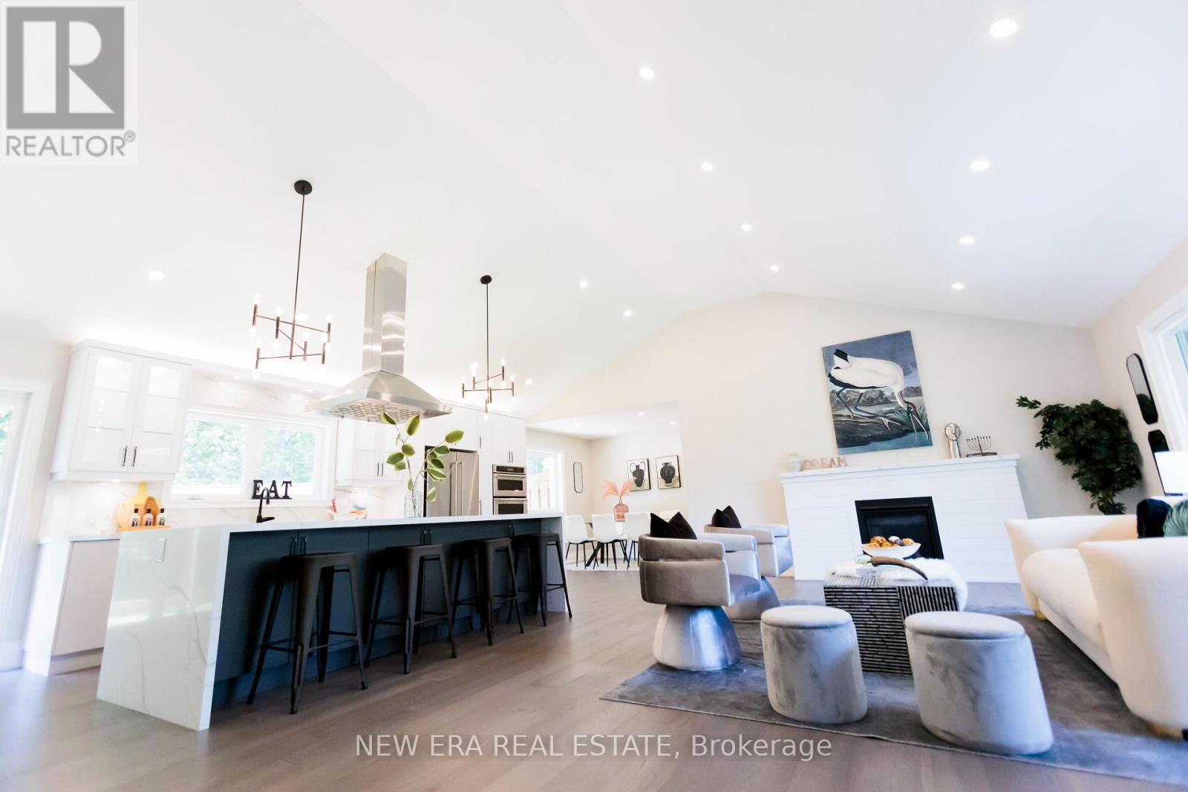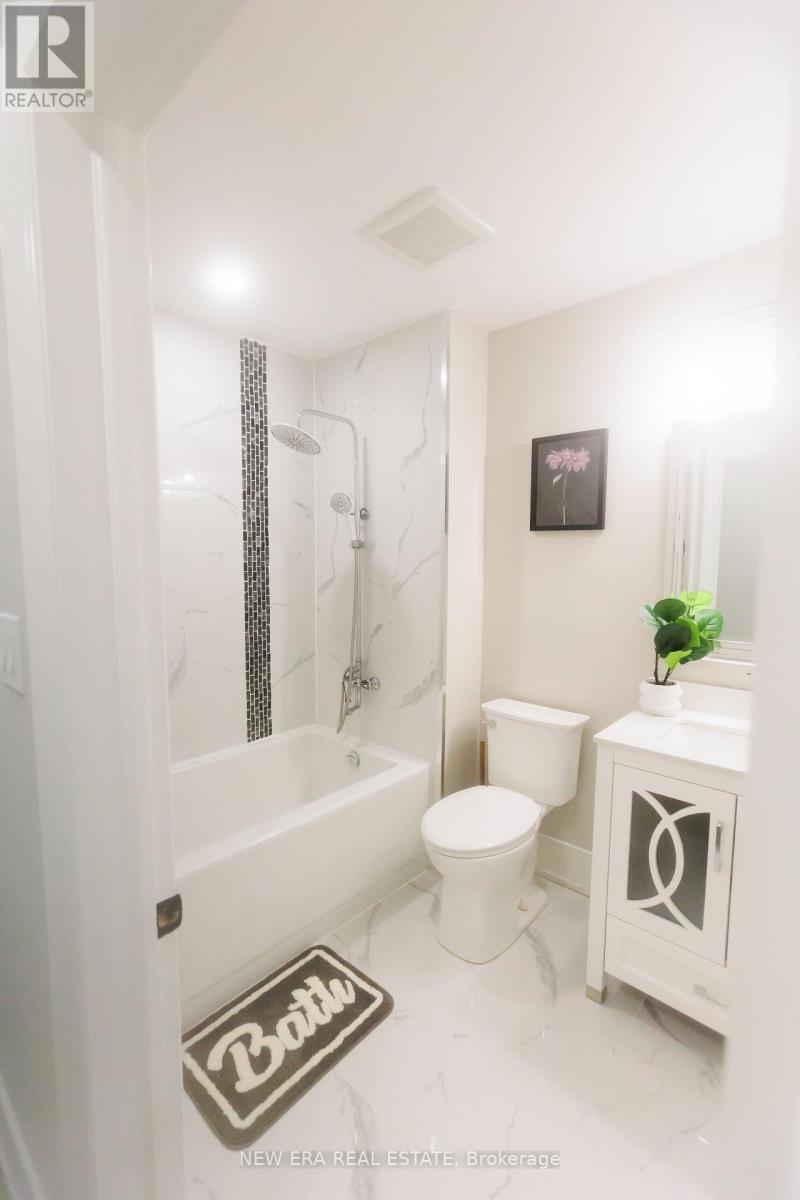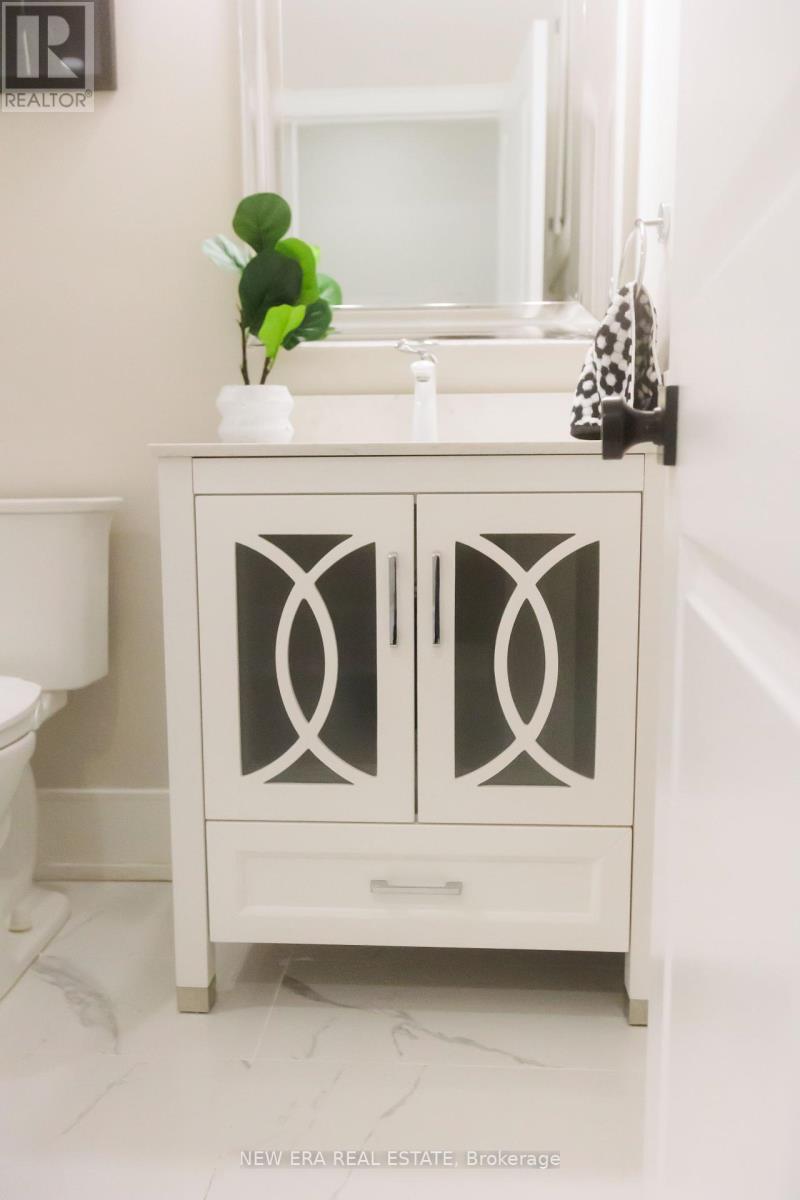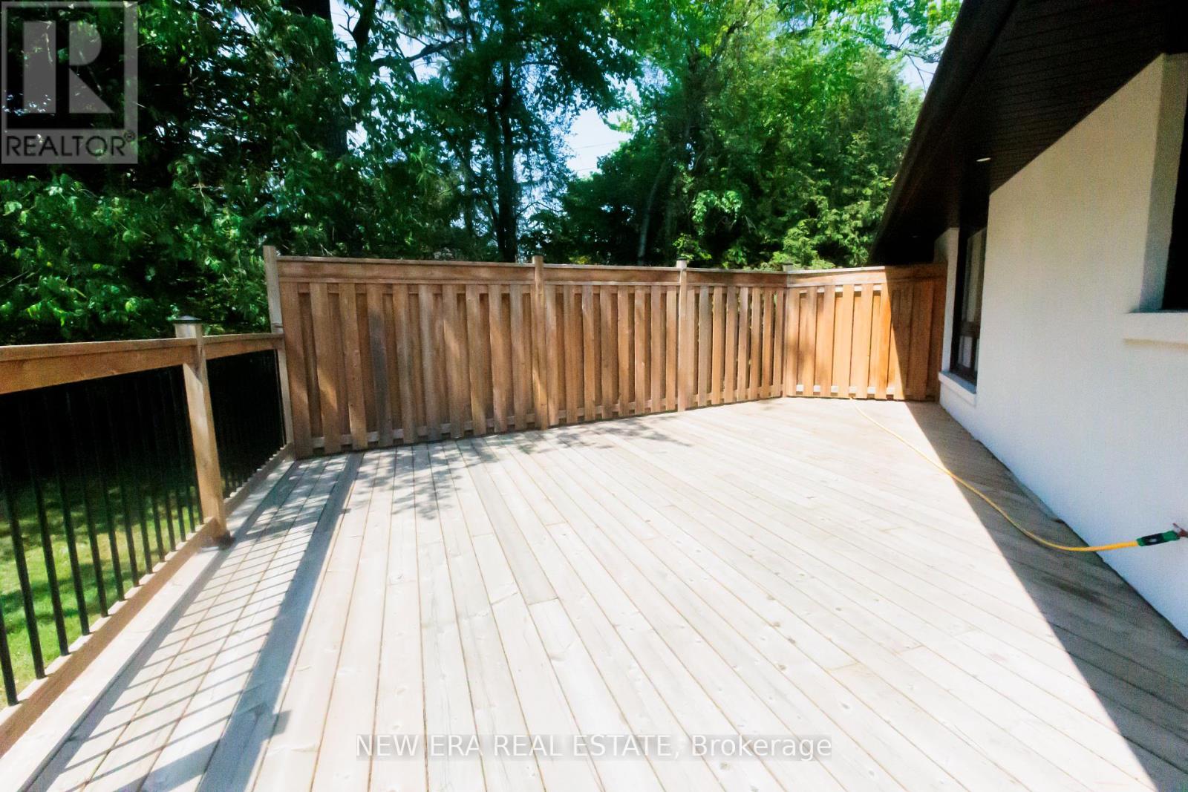4 Bedroom
2 Bathroom
Fireplace
Central Air Conditioning
Forced Air
$2,090,000
Welcome to the prestigious Lorne Park neighbourhood of Mississauga! This stunning newly-renovated side split offers the perfect balance of modern luxury & nature. The sophisticated O/C floor plan is designed for comfort & style, showcasing the finest craftsmanship w/unrivalled finishes. The great room features a vaulted ceiling, oversized windows that keep the space drenched in natural light and contribute to an in/outdoor feel. The contemporary kitchen is a chefs delight, sleek countertops and ample storage space. **** EXTRAS **** Located near top-rated schools, parks & upscale amenities. Don't miss the opportunity to make this exquisite property your own! Schedule a viewig today & experience the perfect blend of comfort & sofistication! (id:27910)
Property Details
|
MLS® Number
|
W8361632 |
|
Property Type
|
Single Family |
|
Community Name
|
Lorne Park |
|
Features
|
Carpet Free |
|
Parking Space Total
|
10 |
Building
|
Bathroom Total
|
2 |
|
Bedrooms Above Ground
|
3 |
|
Bedrooms Below Ground
|
1 |
|
Bedrooms Total
|
4 |
|
Appliances
|
Dishwasher, Dryer, Microwave, Oven, Refrigerator, Stove, Washer, Window Coverings |
|
Basement Development
|
Finished |
|
Basement Type
|
N/a (finished) |
|
Construction Style Attachment
|
Detached |
|
Construction Style Split Level
|
Sidesplit |
|
Cooling Type
|
Central Air Conditioning |
|
Exterior Finish
|
Brick |
|
Fireplace Present
|
Yes |
|
Foundation Type
|
Unknown |
|
Heating Fuel
|
Natural Gas |
|
Heating Type
|
Forced Air |
|
Type
|
House |
|
Utility Water
|
Municipal Water |
Parking
Land
|
Acreage
|
No |
|
Sewer
|
Sanitary Sewer |
|
Size Irregular
|
140.23 X 90.79 Ft |
|
Size Total Text
|
140.23 X 90.79 Ft |
Rooms
| Level |
Type |
Length |
Width |
Dimensions |
|
Second Level |
Primary Bedroom |
4.52 m |
3.68 m |
4.52 m x 3.68 m |
|
Second Level |
Bedroom 2 |
3.89 m |
3.48 m |
3.89 m x 3.48 m |
|
Second Level |
Bedroom 3 |
3.48 m |
3.33 m |
3.48 m x 3.33 m |
|
Basement |
Bedroom 4 |
4.22 m |
3.56 m |
4.22 m x 3.56 m |
|
Basement |
Family Room |
8 m |
4.39 m |
8 m x 4.39 m |
|
Main Level |
Living Room |
7.16 m |
4.83 m |
7.16 m x 4.83 m |
|
Main Level |
Dining Room |
2.95 m |
2.67 m |
2.95 m x 2.67 m |
|
Main Level |
Kitchen |
7.16 m |
2.84 m |
7.16 m x 2.84 m |

































