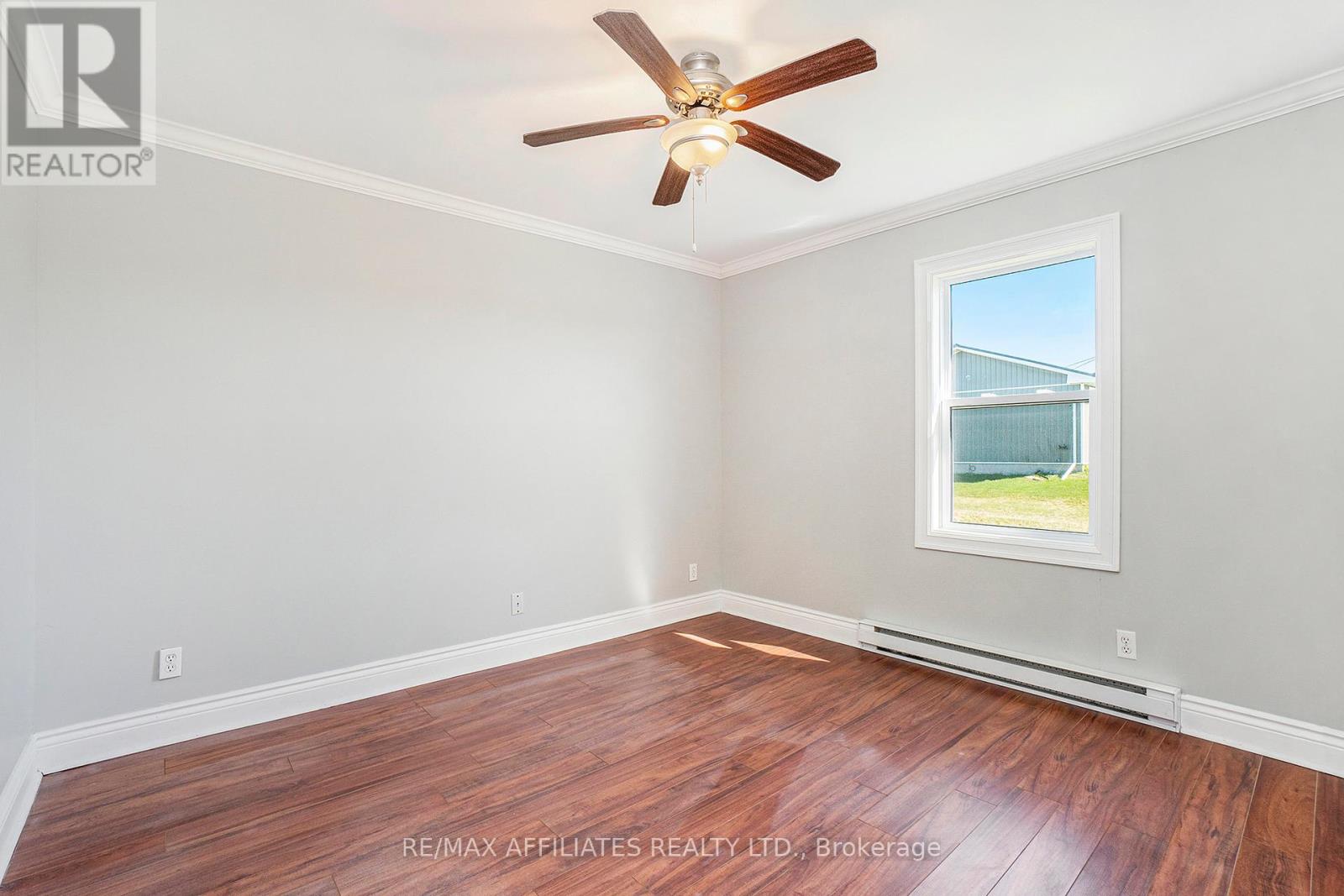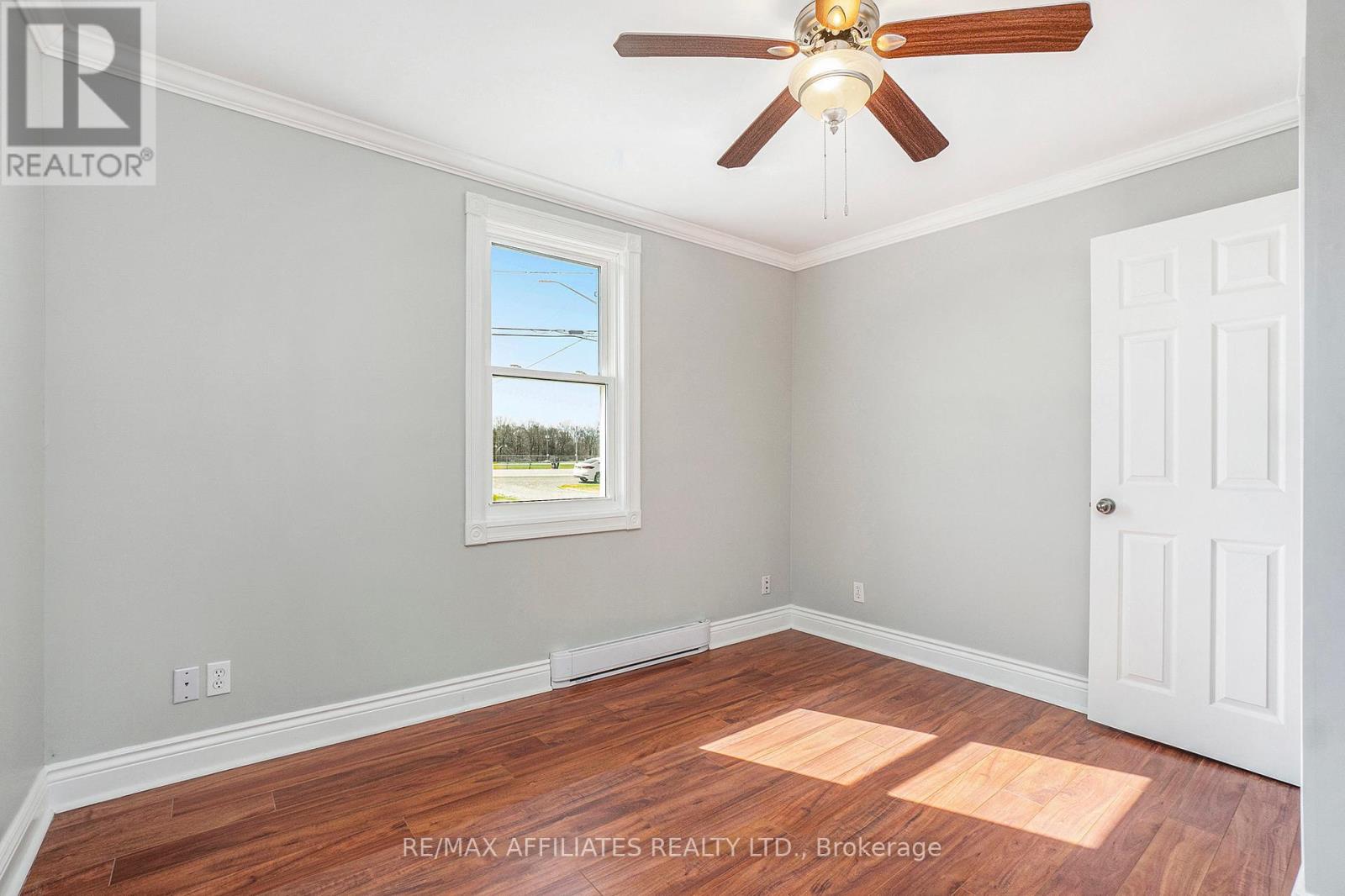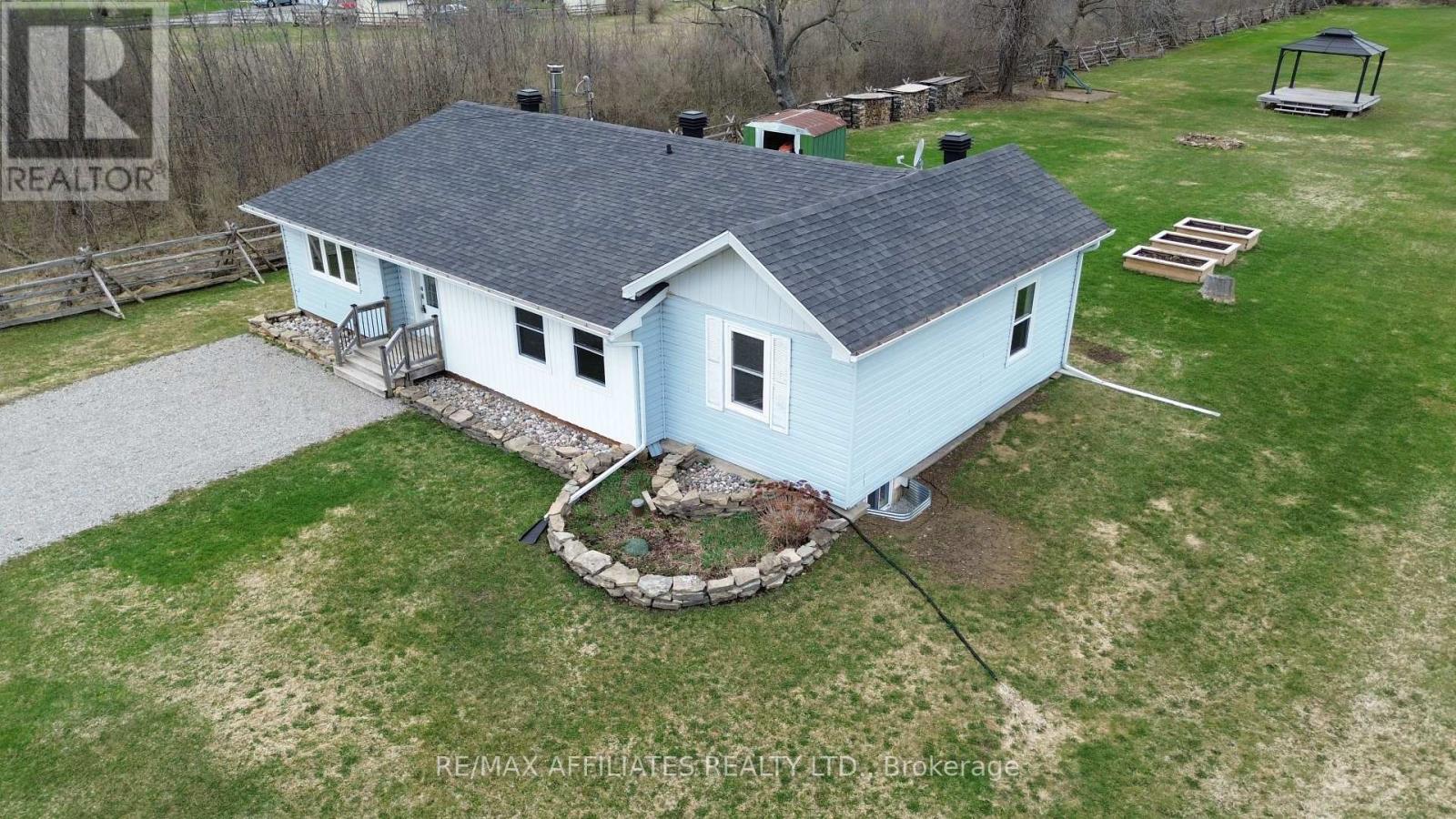568 Highway 15 Highway Rideau Lakes, Ontario K0G 1L0
3 Bedroom
1 Bathroom
700 - 1,100 ft2
Bungalow
Fireplace
Baseboard Heaters
Acreage
$399,000
Welcome to your perfect country escape! This charming 3-bedroom, 1-bathroom bungalow just outside of Smiths Falls is move-in ready and full of character. Freshly painted and featuring an updated kitchen with ample counter space, it blends comfort and functionality with ease. Nestled on a generous 2.4-acre lot, this property is ideal for outdoor enthusiasts- just minutes from a golf course, fairgrounds, and scenic walking and ATV trails. Enjoy the ease of main-floor living, a cozy wood stove for those chilly evenings, and a spacious backyard perfect for relaxing or entertaining. The peaceful setting and great location make this home a must-see! (id:28469)
Property Details
| MLS® Number | X12102123 |
| Property Type | Single Family |
| Community Name | 820 - Rideau Lakes (South Elmsley) Twp |
| Features | Irregular Lot Size, Carpet Free, Sump Pump |
| Parking Space Total | 6 |
| Structure | Shed |
Building
| Bathroom Total | 1 |
| Bedrooms Above Ground | 3 |
| Bedrooms Total | 3 |
| Amenities | Fireplace(s) |
| Appliances | Dishwasher, Dryer, Stove, Washer, Refrigerator |
| Architectural Style | Bungalow |
| Basement Type | Crawl Space |
| Construction Style Attachment | Detached |
| Exterior Finish | Vinyl Siding |
| Fireplace Present | Yes |
| Fireplace Total | 1 |
| Fireplace Type | Woodstove |
| Foundation Type | Concrete |
| Heating Fuel | Wood |
| Heating Type | Baseboard Heaters |
| Stories Total | 1 |
| Size Interior | 700 - 1,100 Ft2 |
| Type | House |
Parking
| No Garage |
Land
| Acreage | Yes |
| Sewer | Septic System |
| Size Depth | 301 Ft |
| Size Frontage | 118 Ft |
| Size Irregular | 118 X 301 Ft ; Lot Size Irregular |
| Size Total Text | 118 X 301 Ft ; Lot Size Irregular|2 - 4.99 Acres |
Rooms
| Level | Type | Length | Width | Dimensions |
|---|---|---|---|---|
| Main Level | Kitchen | 3.62 m | 3.13 m | 3.62 m x 3.13 m |
| Main Level | Living Room | 7.23 m | 3.15 m | 7.23 m x 3.15 m |
| Main Level | Bathroom | 3.04 m | 2.36 m | 3.04 m x 2.36 m |
| Main Level | Bedroom | 3.04 m | 3.28 m | 3.04 m x 3.28 m |
| Main Level | Bedroom 2 | 3.28 m | 2.91 m | 3.28 m x 2.91 m |
| Main Level | Bedroom 3 | 3.71 m | 2.96 m | 3.71 m x 2.96 m |
| Main Level | Foyer | 3.31 m | 1.69 m | 3.31 m x 1.69 m |
| Main Level | Dining Room | 3.62 m | 1.91 m | 3.62 m x 1.91 m |






































