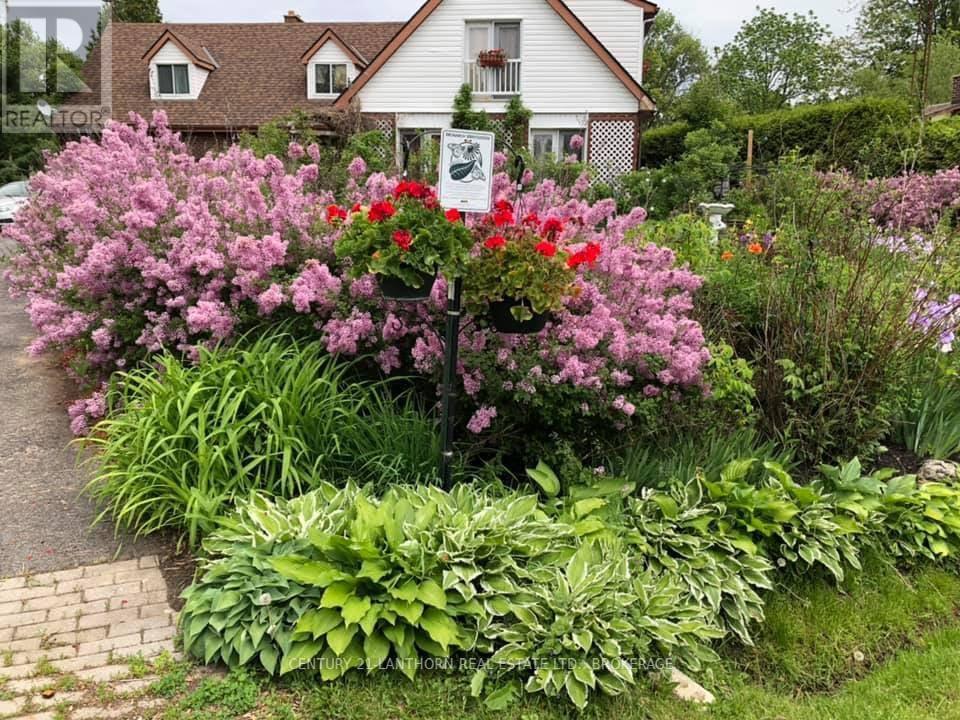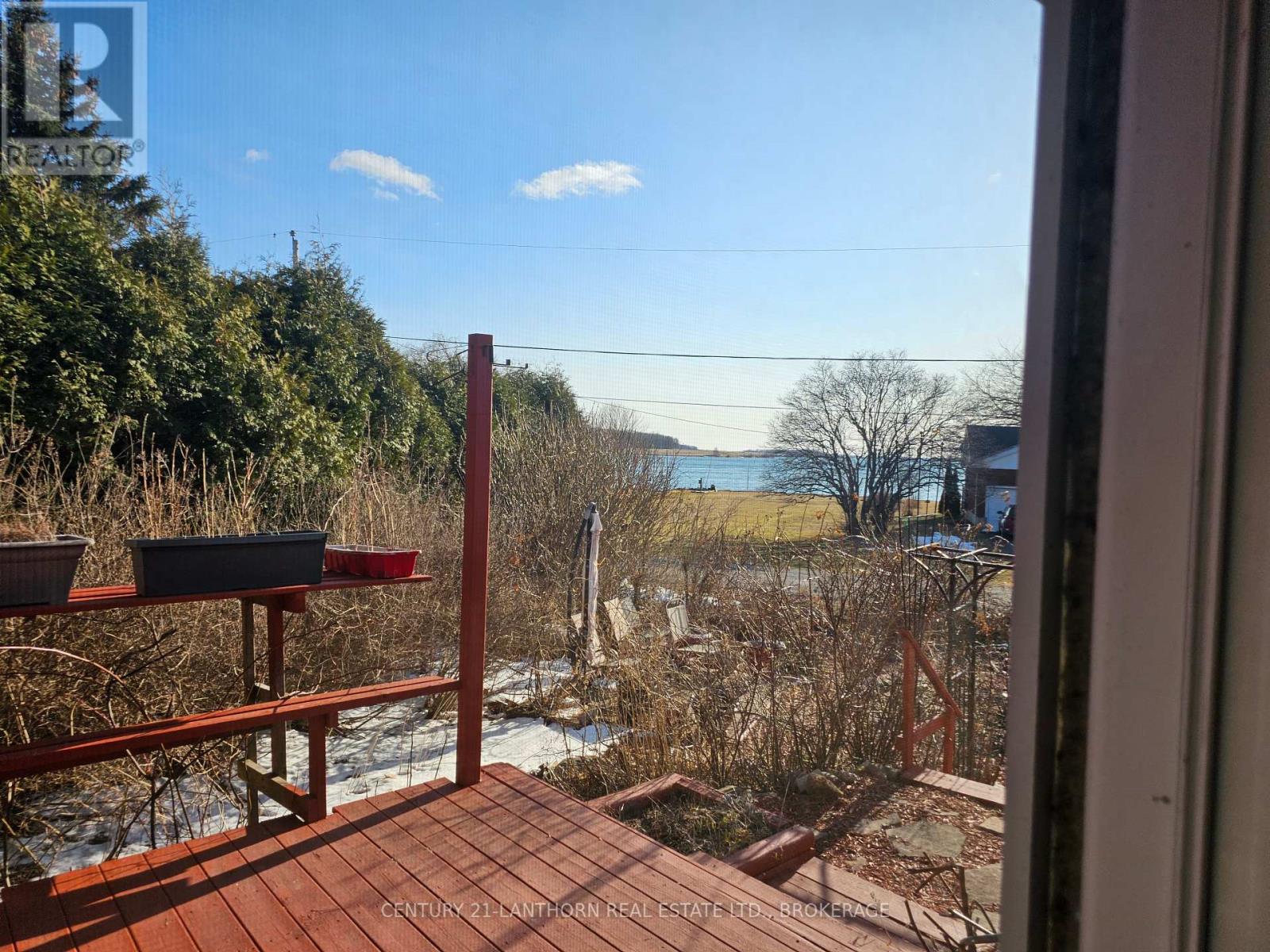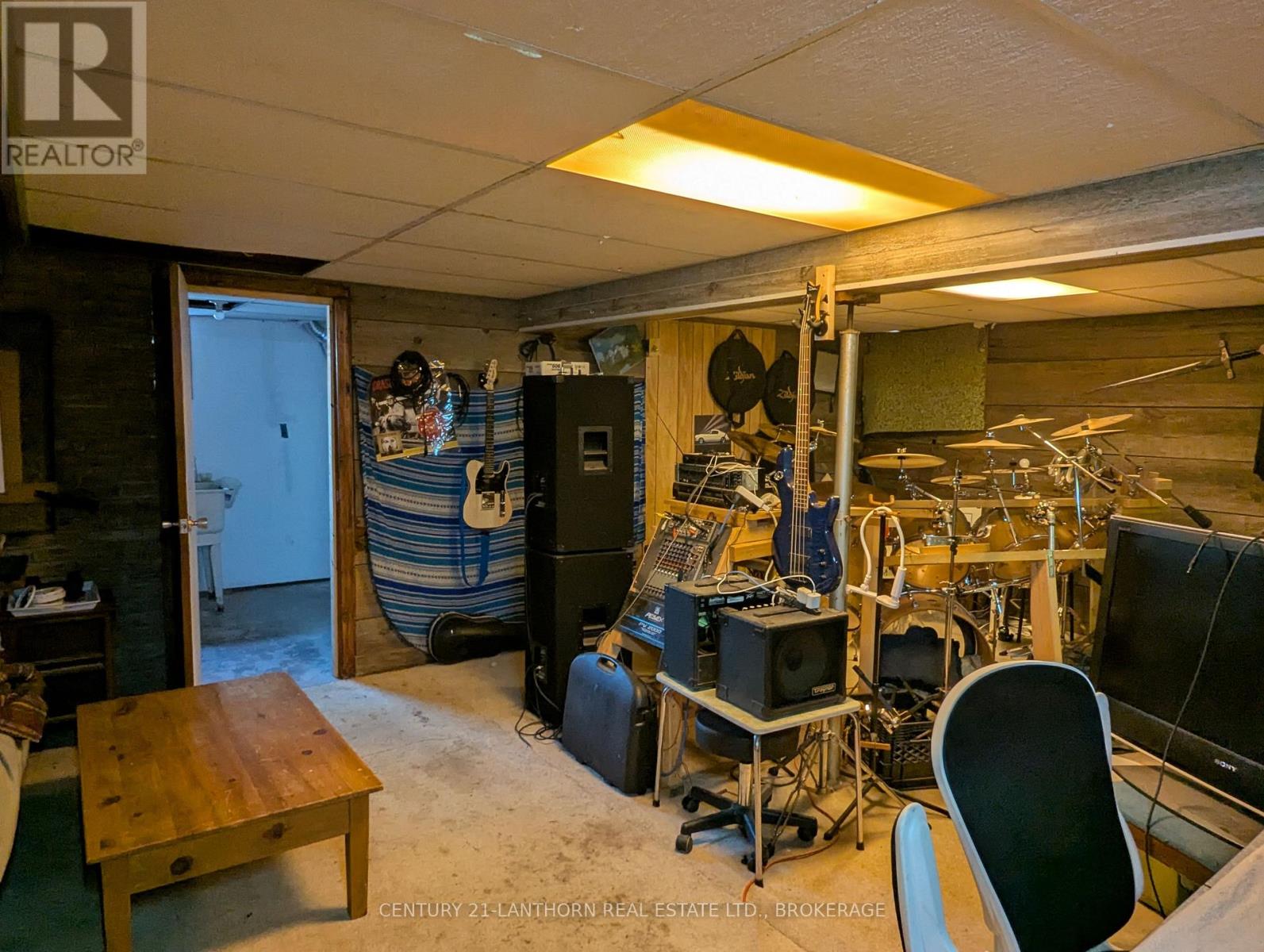5687 Cherry Street South Dundas, Ontario K0C 1X0
$709,900
This home offers so much living space with so many potential opportunities! Have you ever wanted to have your own B&B business, maybe extra income from a rental opportunity or maybe you have family that need an independent in-law suite. This home sits on a triple lot and has 2 bedrooms on the main floor with 4 more on the second floor, 2 baths, formal dining and living rooms, kitchen with dinette area, main floor family room with a full wall brick fireplace, partially finished basement, large cold room and utility room. Large double garage with loft space above. This home has beautiful gardens and the front yard has been converted to a certified Monarch Way Station, filled with beautiful butterfly friendly nectar plants. Butterflies and hummingbirds that you can enjoy the views of the St. Lawrence River from many large windows. Scenic views of the river and the passing ships. Enjoy the local trails and paths and only a block away from a lovely park where you can launch your kayak canoe. (id:28469)
Property Details
| MLS® Number | X12059701 |
| Property Type | Single Family |
| Community Name | 704 - South Dundas (Williamsburgh) Twp |
| Amenities Near By | Park |
| Features | Level Lot, Flat Site, Level |
| Parking Space Total | 3 |
| Structure | Deck, Patio(s) |
| View Type | View, River View |
Building
| Bathroom Total | 2 |
| Bedrooms Above Ground | 4 |
| Bedrooms Below Ground | 2 |
| Bedrooms Total | 6 |
| Appliances | Dishwasher, Stove, Refrigerator |
| Basement Features | Walk Out |
| Basement Type | Full |
| Construction Style Attachment | Detached |
| Cooling Type | Central Air Conditioning |
| Exterior Finish | Brick, Vinyl Siding |
| Fireplace Present | Yes |
| Fireplace Total | 1 |
| Foundation Type | Block, Concrete |
| Heating Fuel | Natural Gas |
| Heating Type | Forced Air |
| Stories Total | 2 |
| Size Interior | 2,000 - 2,500 Ft2 |
| Type | House |
| Utility Water | Drilled Well |
Parking
| Attached Garage | |
| Garage |
Land
| Acreage | No |
| Fence Type | Fenced Yard |
| Land Amenities | Park |
| Landscape Features | Landscaped |
| Sewer | Septic System |
| Size Depth | 250 Ft |
| Size Frontage | 110 Ft |
| Size Irregular | 110 X 250 Ft |
| Size Total Text | 110 X 250 Ft|1/2 - 1.99 Acres |
| Surface Water | River/stream |
| Zoning Description | Residentia |
Rooms
| Level | Type | Length | Width | Dimensions |
|---|---|---|---|---|
| Second Level | Bedroom 3 | 3.04 m | 3.37 m | 3.04 m x 3.37 m |
| Second Level | Bedroom 4 | 4.24 m | 4.26 m | 4.24 m x 4.26 m |
| Second Level | Bedroom 5 | 4.82 m | 3.25 m | 4.82 m x 3.25 m |
| Lower Level | Utility Room | 4.84 m | 4.11 m | 4.84 m x 4.11 m |
| Lower Level | Recreational, Games Room | 6.97 m | 8.97 m | 6.97 m x 8.97 m |
| Lower Level | Laundry Room | 6.99 m | 2.37 m | 6.99 m x 2.37 m |
| Lower Level | Workshop | 6.99 m | 2.98 m | 6.99 m x 2.98 m |
| Main Level | Living Room | 3.6 m | 5.6385 m | 3.6 m x 5.6385 m |
| Main Level | Dining Room | 3.25 m | 3.3 m | 3.25 m x 3.3 m |
| Main Level | Kitchen | 3.3 m | 4.67 m | 3.3 m x 4.67 m |
| Main Level | Family Room | 4.19 m | 4.8 m | 4.19 m x 4.8 m |
| Ground Level | Bedroom | 3.3 m | 4.29 m | 3.3 m x 4.29 m |
| Ground Level | Bedroom | 3.2 m | 3.55 m | 3.2 m x 3.55 m |
Utilities
| Telephone | Connected |
| Natural Gas Available | Available |


































