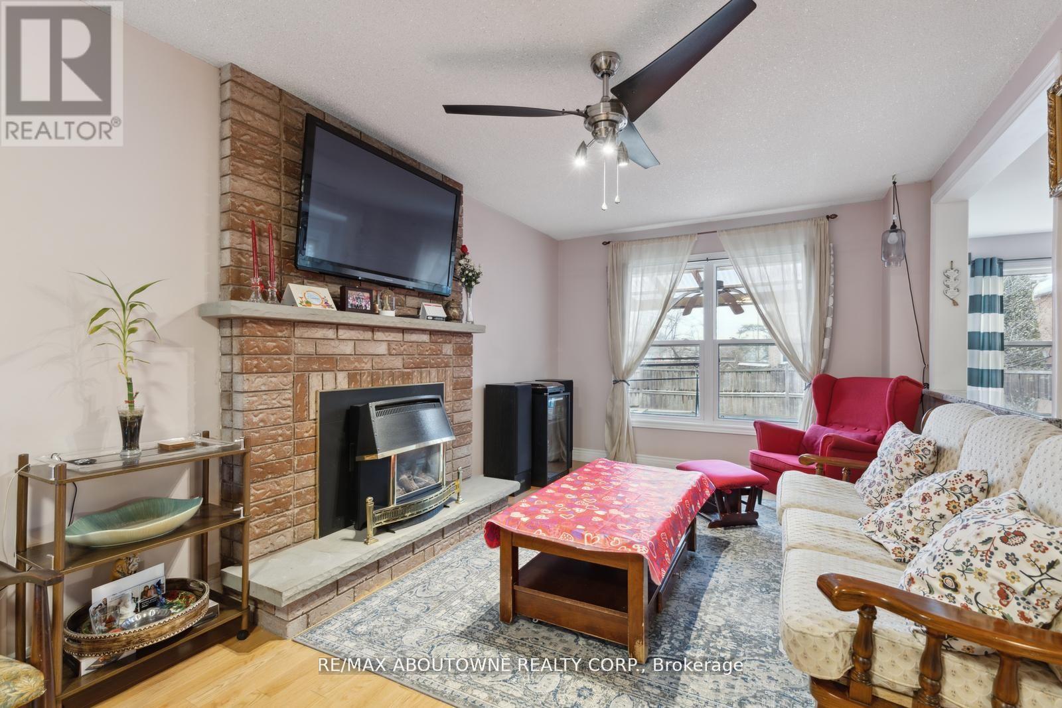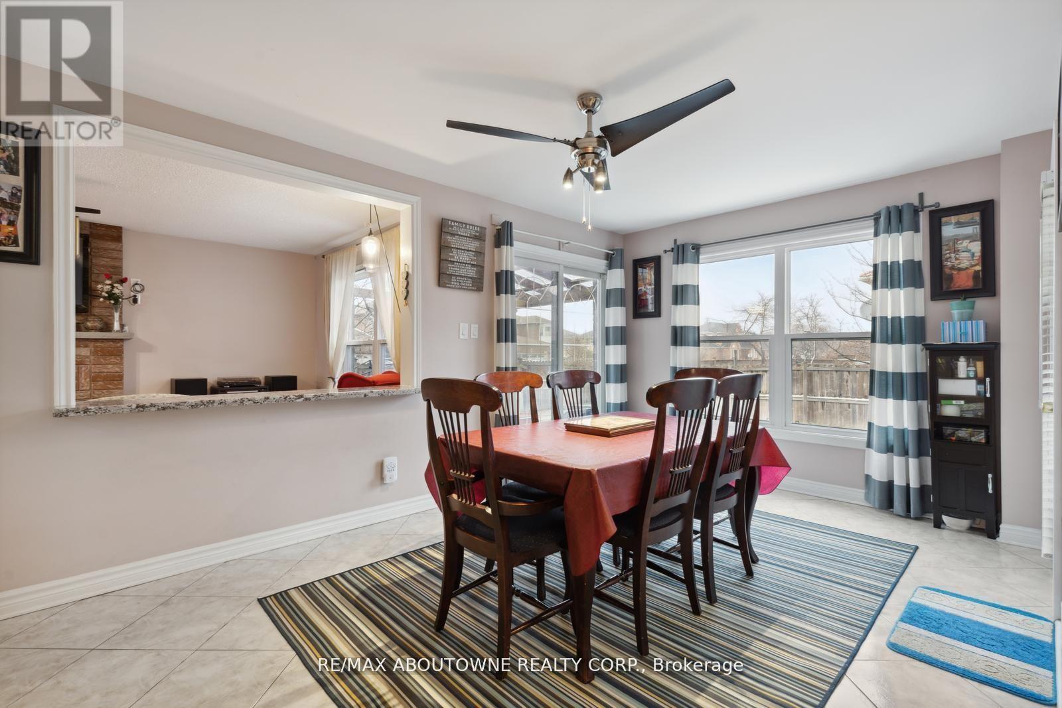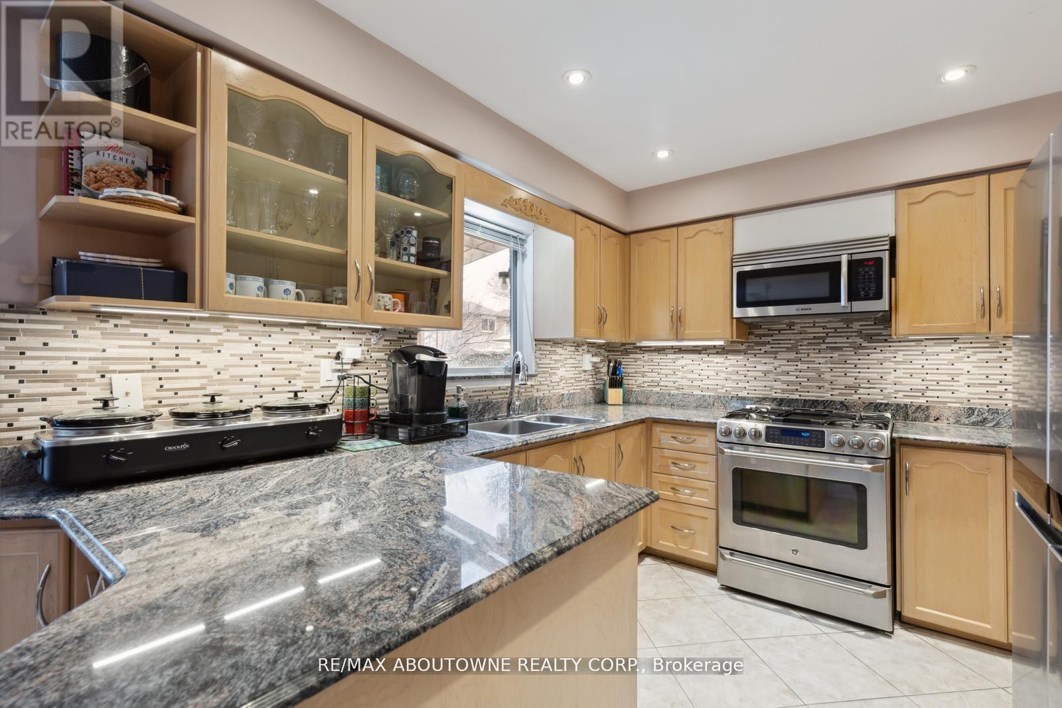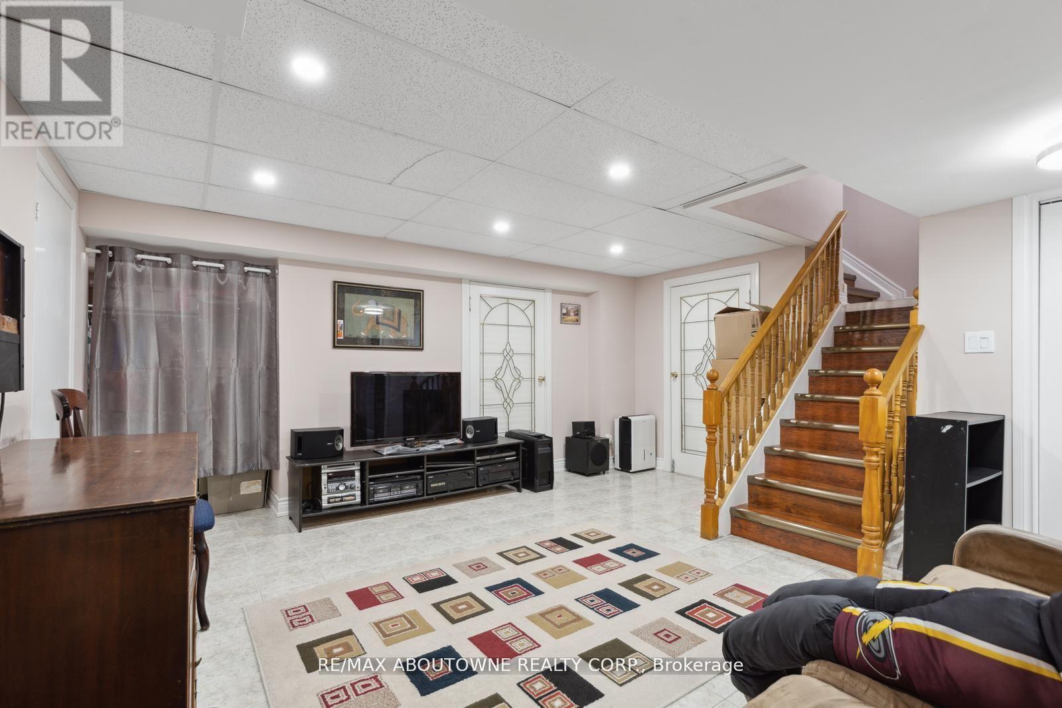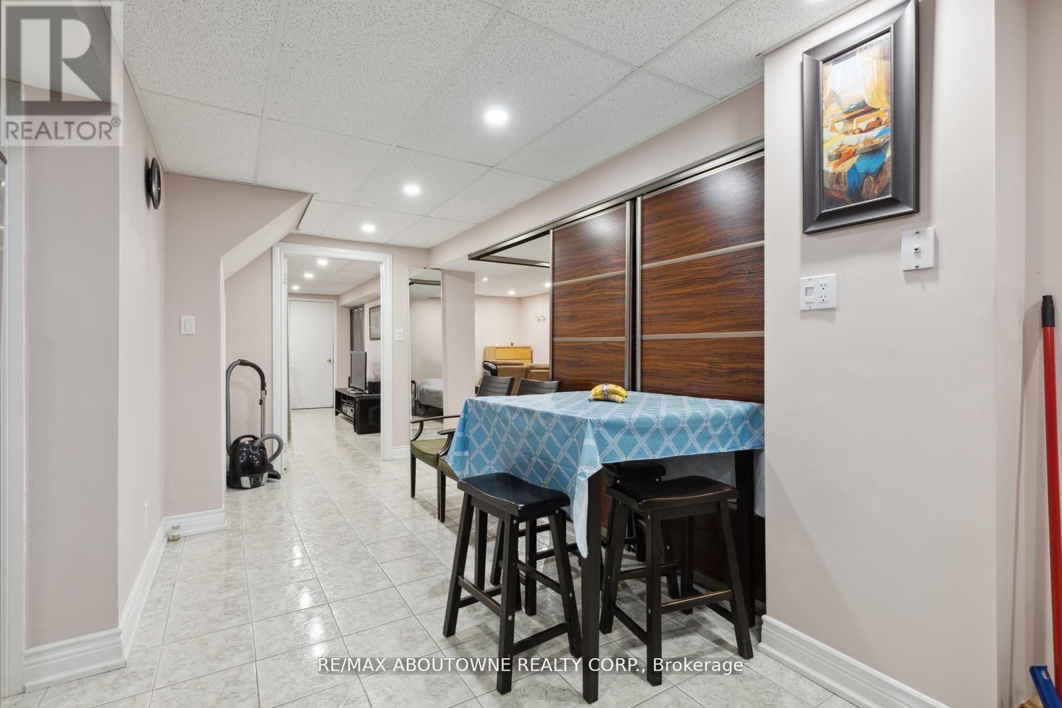5 Bedroom
4 Bathroom
Fireplace
Inground Pool
Central Air Conditioning
Forced Air
$1,560,000
Simply stunning Pride of ownership & well Maintained 4 + 1 bedrooms, 4 Full bathrooms home nestled in the sought-after area of Mississauga. This amazing home boasts a prime corner lot location, versatile layout, gleaming hardwood floors through the main level & 2nd level. The gourmet kitchen is a chef's dream, equipped with high-end appliances & ample counter space. Host memorable dinners in the formal dining room, while the cozy family room invites relaxation. Natural light floods the sun-filled living room. Upstairs, four spacious & bright bedrooms provide comfort & tranquility. The finished basement offers 4 pc bath & walk out with separate entrance. Step outside into your own backyard oasis, where anin-ground pool awaits refreshment on hot summer days. The meticulous landscaping adds to the charm and allure of this outdoor retreat. Close to Schools, Shopping, Highways, Community Centre, 2 minute walk to Miway transit, walk to credit river & listen to soothing sounds of nature. **** EXTRAS **** Come & see for yourself the value in this home will not be disappointed. (id:27910)
Property Details
|
MLS® Number
|
W8388696 |
|
Property Type
|
Single Family |
|
Community Name
|
East Credit |
|
Amenities Near By
|
Park, Public Transit |
|
Parking Space Total
|
5 |
|
Pool Type
|
Inground Pool |
Building
|
Bathroom Total
|
4 |
|
Bedrooms Above Ground
|
4 |
|
Bedrooms Below Ground
|
1 |
|
Bedrooms Total
|
5 |
|
Basement Development
|
Finished |
|
Basement Features
|
Walk-up |
|
Basement Type
|
N/a (finished) |
|
Construction Style Attachment
|
Detached |
|
Cooling Type
|
Central Air Conditioning |
|
Exterior Finish
|
Brick |
|
Fireplace Present
|
Yes |
|
Foundation Type
|
Brick |
|
Heating Fuel
|
Natural Gas |
|
Heating Type
|
Forced Air |
|
Stories Total
|
2 |
|
Type
|
House |
|
Utility Water
|
Municipal Water |
Parking
Land
|
Acreage
|
No |
|
Land Amenities
|
Park, Public Transit |
|
Sewer
|
Sanitary Sewer |
|
Size Irregular
|
52.07 X 109.91 Ft |
|
Size Total Text
|
52.07 X 109.91 Ft|under 1/2 Acre |
Rooms
| Level |
Type |
Length |
Width |
Dimensions |
|
Second Level |
Primary Bedroom |
3.32 m |
6.76 m |
3.32 m x 6.76 m |
|
Second Level |
Bedroom |
3.2 m |
5.05 m |
3.2 m x 5.05 m |
|
Second Level |
Bedroom |
3.23 m |
4 m |
3.23 m x 4 m |
|
Second Level |
Bedroom |
3.23 m |
4.27 m |
3.23 m x 4.27 m |
|
Basement |
Bedroom |
3.33 m |
3.27 m |
3.33 m x 3.27 m |
|
Basement |
Kitchen |
3.88 m |
6.21 m |
3.88 m x 6.21 m |
|
Basement |
Sitting Room |
6.63 m |
5.05 m |
6.63 m x 5.05 m |
|
Basement |
Family Room |
3.19 m |
11.23 m |
3.19 m x 11.23 m |
|
Main Level |
Living Room |
3.19 m |
11.23 m |
3.19 m x 11.23 m |
|
Main Level |
Dining Room |
3.19 m |
4.96 m |
3.19 m x 4.96 m |
|
Main Level |
Kitchen |
3.31 m |
2.99 m |
3.31 m x 2.99 m |
|
Main Level |
Den |
3.31 m |
3.99 m |
3.31 m x 3.99 m |








