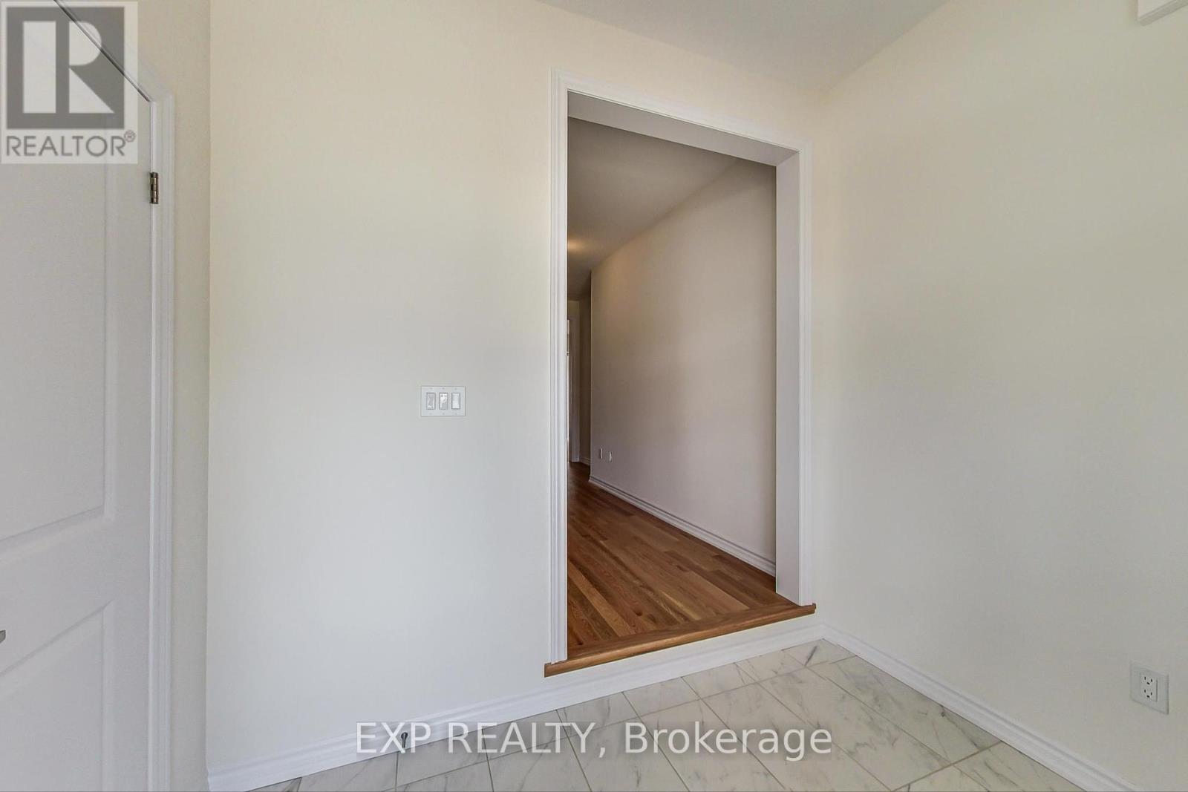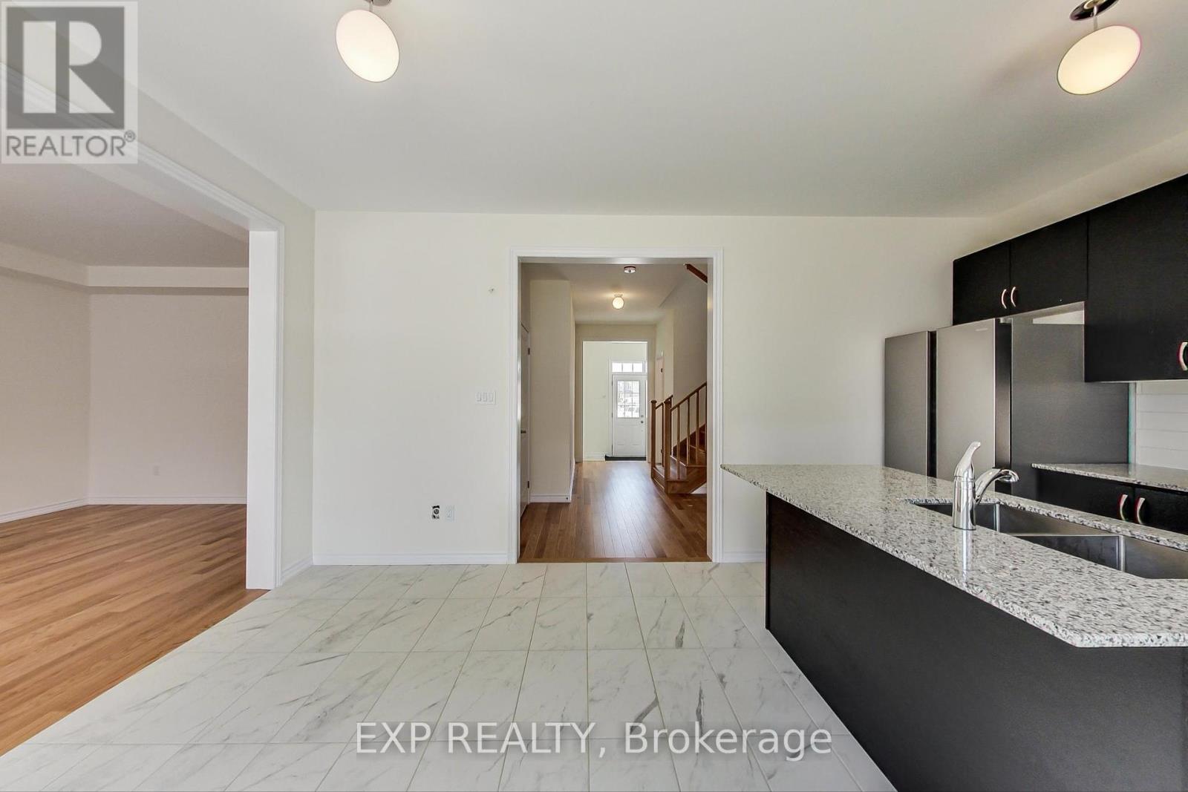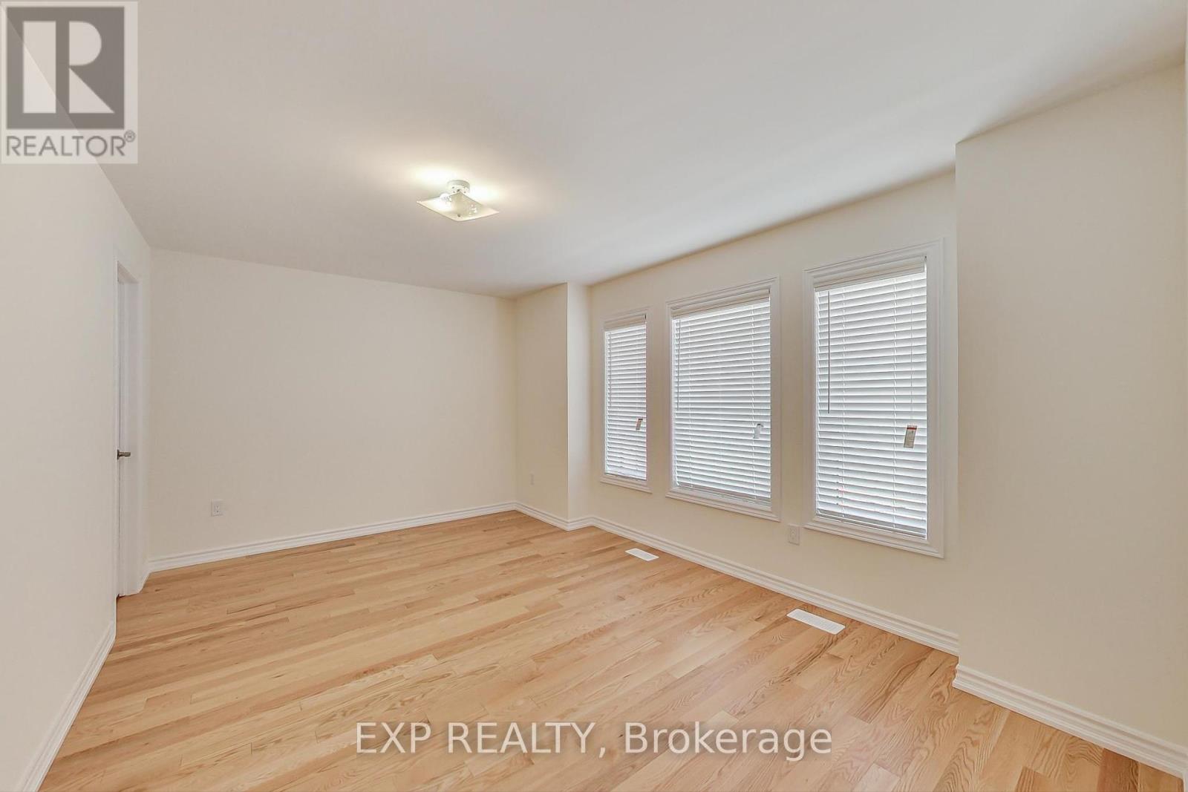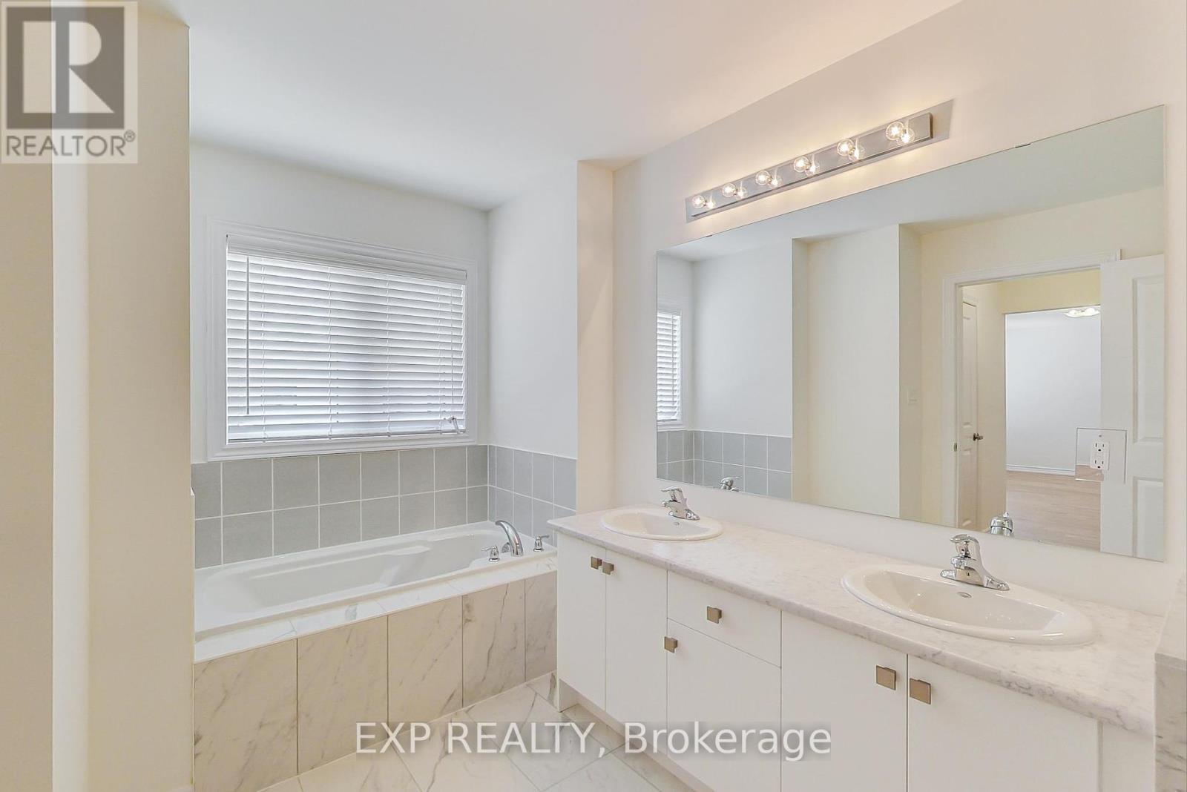3 Bedroom
3 Bathroom
Central Air Conditioning
Forced Air
$950,000
Welcome to your beautiful new home! With 3 bedrooms and 3 bathrooms, there's plenty of space for everyone. The open living and dining area is perfect for hosting guests, and the chef's kitchen with a granite island and stainless steel appliances makes meal prep a snap. You'll love the spacious prime bedroom with its walk-in closet and luxurious ensuite. Plus, there are two more bright bedrooms for guests or family members to enjoy. Laundry is conveniently located on the second floor. With a double garage and room for 2+ cars in the driveway, parking is a breeze. Located just minutes from schools, the Barrie South GO station, shopping, and recreational spots, this home offers unbeatable convenience. And with quick access to major highways, getting around is effortless. Don't wait to make this exceptional residence your own! (Some photos are digitally staged.) ***Backyard fence :) **** EXTRAS **** S/S Fridge, Stove, B/I Dishwasher, Washer & Dryer. Window Blinds In All Windows. Laundry On Second Floor. 2 Car Garage, Double Door Entry. (id:27910)
Property Details
|
MLS® Number
|
S8368240 |
|
Property Type
|
Single Family |
|
Community Name
|
Innis-Shore |
|
Parking Space Total
|
4 |
Building
|
Bathroom Total
|
3 |
|
Bedrooms Above Ground
|
3 |
|
Bedrooms Total
|
3 |
|
Appliances
|
Garage Door Opener Remote(s) |
|
Basement Development
|
Unfinished |
|
Basement Type
|
N/a (unfinished) |
|
Construction Style Attachment
|
Detached |
|
Cooling Type
|
Central Air Conditioning |
|
Exterior Finish
|
Brick |
|
Foundation Type
|
Concrete |
|
Heating Fuel
|
Natural Gas |
|
Heating Type
|
Forced Air |
|
Stories Total
|
2 |
|
Type
|
House |
|
Utility Water
|
Municipal Water |
Parking
Land
|
Acreage
|
No |
|
Sewer
|
Sanitary Sewer |
|
Size Irregular
|
38.05 X 91.86 Ft |
|
Size Total Text
|
38.05 X 91.86 Ft |
Rooms
| Level |
Type |
Length |
Width |
Dimensions |
|
Second Level |
Primary Bedroom |
4.8 m |
3.8 m |
4.8 m x 3.8 m |
|
Second Level |
Bedroom 2 |
4.7 m |
3.3 m |
4.7 m x 3.3 m |
|
Second Level |
Bedroom 3 |
3.4 m |
3.8 m |
3.4 m x 3.8 m |
|
Second Level |
Laundry Room |
1.8 m |
1.5 m |
1.8 m x 1.5 m |
|
Main Level |
Living Room |
3.6 m |
5.8 m |
3.6 m x 5.8 m |
|
Main Level |
Dining Room |
2.6 m |
3.8 m |
2.6 m x 3.8 m |
|
Main Level |
Kitchen |
2.8 m |
3.8 m |
2.8 m x 3.8 m |
|
Main Level |
Foyer |
2.6 m |
1.9 m |
2.6 m x 1.9 m |
































