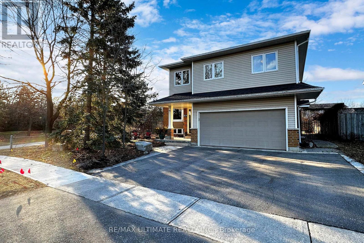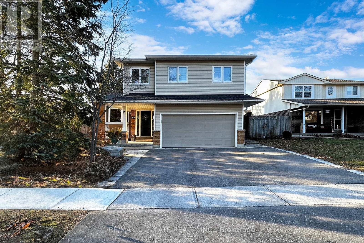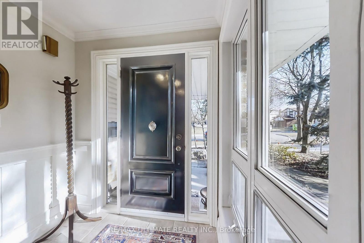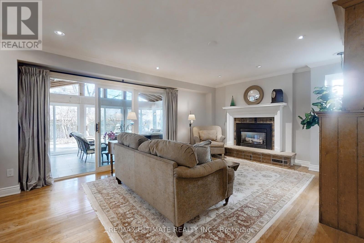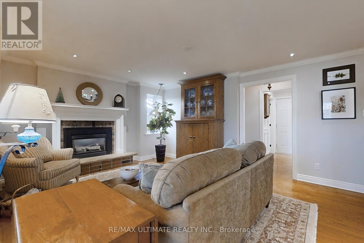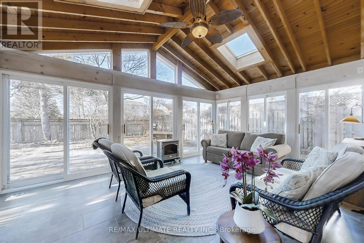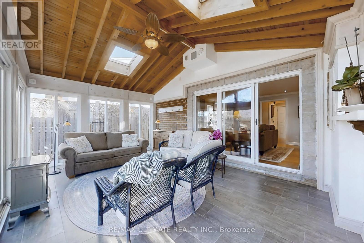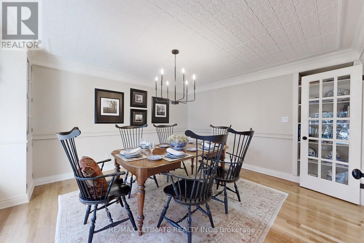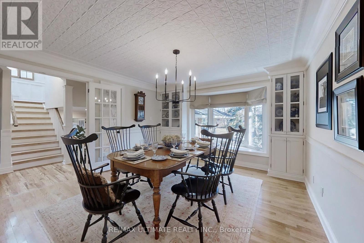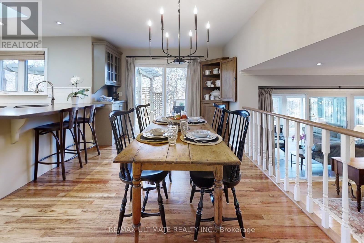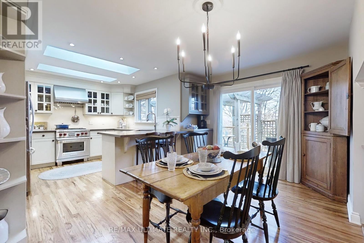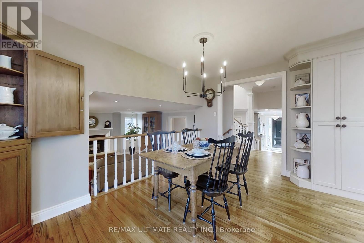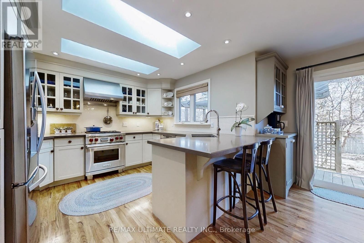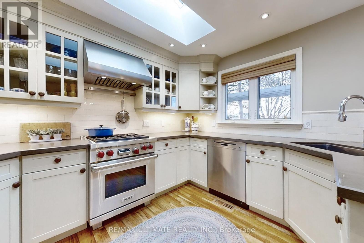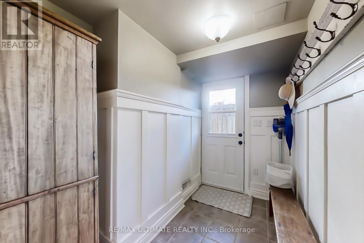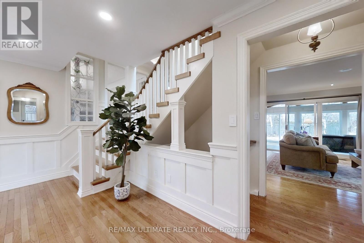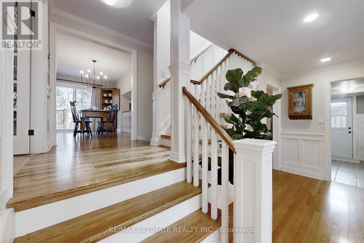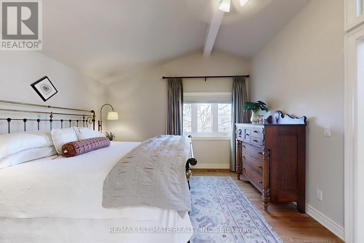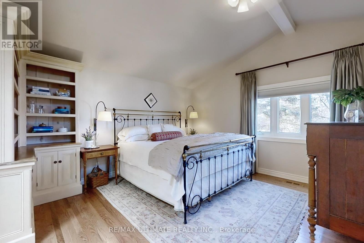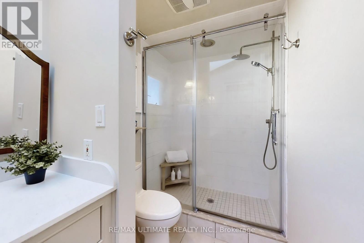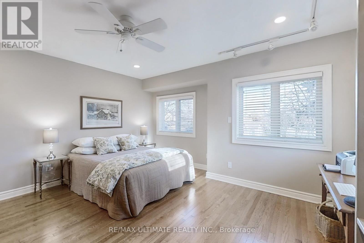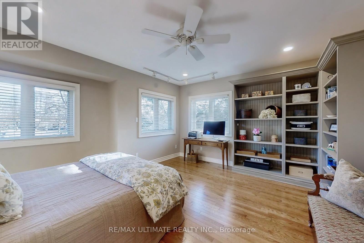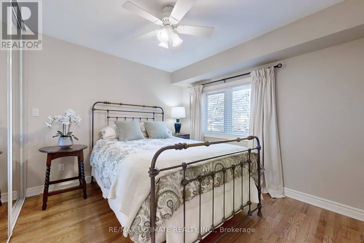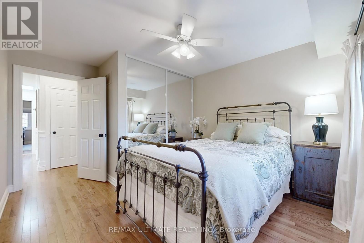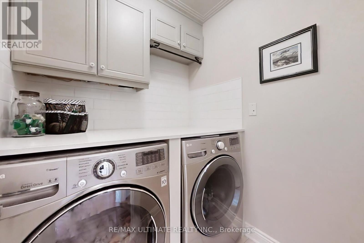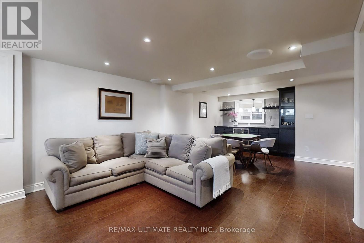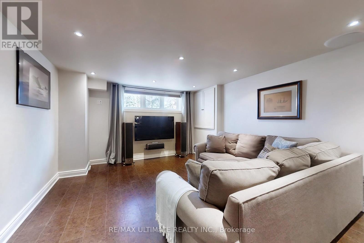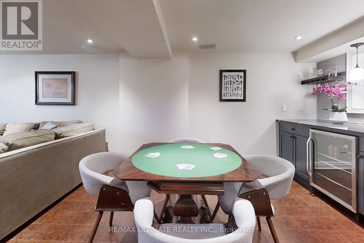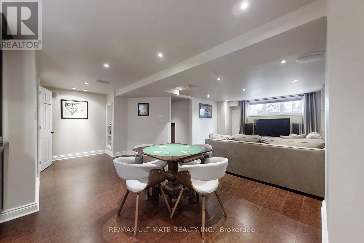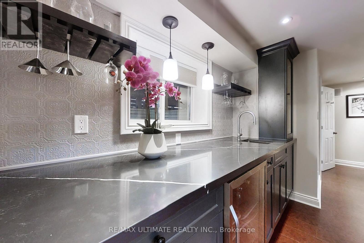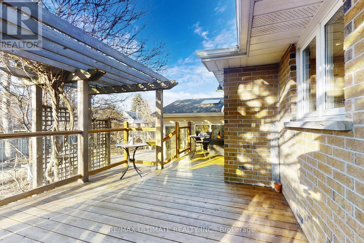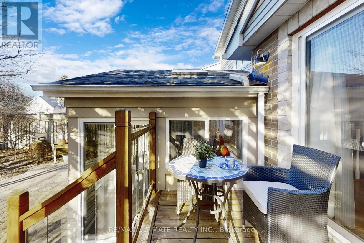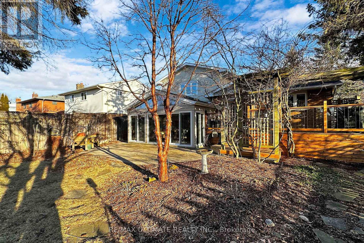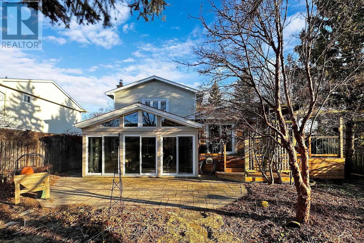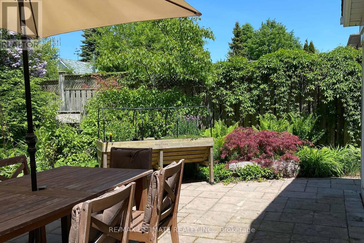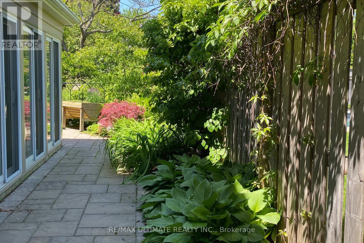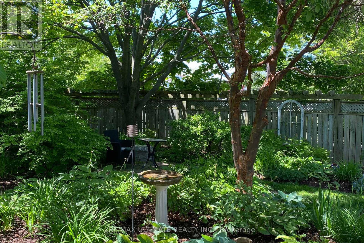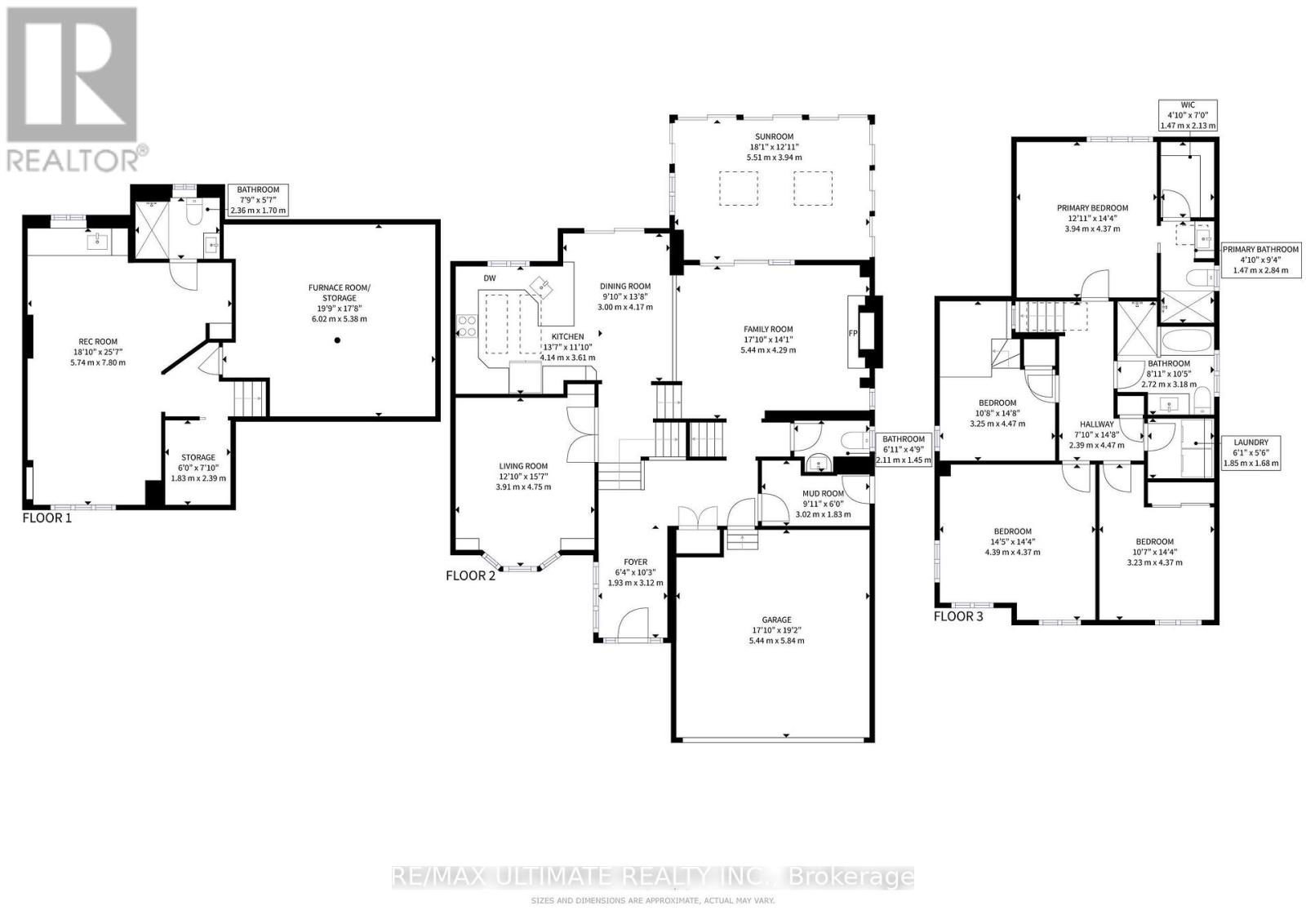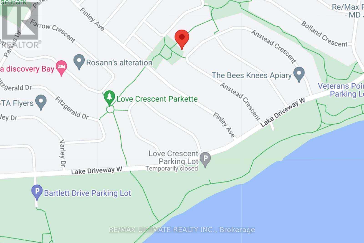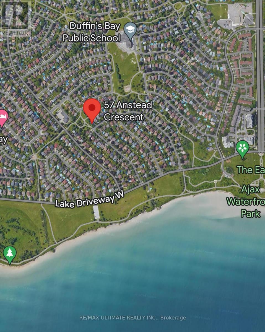4 Bedroom
4 Bathroom
Fireplace
Central Air Conditioning
Forced Air
$1,398,000
Welcome to South Ajax by the Lake! This meticulously maintained 4-bedroom, 4-bathroom home is a haven for comfort and style. The chef's kitchen with a dining area overlooks the main floor family room and backyard deck, making it perfect for entertaining. Start your day with a tranquil morning coffee in the private backyard or unwind on chilly days in the sunroom with a heated floor. With ample storage throughout, there's room for all your belongings. This home is walking distance to the lake, waterfront park, and trails offering endless outdoor enjoyment. Plus, nearby amenities ensure everything you need is within reach. Whether you're hosting gatherings or enjoying quiet moments, this home offers plenty of space for everyone to relish. Don't miss the opportunity to make this exceptional property your own slice of paradise! (id:27910)
Property Details
|
MLS® Number
|
E8140624 |
|
Property Type
|
Single Family |
|
Community Name
|
South West |
|
Amenities Near By
|
Beach, Hospital, Park, Schools |
|
Community Features
|
Community Centre |
|
Parking Space Total
|
5 |
Building
|
Bathroom Total
|
4 |
|
Bedrooms Above Ground
|
4 |
|
Bedrooms Total
|
4 |
|
Basement Development
|
Finished |
|
Basement Type
|
N/a (finished) |
|
Construction Style Attachment
|
Detached |
|
Construction Style Split Level
|
Sidesplit |
|
Cooling Type
|
Central Air Conditioning |
|
Exterior Finish
|
Brick, Vinyl Siding |
|
Fireplace Present
|
Yes |
|
Heating Fuel
|
Natural Gas |
|
Heating Type
|
Forced Air |
|
Type
|
House |
Parking
Land
|
Acreage
|
No |
|
Land Amenities
|
Beach, Hospital, Park, Schools |
|
Size Irregular
|
59.12 X 116.62 Ft |
|
Size Total Text
|
59.12 X 116.62 Ft |
Rooms
| Level |
Type |
Length |
Width |
Dimensions |
|
Lower Level |
Recreational, Games Room |
7.8 m |
5.74 m |
7.8 m x 5.74 m |
|
Main Level |
Living Room |
4.75 m |
3.91 m |
4.75 m x 3.91 m |
|
Main Level |
Dining Room |
4.17 m |
3 m |
4.17 m x 3 m |
|
Main Level |
Kitchen |
4.14 m |
3.61 m |
4.14 m x 3.61 m |
|
Main Level |
Family Room |
5.44 m |
4.29 m |
5.44 m x 4.29 m |
|
Main Level |
Mud Room |
3.02 m |
1.83 m |
3.02 m x 1.83 m |
|
Main Level |
Sunroom |
5.51 m |
3.94 m |
5.51 m x 3.94 m |
|
Upper Level |
Primary Bedroom |
4.37 m |
3.94 m |
4.37 m x 3.94 m |
|
Upper Level |
Bedroom 2 |
4.39 m |
4.37 m |
4.39 m x 4.37 m |
|
Upper Level |
Bedroom 3 |
4.37 m |
3.23 m |
4.37 m x 3.23 m |
|
Upper Level |
Bedroom 4 |
4.47 m |
3.25 m |
4.47 m x 3.25 m |
Utilities
|
Sewer
|
Installed |
|
Natural Gas
|
Installed |
|
Electricity
|
Installed |
|
Cable
|
Installed |

