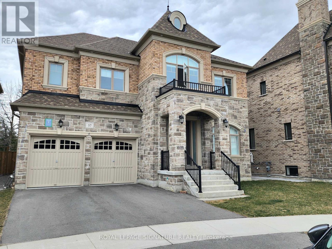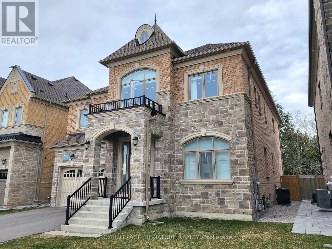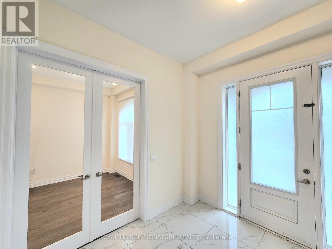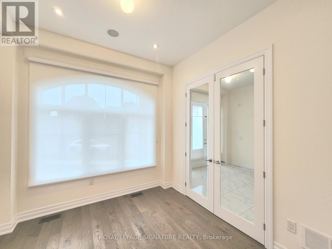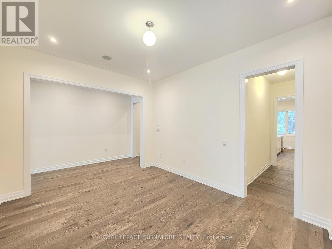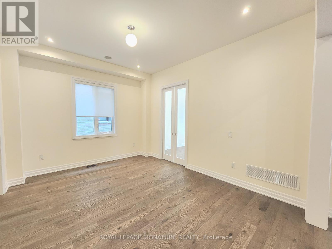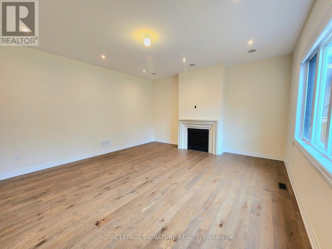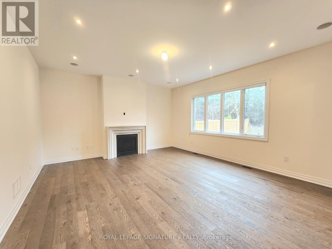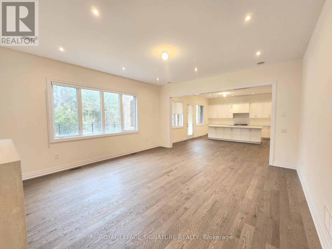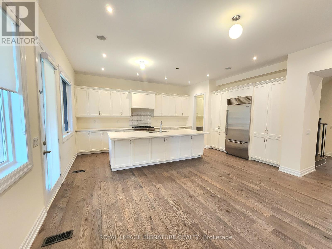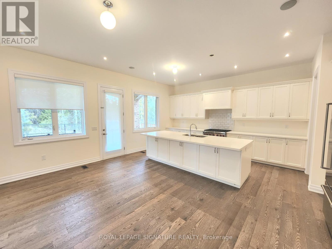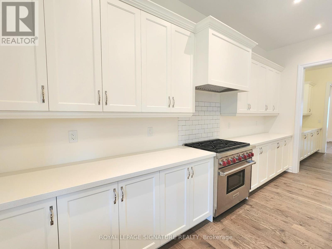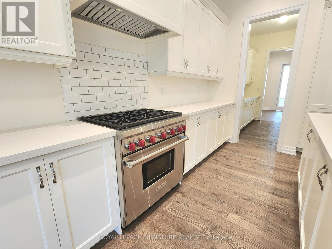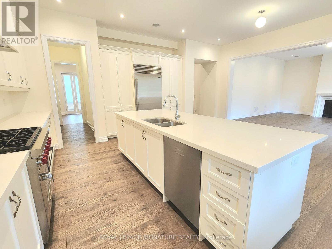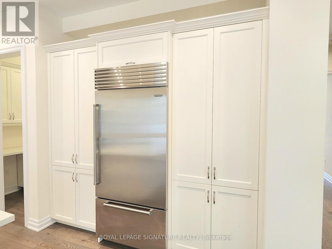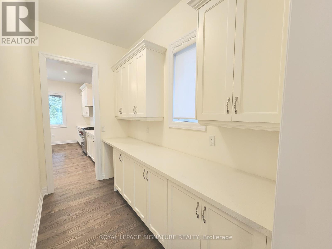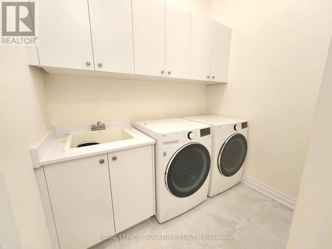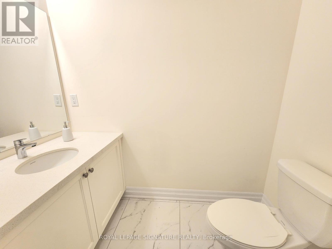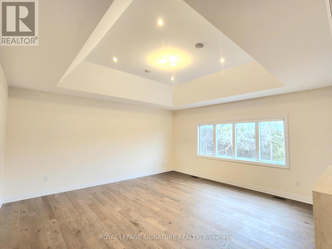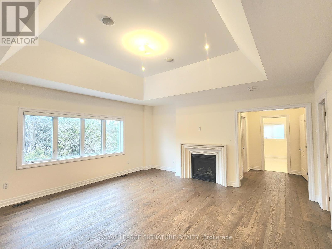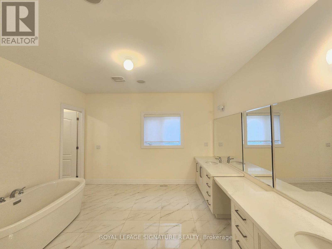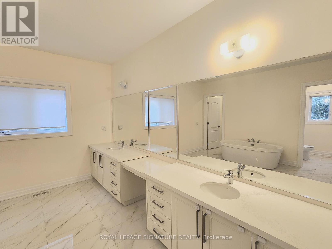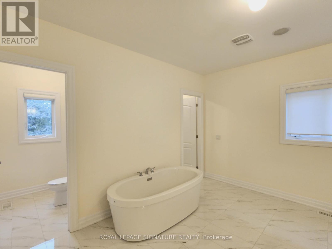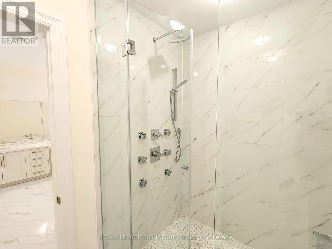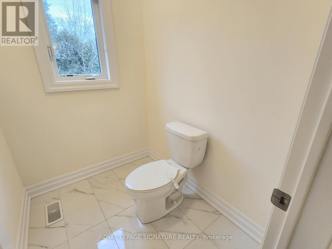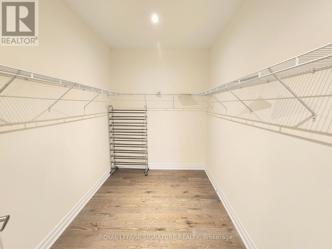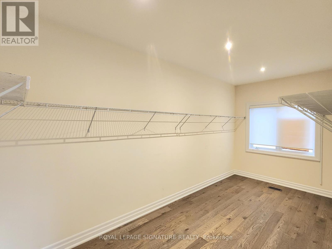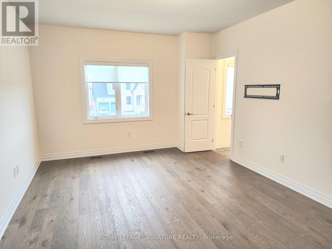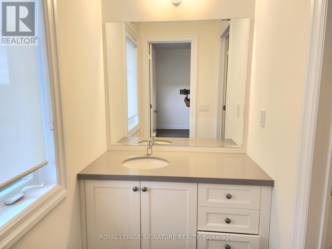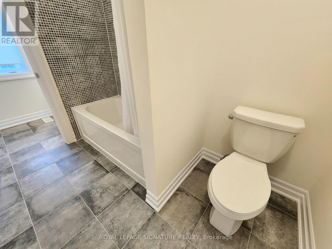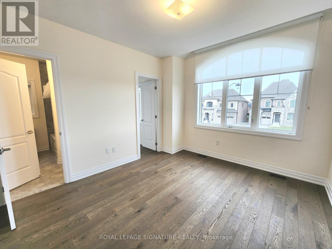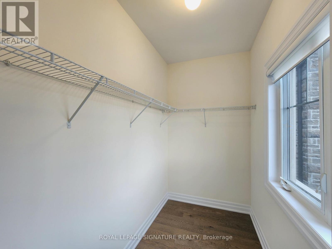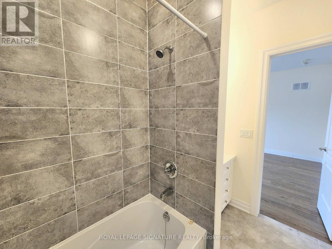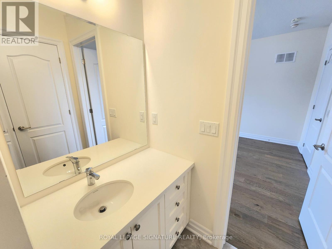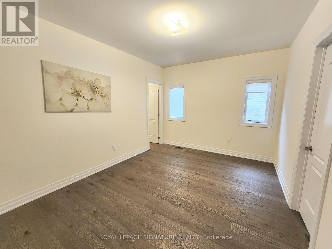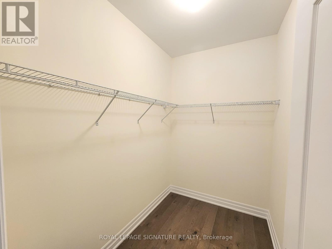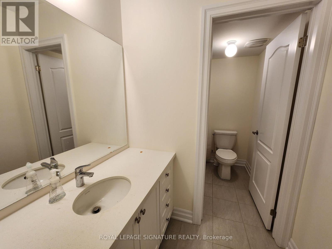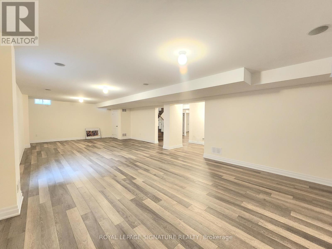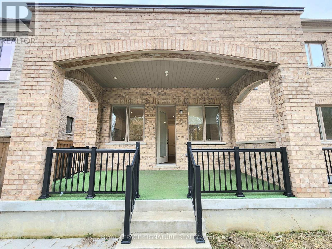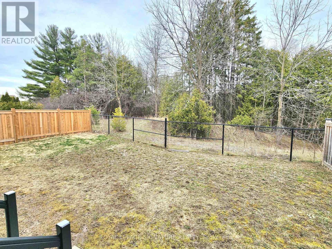5 Bedroom
5 Bathroom
Fireplace
Central Air Conditioning
Forced Air
$7,800 Monthly
Gorgeous RAVINE LOT! Experience Luxury living in this beautiful home on a very quiet cul-de-sac. Family friendly community and neighborhood . 9 ft ceiling on main, Office with glass door, hardwood flooring throughout, . Four large bedrooms paired with 3 full baths on the 2nd floor. Open Concept Liv/Din Rms, Large Family Rm W/ Gas Fireplace, Gorgeous Wood Deck. Great Brick Patio on the backyard **** EXTRAS **** Use Of: Built-In Sub-zero 36"" Refrigerator with Internal Dispenser; Wolf 36"" Gas Range - Subzero6 Burners; Ss Dishwasher, Exhaust Fan For Gas Cook Top. Front End Laundry Washer & Dryer, Pot Lights, All Blinds, Gas Fireplace. (id:27910)
Property Details
|
MLS® Number
|
N8242404 |
|
Property Type
|
Single Family |
|
Community Name
|
Patterson |
|
Amenities Near By
|
Park, Public Transit, Schools |
|
Features
|
Ravine |
|
Parking Space Total
|
6 |
Building
|
Bathroom Total
|
5 |
|
Bedrooms Above Ground
|
4 |
|
Bedrooms Below Ground
|
1 |
|
Bedrooms Total
|
5 |
|
Basement Development
|
Finished |
|
Basement Features
|
Walk Out |
|
Basement Type
|
N/a (finished) |
|
Construction Style Attachment
|
Detached |
|
Cooling Type
|
Central Air Conditioning |
|
Exterior Finish
|
Brick |
|
Fireplace Present
|
Yes |
|
Heating Fuel
|
Natural Gas |
|
Heating Type
|
Forced Air |
|
Stories Total
|
2 |
|
Type
|
House |
Parking
Land
|
Acreage
|
No |
|
Land Amenities
|
Park, Public Transit, Schools |
|
Size Irregular
|
52.95 Ft ; West Side 109 / East Side 121 |
|
Size Total Text
|
52.95 Ft ; West Side 109 / East Side 121 |
Rooms
| Level |
Type |
Length |
Width |
Dimensions |
|
Second Level |
Primary Bedroom |
5.49 m |
5.33 m |
5.49 m x 5.33 m |
|
Second Level |
Bedroom 2 |
5.75 m |
3.82 m |
5.75 m x 3.82 m |
|
Second Level |
Bedroom 3 |
3.98 m |
3.48 m |
3.98 m x 3.48 m |
|
Second Level |
Bedroom 4 |
4.32 m |
3.37 m |
4.32 m x 3.37 m |
|
Basement |
Recreational, Games Room |
19.1 m |
5.59 m |
19.1 m x 5.59 m |
|
Basement |
Exercise Room |
5.92 m |
4.82 m |
5.92 m x 4.82 m |
|
Basement |
Bedroom |
3.25 m |
2.4 m |
3.25 m x 2.4 m |
|
Main Level |
Living Room |
5.69 m |
5.2 m |
5.69 m x 5.2 m |
|
Main Level |
Dining Room |
4.57 m |
3.62 m |
4.57 m x 3.62 m |
|
Main Level |
Kitchen |
6.3 m |
5.1 m |
6.3 m x 5.1 m |
|
Main Level |
Eating Area |
6.3 m |
2.4 m |
6.3 m x 2.4 m |
|
Main Level |
Office |
3.05 m |
3.05 m |
3.05 m x 3.05 m |

