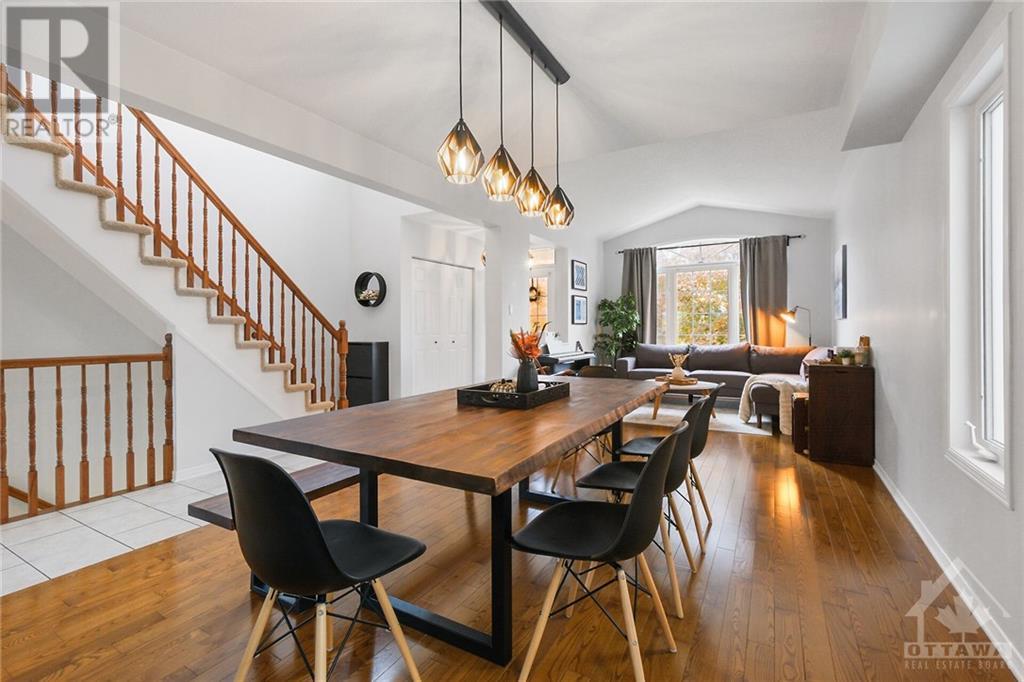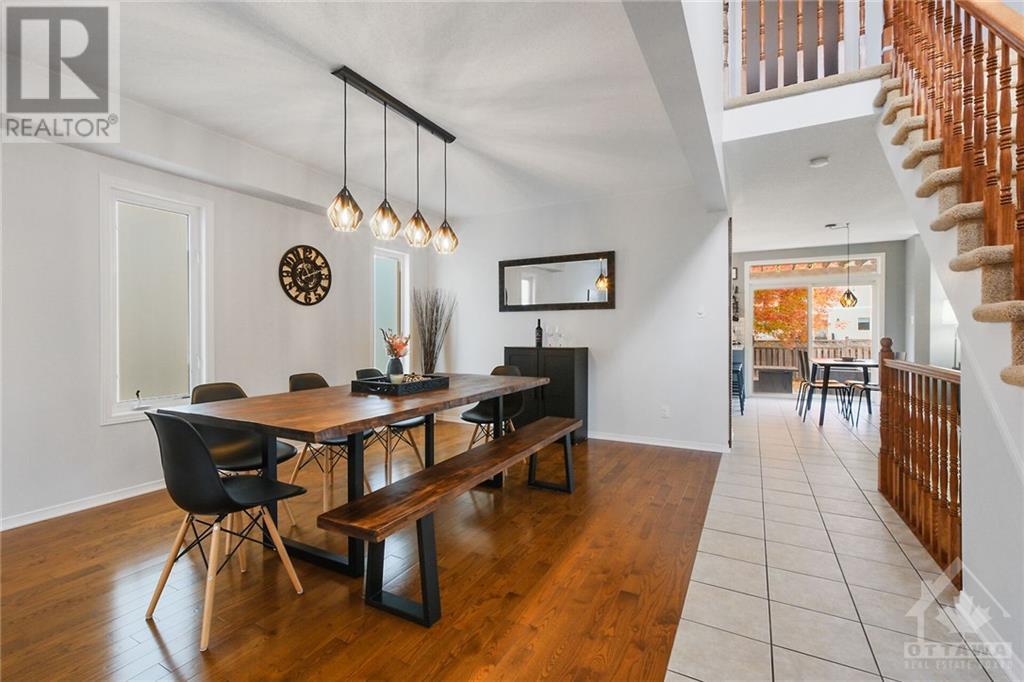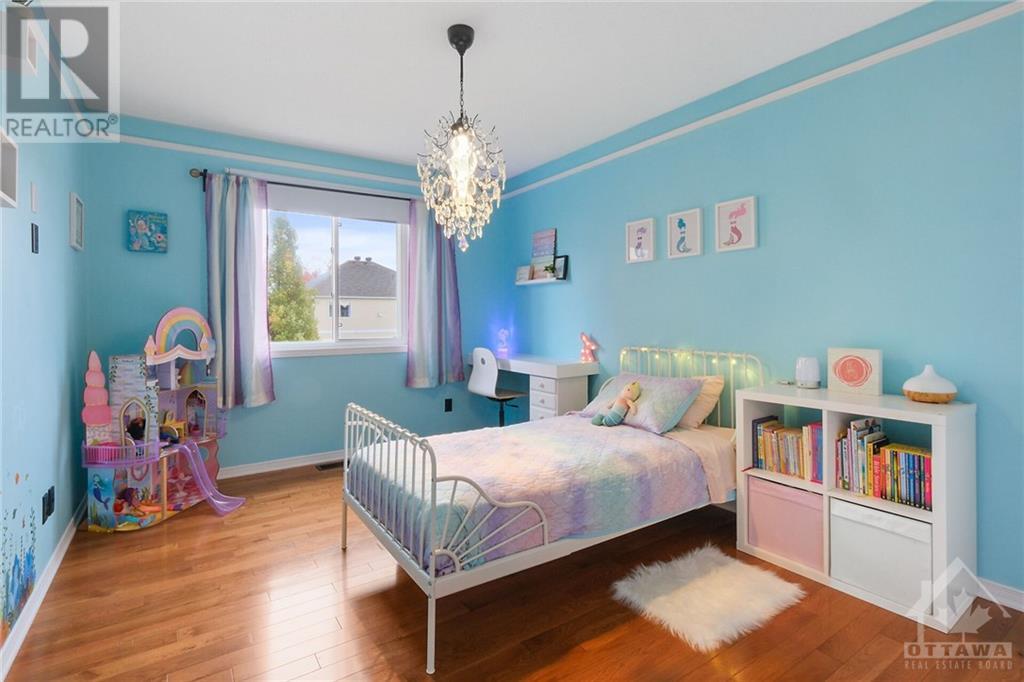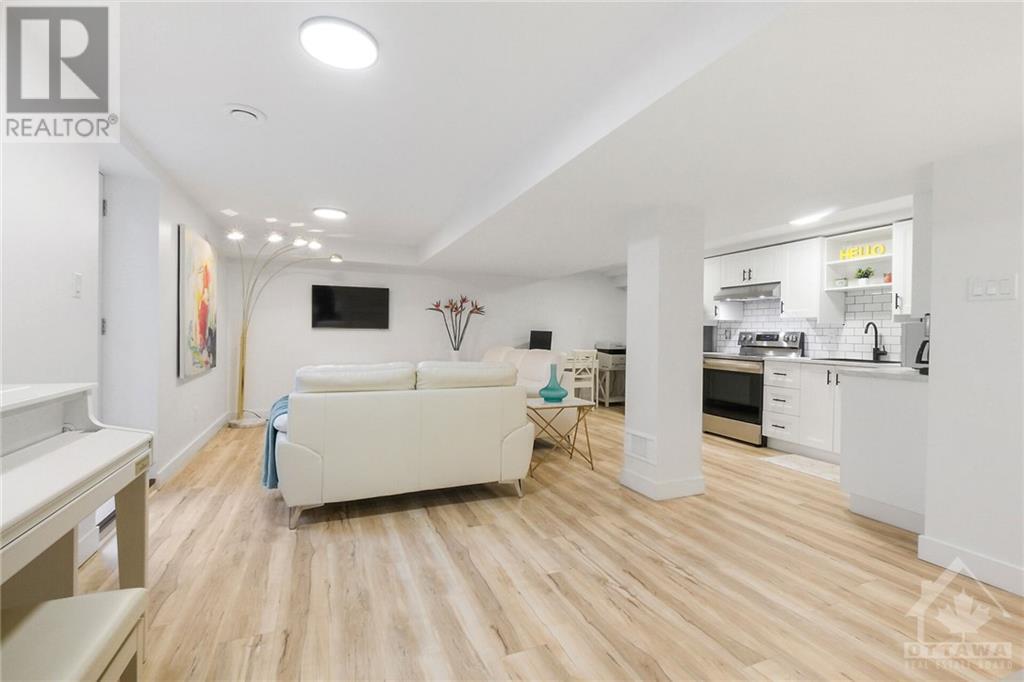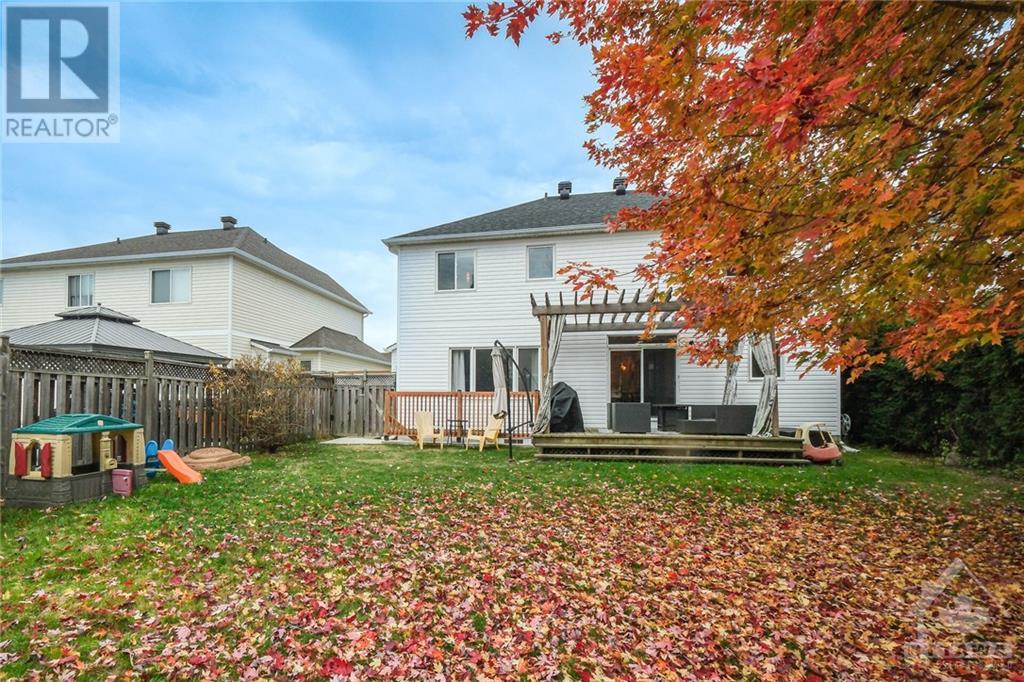5 Bedroom
4 Bathroom
Fireplace
Central Air Conditioning, Air Exchanger
Forced Air
Partially Landscaped
$899,900
RARE FIND ! Welcome to 57 Lamadeleine, where pride of ownership shines throughout. 30 Minutes to downtown! This spacious home features 4 bedrooms and 2.5 bathrooms in the main house PLUS a legal secondary dwelling (2024) with its own entrance complete with Modern Kitchen, Living Room , Additional Bedroom , Full bath and own Laundry perfect for rental income or family use .The highlight of the home is the expansive main floor, offering two living spaces, a formal dining room, and a newly renovated kitchen (2023) with quartz countertops, stainless steel appliances, and ample pantry space. Vaulted ceilings and large windows flood the space with natural light. The 2nd level has a primary suite with a walk-in closet and spa like Ensuite and Three good sized bedrooms. In addition to the amazing upgrades a Wonderful backyard with a deck and pergola, a 4-car driveway, and an upgraded 200-amp panel and a park steps away complete this versatile property. Too many Features to list (id:28469)
Property Details
|
MLS® Number
|
1417694 |
|
Property Type
|
Single Family |
|
Neigbourhood
|
Embrun |
|
AmenitiesNearBy
|
Public Transit, Recreation Nearby, Shopping |
|
CommunityFeatures
|
Family Oriented |
|
Features
|
Gazebo, Automatic Garage Door Opener |
|
ParkingSpaceTotal
|
6 |
|
StorageType
|
Storage Shed |
|
Structure
|
Deck |
Building
|
BathroomTotal
|
4 |
|
BedroomsAboveGround
|
4 |
|
BedroomsBelowGround
|
1 |
|
BedroomsTotal
|
5 |
|
Appliances
|
Refrigerator, Dishwasher, Dryer, Hood Fan, Microwave Range Hood Combo, Stove, Washer, Blinds |
|
BasementDevelopment
|
Finished |
|
BasementType
|
Full (finished) |
|
ConstructedDate
|
2002 |
|
ConstructionStyleAttachment
|
Detached |
|
CoolingType
|
Central Air Conditioning, Air Exchanger |
|
ExteriorFinish
|
Brick, Siding |
|
FireplacePresent
|
Yes |
|
FireplaceTotal
|
1 |
|
Fixture
|
Drapes/window Coverings, Ceiling Fans |
|
FlooringType
|
Mixed Flooring, Hardwood, Tile |
|
FoundationType
|
Poured Concrete |
|
HalfBathTotal
|
1 |
|
HeatingFuel
|
Natural Gas |
|
HeatingType
|
Forced Air |
|
StoriesTotal
|
2 |
|
Type
|
House |
|
UtilityWater
|
Municipal Water |
Parking
|
Attached Garage
|
|
|
Inside Entry
|
|
Land
|
Acreage
|
No |
|
FenceType
|
Fenced Yard |
|
LandAmenities
|
Public Transit, Recreation Nearby, Shopping |
|
LandscapeFeatures
|
Partially Landscaped |
|
Sewer
|
Municipal Sewage System |
|
SizeDepth
|
115 Ft ,6 In |
|
SizeFrontage
|
49 Ft ,5 In |
|
SizeIrregular
|
49.43 Ft X 115.52 Ft (irregular Lot) |
|
SizeTotalText
|
49.43 Ft X 115.52 Ft (irregular Lot) |
|
ZoningDescription
|
Residential |
Rooms
| Level |
Type |
Length |
Width |
Dimensions |
|
Second Level |
Primary Bedroom |
|
|
15'8" x 13'7" |
|
Second Level |
4pc Ensuite Bath |
|
|
9'10" x 13'6" |
|
Second Level |
Bedroom |
|
|
10'11" x 13'9" |
|
Second Level |
Bedroom |
|
|
10'0" x 13'7" |
|
Second Level |
Bedroom |
|
|
9'7" x 11'7" |
|
Second Level |
Full Bathroom |
|
|
7'11" x 10'2" |
|
Basement |
Kitchen |
|
|
17'10" x 6'1" |
|
Basement |
Family Room |
|
|
21'1" x 13'0" |
|
Basement |
Full Bathroom |
|
|
6'6" x 8'0" |
|
Basement |
Laundry Room |
|
|
6'6" x 3'11" |
|
Basement |
Bedroom |
|
|
14'9" x 9'5" |
|
Basement |
Utility Room |
|
|
18'0" x 11'7" |
|
Main Level |
Living Room |
|
|
11'3" x 14'6" |
|
Main Level |
Dining Room |
|
|
11'3" x 12'4" |
|
Main Level |
Family Room/fireplace |
|
|
20'2" x 15'5" |
|
Main Level |
Kitchen |
|
|
11'3" x 13'7" |
|
Main Level |
Eating Area |
|
|
6'9" x 15'5" |
|
Main Level |
Partial Bathroom |
|
|
5'10" x 4'10" |
|
Main Level |
Laundry Room |
|
|
11'8" x 8'3" |






