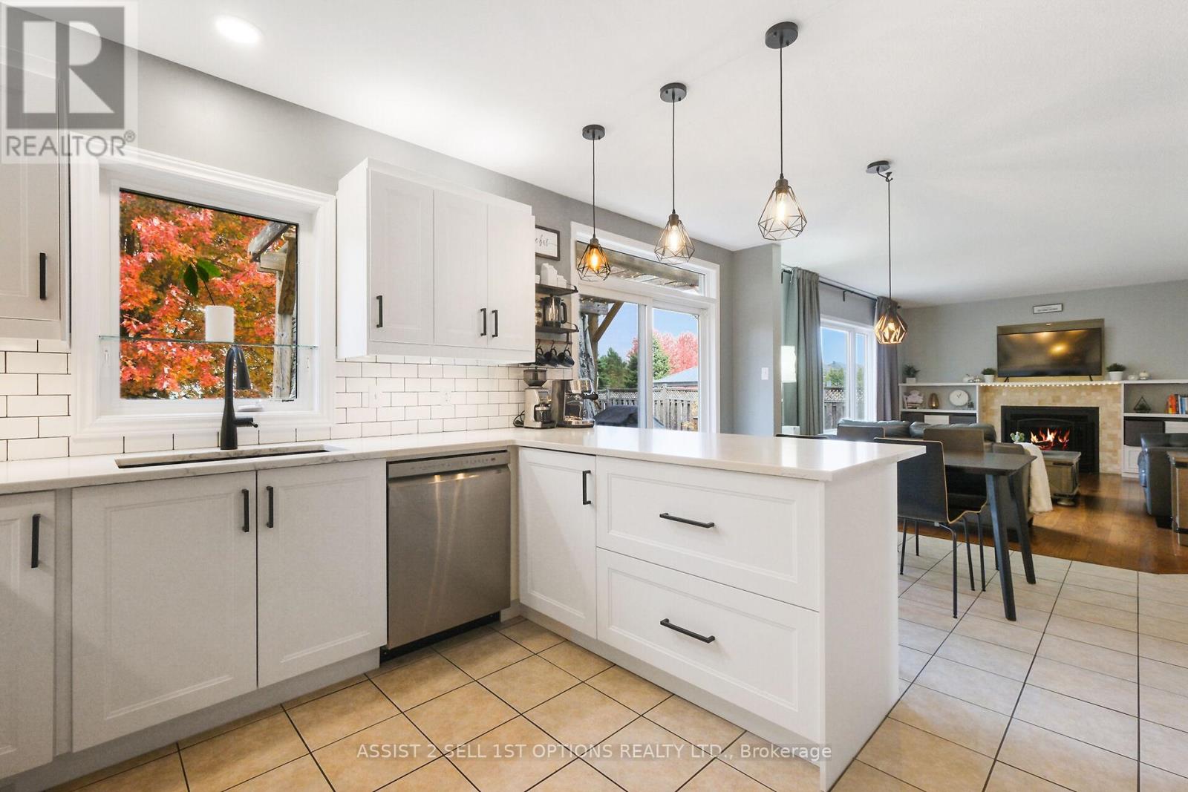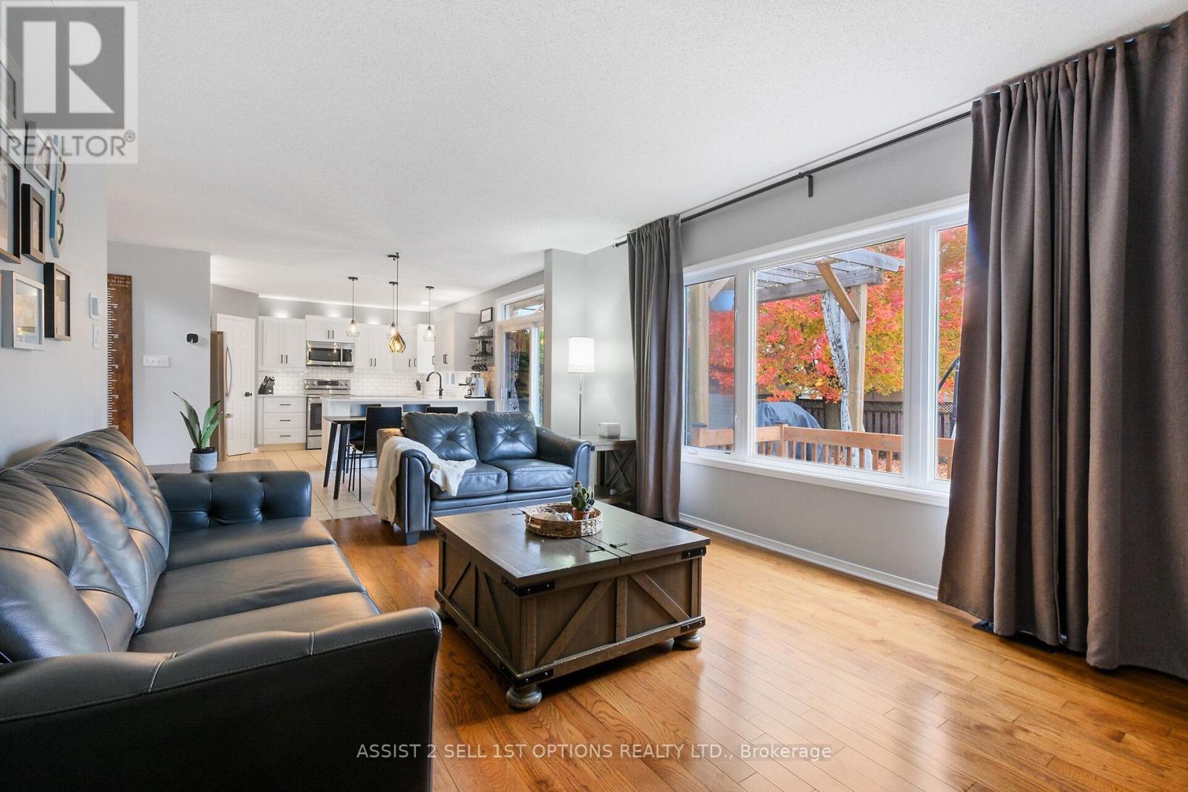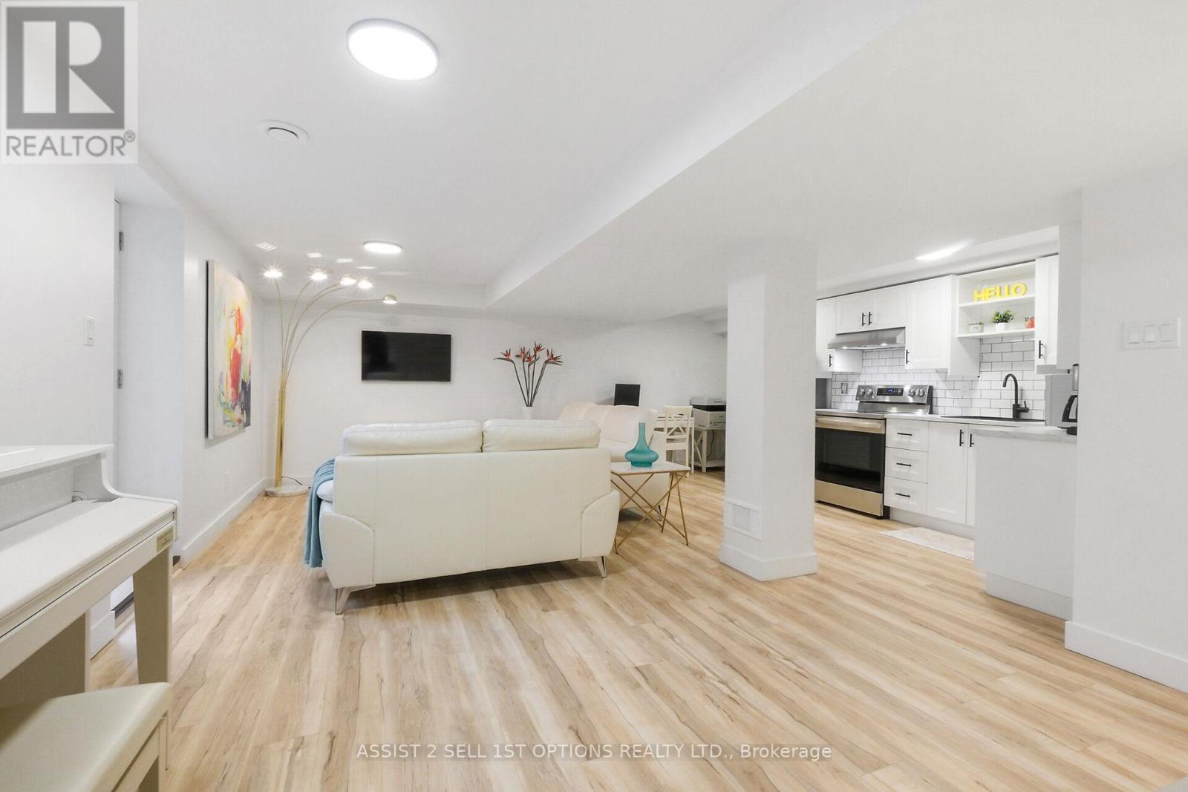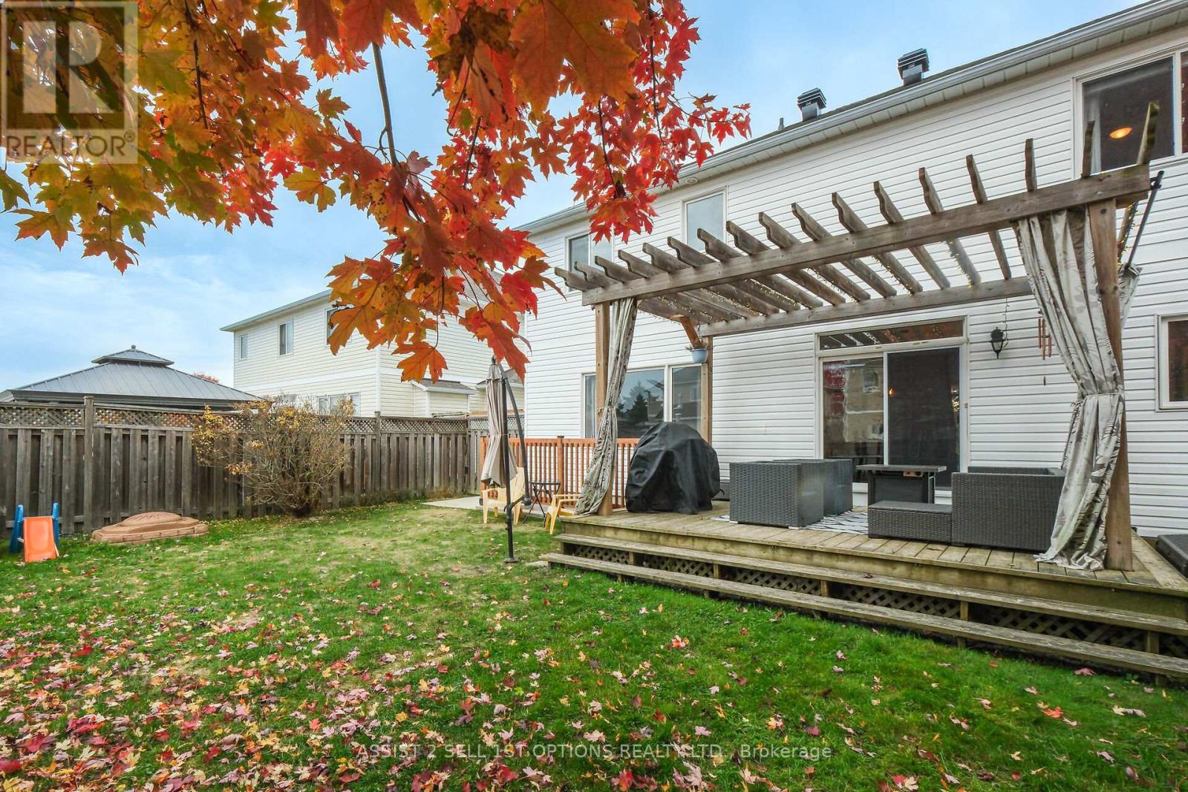5 Bedroom
4 Bathroom
2,000 - 2,500 ft2
Fireplace
Central Air Conditioning, Air Exchanger
Forced Air
$850,000
OPEN HOUSE SUN Jan 12 2-4 p.m. RARE FIND! Welcome to 57 Lamadeleine, where timeless charm meets modern upgrades in this meticulously maintained property, just 30 minutes from downtown. This versatile home offers 4 spacious bedrooms and 2.5 bathrooms in the MAIN HOUSE , plus a brand-new LEGAL secondary dwelling unit (SDU) completed in 2024, perfect for generating rental income or multi-generational living. The secondary dwelling unit is a standout feature, boasting its own private entrance, a sleek modern kitchen with stainless steel appliances, a bright living room, a comfortable bedroom, a full bathroom, and its own laundry. Designed with care, it includes top-tier soundproofing, fire-rated doors, and insulation that exceeds R-value requirements, ensuring comfort and safety. Whether youre hosting family or leasing it out, this space is a true asset. The main house welcomes you with an expansive main floor, featuring two inviting living spaces, a formal dining room, and a stunning renovated kitchen (2023) with white-and-black marbled quartz countertops, stainless steel appliances, ample pantry storage, and a convenient eat-in area. Vaulted ceilings and large windows flood the space with natural light, complemented by beautifully maintained dark oak hardwood floors. A main-floor laundry room adds convenience. Upstairs, the primary suite impresses with a walk-in closet and spa-like ensuite, complete with a soaker tub. Three additional well-sized bedrooms complete the upper level. The backyard is a true oasis with a deck, pergola, and newly seeded lawn. The property includes a 4-car driveway, a large two-door garage, and an upgraded 200-amp panel. Additional upgrades include roof (2017), furnace/AC (2023), and fresh paint (2019,2024), much more ! Dont miss your chance to own this move-in-ready home with endless potential. Steps to park, close to schools, shopping and all amenities! **** EXTRAS **** Fridge, 2 stoves, Dishwasher, Washer, Dryer, Microwave Hood fan, Hood fan , Drapes, Tracks. Blinds, HRV, Hot water tank, Light fixtures, Ceiling fans, Auto Garage Door Opener, Smoke Detectors, Pergola, Storage Shed, Central Vacuum (id:28469)
Open House
This property has open houses!
Starts at:
2:00 pm
Ends at:
4:00 pm
Property Details
|
MLS® Number
|
X11910406 |
|
Property Type
|
Single Family |
|
Community Name
|
602 - Embrun |
|
Amenities Near By
|
Park, Public Transit |
|
Features
|
Irregular Lot Size |
|
Parking Space Total
|
6 |
|
Structure
|
Shed |
Building
|
Bathroom Total
|
4 |
|
Bedrooms Above Ground
|
4 |
|
Bedrooms Below Ground
|
1 |
|
Bedrooms Total
|
5 |
|
Amenities
|
Fireplace(s) |
|
Appliances
|
Water Heater, Garage Door Opener Remote(s), Central Vacuum |
|
Basement Development
|
Finished |
|
Basement Features
|
Separate Entrance |
|
Basement Type
|
N/a (finished) |
|
Construction Status
|
Insulation Upgraded |
|
Construction Style Attachment
|
Detached |
|
Cooling Type
|
Central Air Conditioning, Air Exchanger |
|
Exterior Finish
|
Brick, Vinyl Siding |
|
Fire Protection
|
Smoke Detectors |
|
Fireplace Present
|
Yes |
|
Fireplace Total
|
1 |
|
Flooring Type
|
Hardwood, Ceramic |
|
Foundation Type
|
Poured Concrete |
|
Half Bath Total
|
1 |
|
Heating Fuel
|
Natural Gas |
|
Heating Type
|
Forced Air |
|
Stories Total
|
2 |
|
Size Interior
|
2,000 - 2,500 Ft2 |
|
Type
|
House |
|
Utility Water
|
Municipal Water |
Parking
|
Attached Garage
|
|
|
Inside Entry
|
|
Land
|
Acreage
|
No |
|
Land Amenities
|
Park, Public Transit |
|
Sewer
|
Sanitary Sewer |
|
Size Depth
|
115 Ft ,3 In |
|
Size Frontage
|
49 Ft ,4 In |
|
Size Irregular
|
49.4 X 115.3 Ft |
|
Size Total Text
|
49.4 X 115.3 Ft |
Rooms
| Level |
Type |
Length |
Width |
Dimensions |
|
Second Level |
Primary Bedroom |
4.77 m |
4.14 m |
4.77 m x 4.14 m |
|
Second Level |
Bedroom 2 |
3.32 m |
4.19 m |
3.32 m x 4.19 m |
|
Second Level |
Bedroom 3 |
3.04 m |
4.14 m |
3.04 m x 4.14 m |
|
Second Level |
Bedroom 4 |
2.92 m |
3.53 m |
2.92 m x 3.53 m |
|
Basement |
Kitchen |
5.43 m |
1.85 m |
5.43 m x 1.85 m |
|
Basement |
Bedroom |
4.49 m |
2.87 m |
4.49 m x 2.87 m |
|
Basement |
Family Room |
6.42 m |
3.96 m |
6.42 m x 3.96 m |
|
Main Level |
Living Room |
3.42 m |
4.41 m |
3.42 m x 4.41 m |
|
Main Level |
Dining Room |
3.42 m |
3.75 m |
3.42 m x 3.75 m |
|
Main Level |
Kitchen |
3.42 m |
4.14 m |
3.42 m x 4.14 m |
|
Main Level |
Eating Area |
2.05 m |
4.69 m |
2.05 m x 4.69 m |
|
Main Level |
Family Room |
6.14 m |
4.69 m |
6.14 m x 4.69 m |
Utilities
|
Cable
|
Available |
|
Sewer
|
Installed |


































