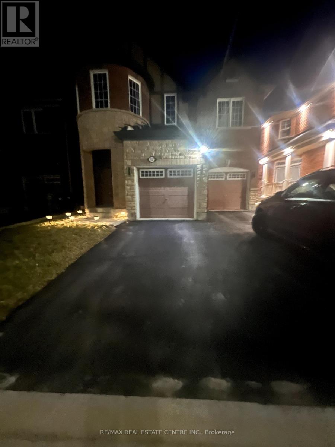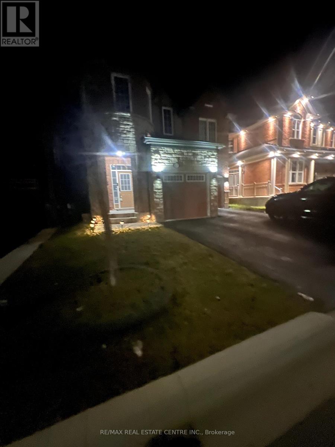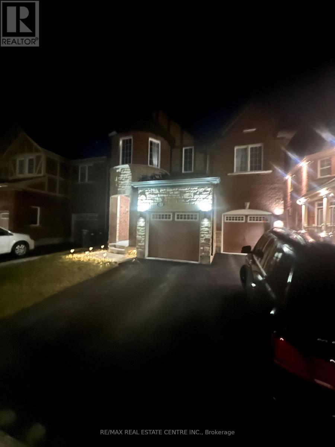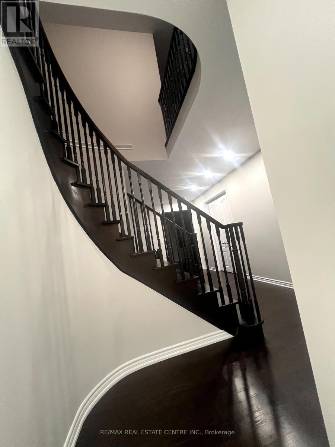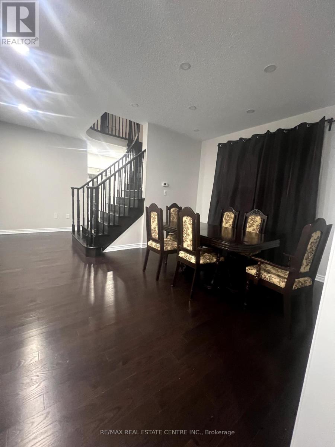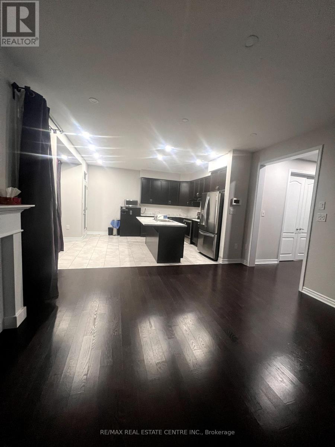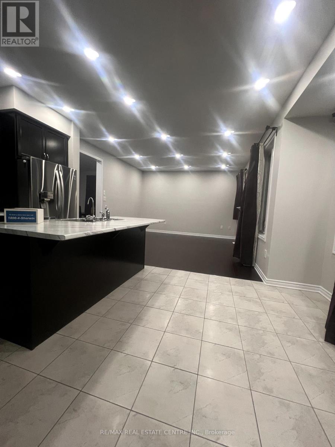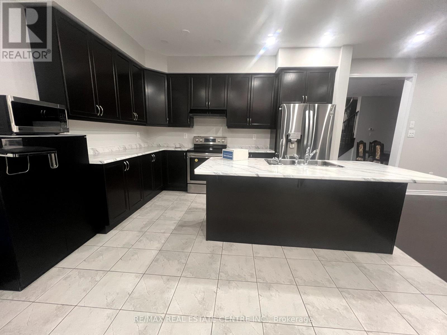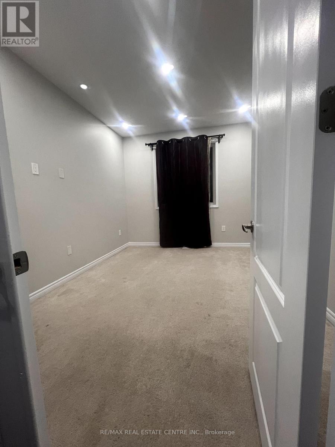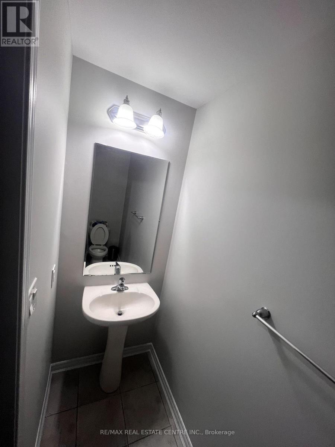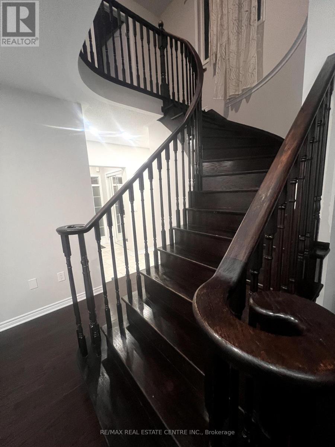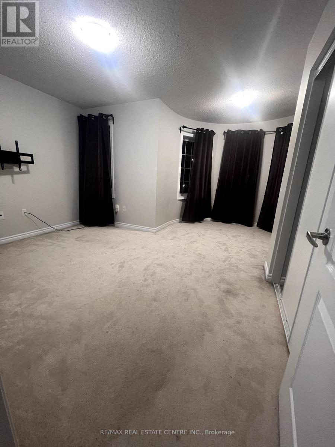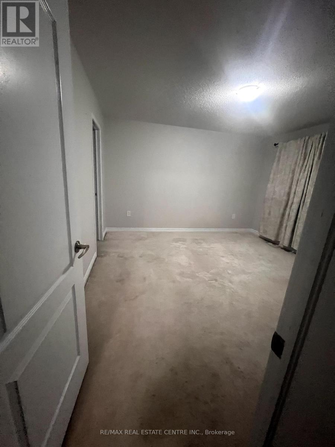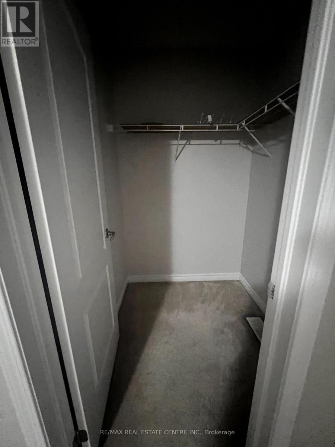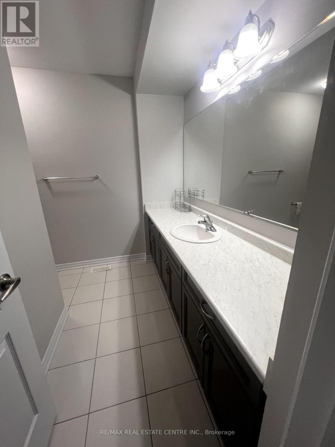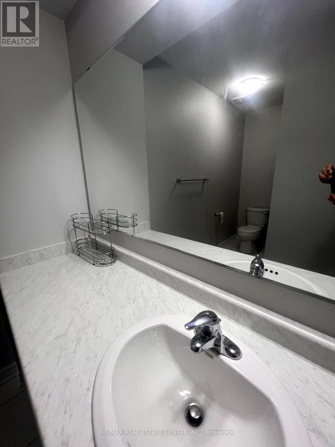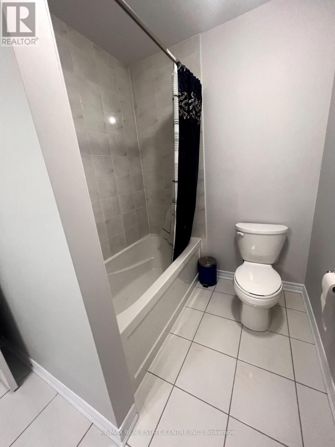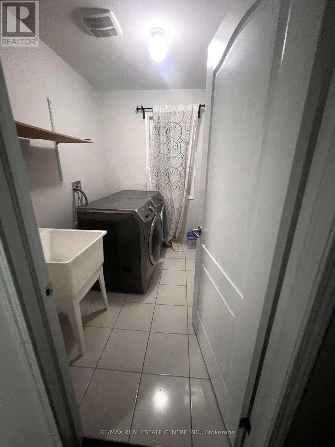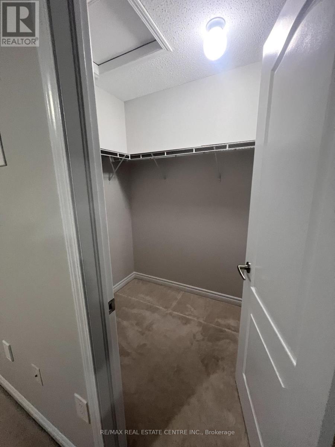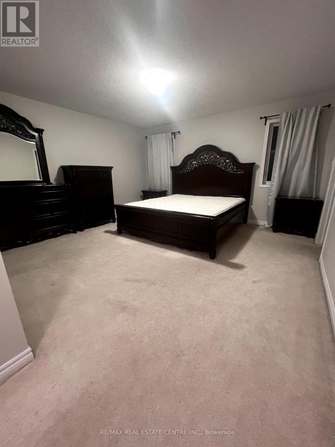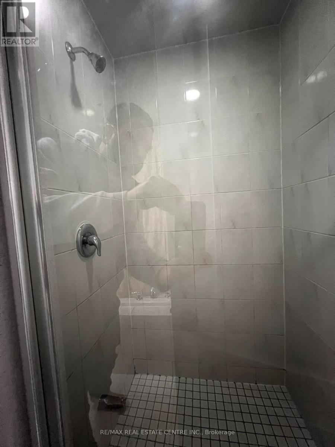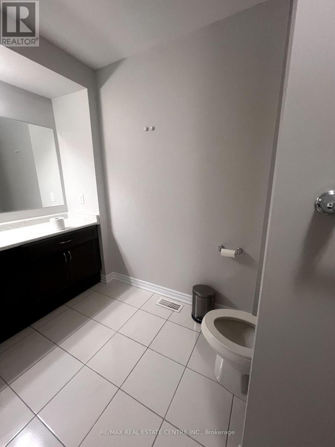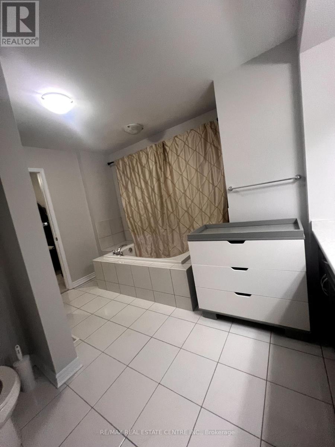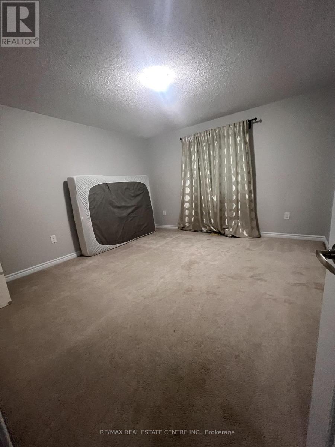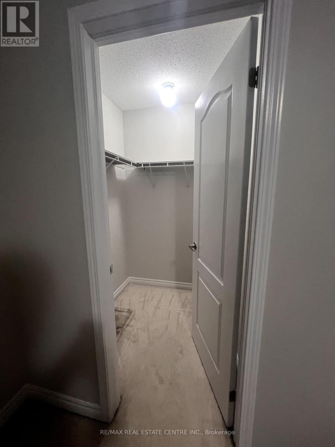4 Bedroom
3 Bathroom
Fireplace
Central Air Conditioning
Forced Air
$4,000 Monthly
Freshly Painted (Simply Gorgeous Home) Fall in Love with the Spacious Interior of this Beautiful 2 storey(4 Br & 2.5 Bath) with a convenient 2nd Floor laundry. Fully Detached Home offered for lease with Elegant Finished Space & lots of room for everyone. The second floor exhibits 3 Good Sized Bedrooms + a Big master bedroom. 3 Bedroom Including Master Bedroom have a walk-in closet. 4th Bedroom had a wide Sliding Closet + a Bonus 9' x 6' ft Nook. Open Concept Main Floor, Pantry, Entrance From Garage to Home. All AMENITIES, Walking Trails & Amazing Ravines Close By. ALL HIGH QUALITY STAINLESS STEEL APPLIANCES. Tenant to pay all utilities (gas, hydro, water & hot water tank). **** EXTRAS **** Requirements: Credit Check, Job Letter, References, Payment Via Cheque & Full Rental Application. The Landlords Reserve The Right To Verify, Check, Accept Or Reject Any Application. Quick Occupancy Preferred But Over All Merits Important.! (id:27910)
Property Details
|
MLS® Number
|
W8210960 |
|
Property Type
|
Single Family |
|
Community Name
|
Northwest Brampton |
|
Parking Space Total
|
5 |
Building
|
Bathroom Total
|
3 |
|
Bedrooms Above Ground
|
4 |
|
Bedrooms Total
|
4 |
|
Basement Development
|
Unfinished |
|
Basement Type
|
Full (unfinished) |
|
Construction Style Attachment
|
Detached |
|
Cooling Type
|
Central Air Conditioning |
|
Exterior Finish
|
Brick, Stone |
|
Fireplace Present
|
Yes |
|
Heating Fuel
|
Natural Gas |
|
Heating Type
|
Forced Air |
|
Stories Total
|
2 |
|
Type
|
House |
Parking
Land
Rooms
| Level |
Type |
Length |
Width |
Dimensions |
|
Second Level |
Primary Bedroom |
4.27 m |
3.97 m |
4.27 m x 3.97 m |
|
Second Level |
Bedroom 2 |
3.96 m |
3.66 m |
3.96 m x 3.66 m |
|
Second Level |
Bedroom 3 |
3.67 m |
3.67 m |
3.67 m x 3.67 m |
|
Second Level |
Bedroom 4 |
3.66 m |
3.05 m |
3.66 m x 3.05 m |
|
Second Level |
Laundry Room |
2.4 m |
2 m |
2.4 m x 2 m |
|
Main Level |
Living Room |
4.27 m |
3.36 m |
4.27 m x 3.36 m |
|
Main Level |
Den |
3.66 m |
3.05 m |
3.66 m x 3.05 m |
|
Main Level |
Family Room |
4.28 m |
3.97 m |
4.28 m x 3.97 m |
|
Main Level |
Kitchen |
3.96 m |
2.44 m |
3.96 m x 2.44 m |
|
Main Level |
Eating Area |
3.96 m |
2.43 m |
3.96 m x 2.43 m |

