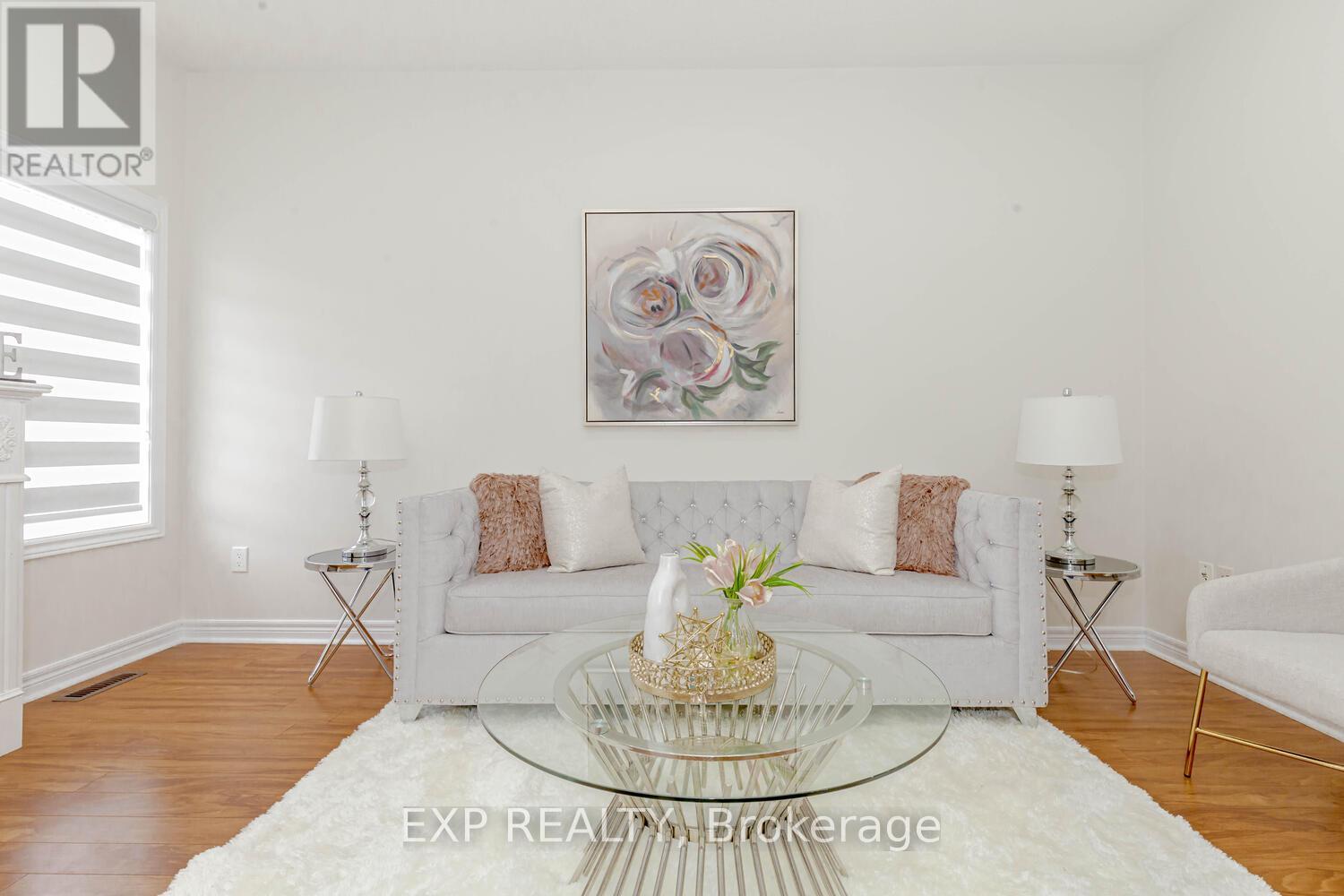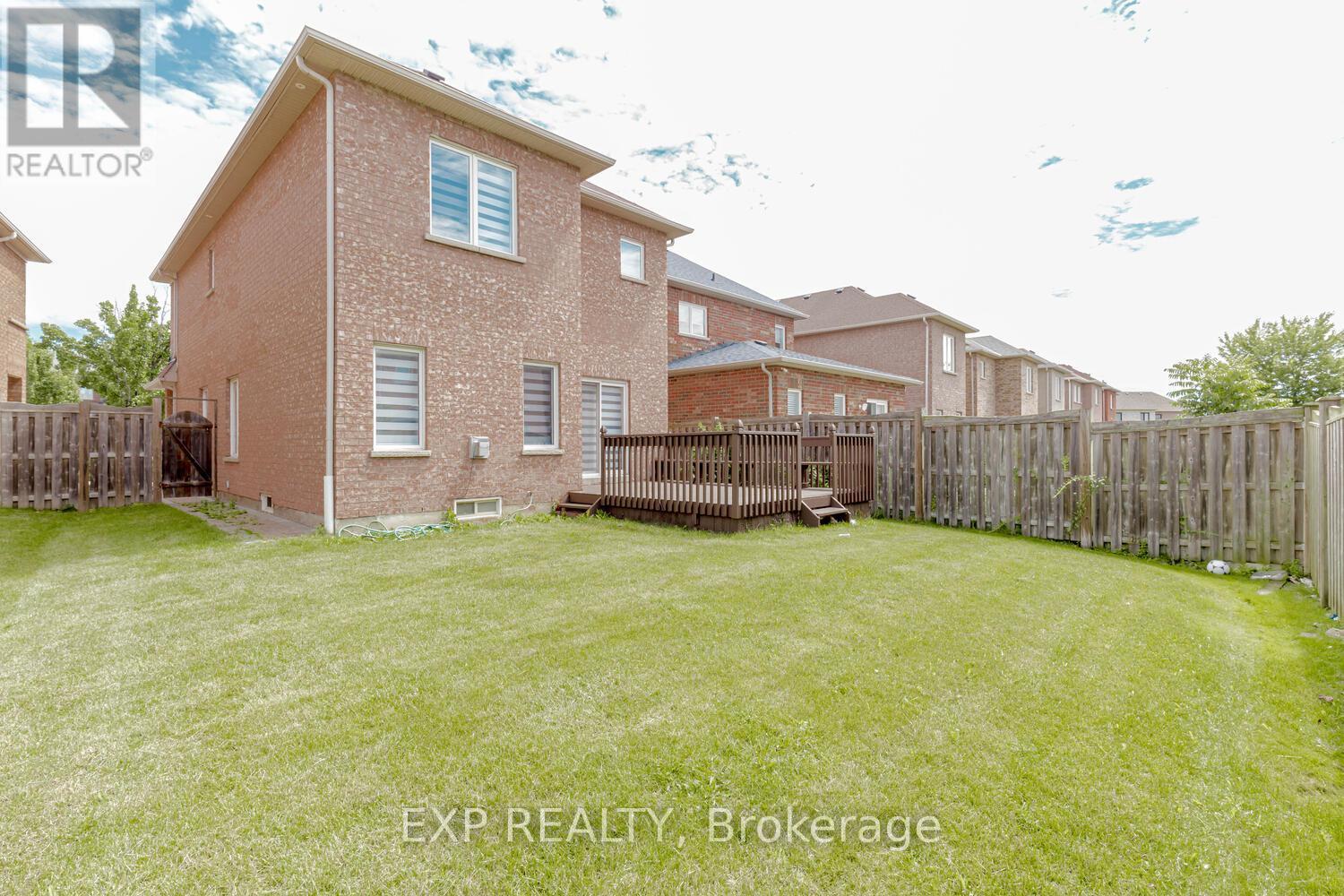57 Lena Drive Richmond Hill, Ontario L4S 2V1
$1,499,900
Location! Location!! Location!!! Welcome Home To 57 Lena Drive, located near the heart of Richmond Hill, this beautiful, upgraded and spacious 2-storey Detached house boasts 4 large bedrooms, 4 bathrooms, Finished Basement W/Huge backyard & Deck, making it the perfect blend of stylish living and convenience!! This Freshly Painted Home Features an Easy-Flowing Layout That Gets You from Living Room Area, Combined with a Lovely Dining, To the Belly of the House! The Kitchen, With Its Own Breakfast Area and Walk-Out Doors to Your Private & Limitless Backyard, Where Beautiful Patio Awaits!! Family Room has Fireplace and Nice Window!! That's Not All, Step Upstairs to Find Yourself 4 Spacious Bedrooms, The Primary Bedroom Features an Ensuite-Bathroom Which Will Surely Meet All Your Needs! Finished Basement has its own bathroom and Entertainment area! House Also Features a Central Vacuum to Make Cleaning Easier, New AC Unit and Brand-New Window Coverings Throughout the Home!!! This House Is Located in an Amazing Neighborhood, Family Friendly & Minutes from Highway 404, Groceries Stores, Sports Centre & Parks, Schools, Costco, Theatres, & So Much More! Don't Miss This Opportunity to Make This House Your New Home! Book A Showing Today! **** EXTRAS **** Don't Miss the Opportunity to Make This Stunning Home Yours! Schedule Your Private Showing Today & Experience the Epitome of Spacious & Family Living!!! (id:27910)
Open House
This property has open houses!
1:00 pm
Ends at:5:00 pm
1:00 pm
Ends at:5:00 pm
Property Details
| MLS® Number | N9008948 |
| Property Type | Single Family |
| Community Name | Rouge Woods |
| Parking Space Total | 4 |
Building
| Bathroom Total | 4 |
| Bedrooms Above Ground | 4 |
| Bedrooms Total | 4 |
| Appliances | Central Vacuum, Dishwasher, Dryer, Refrigerator, Stove, Washer, Window Coverings |
| Basement Development | Finished |
| Basement Type | N/a (finished) |
| Construction Style Attachment | Detached |
| Cooling Type | Central Air Conditioning |
| Exterior Finish | Brick |
| Fireplace Present | Yes |
| Foundation Type | Brick |
| Heating Fuel | Natural Gas |
| Heating Type | Forced Air |
| Stories Total | 2 |
| Type | House |
| Utility Water | Municipal Water |
Parking
| Garage |
Land
| Acreage | No |
| Sewer | Sanitary Sewer |
| Size Irregular | 30.32 X 106.23 Ft |
| Size Total Text | 30.32 X 106.23 Ft |
Rooms
| Level | Type | Length | Width | Dimensions |
|---|---|---|---|---|
| Second Level | Primary Bedroom | 5.17 m | 3.66 m | 5.17 m x 3.66 m |
| Second Level | Bedroom 2 | 3.96 m | 3.35 m | 3.96 m x 3.35 m |
| Second Level | Bedroom 3 | 3.5 m | 3.1 m | 3.5 m x 3.1 m |
| Second Level | Bedroom 4 | 3.05 m | 3.35 m | 3.05 m x 3.35 m |
| Basement | Recreational, Games Room | 5.5 m | 4 m | 5.5 m x 4 m |
| Main Level | Living Room | 6.15 m | 3.37 m | 6.15 m x 3.37 m |
| Main Level | Dining Room | 6.15 m | 3.37 m | 6.15 m x 3.37 m |
| Main Level | Family Room | 5.49 m | 3.35 m | 5.49 m x 3.35 m |
| Main Level | Kitchen | 3.2 m | 2.74 m | 3.2 m x 2.74 m |
| Main Level | Eating Area | 3.2 m | 2.74 m | 3.2 m x 2.74 m |






































