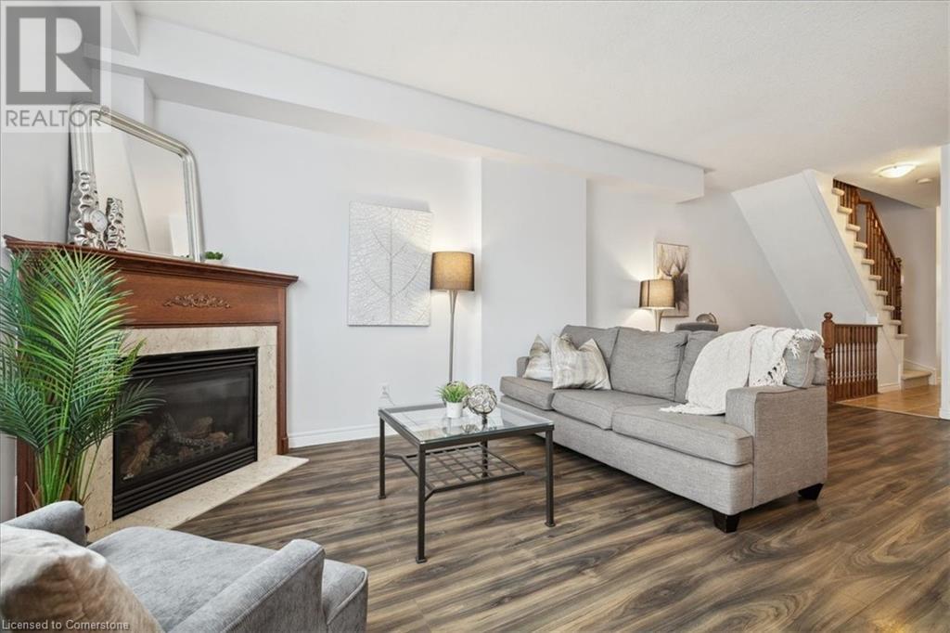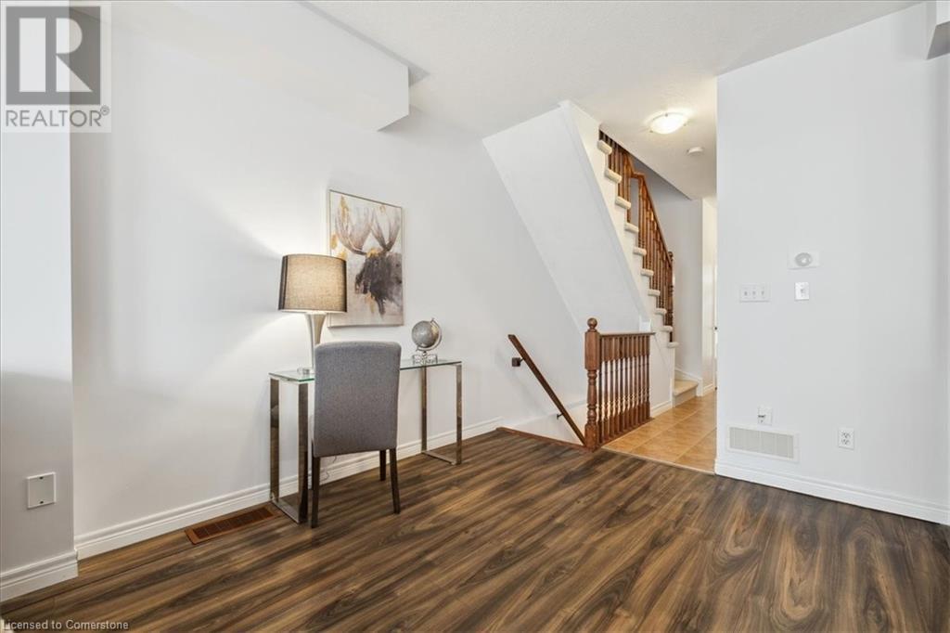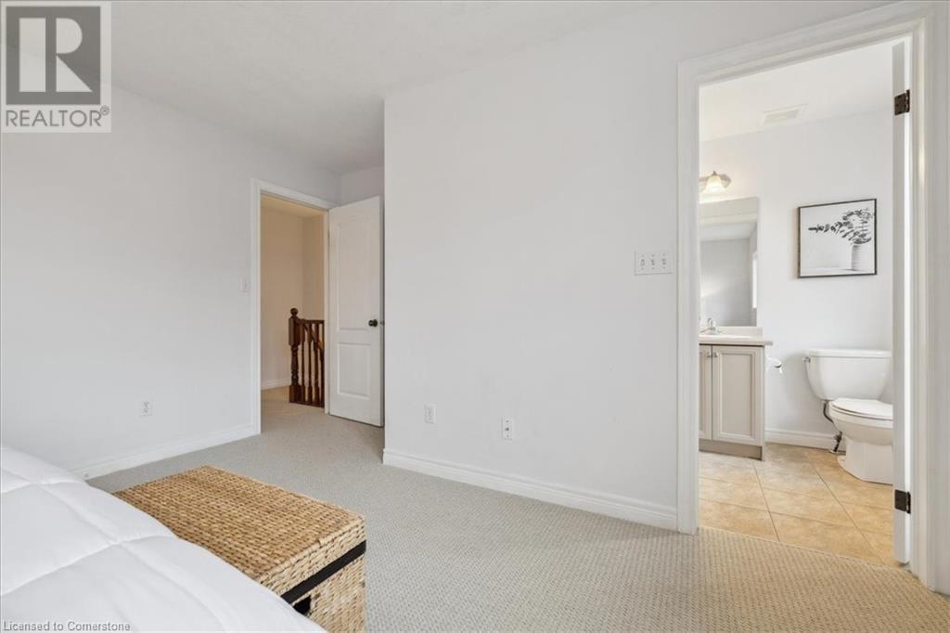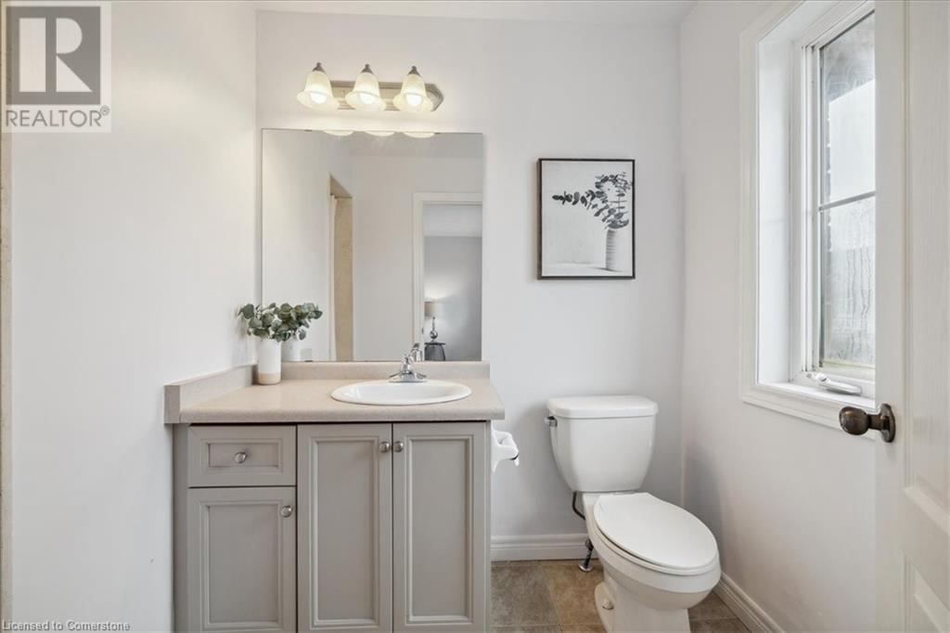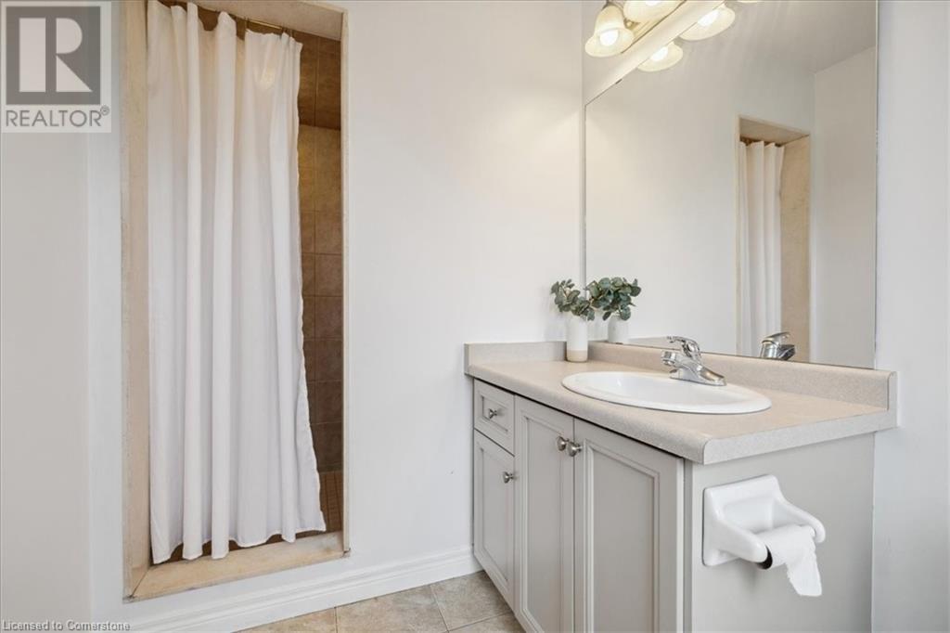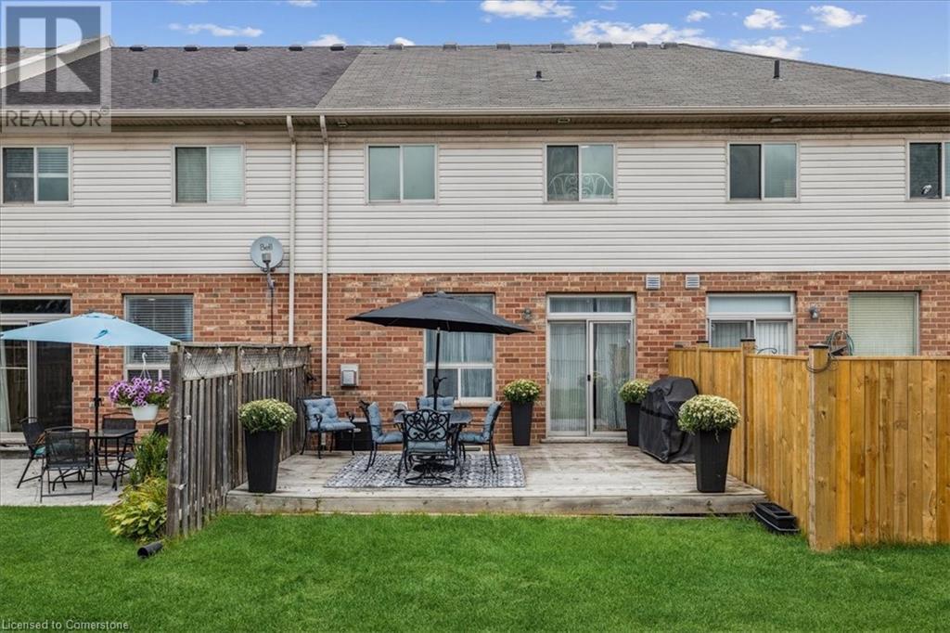3 Bedroom
3 Bathroom
1394 sqft
2 Level
Fireplace
Central Air Conditioning
Forced Air
$719,900
Amazing location! This spacious 3 BR, 2.5 bath Winona townhome with fresh paint throughout, updated carpet and laminate floors, maple cabinets with breakfast bar, walk out to large deck, convenient bedroom level laundry, large bright primary with ensuite & more, this one is sure to please. With quick QEW access at Fifty Rd, close to all of the shops & restaurants at Winona Crossing, Fifty Point Conservation & Marina, and a nice walk to Lake Ontario, and a beautiful drive to the nearby Niagara Wine Trail there is so much to do and see in the area with tons of amenities & conveniences close by. (id:27910)
Property Details
|
MLS® Number
|
40651935 |
|
Property Type
|
Single Family |
|
AmenitiesNearBy
|
Marina, Park, Playground, Shopping |
|
CommunityFeatures
|
School Bus |
|
EquipmentType
|
Water Heater |
|
Features
|
Paved Driveway |
|
ParkingSpaceTotal
|
2 |
|
RentalEquipmentType
|
Water Heater |
Building
|
BathroomTotal
|
3 |
|
BedroomsAboveGround
|
3 |
|
BedroomsTotal
|
3 |
|
Appliances
|
Dishwasher, Dryer, Refrigerator, Stove, Washer, Microwave Built-in |
|
ArchitecturalStyle
|
2 Level |
|
BasementDevelopment
|
Unfinished |
|
BasementType
|
Full (unfinished) |
|
ConstructedDate
|
2009 |
|
ConstructionStyleAttachment
|
Attached |
|
CoolingType
|
Central Air Conditioning |
|
ExteriorFinish
|
Brick Veneer, Stone, Vinyl Siding |
|
FireplacePresent
|
Yes |
|
FireplaceTotal
|
1 |
|
FoundationType
|
Poured Concrete |
|
HalfBathTotal
|
1 |
|
HeatingFuel
|
Natural Gas |
|
HeatingType
|
Forced Air |
|
StoriesTotal
|
2 |
|
SizeInterior
|
1394 Sqft |
|
Type
|
Row / Townhouse |
|
UtilityWater
|
Municipal Water |
Parking
Land
|
AccessType
|
Highway Access |
|
Acreage
|
No |
|
LandAmenities
|
Marina, Park, Playground, Shopping |
|
Sewer
|
Sanitary Sewer, Storm Sewer |
|
SizeDepth
|
82 Ft |
|
SizeFrontage
|
20 Ft |
|
SizeTotalText
|
Under 1/2 Acre |
|
ZoningDescription
|
Rm3 |
Rooms
| Level |
Type |
Length |
Width |
Dimensions |
|
Second Level |
4pc Bathroom |
|
|
Measurements not available |
|
Second Level |
Laundry Room |
|
|
Measurements not available |
|
Second Level |
Bedroom |
|
|
10'7'' x 9'5'' |
|
Second Level |
Bedroom |
|
|
14'3'' x 9'0'' |
|
Second Level |
Full Bathroom |
|
|
Measurements not available |
|
Second Level |
Primary Bedroom |
|
|
13'3'' x 12'5'' |
|
Main Level |
2pc Bathroom |
|
|
Measurements not available |
|
Main Level |
Living Room/dining Room |
|
|
23'0'' x 10'8'' |
|
Main Level |
Eat In Kitchen |
|
|
11'4'' x 8'2'' |
|
Main Level |
Foyer |
|
|
9'11'' x 5'9'' |



