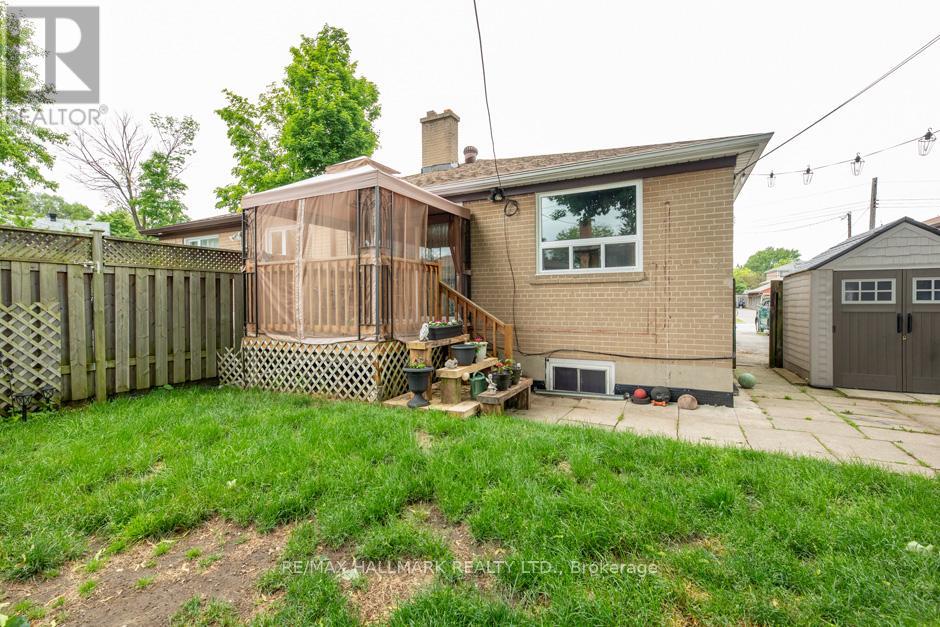5 Bedroom
2 Bathroom
Bungalow
Forced Air
$699,900
Discover an excellent investment opportunity steps away from the charming Guildwood Village. This property is perfect for those embarking on their first investment venture, offering 3 generously sized bedrooms on the main floor with hardwood floors and a 4-piece bathroom. The updated kitchen leads to a private patio and backyard, providing an ideal space for relaxation. Furthermore, the basement has a separate side entrance with 2 additional bedrooms, a 4-piece bathroom, and a kitchen, making it a highly adaptable area. Both units are outfitted with private laundry facilities, offering added convenience for the tenants. The private driveway allows parking for up to 3 vehicles. This property is conveniently located within walking distance to schools, the TTC, Guildwood Go Train, and shopping. (id:27910)
Property Details
|
MLS® Number
|
E8427938 |
|
Property Type
|
Single Family |
|
Community Name
|
West Hill |
|
Amenities Near By
|
Public Transit, Schools |
|
Features
|
In-law Suite |
|
Parking Space Total
|
3 |
Building
|
Bathroom Total
|
2 |
|
Bedrooms Above Ground
|
3 |
|
Bedrooms Below Ground
|
2 |
|
Bedrooms Total
|
5 |
|
Appliances
|
Blinds, Dishwasher, Dryer, Hood Fan, Refrigerator, Stove, Two Washers, Washer, Window Coverings |
|
Architectural Style
|
Bungalow |
|
Basement Development
|
Finished |
|
Basement Features
|
Apartment In Basement |
|
Basement Type
|
N/a (finished) |
|
Construction Style Attachment
|
Semi-detached |
|
Exterior Finish
|
Brick |
|
Foundation Type
|
Unknown |
|
Heating Fuel
|
Natural Gas |
|
Heating Type
|
Forced Air |
|
Stories Total
|
1 |
|
Type
|
House |
|
Utility Water
|
Municipal Water |
Land
|
Acreage
|
No |
|
Land Amenities
|
Public Transit, Schools |
|
Sewer
|
Sanitary Sewer |
|
Size Irregular
|
30 X 101 Ft ; Rear W-35' |
|
Size Total Text
|
30 X 101 Ft ; Rear W-35' |
Rooms
| Level |
Type |
Length |
Width |
Dimensions |
|
Basement |
Recreational, Games Room |
8.63 m |
3.08 m |
8.63 m x 3.08 m |
|
Basement |
Bedroom 4 |
3.41 m |
2.31 m |
3.41 m x 2.31 m |
|
Basement |
Bedroom 5 |
3.41 m |
2.91 m |
3.41 m x 2.91 m |
|
Main Level |
Living Room |
6.13 m |
3.32 m |
6.13 m x 3.32 m |
|
Main Level |
Dining Room |
6.13 m |
3.32 m |
6.13 m x 3.32 m |
|
Main Level |
Kitchen |
4.01 m |
2.96 m |
4.01 m x 2.96 m |
|
Main Level |
Primary Bedroom |
4.39 m |
2.78 m |
4.39 m x 2.78 m |
|
Main Level |
Bedroom 2 |
3.61 m |
3.17 m |
3.61 m x 3.17 m |
|
Main Level |
Bedroom 3 |
3.61 m |
2.99 m |
3.61 m x 2.99 m |






















