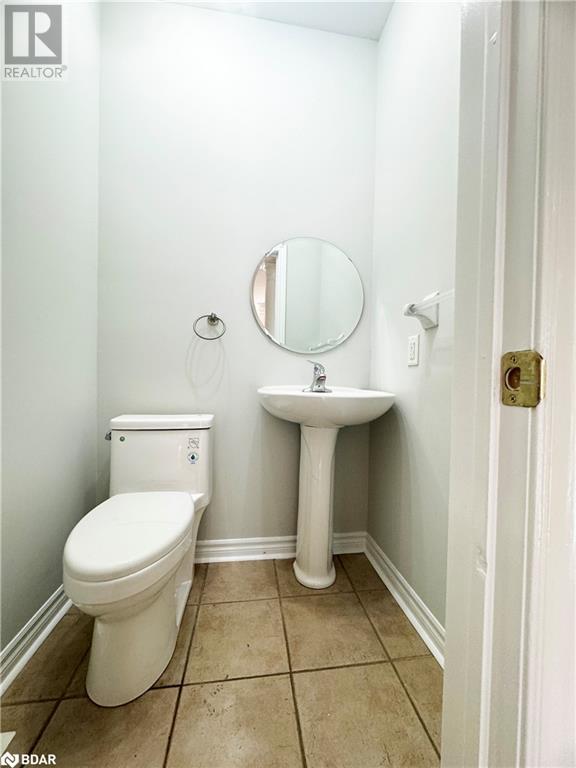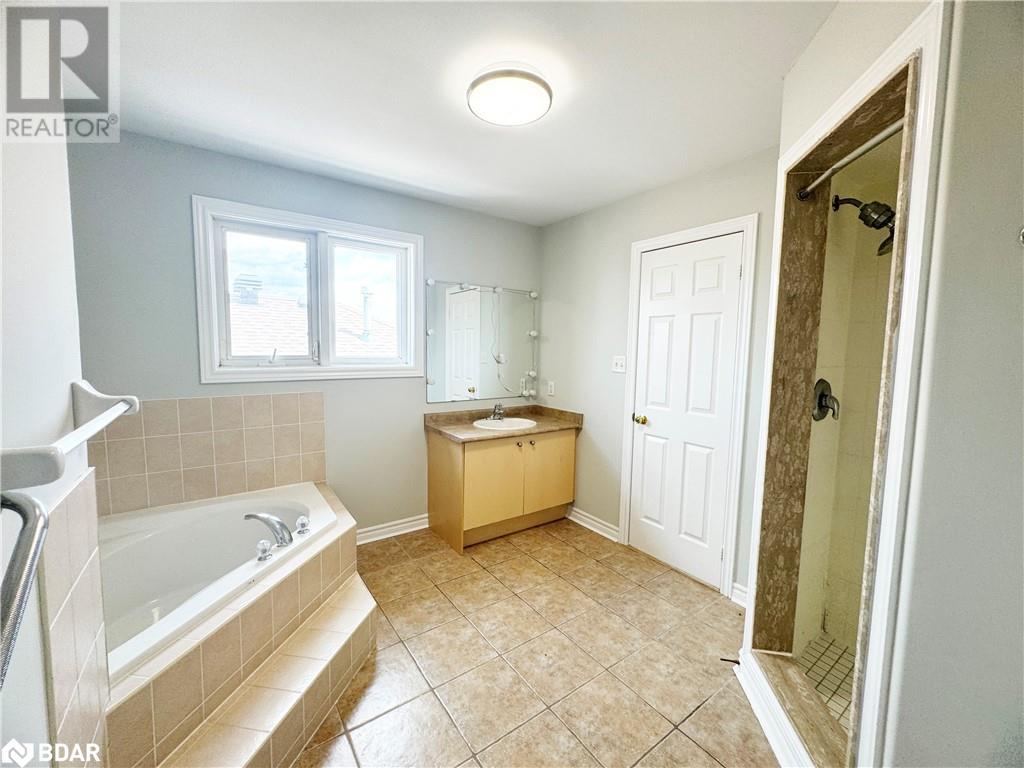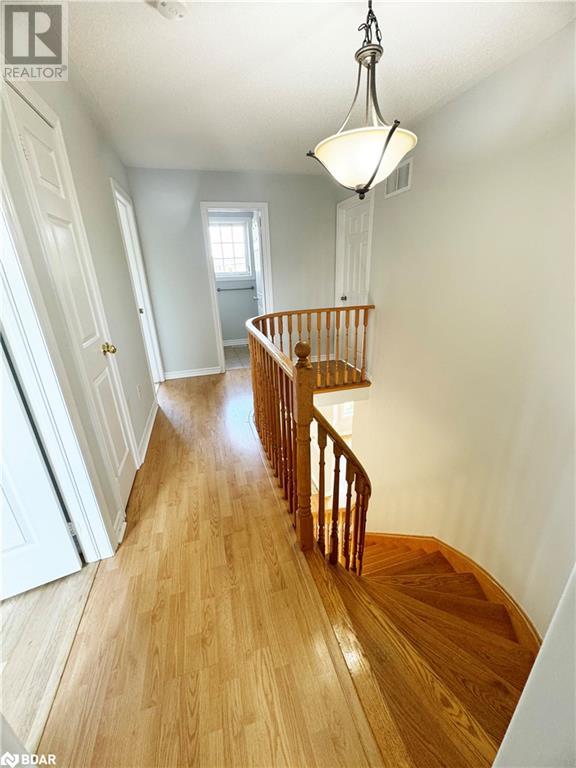4 Bedroom
4 Bathroom
1924 sqft
2 Level
Central Air Conditioning
Forced Air
$899,900
Stately 2-Storey! Presenting the beautiful 57 Penvill Trail. Located in Barrie's unbeatable south end and ready to welcome you home to a life of ease and convens, his & hers closets and a totally serene 4-piece Ensuite with a corner soaked tub and a walk-in shower. Three more Bedrooms share the use of the main 4-piec, this incredible location is close to commuter routes, golf and skiing. Schools, parks and amenities are all within walking distance. Also close by is the incredible Ardagh Bluffs with over 518 acres of natural beauty. Nature enthusiasts will enjoy hiking, biking and birdwatching on over 17km of marked trails. HeBath and offer enough space for the growing family. A partially finished lower level invites you to create a completely personalised space ideal to suit your owed back home at the end of the day to this executive and highly sought after family friendly neighbourhood. Impressive curb appeal lends itself to a double garan family's needs! A beautiful family home!ge, easy care shrub gardens and a covered front porch entry. Step inside and discover a home ideal for the growing family. Nine foot ceilings and an open concept floor plan invite you in with a beautiful front Living Room showcasing a large bay window where natural light pours in. Just beyond is a private Den that would make for an ideal home office. Finally, arrive in the large Eat-In Kitchen with loads of oak cabinetry, a striking backslash, a convenient breakfast bar.Roof 2018, Fridge 2020,Dryer 2023. Painting 2024 (id:27910)
Property Details
|
MLS® Number
|
40623880 |
|
Property Type
|
Single Family |
|
AmenitiesNearBy
|
Public Transit |
|
CommunityFeatures
|
Community Centre |
|
EquipmentType
|
Water Heater |
|
Features
|
Conservation/green Belt |
|
ParkingSpaceTotal
|
6 |
|
RentalEquipmentType
|
Water Heater |
Building
|
BathroomTotal
|
4 |
|
BedroomsAboveGround
|
4 |
|
BedroomsTotal
|
4 |
|
Appliances
|
Dishwasher, Dryer, Refrigerator, Stove, Washer |
|
ArchitecturalStyle
|
2 Level |
|
BasementDevelopment
|
Partially Finished |
|
BasementType
|
Full (partially Finished) |
|
ConstructedDate
|
2004 |
|
ConstructionStyleAttachment
|
Detached |
|
CoolingType
|
Central Air Conditioning |
|
ExteriorFinish
|
Brick |
|
FoundationType
|
Poured Concrete |
|
HalfBathTotal
|
2 |
|
HeatingFuel
|
Natural Gas |
|
HeatingType
|
Forced Air |
|
StoriesTotal
|
2 |
|
SizeInterior
|
1924 Sqft |
|
Type
|
House |
|
UtilityWater
|
Municipal Water |
Land
|
Acreage
|
No |
|
LandAmenities
|
Public Transit |
|
Sewer
|
Municipal Sewage System |
|
SizeDepth
|
110 Ft |
|
SizeFrontage
|
40 Ft |
|
SizeTotalText
|
Under 1/2 Acre |
|
ZoningDescription
|
R3, |
Rooms
| Level |
Type |
Length |
Width |
Dimensions |
|
Second Level |
4pc Bathroom |
|
|
Measurements not available |
|
Second Level |
Bedroom |
|
|
10'7'' x 11'11'' |
|
Second Level |
Bedroom |
|
|
10'7'' x 12'11'' |
|
Second Level |
Bedroom |
|
|
10'7'' x 8'11'' |
|
Second Level |
4pc Bathroom |
|
|
Measurements not available |
|
Second Level |
Primary Bedroom |
|
|
19'7'' x 10'7'' |
|
Basement |
2pc Bathroom |
|
|
Measurements not available |
|
Basement |
Bonus Room |
|
|
10'5'' x 9'4'' |
|
Main Level |
2pc Bathroom |
|
|
Measurements not available |
|
Main Level |
Laundry Room |
|
|
7'4'' x 5'11'' |
|
Main Level |
Breakfast |
|
|
9'11'' x 9'11'' |
|
Main Level |
Kitchen |
|
|
9'6'' x 9'11'' |
|
Main Level |
Family Room |
|
|
10'7'' x 16'11'' |
|
Main Level |
Office |
|
|
8'11'' x 10'7'' |
|
Main Level |
Living Room |
|
|
10'7'' x 13'11'' |
Utilities
|
Cable
|
Available |
|
Natural Gas
|
Available |




























