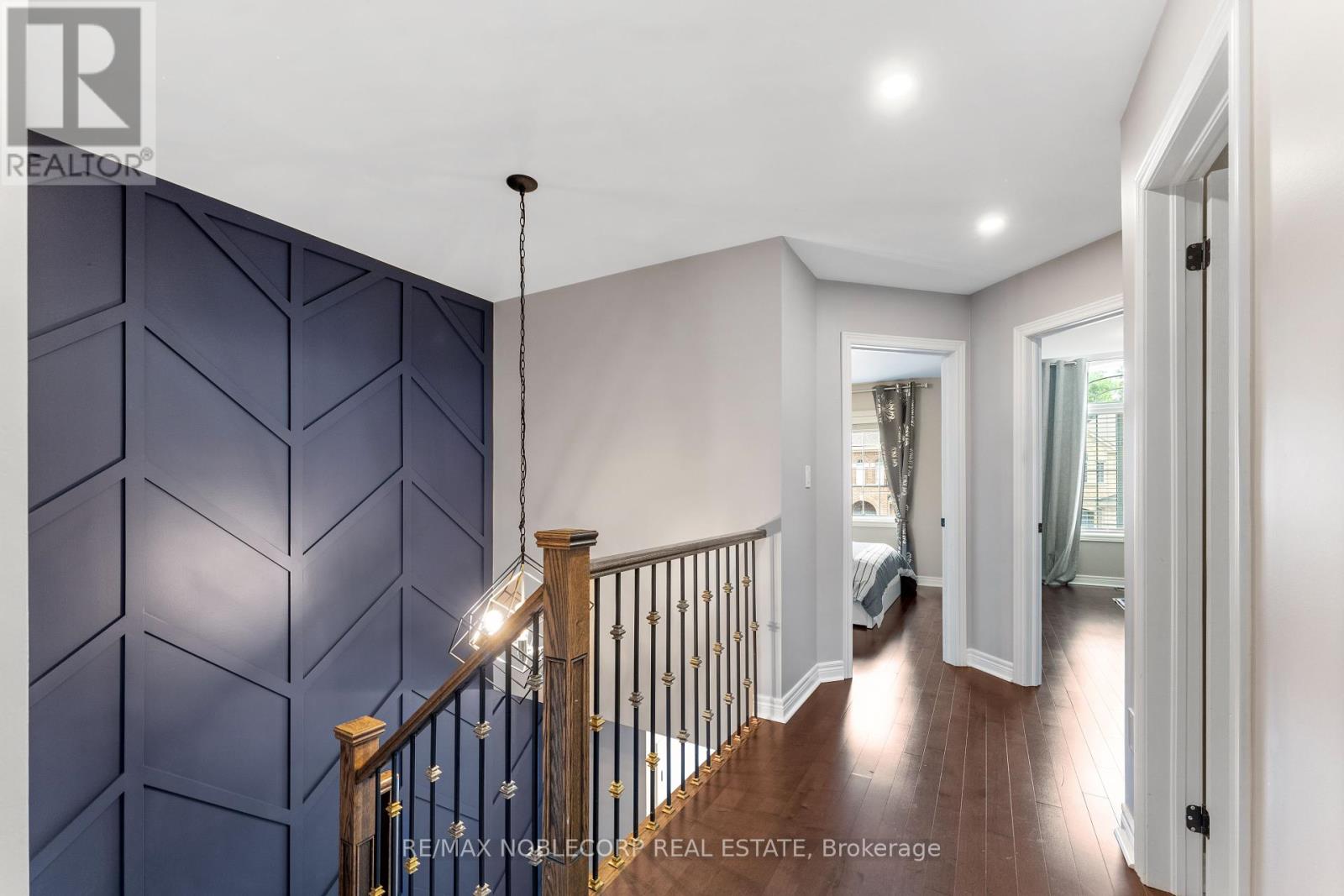3 Bedroom
4 Bathroom
Fireplace
Central Air Conditioning
Forced Air
$1,249,000
Welcome to 57 Port Arthur Crescent, a gem in Richmond Hill's prestigious Jefferson community. This bright, spacious, and fully updated home epitomizes luxury and modern living. From the moment you step inside, you'll notice the soaring 10-foot smooth ceilings, gleaming hardwood floors, and inviting gas fireplace. The gourmet kitchen features Silestone Quartz countertops, top-of-the-line Samsung appliances, a drawer microwave, custom cabinets, and a pantry. Enjoy indoor-outdoor living with expansive decks and an automatic awning. Ascend to the second floor, where elegance meets comfort. The master suite is a true retreat with custom walk-in closets and a spa-like bathroom. Beautiful wainscoting adds sophistication. A second-floor laundry room enhances appeal. The finished walkout basement is an entertainer's paradise, complete with a home theatre, high-speed Cat6 connectivity, and a gas fireplace. Located near top-rated schools like Richmond Hill High and Silver Pines P.S., and minutes from Jefferson Square and Summit Golf Club, this home offers unparalleled convenience! With smart home features, an EV charger, and a 135-foot lot, 57 Port Arthur Crescent is where sophistication meets comfort. Seize this rare opportunity to own perfection! **** EXTRAS **** S/s fridge, stove, dishwasher, Drawer microwave, washer/dryer, Home Theatre setup w/ built in speakers, Natural Gas hookup for BBQ, Security System, EV Charger, Professionally finished basement, see pdf attachment for full list of upgrades. (id:27910)
Open House
This property has open houses!
Starts at:
1:00 pm
Ends at:
3:00 pm
Property Details
|
MLS® Number
|
N8471982 |
|
Property Type
|
Single Family |
|
Community Name
|
Jefferson |
|
Parking Space Total
|
4 |
Building
|
Bathroom Total
|
4 |
|
Bedrooms Above Ground
|
3 |
|
Bedrooms Total
|
3 |
|
Basement Development
|
Finished |
|
Basement Features
|
Walk Out |
|
Basement Type
|
N/a (finished) |
|
Construction Style Attachment
|
Attached |
|
Cooling Type
|
Central Air Conditioning |
|
Exterior Finish
|
Brick, Stone |
|
Fireplace Present
|
Yes |
|
Foundation Type
|
Concrete, Brick |
|
Heating Fuel
|
Natural Gas |
|
Heating Type
|
Forced Air |
|
Stories Total
|
2 |
|
Type
|
Row / Townhouse |
|
Utility Water
|
Municipal Water |
Parking
Land
|
Acreage
|
No |
|
Sewer
|
Sanitary Sewer |
|
Size Irregular
|
20.008 X 132.92 Ft |
|
Size Total Text
|
20.008 X 132.92 Ft |
Rooms
| Level |
Type |
Length |
Width |
Dimensions |
|
Second Level |
Primary Bedroom |
7.19 m |
3.96 m |
7.19 m x 3.96 m |
|
Second Level |
Bedroom 2 |
4.27 m |
2.74 m |
4.27 m x 2.74 m |
|
Second Level |
Bedroom 3 |
3.66 m |
2.92 m |
3.66 m x 2.92 m |
|
Second Level |
Laundry Room |
|
|
Measurements not available |
|
Basement |
Recreational, Games Room |
|
|
Measurements not available |
|
Main Level |
Living Room |
6.1 m |
3.05 m |
6.1 m x 3.05 m |
|
Main Level |
Family Room |
4.27 m |
3.96 m |
4.27 m x 3.96 m |
|
Main Level |
Dining Room |
6.1 m |
3.05 m |
6.1 m x 3.05 m |
|
Main Level |
Kitchen |
4.06 m |
2.44 m |
4.06 m x 2.44 m |
|
Main Level |
Eating Area |
3.56 m |
2.92 m |
3.56 m x 2.92 m |
Utilities
|
Cable
|
Installed |
|
Sewer
|
Installed |










































