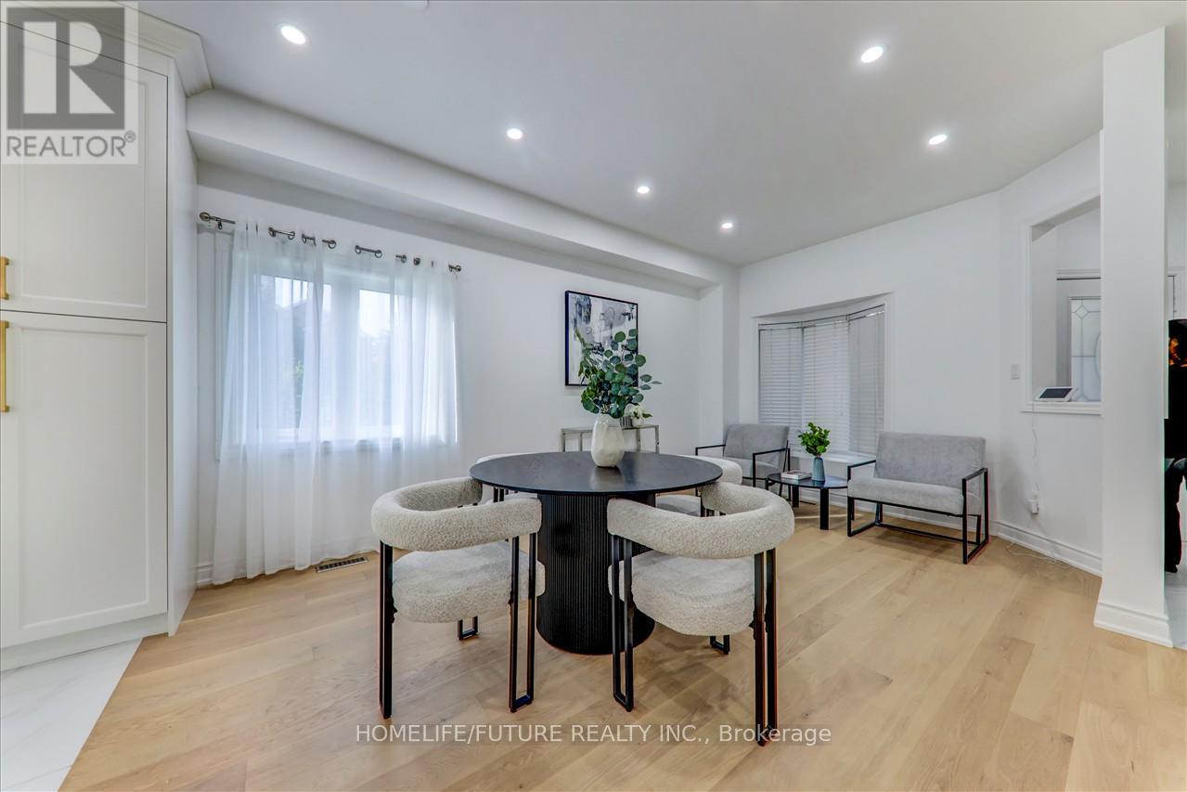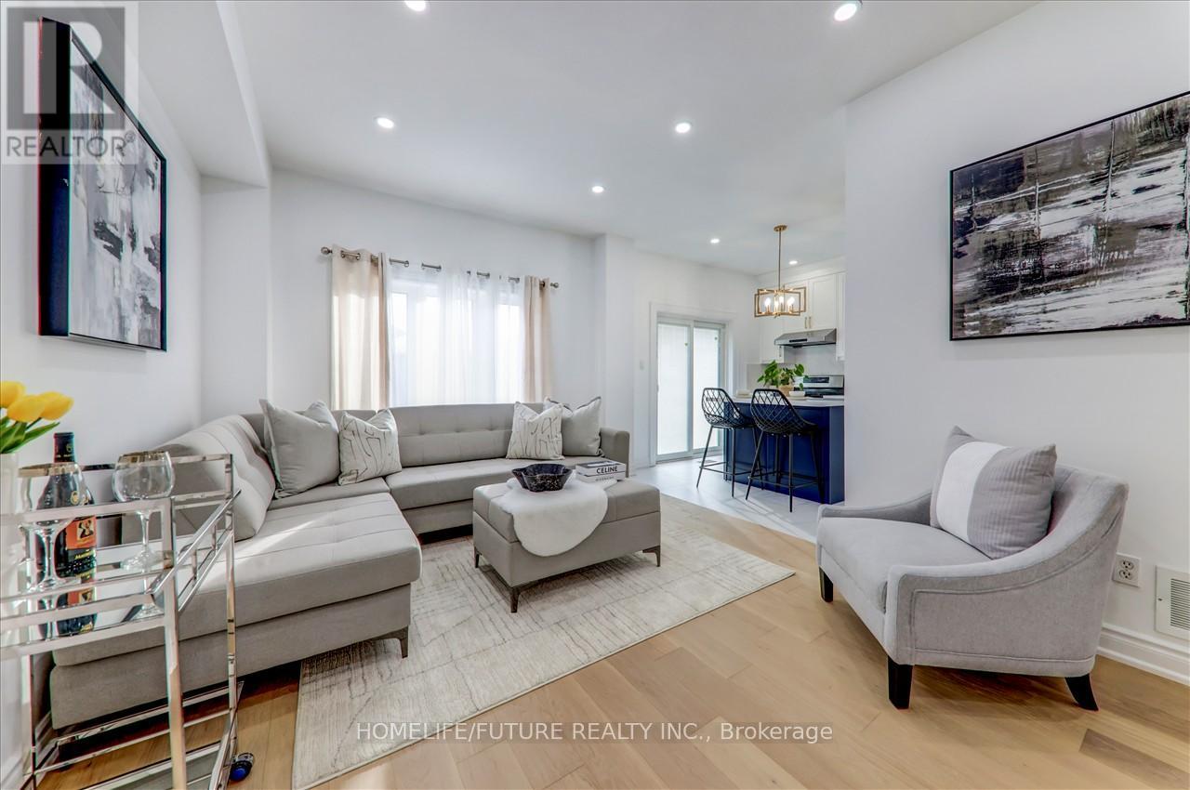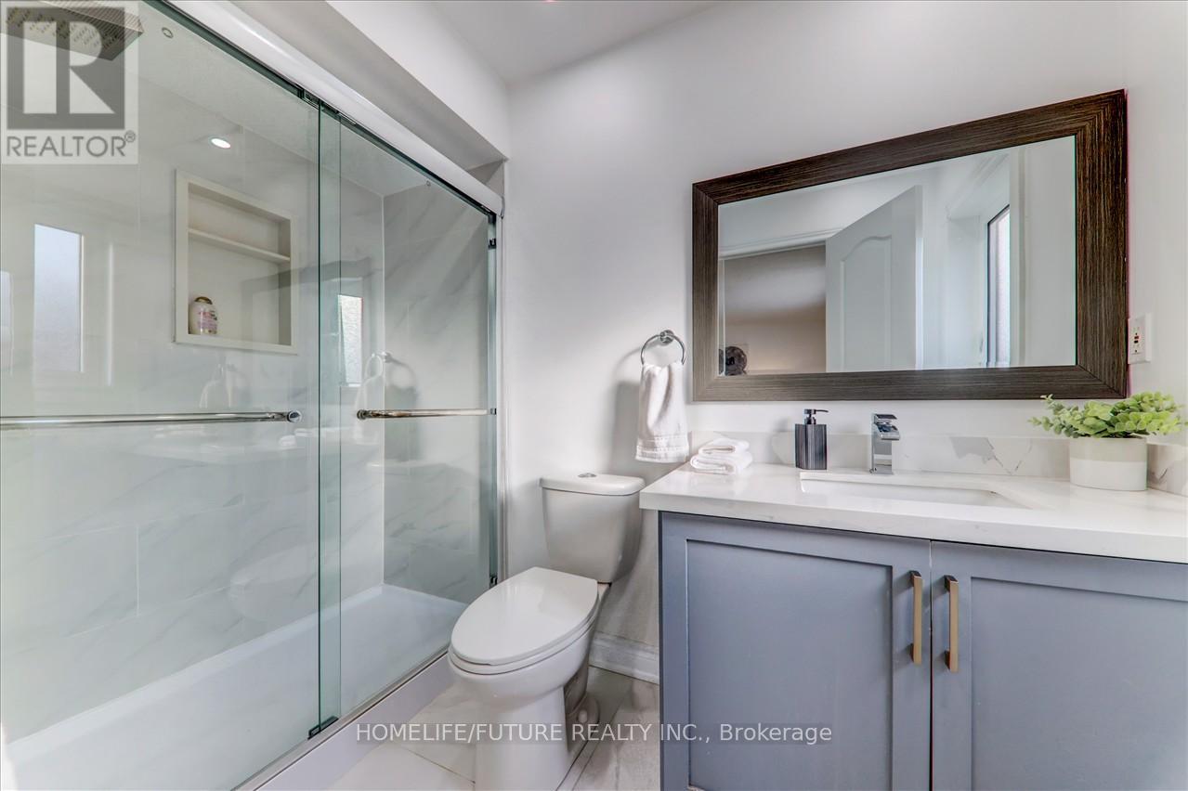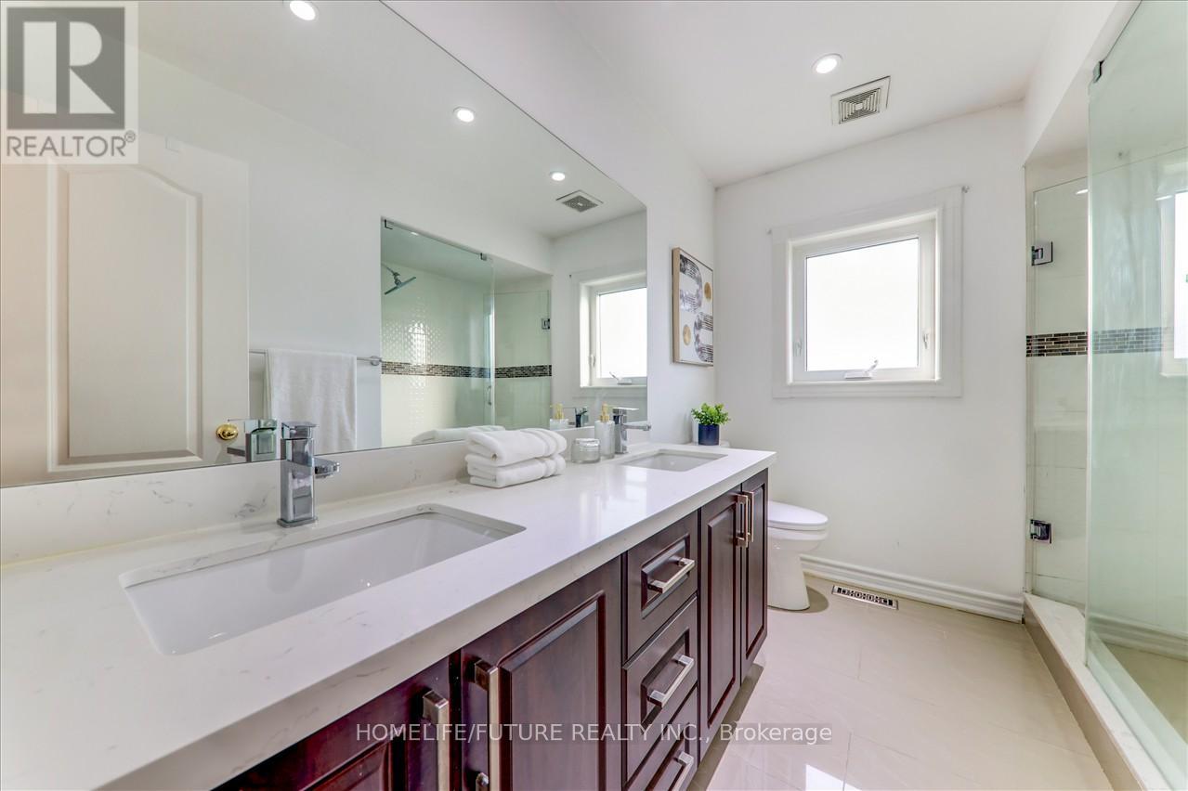5 Bedroom
4 Bathroom
Fireplace
Central Air Conditioning
Forced Air
$1,499,000
Welcome to a gorgeous detached 4 + 1 bedrooms and 3 bathroom CORNER lot house in a highly desirable location near Markham and Middlefield . Includes newly renovated kitchen with quartz countertops, brand new fridge, brand range hood and largely abundant cabinet space. Newly engineered hardwood floors on both main and second floor. Elegant hardwood staircase with Iron pickets on the main floor. Brand new windows for the entire house and smooth ceiling on the ground floor. Brand new light fixtures and pot lights installed in the ground floor . Property includes a double garage and 6 car parking spaces. Bright and spacious well built basement with kitchen , living room, bedroom, walk in closet, bathroom, and pot lots. Many impressive upgrades were done by the seller. Very nice backyard with space and interlocking. Walking distance to many popular schools, including Middlefield Collegiate Institute, Father Michael McGivney Catholic Academy and Coppard Glen Public School. Close to many shopping centers, Plazas, Restaurants,Community Center , Walmart,Costco, and 401/407 highways.. Must see Property in a highly desirable location!!! (id:27910)
Property Details
|
MLS® Number
|
N8457350 |
|
Property Type
|
Single Family |
|
Community Name
|
Middlefield |
|
Amenities Near By
|
Park, Schools |
|
Community Features
|
Community Centre |
|
Parking Space Total
|
6 |
Building
|
Bathroom Total
|
4 |
|
Bedrooms Above Ground
|
4 |
|
Bedrooms Below Ground
|
1 |
|
Bedrooms Total
|
5 |
|
Appliances
|
Dryer, Refrigerator, Stove, Two Stoves, Washer, Window Coverings |
|
Basement Development
|
Finished |
|
Basement Type
|
N/a (finished) |
|
Construction Style Attachment
|
Detached |
|
Cooling Type
|
Central Air Conditioning |
|
Exterior Finish
|
Brick |
|
Fireplace Present
|
Yes |
|
Foundation Type
|
Concrete |
|
Heating Fuel
|
Natural Gas |
|
Heating Type
|
Forced Air |
|
Stories Total
|
2 |
|
Type
|
House |
|
Utility Water
|
Municipal Water |
Parking
Land
|
Acreage
|
No |
|
Land Amenities
|
Park, Schools |
|
Sewer
|
Sanitary Sewer |
|
Size Irregular
|
37 X 111.12 Ft |
|
Size Total Text
|
37 X 111.12 Ft|under 1/2 Acre |
Rooms
| Level |
Type |
Length |
Width |
Dimensions |
|
Second Level |
Primary Bedroom |
5 m |
4.3 m |
5 m x 4.3 m |
|
Second Level |
Bedroom 2 |
4.1 m |
3.7 m |
4.1 m x 3.7 m |
|
Second Level |
Bedroom 3 |
3.7 m |
2.8 m |
3.7 m x 2.8 m |
|
Second Level |
Bedroom 4 |
3.7 m |
2.8 m |
3.7 m x 2.8 m |
|
Basement |
Bedroom |
3.3 m |
3.5 m |
3.3 m x 3.5 m |
|
Basement |
Recreational, Games Room |
4.72 m |
4 m |
4.72 m x 4 m |
|
Basement |
Kitchen |
3 m |
2.75 m |
3 m x 2.75 m |
|
Ground Level |
Living Room |
4.81 m |
3.5 m |
4.81 m x 3.5 m |
|
Ground Level |
Family Room |
5.2 m |
3.5 m |
5.2 m x 3.5 m |
|
Ground Level |
Kitchen |
4.6 m |
3.3 m |
4.6 m x 3.3 m |
Utilities
|
Cable
|
Installed |
|
Sewer
|
Installed |










































