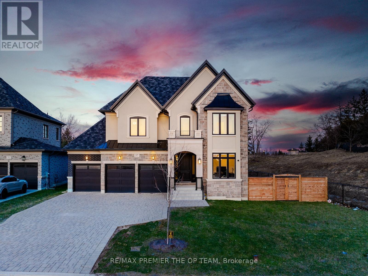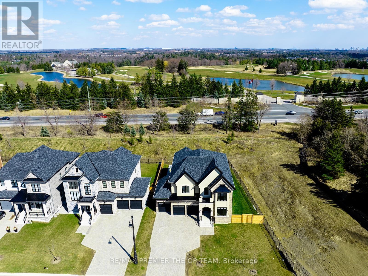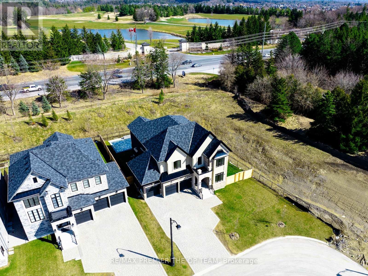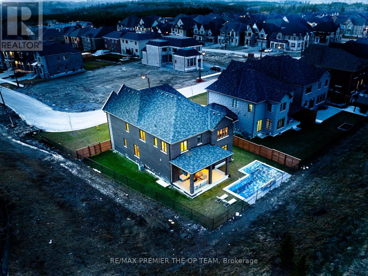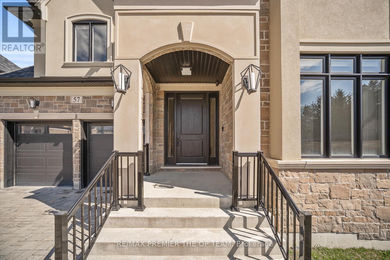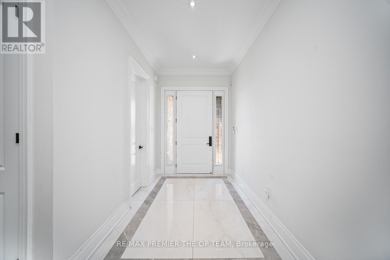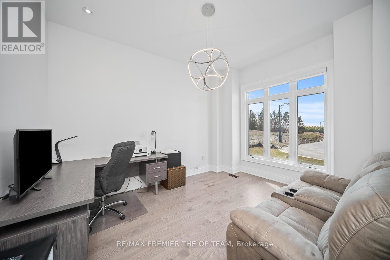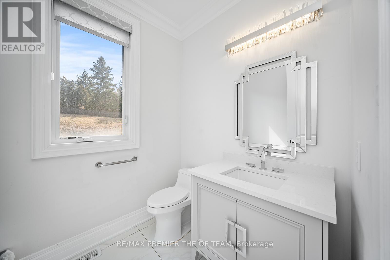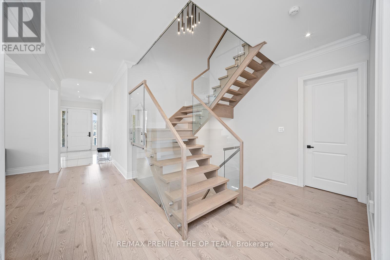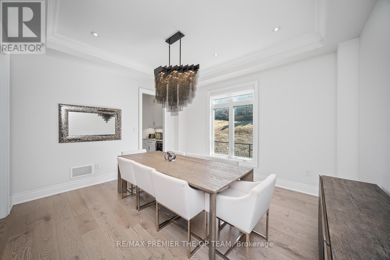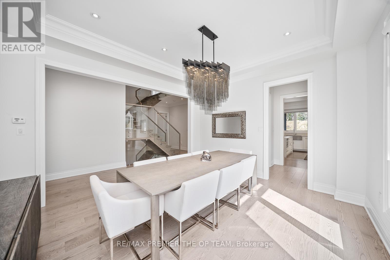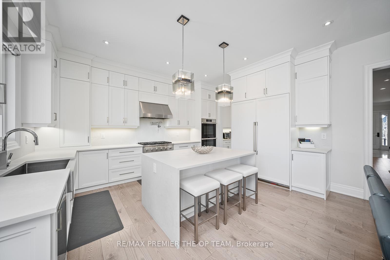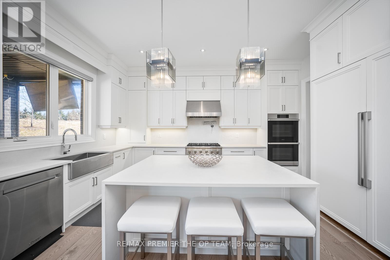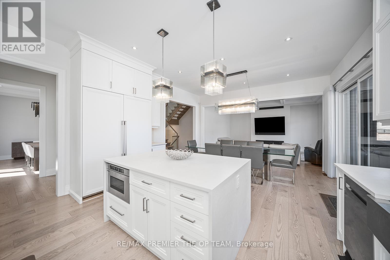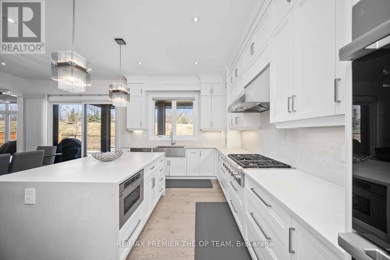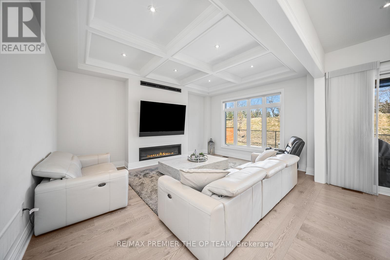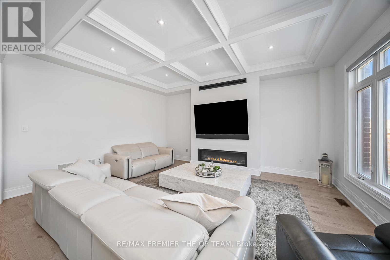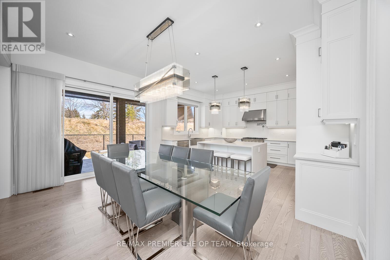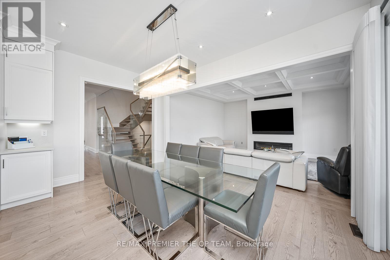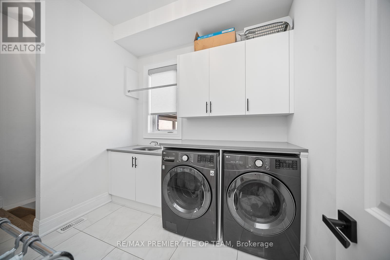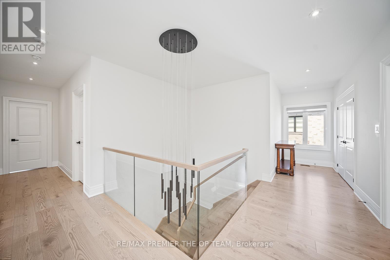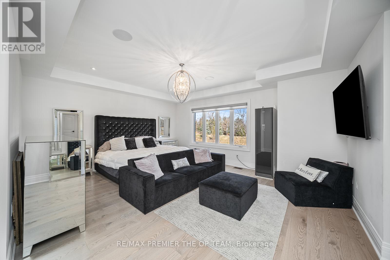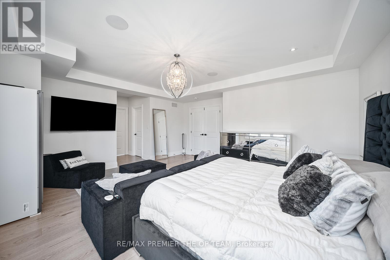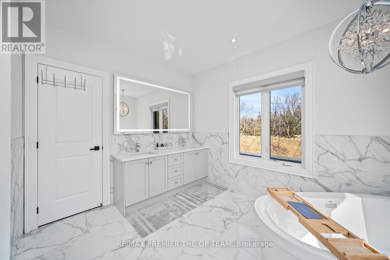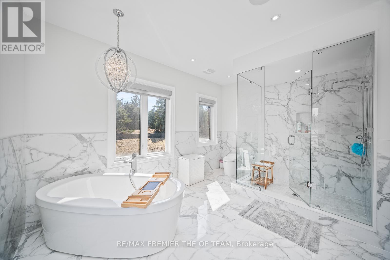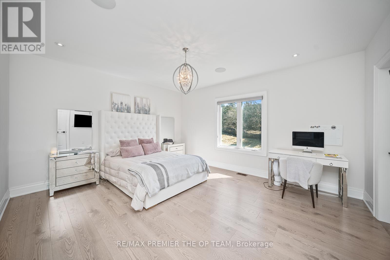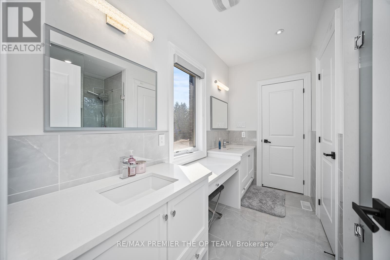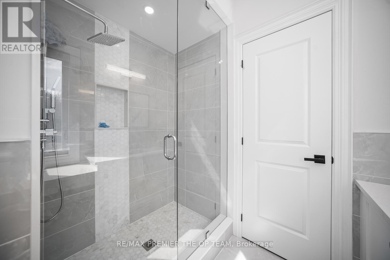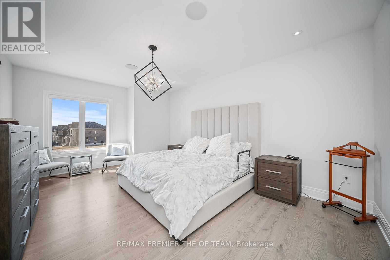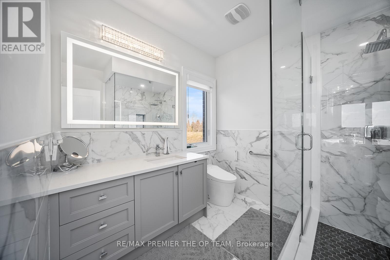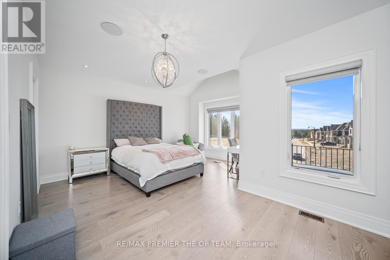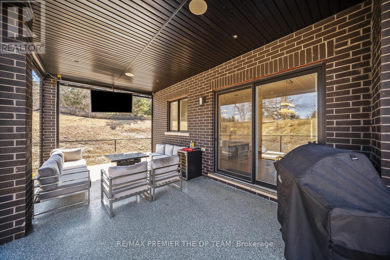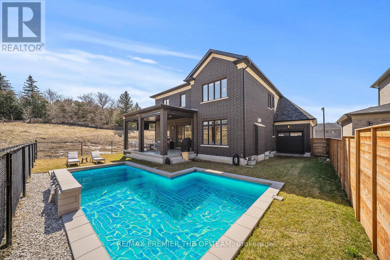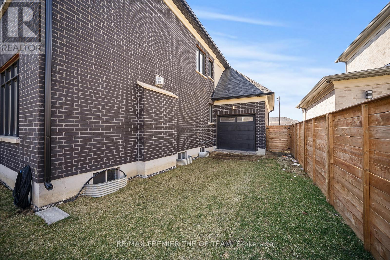4 Bedroom
4 Bathroom
Fireplace
Inground Pool
Central Air Conditioning
$2,898,800
Kleinburg, Across from Copper Creek Golf Course. Over $200k in upgrades, including a glass railing staircase with open risers, automatic screens, and state-of-the-art Control four home automation. Entertain in the gourmet kitchen equipped with Dacor built-in appliances. With high ceilings on all levels and invisible speakers on the first floor, every detail has been carefully considered. Italian-owned residence exudes elegance and is impeccably maintained, offering a move-in-ready experience. Outdoor loggia overlooking an in-ground Pool ranging from 4 to approximately 7 feet in depth, and relax by the linear fireplace. Situated in a tranquil neighbourhood, it boasts privacy. Luxury family-friendly living. Enjoy seamless access to major highways, amenities & shopping. Don't miss out on the opportunity to make this must-see property your own. **** EXTRAS **** Hunter Douglas blinds. Control 4 Home automation(Lights, Cameras, Tv's, Speakers).Toto Washlet toilets. Garage fully paneled (id:27910)
Property Details
|
MLS® Number
|
N8262232 |
|
Property Type
|
Single Family |
|
Community Name
|
Kleinburg |
|
Parking Space Total
|
9 |
|
Pool Type
|
Inground Pool |
Building
|
Bathroom Total
|
4 |
|
Bedrooms Above Ground
|
4 |
|
Bedrooms Total
|
4 |
|
Basement Type
|
Full |
|
Construction Style Attachment
|
Detached |
|
Cooling Type
|
Central Air Conditioning |
|
Exterior Finish
|
Brick, Stucco |
|
Fireplace Present
|
Yes |
|
Stories Total
|
2 |
|
Type
|
House |
Parking
Land
|
Acreage
|
No |
|
Size Irregular
|
86.42 X 136.98 Ft ; 62.88ft. X 119.17ft. X 52.42ft. X 8.57 |
|
Size Total Text
|
86.42 X 136.98 Ft ; 62.88ft. X 119.17ft. X 52.42ft. X 8.57 |
Rooms
| Level |
Type |
Length |
Width |
Dimensions |
|
Second Level |
Primary Bedroom |
5.32 m |
5.45 m |
5.32 m x 5.45 m |
|
Second Level |
Bedroom 2 |
5.54 m |
3.75 m |
5.54 m x 3.75 m |
|
Second Level |
Bedroom 3 |
4.72 m |
4.21 m |
4.72 m x 4.21 m |
|
Second Level |
Bedroom 4 |
5.56 m |
5.06 m |
5.56 m x 5.06 m |
|
Main Level |
Office |
3.35 m |
3.78 m |
3.35 m x 3.78 m |
|
Main Level |
Dining Room |
4.57 m |
4.02 m |
4.57 m x 4.02 m |
|
Main Level |
Pantry |
|
|
Measurements not available |
|
Main Level |
Kitchen |
3.29 m |
4.02 m |
3.29 m x 4.02 m |
|
Main Level |
Living Room |
4.39 m |
5.49 m |
4.39 m x 5.49 m |
|
Main Level |
Sitting Room |
3.35 m |
4.88 m |
3.35 m x 4.88 m |
|
Main Level |
Laundry Room |
|
|
Measurements not available |
|
Main Level |
Other |
7.01 m |
3.66 m |
7.01 m x 3.66 m |

