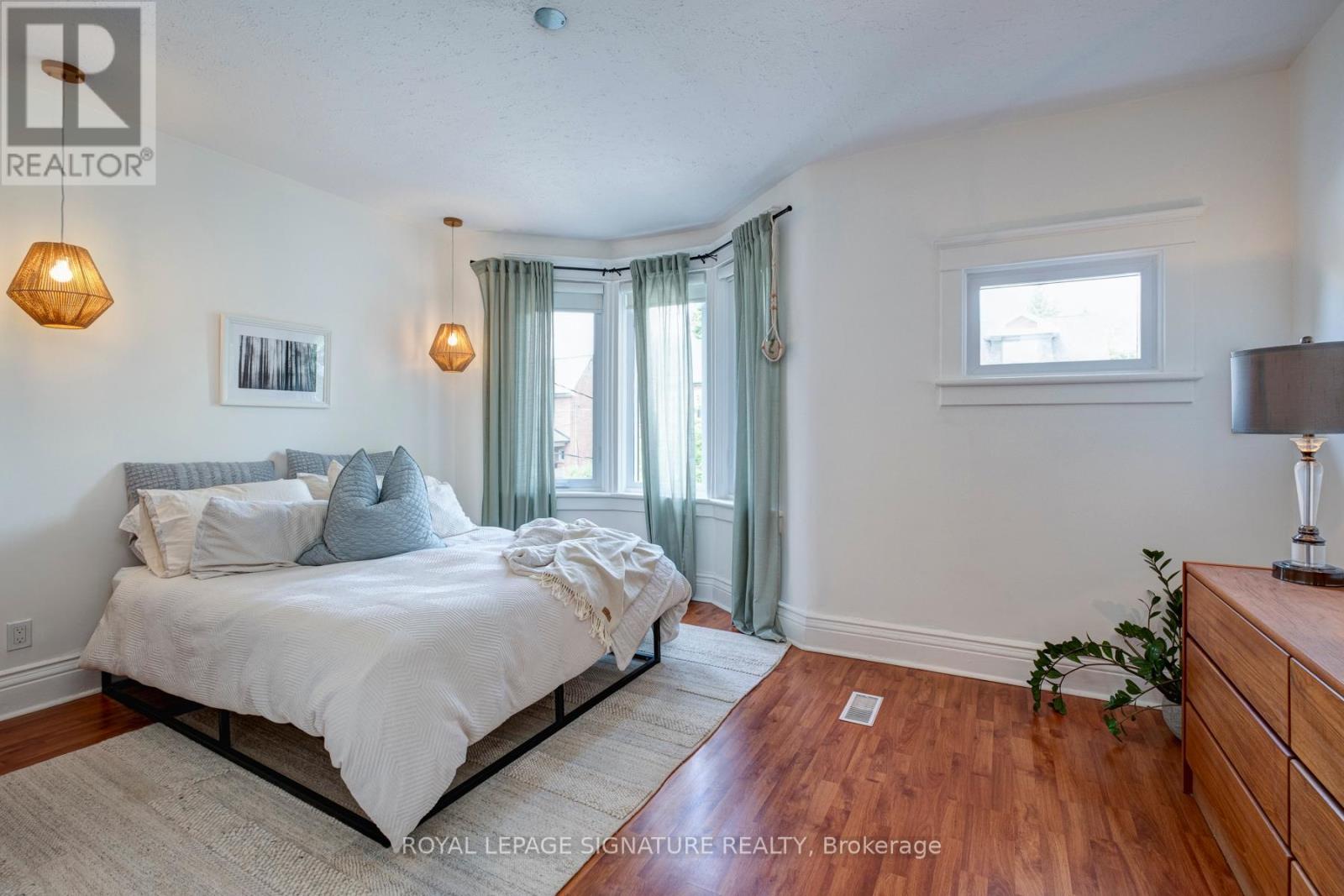5 Bedroom
2 Bathroom
Central Air Conditioning
Forced Air
$5,950 Monthly
Start the school year on Simpson! Welcome to your perfect family home in the vibrant and family-oriented Riverdale neighbourhood! This 3-storey home boasts 5 spacious bedrooms and 2bathrooms, offering ample space for your growing family. The newly renovated eat in kitchen is abright retreat to enjoy your morning coffee, featuring contemporary finishes and stainless steel appliances. Sit out on the charming front porch to unwind - perfect for relaxing and soaking in the neighbourhood's vibrant atmosphere, or host family barbecues in the private south-facing backyard. With the convenience of a legal front parking pad, you'll never have to worry about finding a spot. Located in the heart of Riverdale, this home is close to top-rated schools, parks, and all the amenities you need. This is a rare opportunity to rent a beautifully updated home in one of the city's most desirable neighbourhoods. Schedule your showing today and call this home yours! (id:27910)
Property Details
|
MLS® Number
|
E8453568 |
|
Property Type
|
Single Family |
|
Community Name
|
North Riverdale |
|
Amenities Near By
|
Place Of Worship, Public Transit |
|
Parking Space Total
|
1 |
Building
|
Bathroom Total
|
2 |
|
Bedrooms Above Ground
|
5 |
|
Bedrooms Total
|
5 |
|
Appliances
|
Dishwasher, Dryer, Microwave, Refrigerator, Stove, Washer, Window Coverings |
|
Basement Development
|
Partially Finished |
|
Basement Type
|
N/a (partially Finished) |
|
Construction Style Attachment
|
Semi-detached |
|
Cooling Type
|
Central Air Conditioning |
|
Exterior Finish
|
Brick |
|
Foundation Type
|
Unknown |
|
Heating Fuel
|
Natural Gas |
|
Heating Type
|
Forced Air |
|
Stories Total
|
3 |
|
Type
|
House |
|
Utility Water
|
Municipal Water |
Land
|
Acreage
|
No |
|
Land Amenities
|
Place Of Worship, Public Transit |
|
Sewer
|
Sanitary Sewer |
Rooms
| Level |
Type |
Length |
Width |
Dimensions |
|
Second Level |
Primary Bedroom |
3.19 m |
4.63 m |
3.19 m x 4.63 m |
|
Second Level |
Bedroom 2 |
2.94 m |
3.72 m |
2.94 m x 3.72 m |
|
Second Level |
Bedroom 3 |
2.4 m |
3.4 m |
2.4 m x 3.4 m |
|
Second Level |
Bathroom |
1.7 m |
1.91 m |
1.7 m x 1.91 m |
|
Third Level |
Bedroom 4 |
3.22 m |
2.23 m |
3.22 m x 2.23 m |
|
Third Level |
Bedroom 5 |
3.65 m |
3.91 m |
3.65 m x 3.91 m |
|
Basement |
Bathroom |
1.24 m |
1.89 m |
1.24 m x 1.89 m |
|
Basement |
Other |
9.11 m |
4.49 m |
9.11 m x 4.49 m |
|
Ground Level |
Dining Room |
3.03 m |
8.06 m |
3.03 m x 8.06 m |
|
Ground Level |
Family Room |
3.03 m |
8.06 m |
3.03 m x 8.06 m |
|
Ground Level |
Kitchen |
3.21 m |
4.03 m |
3.21 m x 4.03 m |



























