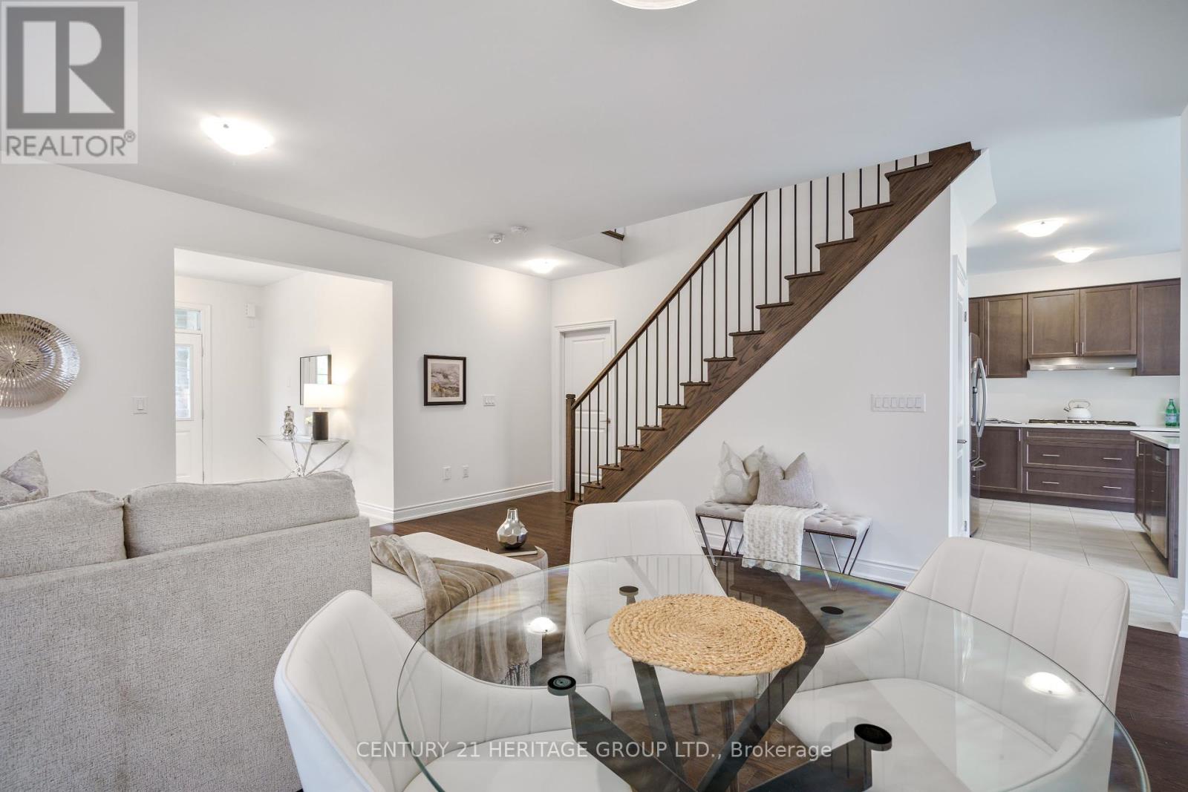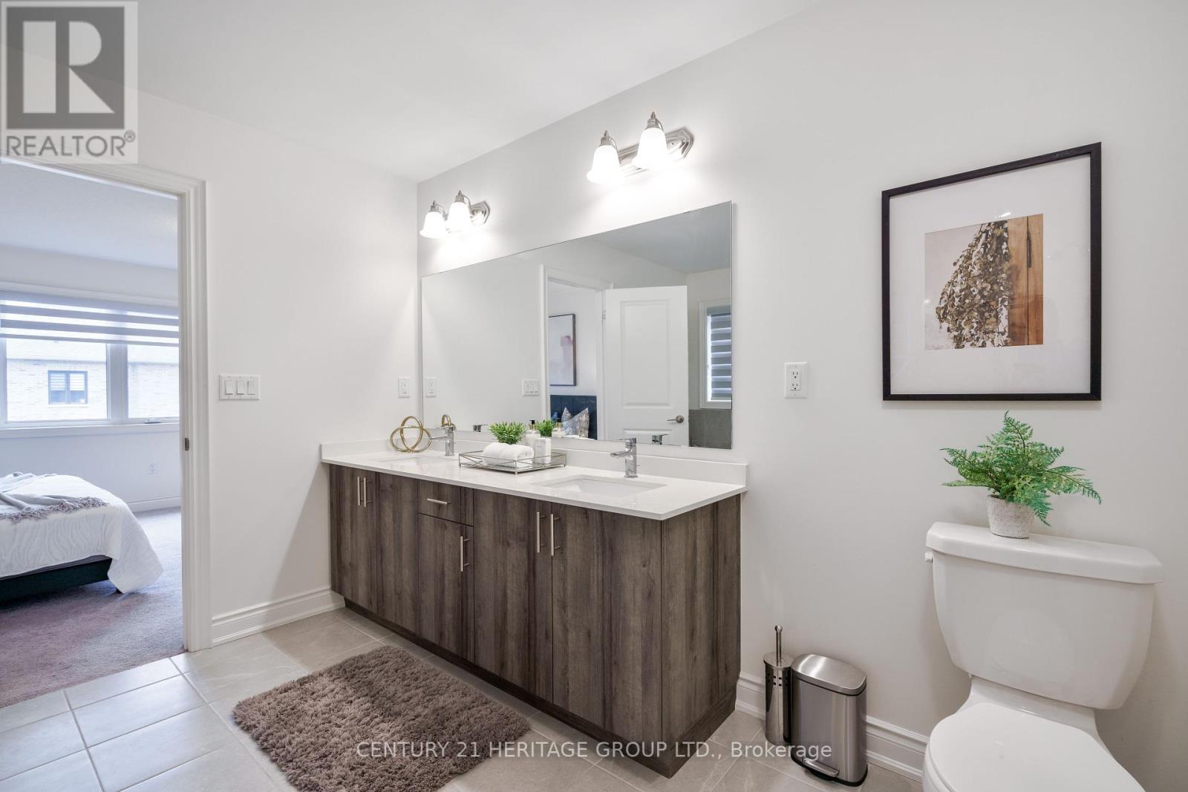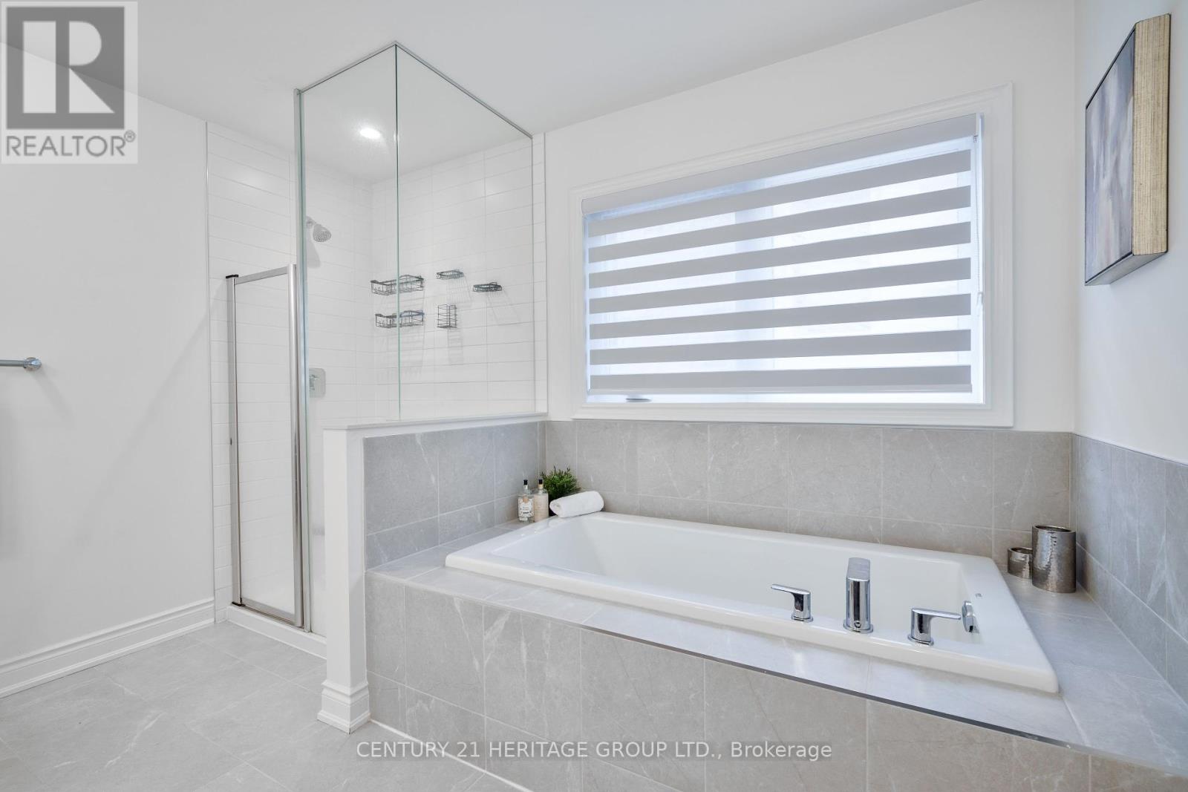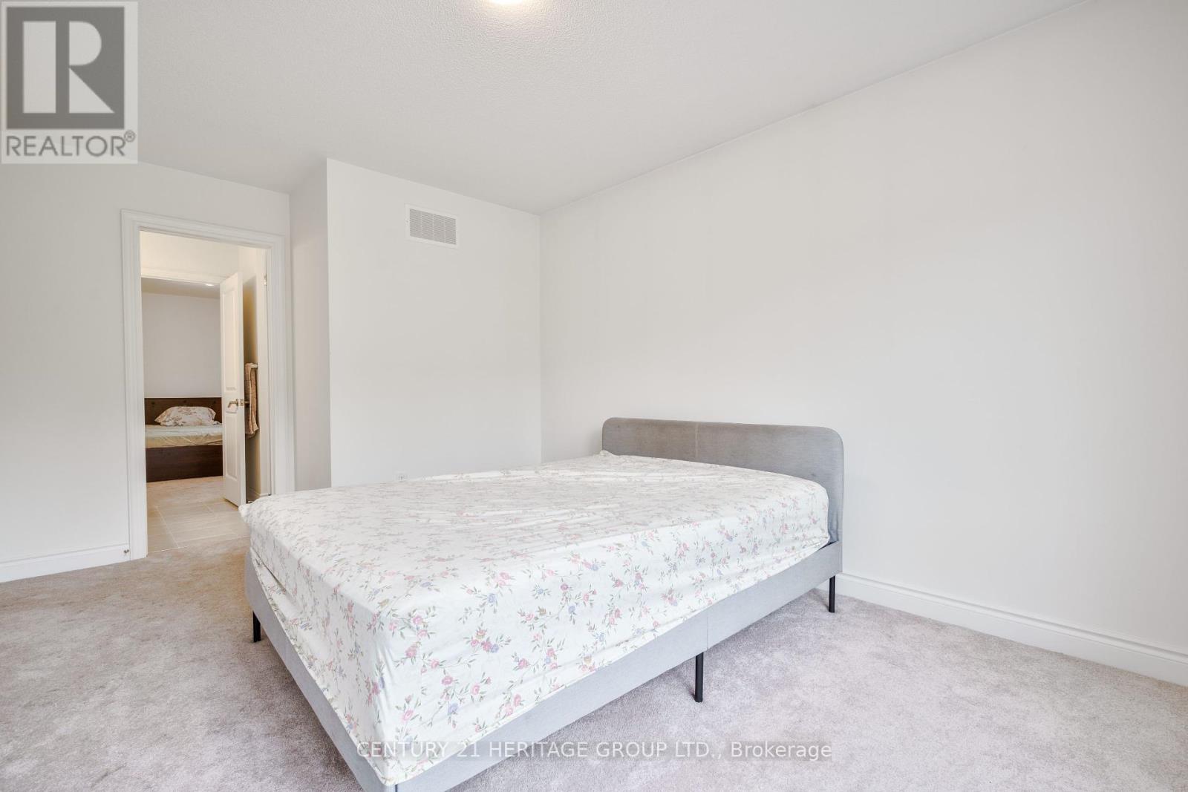57 Terrain Court East Gwillimbury, Ontario L9N 1M8
$1,499,000
Welcome to this Stunning 4-bedroom, 4-bathroom home with Hardwood through out Main level, Stairs & Hallway! Perfectly blending comfort & style with total square footage over 2600 sqft. A spacious open concept living area & Family room w/Fireplace. A modern kitchen with built in Stainless Steel Appliances and and extended counter space. Four Large bedrooms, including a master suite with 5 pc Ensuite and a XL walk-in closet. Other bedrooms with 3pc bath including modern fixtures and fittings. Fenced private backyard, perfect for outdoor recreation. Additional features include Central Vacuum, Double Car Garage, CAC & More!! Located in the heart of York Region, this property offers easy access to Greenery, Trails, Excellent schools, Parks, Shopping, Entertainment, Place of Worship. Mins to Hwy & GO Transit. Don't miss this incredible Opportunity! **** EXTRAS **** SS Fridge, SS Stove, SS Wall Oven, SS Dishwasher, Washer & Dryer, Air Conditioner, All Existing Electrical Light Fixtures, Garage Door Opener, Central Vacuum (id:27910)
Property Details
| MLS® Number | N8432846 |
| Property Type | Single Family |
| Community Name | Holland Landing |
| Amenities Near By | Hospital, Park, Schools |
| Community Features | Community Centre |
| Parking Space Total | 6 |
Building
| Bathroom Total | 4 |
| Bedrooms Above Ground | 4 |
| Bedrooms Total | 4 |
| Appliances | Central Vacuum, Oven - Built-in |
| Basement Features | Separate Entrance |
| Basement Type | Full |
| Construction Style Attachment | Detached |
| Cooling Type | Central Air Conditioning |
| Exterior Finish | Brick, Stone |
| Fireplace Present | Yes |
| Foundation Type | Concrete |
| Heating Fuel | Natural Gas |
| Heating Type | Forced Air |
| Stories Total | 2 |
| Type | House |
| Utility Water | Municipal Water |
Parking
| Attached Garage |
Land
| Acreage | No |
| Land Amenities | Hospital, Park, Schools |
| Sewer | Sanitary Sewer |
| Size Irregular | 43.29 X 114.89 Ft |
| Size Total Text | 43.29 X 114.89 Ft |
Rooms
| Level | Type | Length | Width | Dimensions |
|---|---|---|---|---|
| Second Level | Primary Bedroom | 5.8 m | 3.8 m | 5.8 m x 3.8 m |
| Second Level | Bedroom 2 | 4.66 m | 3.38 m | 4.66 m x 3.38 m |
| Second Level | Bedroom 3 | 3.2 m | 3.69 m | 3.2 m x 3.69 m |
| Second Level | Bedroom 4 | 3.2 m | 3.38 m | 3.2 m x 3.38 m |
| Main Level | Living Room | 5.21 m | 3.75 m | 5.21 m x 3.75 m |
| Main Level | Dining Room | 5.21 m | 3.75 m | 5.21 m x 3.75 m |
| Main Level | Family Room | 4.11 m | 4.6 m | 4.11 m x 4.6 m |
| Main Level | Kitchen | 3.32 m | 2.8 m | 3.32 m x 2.8 m |
| Main Level | Eating Area | 3.99 m | 3.08 m | 3.99 m x 3.08 m |


























