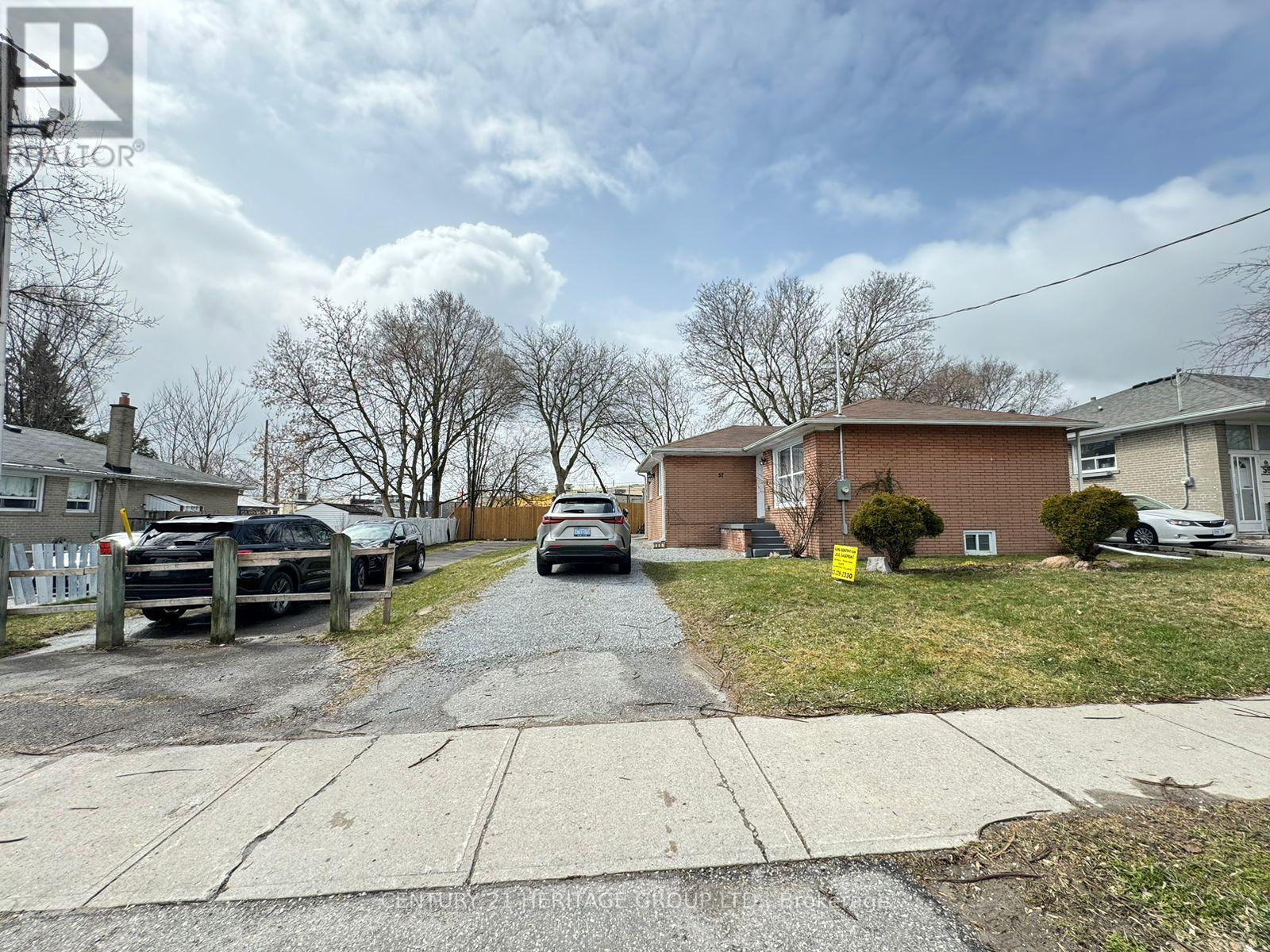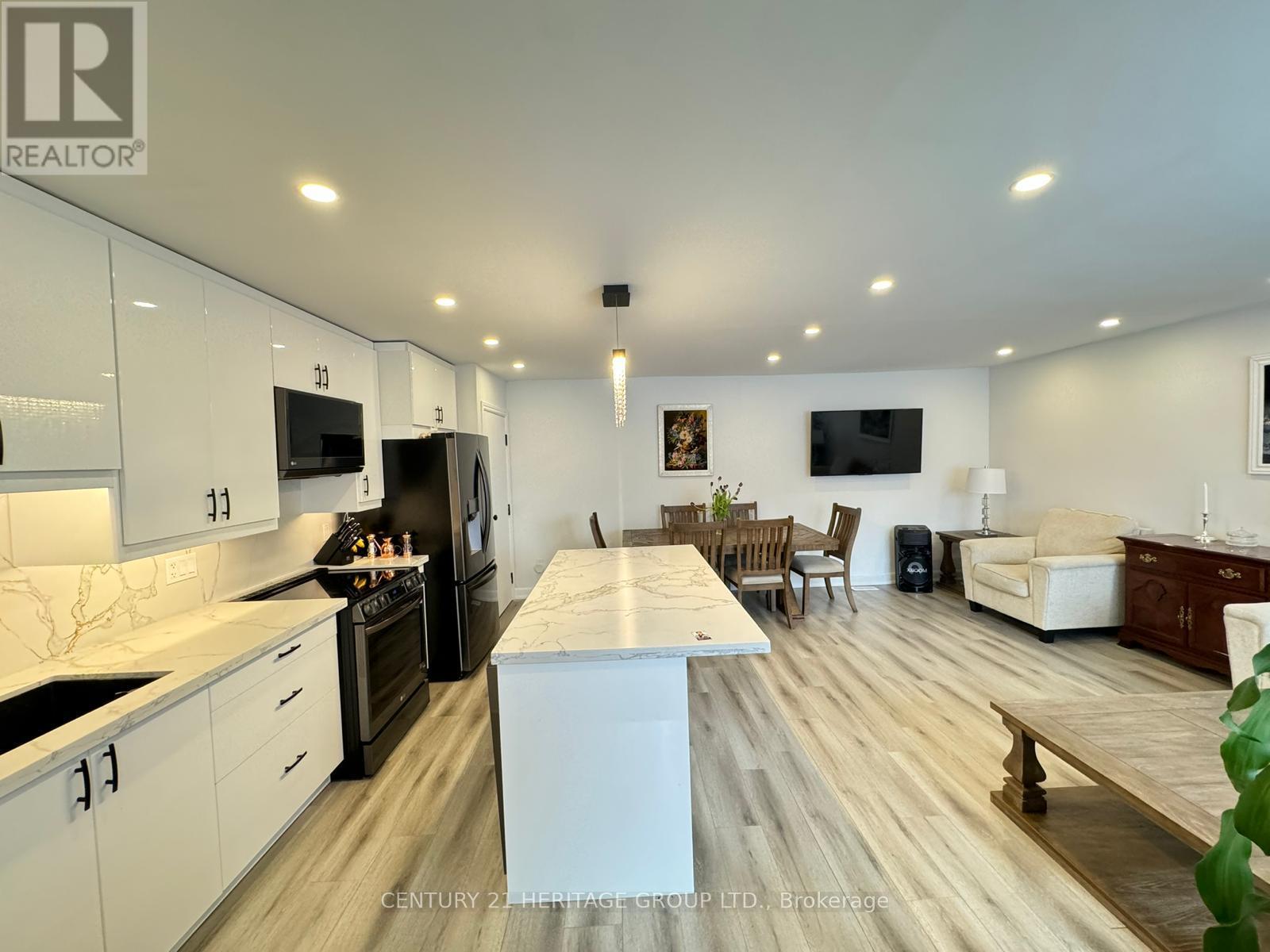4 Bedroom
1 Bathroom
Bungalow
Forced Air
$1,150,000
Attention Investors and first time buyers!! 2 Lots merged into 1. Bright Detached 3 + 1 Bedroom Brick Bungalow Situated On very Wide Level Lot. Separate Entrance To Part Finished Basement W Large Rec Rm - Ideal For In-Law Suite, development, Or Income Opportunity! Spacious Open Concept Floor Plan Features Hardwood Floors & Large Windows On Main Flr. Mature, Private Lot With Level Backyard & Parking For 3 Vehicles. $spent: Front Door 2020, Roof Shingles 2013, Eavestroughs 2012, Vinyl Windows 2007. Great Central Location: Steps To Park, School, Transit & Amenities! Mins To Mall, Library, Hospital, Main St. & Fairy Lake. **** EXTRAS **** All Window Cvrs/Elfs, Ceiling Fans, Gas Burner & Equipment. (id:27910)
Property Details
|
MLS® Number
|
N8336434 |
|
Property Type
|
Single Family |
|
Community Name
|
Bristol-London |
|
AmenitiesNearBy
|
Hospital, Park, Public Transit, Schools |
|
Features
|
Level Lot |
|
ParkingSpaceTotal
|
3 |
Building
|
BathroomTotal
|
1 |
|
BedroomsAboveGround
|
3 |
|
BedroomsBelowGround
|
1 |
|
BedroomsTotal
|
4 |
|
ArchitecturalStyle
|
Bungalow |
|
BasementDevelopment
|
Partially Finished |
|
BasementFeatures
|
Separate Entrance |
|
BasementType
|
N/a (partially Finished) |
|
ConstructionStyleAttachment
|
Detached |
|
ExteriorFinish
|
Brick |
|
FlooringType
|
Concrete, Laminate, Hardwood |
|
FoundationType
|
Unknown |
|
HeatingFuel
|
Natural Gas |
|
HeatingType
|
Forced Air |
|
StoriesTotal
|
1 |
|
Type
|
House |
|
UtilityWater
|
Municipal Water |
Land
|
Acreage
|
No |
|
LandAmenities
|
Hospital, Park, Public Transit, Schools |
|
Sewer
|
Sanitary Sewer |
|
SizeDepth
|
106 Ft |
|
SizeFrontage
|
79 Ft |
|
SizeIrregular
|
79 X 106 Ft |
|
SizeTotalText
|
79 X 106 Ft |
Rooms
| Level |
Type |
Length |
Width |
Dimensions |
|
Lower Level |
Workshop |
2.61 m |
3.07 m |
2.61 m x 3.07 m |
|
Lower Level |
Bedroom 4 |
4.02 m |
3.68 m |
4.02 m x 3.68 m |
|
Lower Level |
Recreational, Games Room |
5.93 m |
6.04 m |
5.93 m x 6.04 m |
|
Main Level |
Kitchen |
3.11 m |
3.84 m |
3.11 m x 3.84 m |
|
Main Level |
Eating Area |
|
|
Measurements not available |
|
Main Level |
Living Room |
6.05 m |
3.37 m |
6.05 m x 3.37 m |
|
Main Level |
Dining Room |
|
|
Measurements not available |
|
Main Level |
Primary Bedroom |
3.42 m |
3.46 m |
3.42 m x 3.46 m |
|
Main Level |
Bedroom 2 |
2.43 m |
3.39 m |
2.43 m x 3.39 m |
|
Main Level |
Bedroom 3 |
3.32 m |
2.71 m |
3.32 m x 2.71 m |






















