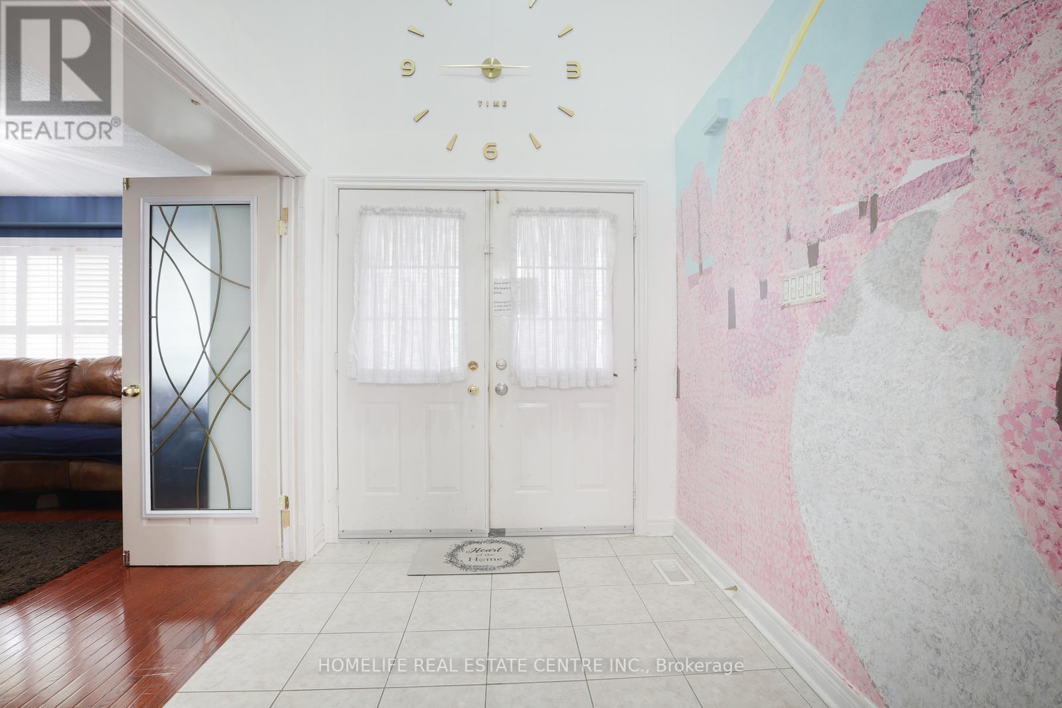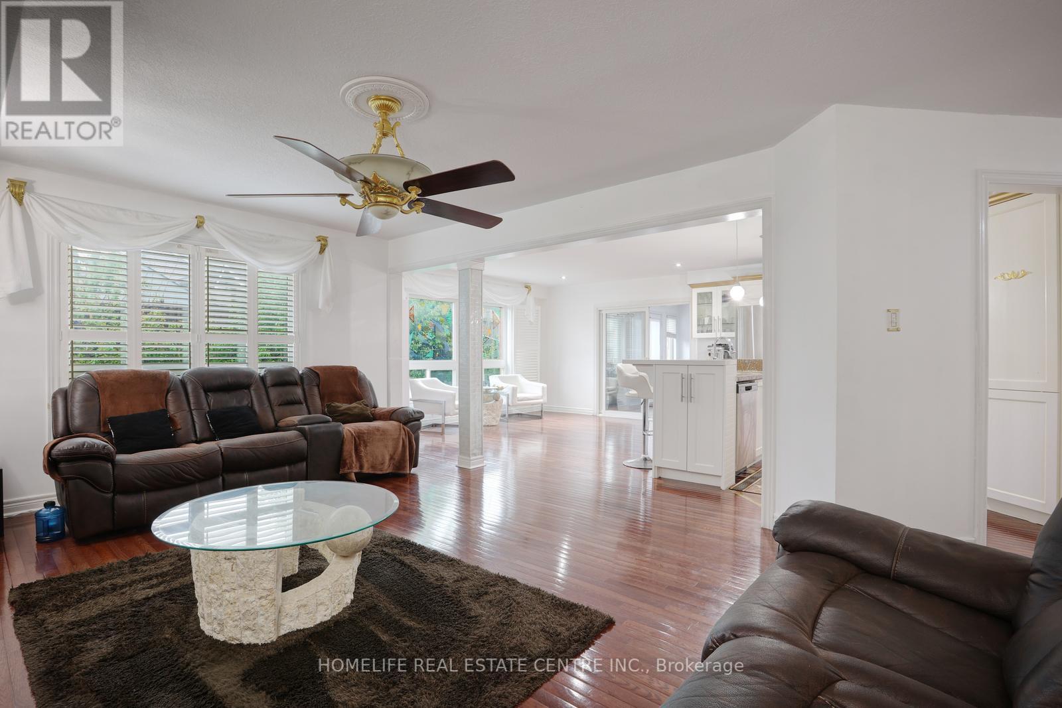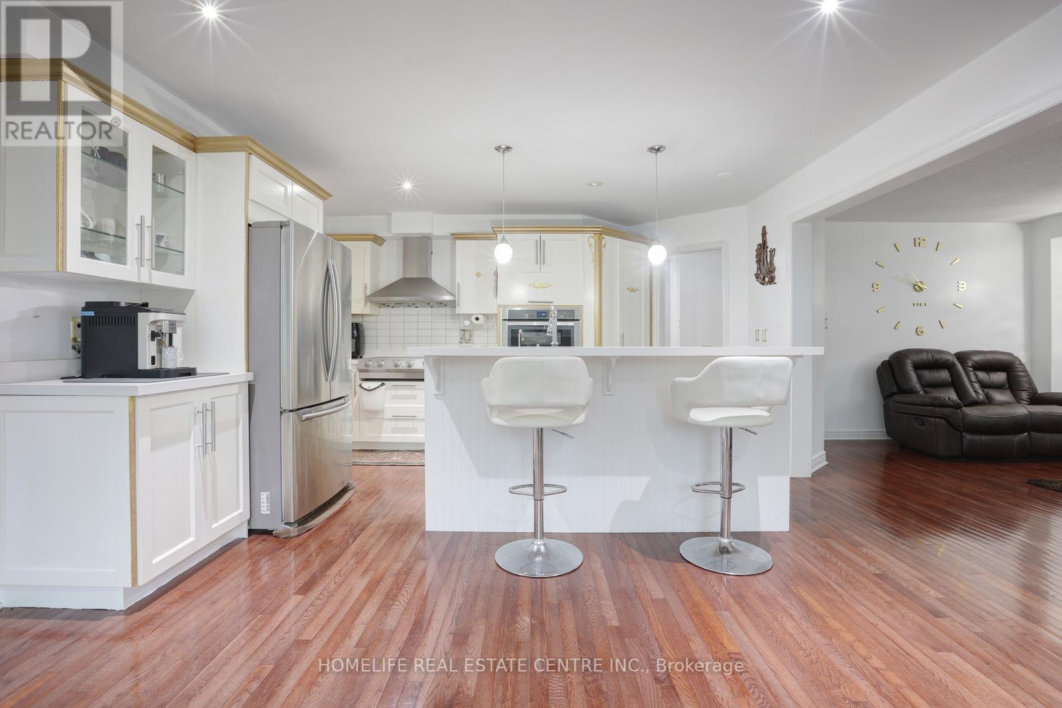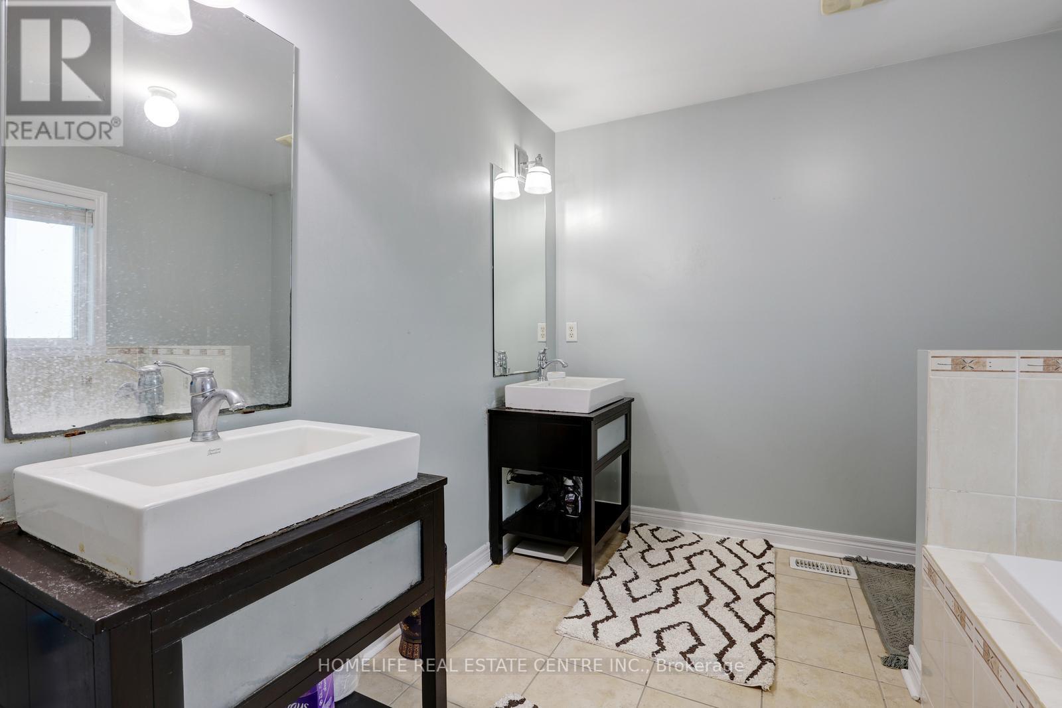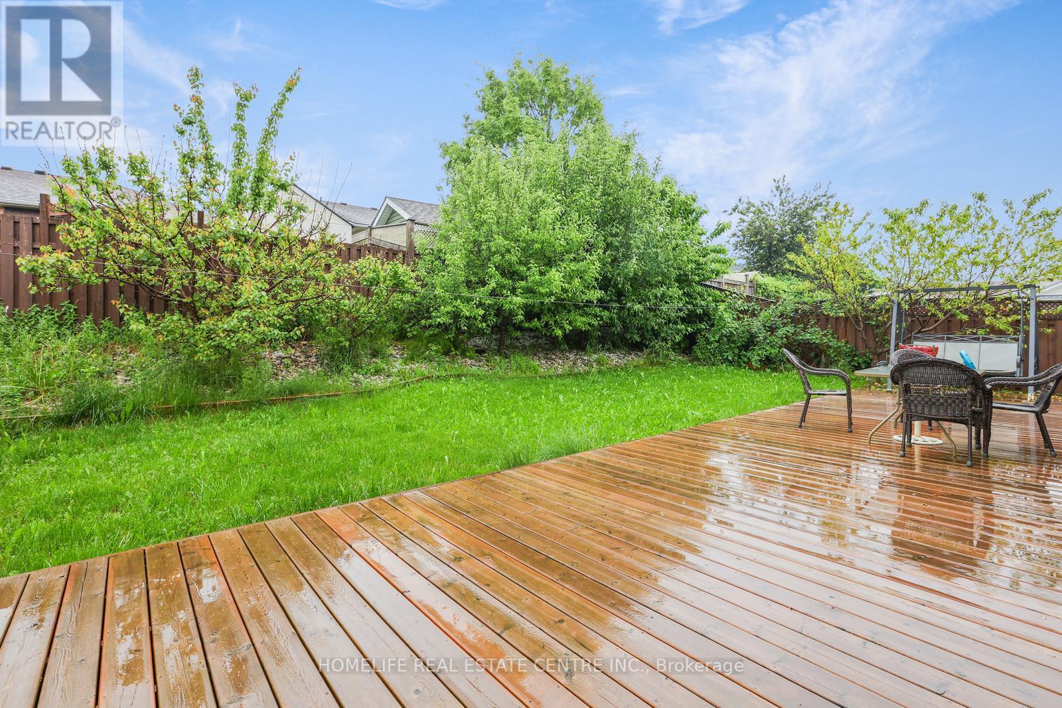5 Bedroom
4 Bathroom
Fireplace
Central Air Conditioning
Forced Air
$949,900
Looking for a Big Home that fits all your family needs? This 3620 sq ft house has 4 Spacious Bedrooms, an Office on the main floor (Which Can Be Used As a Bedroom), a 3 Pc Full Washroom on Main Floor, laundry provision on the main floor, and 2 ensuites and 1 jack & jill on 2nd floor. The house starts with a separate living area for guests, a separate dinning area, a big sized family room, family dining in the kitchen, an office, a Washer and Dryer area, and a 3 pc full washroom on the main floor. The large master bedroom features a private and spa-like ensuite washroom, walk-in closet & a balcony, while the second bedroom also comes with its private ensuite washroom and walk-in closet. The remaining two spacious bedrooms are connected by Jack and Jill's bathroom, offering convenience and ease for the entire family. The Basement has a separate side entry and has approved Drawings & Permits for an apartment of 2 bedrooms a den and a separate recreation room for the landlord. Book Your Showing Today!! **** EXTRAS **** Quartz In The Kitchen, Lots of Storage, Walk-In Linen Closet, Separate side entry for basement. (id:27910)
Property Details
|
MLS® Number
|
X8371228 |
|
Property Type
|
Single Family |
|
Amenities Near By
|
Hospital, Park, Public Transit, Schools |
|
Parking Space Total
|
6 |
Building
|
Bathroom Total
|
4 |
|
Bedrooms Above Ground
|
4 |
|
Bedrooms Below Ground
|
1 |
|
Bedrooms Total
|
5 |
|
Appliances
|
Dishwasher, Dryer, Range, Refrigerator, Washer, Window Coverings |
|
Basement Development
|
Unfinished |
|
Basement Features
|
Separate Entrance |
|
Basement Type
|
N/a (unfinished) |
|
Construction Style Attachment
|
Detached |
|
Cooling Type
|
Central Air Conditioning |
|
Exterior Finish
|
Brick |
|
Fireplace Present
|
Yes |
|
Foundation Type
|
Brick, Concrete |
|
Heating Fuel
|
Natural Gas |
|
Heating Type
|
Forced Air |
|
Stories Total
|
2 |
|
Type
|
House |
|
Utility Water
|
Municipal Water |
Parking
Land
|
Acreage
|
No |
|
Land Amenities
|
Hospital, Park, Public Transit, Schools |
|
Sewer
|
Sanitary Sewer |
|
Size Irregular
|
60.04 X 116.24 Ft |
|
Size Total Text
|
60.04 X 116.24 Ft |
Rooms
| Level |
Type |
Length |
Width |
Dimensions |
|
Second Level |
Bathroom |
|
|
Measurements not available |
|
Second Level |
Primary Bedroom |
4.26 m |
7.01 m |
4.26 m x 7.01 m |
|
Second Level |
Bedroom 2 |
3.96 m |
4.26 m |
3.96 m x 4.26 m |
|
Second Level |
Bedroom 3 |
4.57 m |
5.48 m |
4.57 m x 5.48 m |
|
Second Level |
Bedroom 4 |
3.96 m |
4.2 m |
3.96 m x 4.2 m |
|
Main Level |
Living Room |
3.65 m |
3.96 m |
3.65 m x 3.96 m |
|
Main Level |
Bathroom |
|
|
Measurements not available |
|
Main Level |
Dining Room |
3.96 m |
4.57 m |
3.96 m x 4.57 m |
|
Main Level |
Office |
3.65 m |
3.65 m |
3.65 m x 3.65 m |
|
Main Level |
Kitchen |
3.04 m |
4.26 m |
3.04 m x 4.26 m |
|
Main Level |
Family Room |
3.96 m |
5.48 m |
3.96 m x 5.48 m |
|
Main Level |
Sunroom |
3.04 m |
3.96 m |
3.04 m x 3.96 m |






