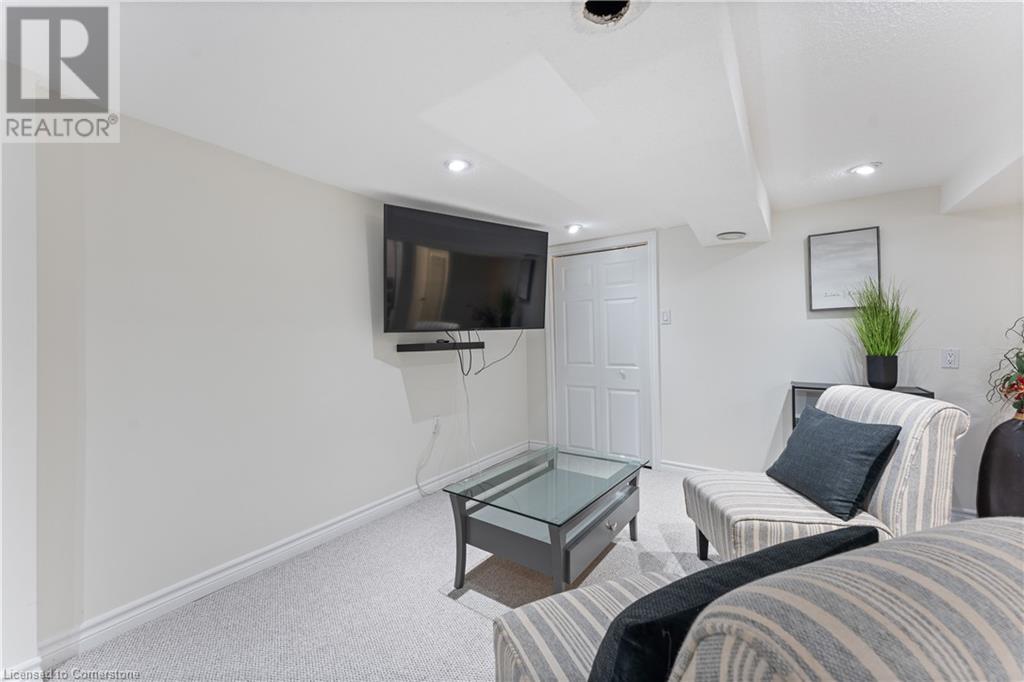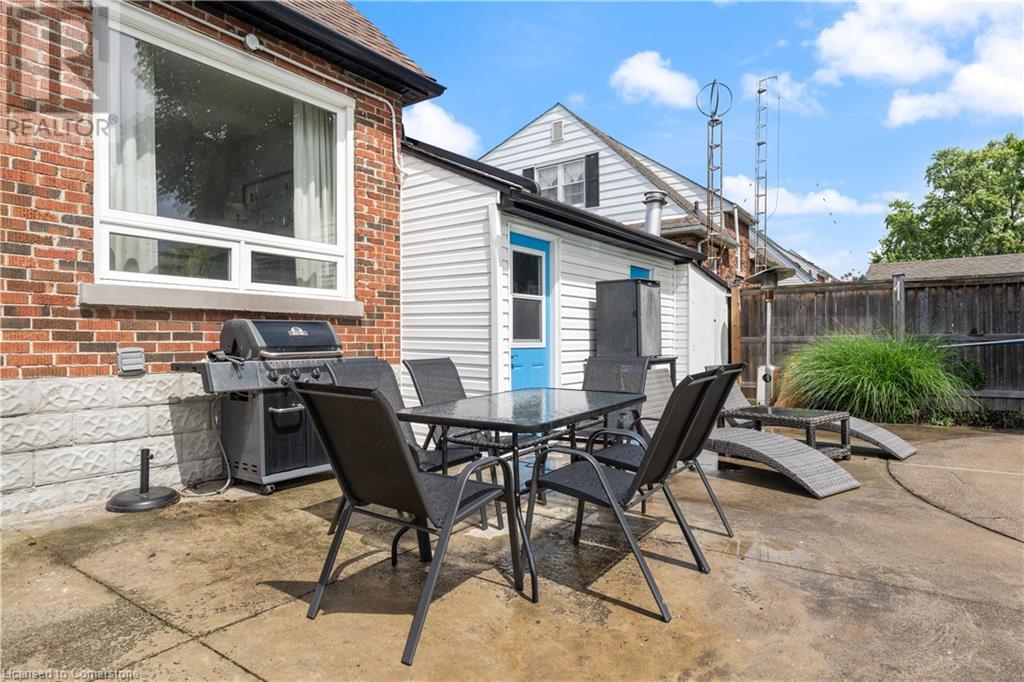2 Bedroom
2 Bathroom
1100 sqft
2 Level
Inground Pool
Forced Air, Heat Pump
$779,900
Pool Party Time!!!! Start living your best life in this charming home situated on a fully fenced, large 105 ft deep mature lot with beautiful perennial gardens. Loaded with wonderful updates and upgrades this home is move- in ready. Updates include bathrooms, kitchen, windows, upgraded LVP flooring, trim, fresh paint, heat pump & furnace ( 2021), and more. Enjoy a finished lower level with sauna, 3 pc. Bath, recreation/ sitting room/ potential bedroom space. The oasis-like backyard features an oversized heated, chlorine pool with newer liner (2022), pool heater (2023), a pool shed, concrete patio and generous amounts of lounging space and grass. Enjoy an attached garage with backyard entry and a side by side double driveway. Appliances in as is condition. Just steps to Mohawk College and near shops, schools, bus routes, great highway access and so much more. Nothing to do but move in and enjoy. (id:27910)
Property Details
|
MLS® Number
|
XH4205756 |
|
Property Type
|
Single Family |
|
AmenitiesNearBy
|
Hospital, Place Of Worship, Public Transit, Schools |
|
CommunityFeatures
|
Quiet Area |
|
EquipmentType
|
Water Heater |
|
Features
|
Level Lot, Paved Driveway, Level |
|
ParkingSpaceTotal
|
3 |
|
PoolType
|
Inground Pool |
|
RentalEquipmentType
|
Water Heater |
|
Structure
|
Shed |
Building
|
BathroomTotal
|
2 |
|
BedroomsAboveGround
|
2 |
|
BedroomsTotal
|
2 |
|
ArchitecturalStyle
|
2 Level |
|
BasementDevelopment
|
Finished |
|
BasementType
|
Full (finished) |
|
ConstructedDate
|
1951 |
|
ConstructionStyleAttachment
|
Detached |
|
ExteriorFinish
|
Brick, Vinyl Siding |
|
FoundationType
|
Block |
|
HeatingFuel
|
Natural Gas |
|
HeatingType
|
Forced Air, Heat Pump |
|
StoriesTotal
|
2 |
|
SizeInterior
|
1100 Sqft |
|
Type
|
House |
|
UtilityWater
|
Municipal Water |
Parking
Land
|
Acreage
|
No |
|
LandAmenities
|
Hospital, Place Of Worship, Public Transit, Schools |
|
Sewer
|
Municipal Sewage System |
|
SizeDepth
|
106 Ft |
|
SizeFrontage
|
55 Ft |
|
SizeTotalText
|
Under 1/2 Acre |
|
SoilType
|
Loam |
Rooms
| Level |
Type |
Length |
Width |
Dimensions |
|
Second Level |
4pc Bathroom |
|
|
7' x 6'3'' |
|
Second Level |
Bedroom |
|
|
15'3'' x 8'3'' |
|
Second Level |
Bedroom |
|
|
15'3'' x 11' |
|
Basement |
Laundry Room |
|
|
8'11'' x 7'1'' |
|
Basement |
Utility Room |
|
|
' x ' |
|
Basement |
Sauna |
|
|
' x ' |
|
Basement |
3pc Bathroom |
|
|
6'8'' x 6'6'' |
|
Basement |
Recreation Room |
|
|
13' x 12' |
|
Basement |
Den |
|
|
11' x 8' |
|
Main Level |
Dining Room |
|
|
11' x 9'10'' |
|
Main Level |
Kitchen |
|
|
16' x 7'8'' |
|
Main Level |
Living Room |
|
|
18' x 11'4'' |
|
Main Level |
Foyer |
|
|
5' x 5' |





































