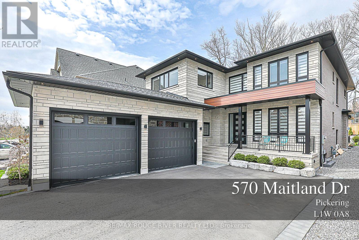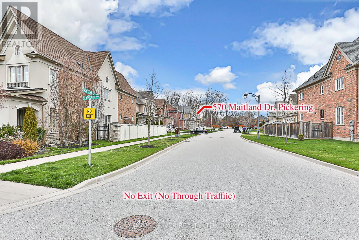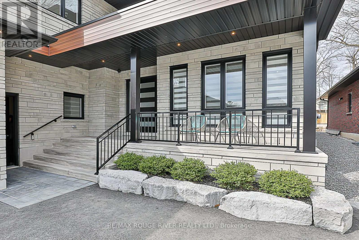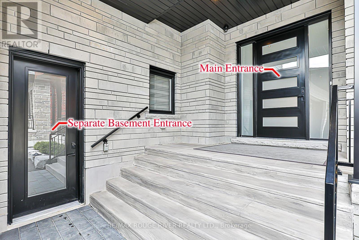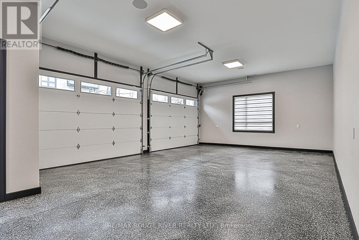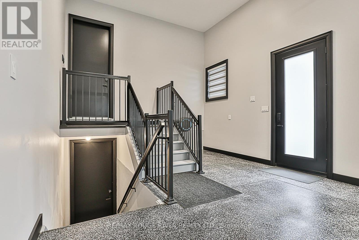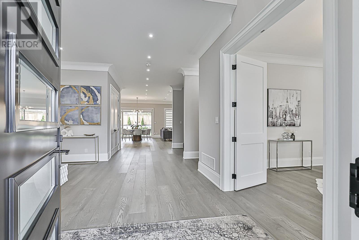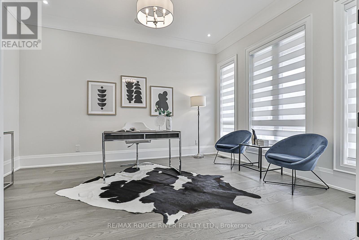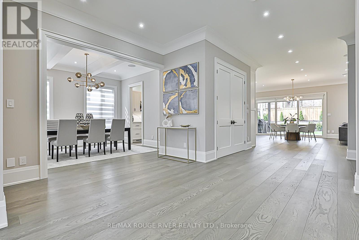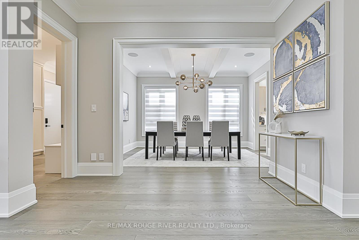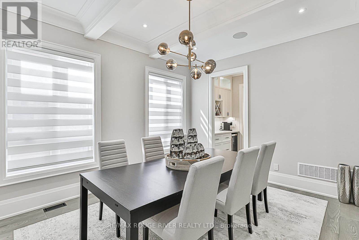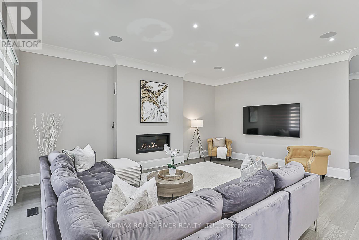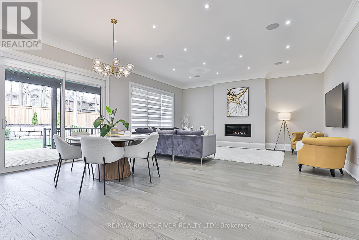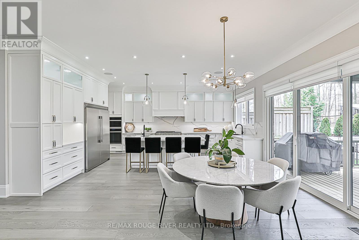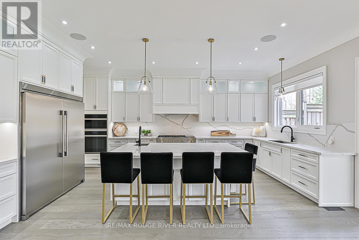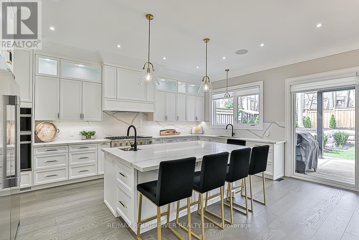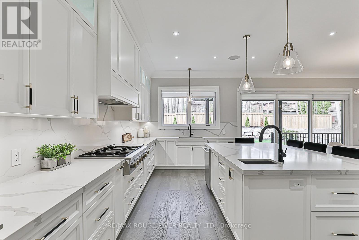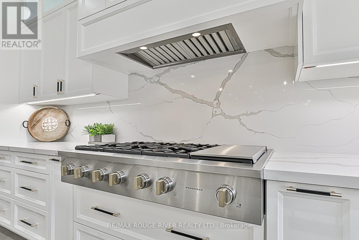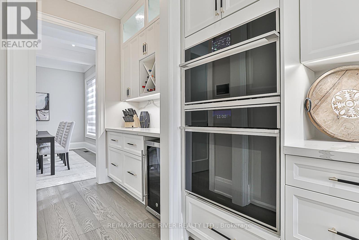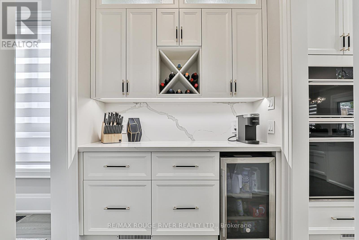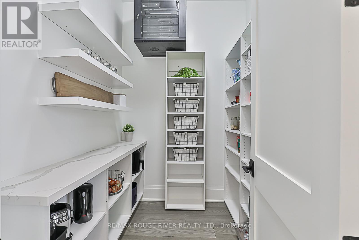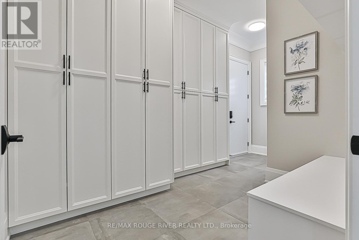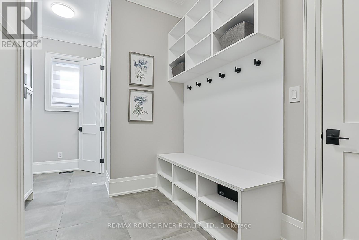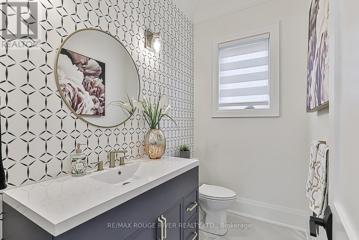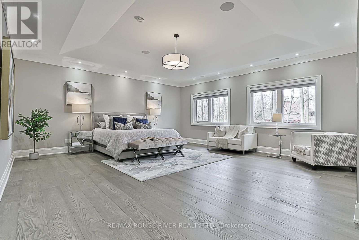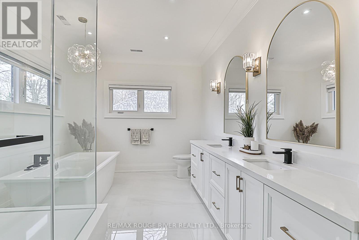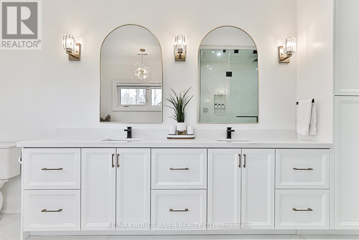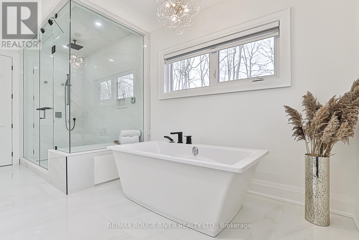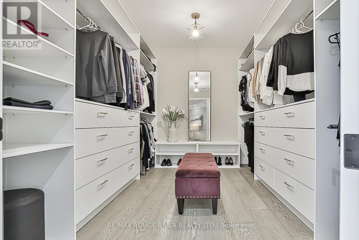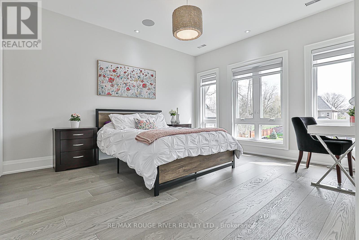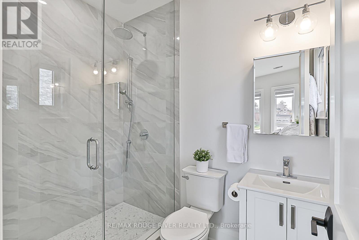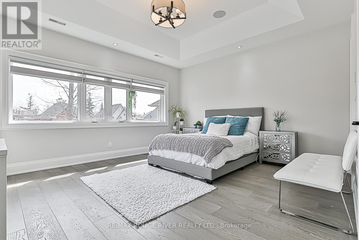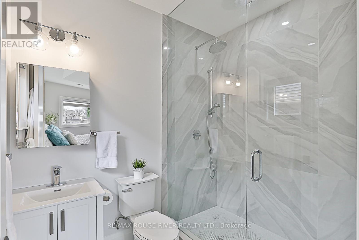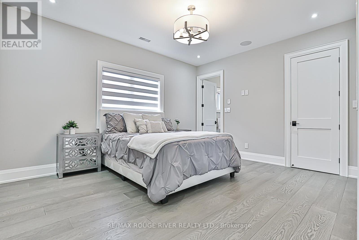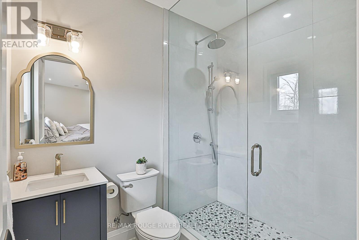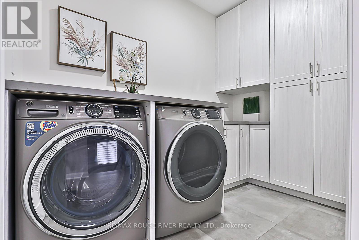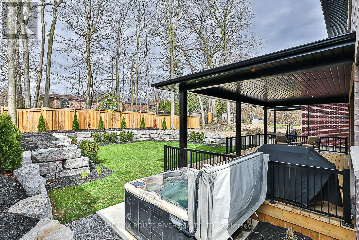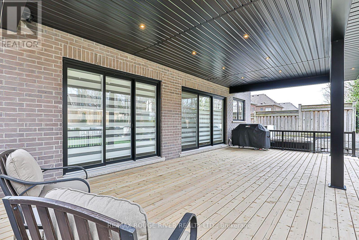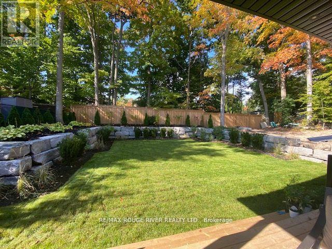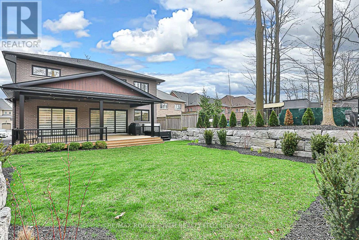4 Bedroom
6 Bathroom
Fireplace
Central Air Conditioning
Forced Air
$2,799,000
Unrivalled W/Exquisite Luxury Finishes, Builder's Own Custom Home. Over 4400 S/F Living Space! Outstanding Craftsmanship W/Plaster Crown Molding, Oversized Baseboards, Hardwood Floors Throughout, 10Ft Ceilings on Main Floor, Wide Plank Engineered Hardwood. Chef-Inspired Kitchen W/ Custom Cabinetry Lots Of Storage, 48"" Monogram Gas Cooktop 6 Burner W/Griddle, Monogram Wall Oven 5 in1 Speed, B/I Dishwasher, 72"" Full Fridge, Beverage Fridge In Butler's Pantry, 2 Sinks W/Touch Taps, Garburator, Large Island Quartz Counter Tops & Backsplash, W/O To Huge Covered Porch W/BBQ Connection, Pot Lights, Sound System, Hot Tub. 2 Powder W/R on Main. Upstairs You'll Find 4 Bedrooms Each W/Own Ensuite, Large Primary Bedroom W/ A Spa Like Washroom, Huge Shower W/ Pot Lights, 3 Function Showering Options, Aromatherapy Steam Unit, Freestanding Tub. The Best Crestron Audio System W/3 Touchscreen Locations For Audio, Monitored Home Alarm, Exterior Camera. Access From Garage To Mudroom & Basement. Home Is Situated On A Very Private Exclusive Cul-de-Sac in the Rosebank Area of South Pickering. You'll Be Walking Distance to Lake Ontario & Trails. Your Buyer Will Not be Disappointed! **** EXTRAS **** ELFs, New Monogram Kitchen Appliances, Washer & Dryer, Sprinkler Sys, Crestron Audio Sys w 3 Touchscreens & Audio Ceiling Speakers, Monitored Alarm Sys W/3 Keypads, Ext Camera, Central Vac. **See Feature Sheet Attached For Full Details** (id:27910)
Property Details
|
MLS® Number
|
E8206426 |
|
Property Type
|
Single Family |
|
Community Name
|
Rosebank |
|
Amenities Near By
|
Hospital, Park, Place Of Worship, Schools |
|
Community Features
|
Community Centre |
|
Parking Space Total
|
8 |
Building
|
Bathroom Total
|
6 |
|
Bedrooms Above Ground
|
4 |
|
Bedrooms Total
|
4 |
|
Basement Type
|
Full |
|
Construction Style Attachment
|
Detached |
|
Cooling Type
|
Central Air Conditioning |
|
Exterior Finish
|
Brick, Stone |
|
Fireplace Present
|
Yes |
|
Heating Fuel
|
Natural Gas |
|
Heating Type
|
Forced Air |
|
Stories Total
|
2 |
|
Type
|
House |
Parking
Land
|
Acreage
|
No |
|
Land Amenities
|
Hospital, Park, Place Of Worship, Schools |
|
Size Irregular
|
50.03 X 180 Ft |
|
Size Total Text
|
50.03 X 180 Ft |
Rooms
| Level |
Type |
Length |
Width |
Dimensions |
|
Second Level |
Primary Bedroom |
6.02 m |
7.8 m |
6.02 m x 7.8 m |
|
Second Level |
Bedroom 2 |
4.7 m |
5 m |
4.7 m x 5 m |
|
Second Level |
Bedroom 3 |
4.52 m |
3.73 m |
4.52 m x 3.73 m |
|
Second Level |
Bedroom 4 |
4.19 m |
3.78 m |
4.19 m x 3.78 m |
|
Second Level |
Laundry Room |
3.02 m |
1.88 m |
3.02 m x 1.88 m |
|
Main Level |
Foyer |
2.11 m |
2.59 m |
2.11 m x 2.59 m |
|
Main Level |
Mud Room |
2.64 m |
4.98 m |
2.64 m x 4.98 m |
|
Main Level |
Kitchen |
7.9 m |
7.62 m |
7.9 m x 7.62 m |
|
Main Level |
Living Room |
6.02 m |
4.06 m |
6.02 m x 4.06 m |
|
Main Level |
Dining Room |
4.27 m |
3.58 m |
4.27 m x 3.58 m |
|
Main Level |
Office |
4.47 m |
3.76 m |
4.47 m x 3.76 m |
Utilities
|
Sewer
|
Installed |
|
Natural Gas
|
Installed |
|
Electricity
|
Installed |
|
Cable
|
Available |

