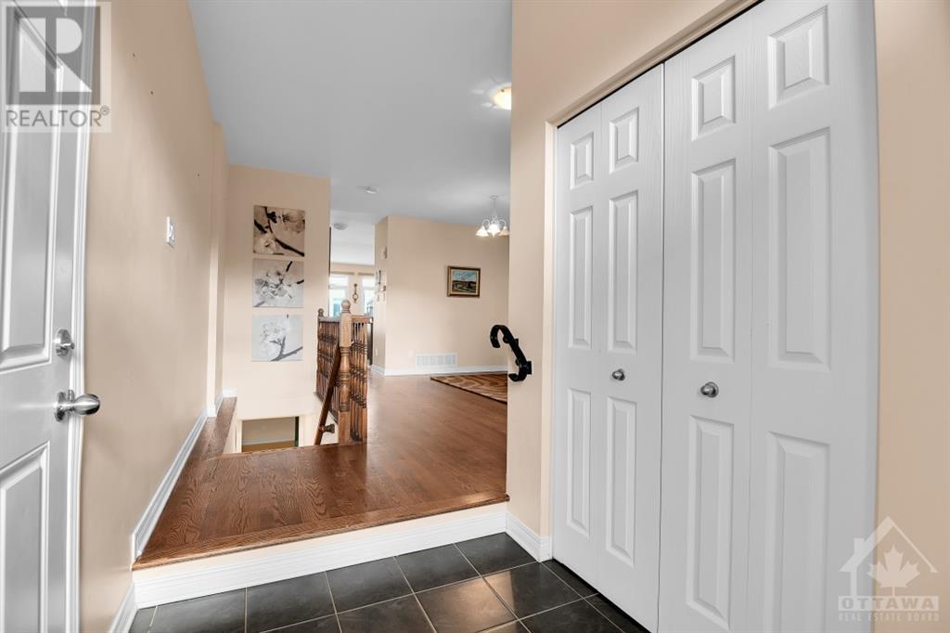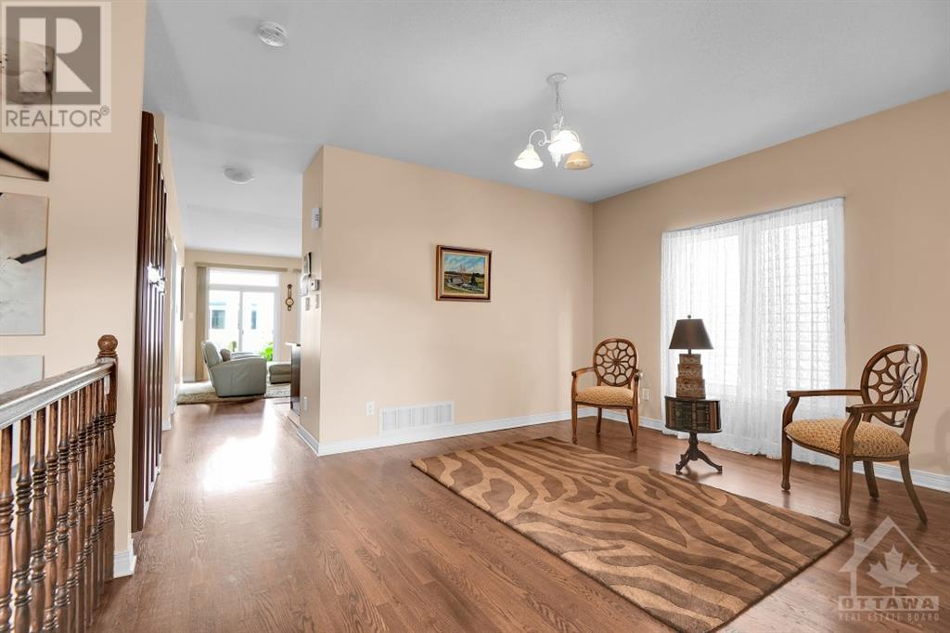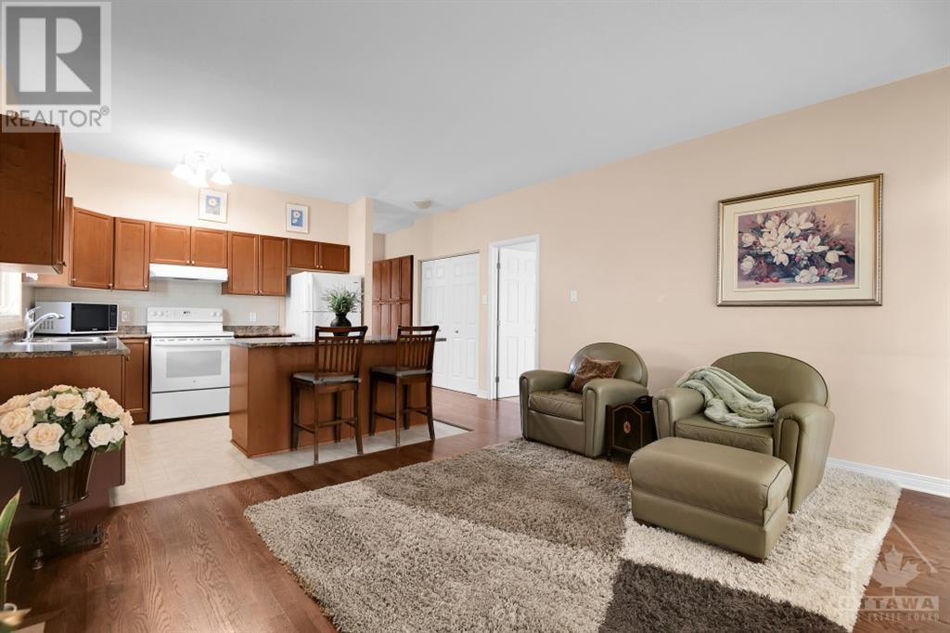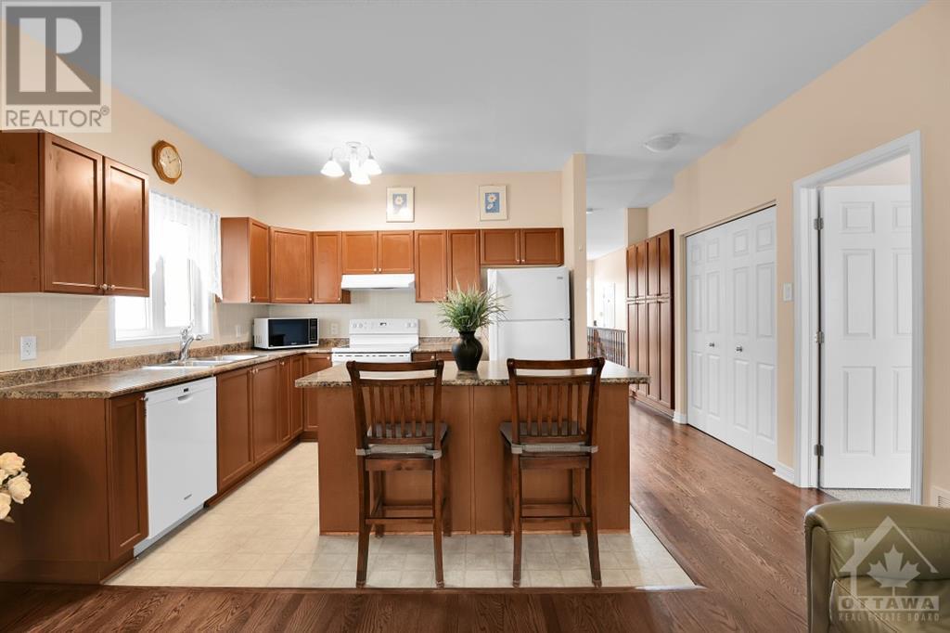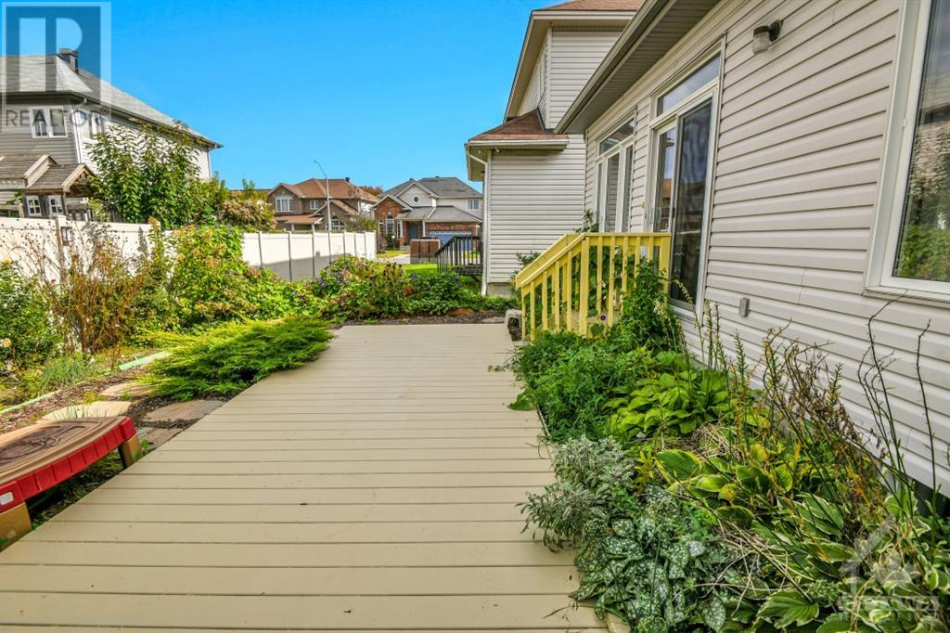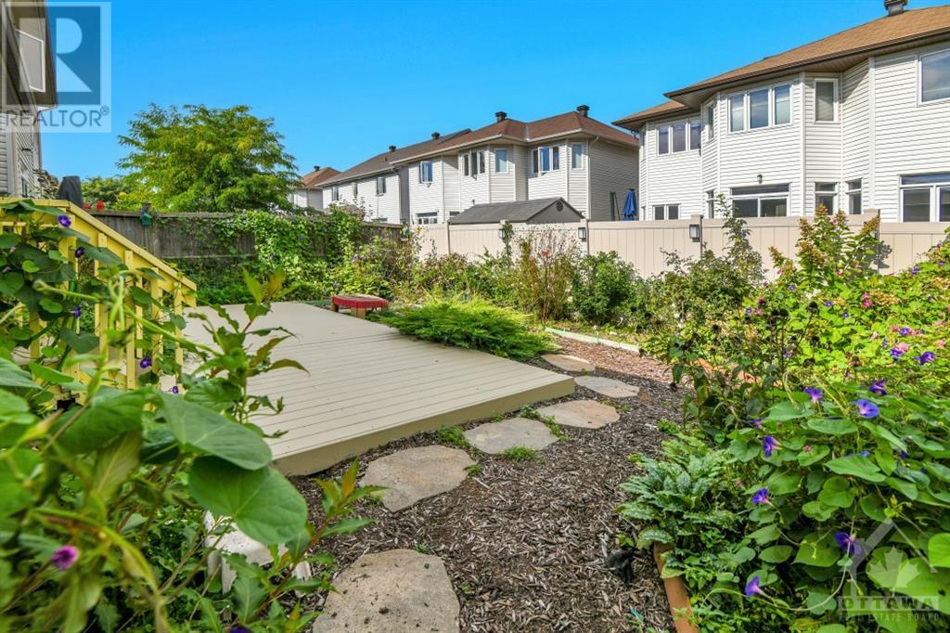2 Bedroom
3 Bathroom
Bungalow
Fireplace
Central Air Conditioning
Forced Air
Landscaped
$659,900
Nestled on a quiet street, this charming bungalow boasts exquisite flower-scaped front and back yards owner-maintained by a renowned Canadian horticulturalist. Enter the large ceramic-tiled foyer into a welcoming space of gleaming hardwood floors and 9-foot ceilings. Front bedroom offers versatility as a spacious office/den, while the open concept layout seamlessly connects the formal dining room, well-appointed kitchen, and Great Room with a gas fireplace. Patio doors beckon to an outdoor retreat, with a deck overlooking a lovely flower garden. A generously sized primary bedroom boasts a full ensuite and walk-in closet. An unspoiled basement with large windows offers endless possibilities. Close to buses, shopping, Costco, LCBO, banks, pubs and restaurants with easy access to the 416. This sought-after bungalow offers a perfect blend of tranquility and accessibility. Make this your dream home today! (id:28469)
Property Details
|
MLS® Number
|
1386240 |
|
Property Type
|
Single Family |
|
Neigbourhood
|
Fraserdale |
|
AmenitiesNearBy
|
Public Transit, Shopping |
|
Easement
|
Right Of Way |
|
Features
|
Automatic Garage Door Opener |
|
ParkingSpaceTotal
|
1 |
|
Structure
|
Deck |
Building
|
BathroomTotal
|
3 |
|
BedroomsAboveGround
|
2 |
|
BedroomsTotal
|
2 |
|
Appliances
|
Refrigerator, Dishwasher, Dryer, Stove, Washer |
|
ArchitecturalStyle
|
Bungalow |
|
BasementDevelopment
|
Unfinished |
|
BasementType
|
Full (unfinished) |
|
ConstructedDate
|
2009 |
|
ConstructionMaterial
|
Masonry |
|
ConstructionStyleAttachment
|
Detached |
|
CoolingType
|
Central Air Conditioning |
|
ExteriorFinish
|
Brick, Siding |
|
FireProtection
|
Smoke Detectors |
|
FireplacePresent
|
Yes |
|
FireplaceTotal
|
1 |
|
FlooringType
|
Wall-to-wall Carpet, Mixed Flooring, Hardwood, Ceramic |
|
FoundationType
|
Poured Concrete |
|
HeatingFuel
|
Natural Gas |
|
HeatingType
|
Forced Air |
|
StoriesTotal
|
1 |
|
Type
|
House |
|
UtilityWater
|
Municipal Water |
Parking
Land
|
Acreage
|
No |
|
FenceType
|
Fenced Yard |
|
LandAmenities
|
Public Transit, Shopping |
|
LandscapeFeatures
|
Landscaped |
|
Sewer
|
Municipal Sewage System |
|
SizeDepth
|
88 Ft ,5 In |
|
SizeFrontage
|
36 Ft ,5 In |
|
SizeIrregular
|
36.38 Ft X 88.4 Ft |
|
SizeTotalText
|
36.38 Ft X 88.4 Ft |
|
ZoningDescription
|
Rz3 |
Rooms
| Level |
Type |
Length |
Width |
Dimensions |
|
Basement |
3pc Ensuite Bath |
|
|
7'0" x 6'4" |
|
Main Level |
Foyer |
|
|
8'3" x 5'3" |
|
Main Level |
Bedroom |
|
|
11'0" x 11'0" |
|
Main Level |
Dining Room |
|
|
15'0" x 12'0" |
|
Main Level |
Kitchen |
|
|
11'1" x 9'7" |
|
Main Level |
Great Room |
|
|
14'11" x 12'4" |
|
Main Level |
Primary Bedroom |
|
|
16'0" x 13'9" |
|
Main Level |
4pc Ensuite Bath |
|
|
Measurements not available |
|
Main Level |
3pc Bathroom |
|
|
Measurements not available |
|
Main Level |
Laundry Room |
|
|
Measurements not available |





