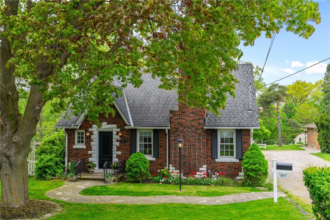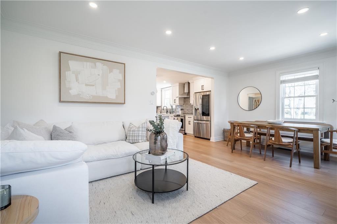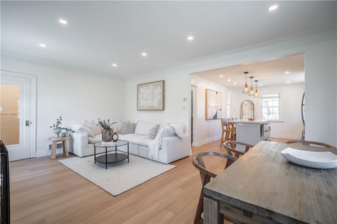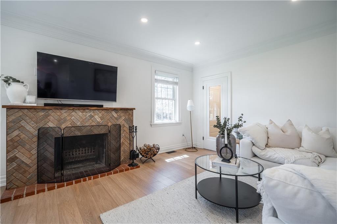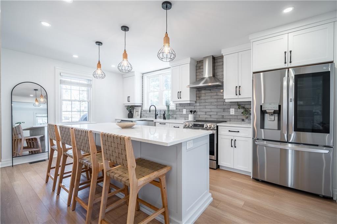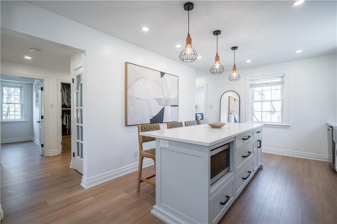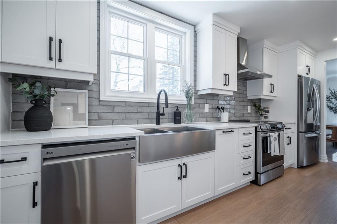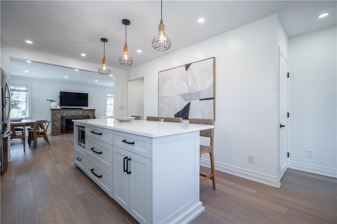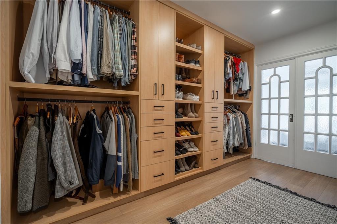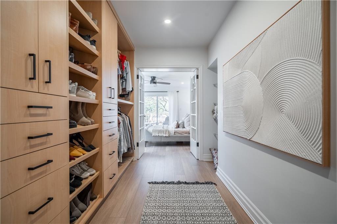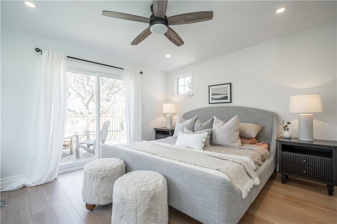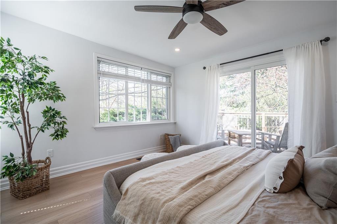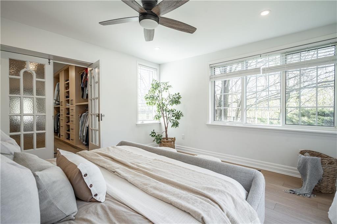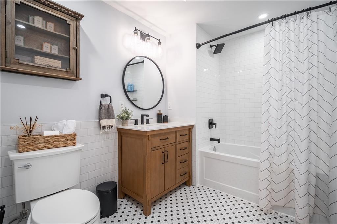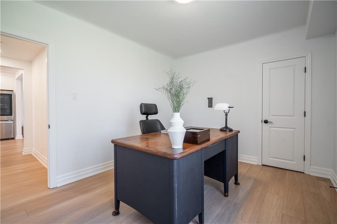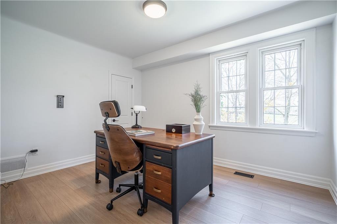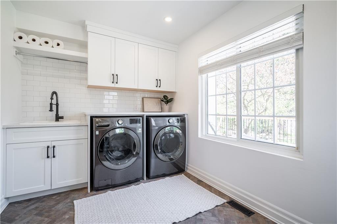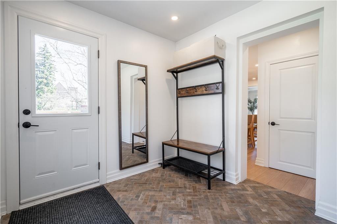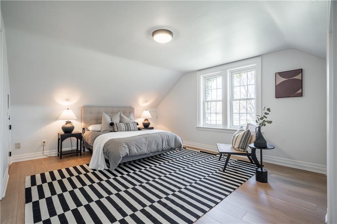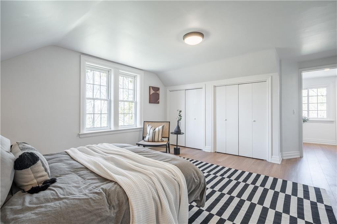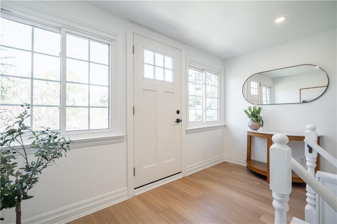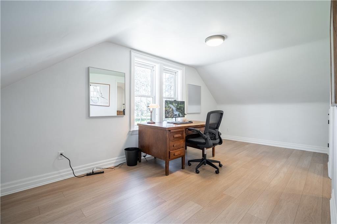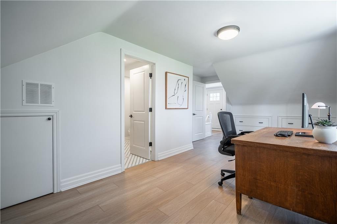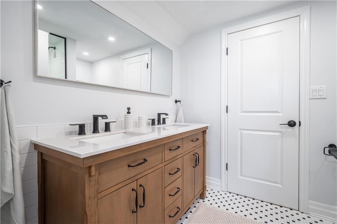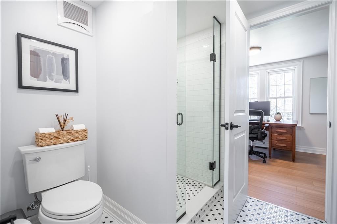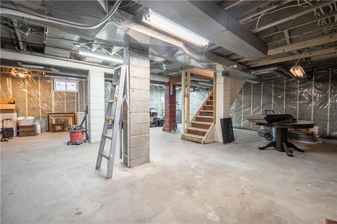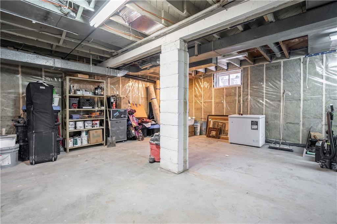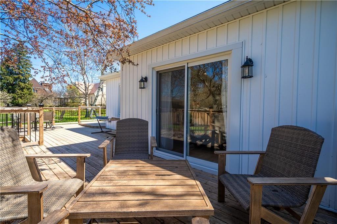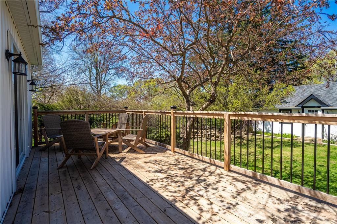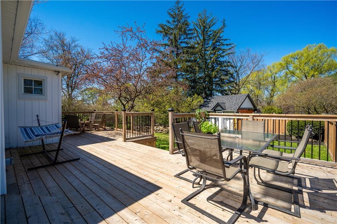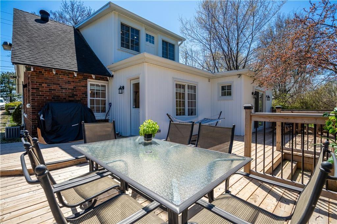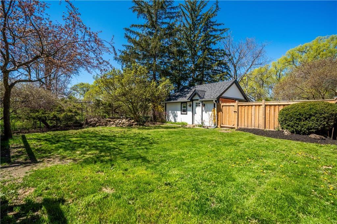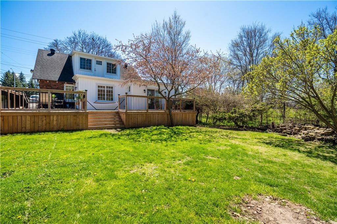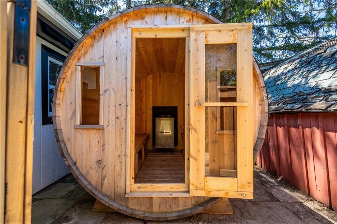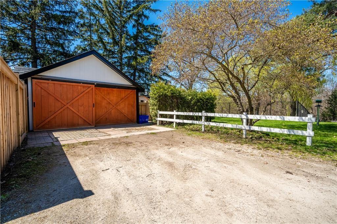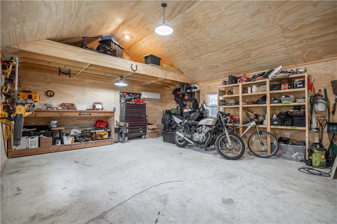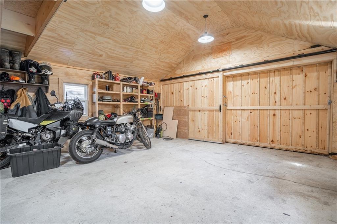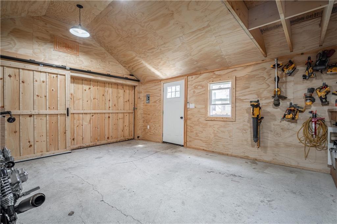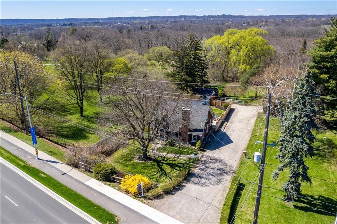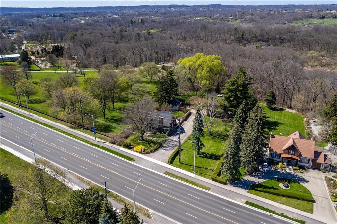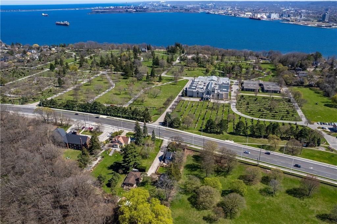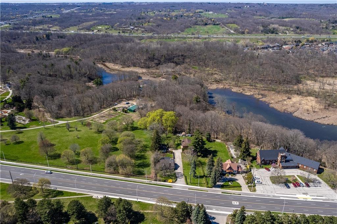571 Plains Road W Burlington, Ontario L7T 1H1
$1,449,900
Meticulously cared for 4 bedroom, 2 bathroom home ideally situated adjacent to the enchanting Royal Botanical Gardens and and just a leisurely stroll away from the tranquil shores of Lake Ontario! Every aspect of this home has been lovingly attended to, leaving no detail overlooked. Recent upgrades including a brand new furnace & A/C system, electrical wiring, refinished garage with electrical and heating/cooling, flooring (carpet-free), new kitchen with quartz and high end stainless steel appliances, main floor laundry/mud room, massive walk-in closet off of the primary with built-ins, new deck, roof (2021), landscaping, the list goes on-and-on! Includes a wood sauna for ultimate tranquility and relaxation, right in your backyard. A pre-home inspection has been completed by the owners, available upon request, providing added assurance of the home's impeccable condition. Survey also available. This residence stands as the epitome of perfection, offering a unique opportunity to experience unparalleled luxury and charm in a coveted location. (id:27910)
Open House
This property has open houses!
2:00 pm
Ends at:4:00 pm
2:00 pm
Ends at:4:00 pm
Property Details
| MLS® Number | H4194318 |
| Property Type | Single Family |
| Equipment Type | None |
| Features | Crushed Stone Driveway, Shared Driveway |
| Parking Space Total | 4 |
| Rental Equipment Type | None |
Building
| Bathroom Total | 2 |
| Bedrooms Above Ground | 4 |
| Bedrooms Total | 4 |
| Appliances | Dishwasher, Dryer, Refrigerator, Sauna, Stove, Washer, Window Coverings |
| Basement Development | Unfinished |
| Basement Type | Full (unfinished) |
| Construction Style Attachment | Detached |
| Cooling Type | Central Air Conditioning |
| Exterior Finish | Brick, Vinyl Siding |
| Fireplace Fuel | Wood |
| Fireplace Present | Yes |
| Fireplace Type | Other - See Remarks |
| Foundation Type | Unknown |
| Heating Fuel | Natural Gas |
| Heating Type | Forced Air |
| Stories Total | 2 |
| Size Exterior | 1837 Sqft |
| Size Interior | 1837 Sqft |
| Type | House |
| Utility Water | Municipal Water |
Parking
| Detached Garage | |
| Gravel | |
| Shared |
Land
| Acreage | No |
| Sewer | Municipal Sewage System |
| Size Depth | 217 Ft |
| Size Frontage | 59 Ft |
| Size Irregular | 59 X 217 |
| Size Total Text | 59 X 217|under 1/2 Acre |
Rooms
| Level | Type | Length | Width | Dimensions |
|---|---|---|---|---|
| Second Level | 4pc Bathroom | Measurements not available | ||
| Second Level | Bedroom | 18' 2'' x 16' 8'' | ||
| Second Level | Bedroom | 16' 2'' x 12' 1'' | ||
| Ground Level | Bedroom | 14' 5'' x 11' 3'' | ||
| Ground Level | Laundry Room | 14' 2'' x 12' 0'' | ||
| Ground Level | 4pc Bathroom | Measurements not available | ||
| Ground Level | Primary Bedroom | 15' 4'' x 16' 8'' | ||
| Ground Level | Kitchen | 19' 1'' x 11' 2'' | ||
| Ground Level | Living Room/dining Room | 18' 6'' x 12' 8'' | ||
| Ground Level | Foyer | 5' 1'' x 6' 4'' |

