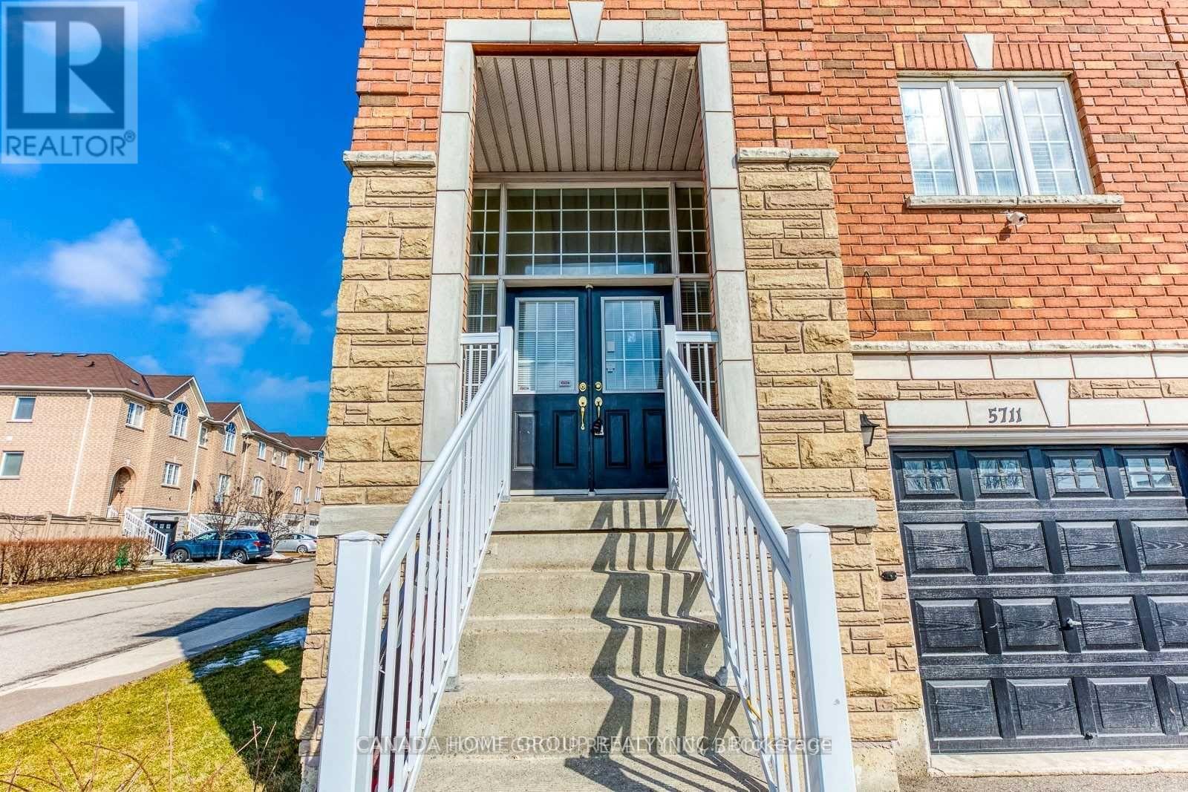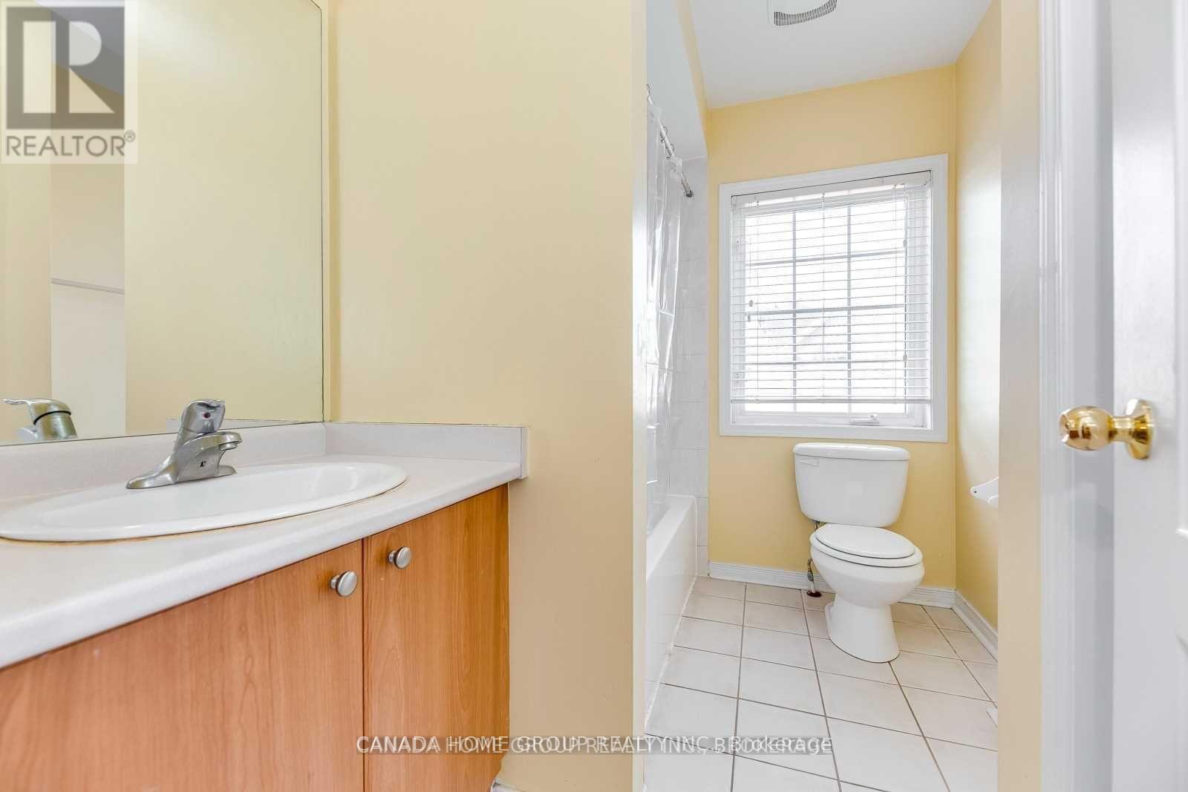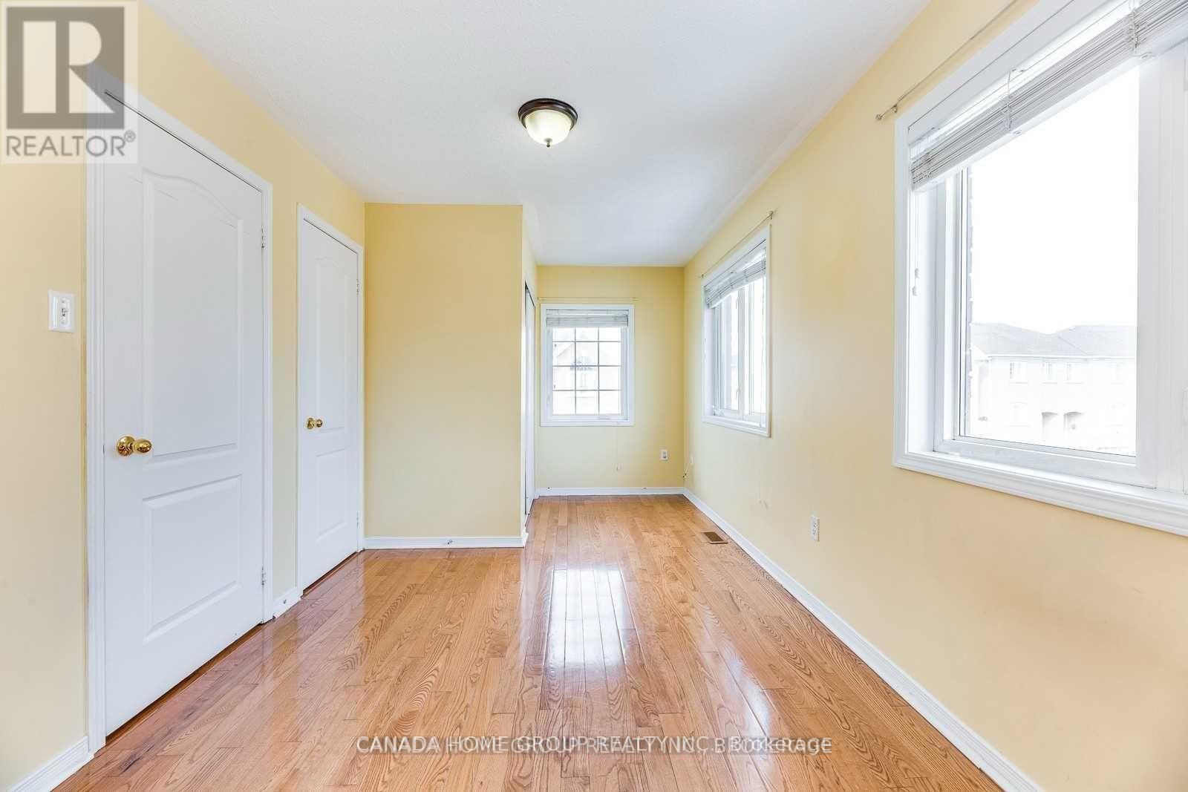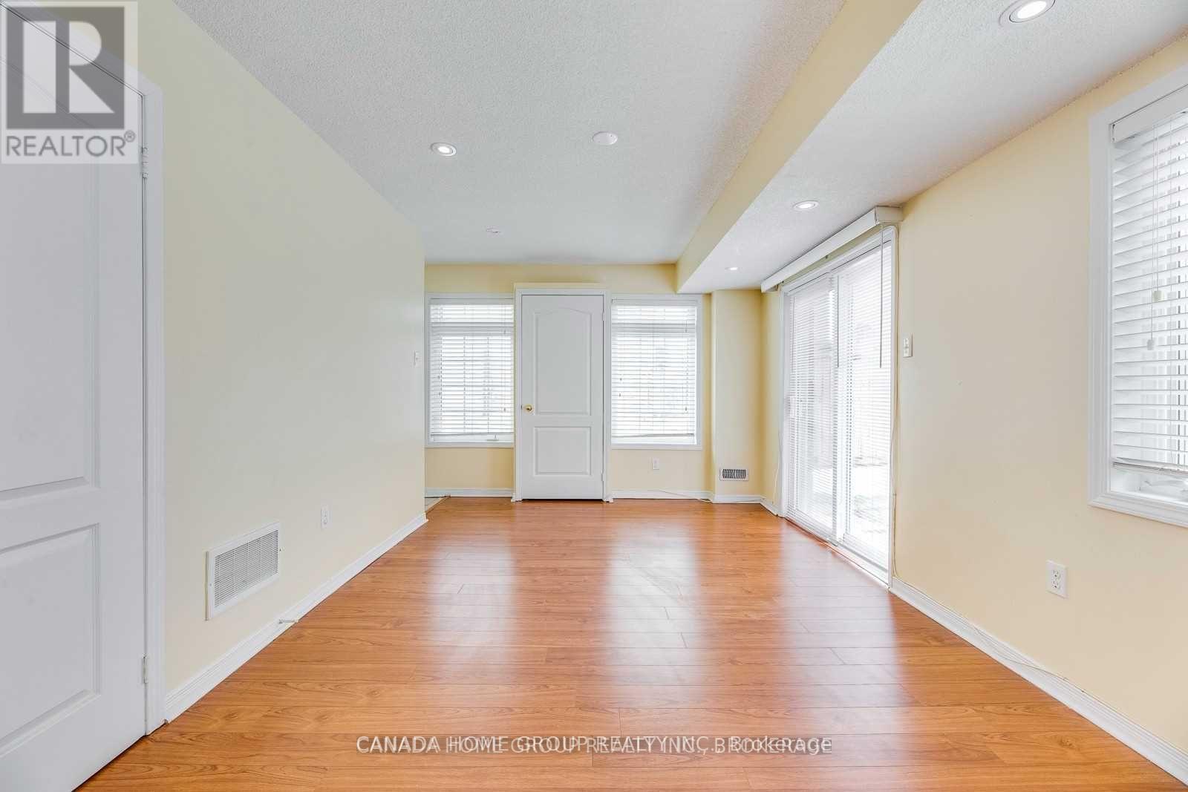3 Bedroom
4 Bathroom
Central Air Conditioning
Forced Air
$3,600 Monthly
Location, Location, Location!! Huge Premium Corner Lot Townhome With Quality Upgrades & Features. Gorgeous 3 Beds 4 Baths Over 2,000 Sqft, No Carpet, Wood Stairs. Pantry In The Kitchen, Breakfast Area Walk Out To Deck. Tons Of Natural Lights And Windows. Double Door Entry, Cathedral Ceiling. Family Room At Ground Floor Walk Out To Huge Fenced Backyard (Just Like Detached). Garage Direct Access To Home. Step To Heartland Malls. Mins To All Amenities. Easy Access To Hwy 401, 403 & 407. **** EXTRAS **** S.S. Fridge, Stove, Range Hood, Oven, Built-In Dishwasher. Washer & Dryer. Electric Light Fixtures, Pot Lights, All Window Blinds And Coverings. Cac. Gdo. ((Step To Heartland Malls With Everything You Need Here)). (id:27910)
Property Details
|
MLS® Number
|
W8400424 |
|
Property Type
|
Single Family |
|
Community Name
|
Hurontario |
|
Amenities Near By
|
Park, Public Transit, Schools |
|
Community Features
|
Community Centre |
|
Parking Space Total
|
2 |
|
Structure
|
Porch |
|
View Type
|
View, City View |
Building
|
Bathroom Total
|
4 |
|
Bedrooms Above Ground
|
3 |
|
Bedrooms Total
|
3 |
|
Appliances
|
Garage Door Opener Remote(s) |
|
Basement Development
|
Finished |
|
Basement Features
|
Walk Out |
|
Basement Type
|
N/a (finished) |
|
Construction Style Attachment
|
Attached |
|
Cooling Type
|
Central Air Conditioning |
|
Exterior Finish
|
Brick, Stone |
|
Foundation Type
|
Concrete |
|
Heating Fuel
|
Natural Gas |
|
Heating Type
|
Forced Air |
|
Stories Total
|
3 |
|
Type
|
Row / Townhouse |
|
Utility Water
|
Municipal Water |
Parking
Land
|
Acreage
|
No |
|
Land Amenities
|
Park, Public Transit, Schools |
|
Sewer
|
Sanitary Sewer |
|
Size Irregular
|
30.77 X 83.53 Ft |
|
Size Total Text
|
30.77 X 83.53 Ft |
Rooms
| Level |
Type |
Length |
Width |
Dimensions |
|
Main Level |
Living Room |
5.79 m |
3.6 m |
5.79 m x 3.6 m |
|
Main Level |
Dining Room |
5.79 m |
3.6 m |
5.79 m x 3.6 m |
|
Main Level |
Kitchen |
5.67 m |
3.66 m |
5.67 m x 3.66 m |
|
Main Level |
Eating Area |
5.67 m |
3.66 m |
5.67 m x 3.66 m |
|
Upper Level |
Primary Bedroom |
4.45 m |
3.93 m |
4.45 m x 3.93 m |
|
Upper Level |
Bedroom 2 |
4.03 m |
2.74 m |
4.03 m x 2.74 m |
|
Upper Level |
Bedroom 3 |
2.56 m |
2.5 m |
2.56 m x 2.5 m |
|
Upper Level |
Sitting Room |
1.74 m |
1.65 m |
1.74 m x 1.65 m |
|
Ground Level |
Laundry Room |
|
|
Measurements not available |
|
Ground Level |
Family Room |
5.67 m |
3.05 m |
5.67 m x 3.05 m |

























