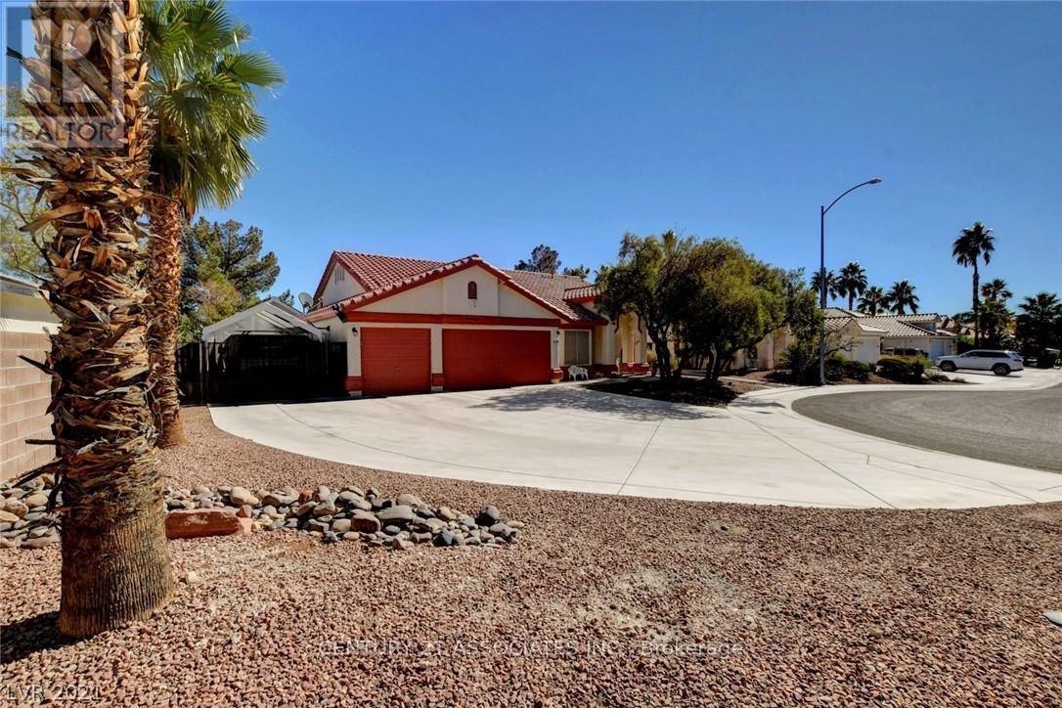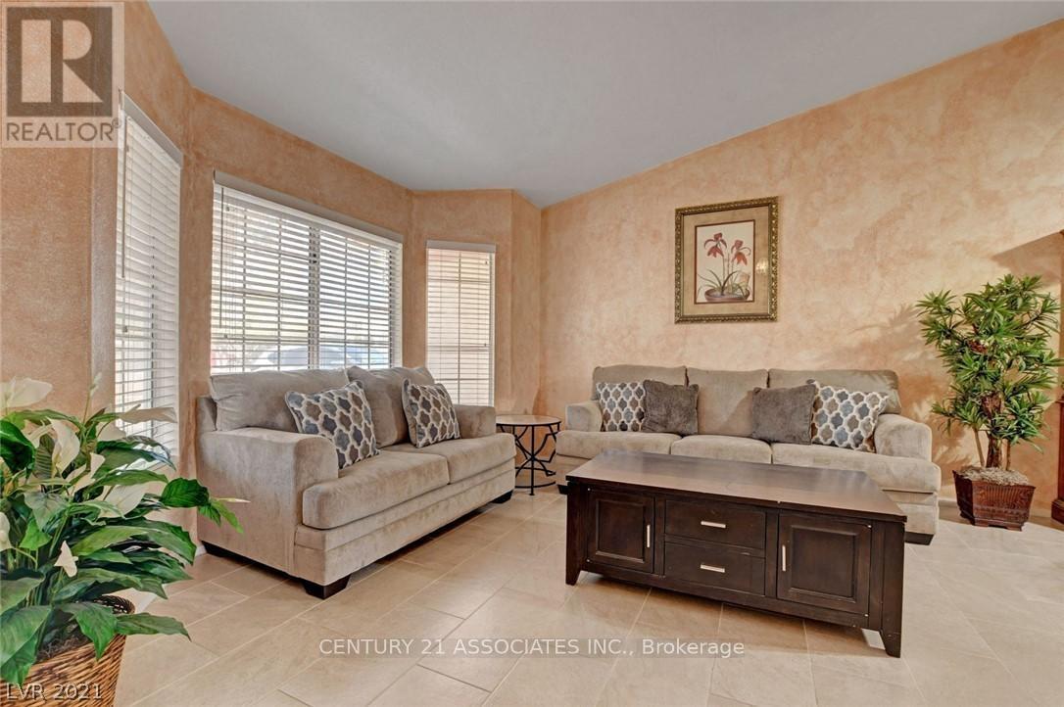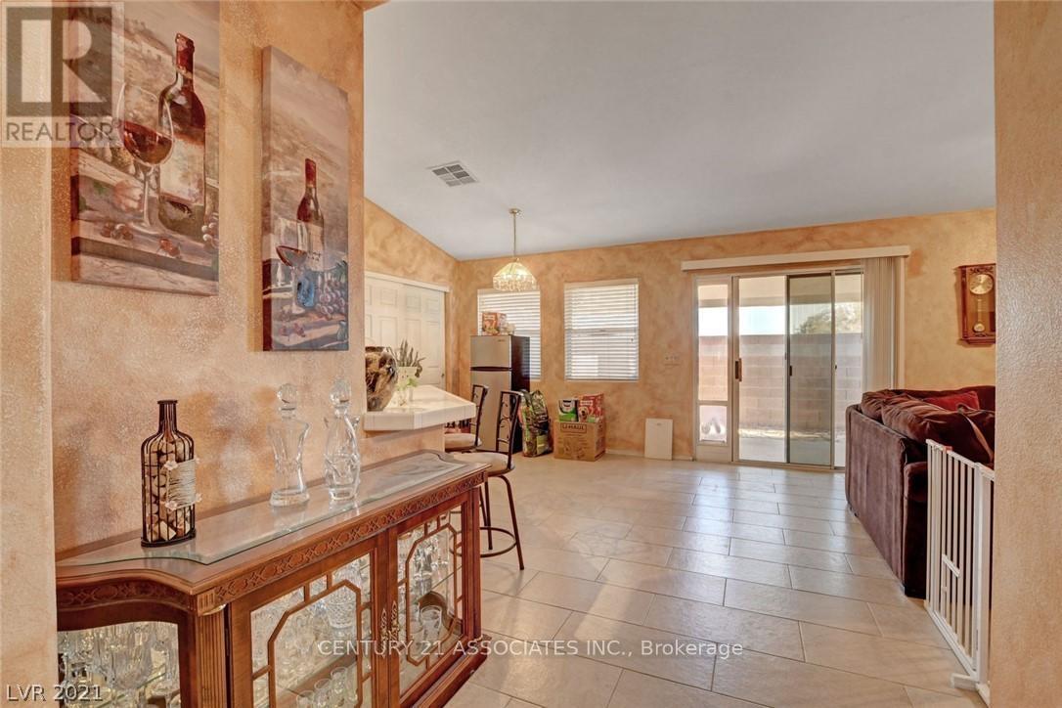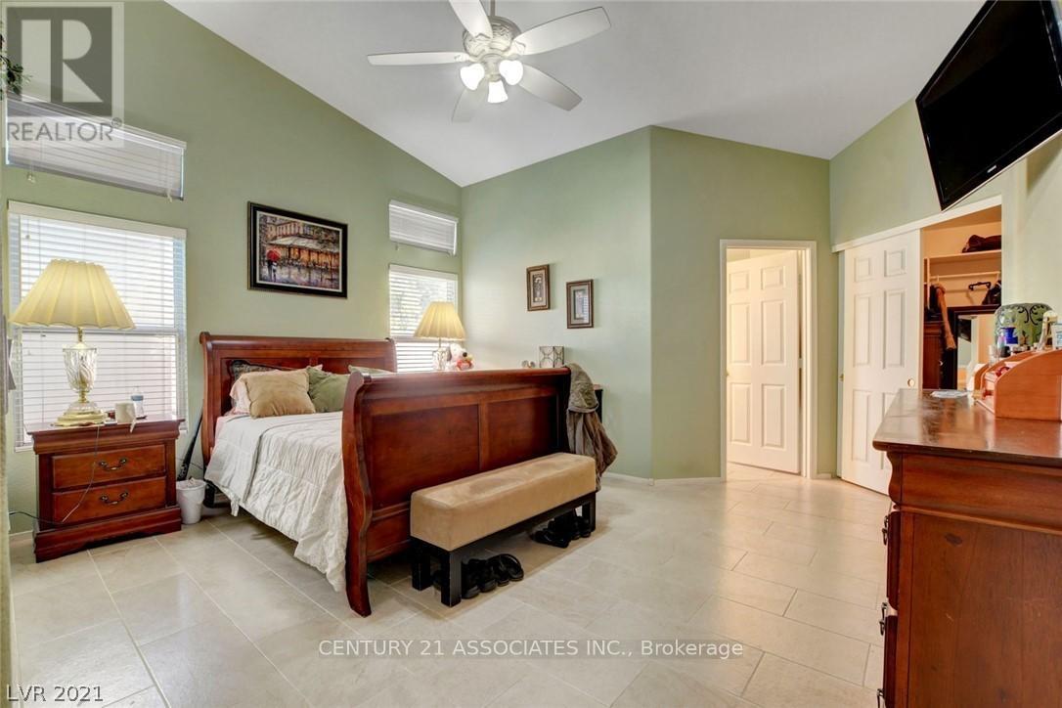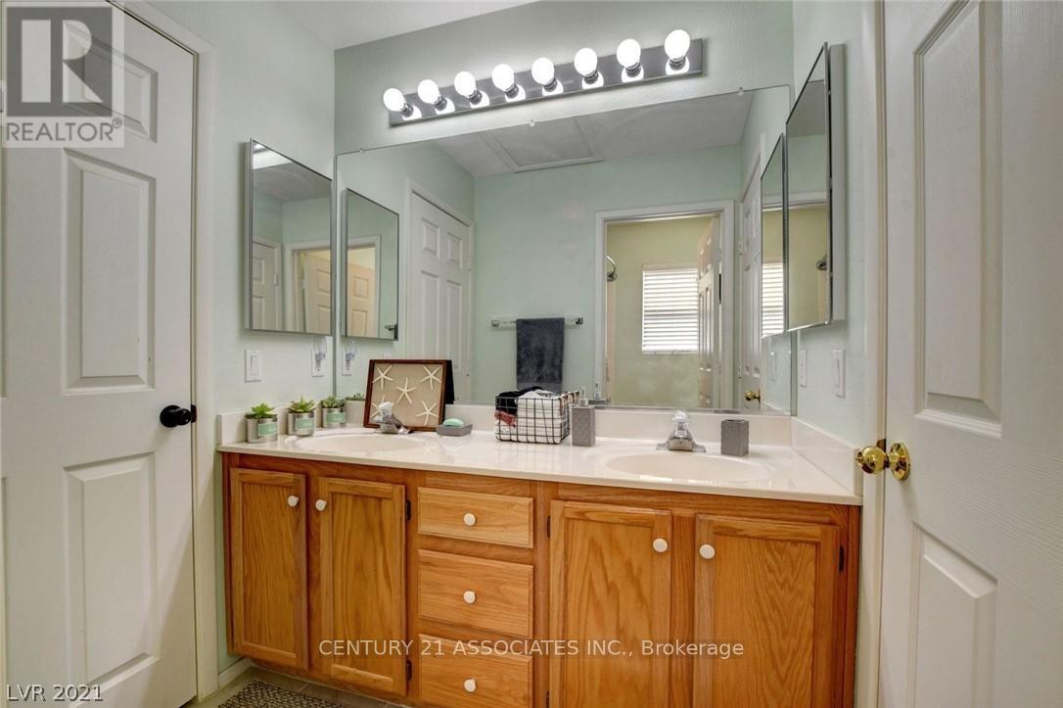4 Bedroom
3 Bathroom
Bungalow
Fireplace
Central Air Conditioning
Forced Air
$649,888
Rare opportunity-No HOA, single-story home with 3 car garage, plus 2 RV parking places, one on each side of the house! This home has a wonderful floor plan that has 4 bedrooms, and 3 full bathrooms (one of them is a Jack and Jill bathroom between the two bedrooms). Upon entering you will notice the dramatic vaulted ceilings-formal dining and living room in the front of the house! Great room style living in the rear has an open kitchen with plenty of cabinets, pantry, and breakfast bar, as well as a beautiful fireplace with stacked rock to the ceiling! Outside you will find a large covered patio, spacious shed with power, and newer AC! This home is located at the end of the cul-de-sac and situated - ample parking and a long driveway! The primary bedroom is complete with 2 closets, one is a huge walk-in, vaulted ceilings, a separate tub and shower, and double sinks with makeup vanity! There is new gorgeous 12x24 neutral tile throughout! Desert low maint landscaping! Handicap friendly. (id:27910)
Property Details
|
MLS® Number
|
Z8136008 |
|
Property Type
|
Single Family |
|
Features
|
Cul-de-sac |
|
Parking Space Total
|
9 |
Building
|
Bathroom Total
|
3 |
|
Bedrooms Above Ground
|
4 |
|
Bedrooms Total
|
4 |
|
Appliances
|
Dishwasher, Dryer, Furniture, Refrigerator, Stove, Washer |
|
Architectural Style
|
Bungalow |
|
Construction Style Attachment
|
Detached |
|
Cooling Type
|
Central Air Conditioning |
|
Exterior Finish
|
Stucco |
|
Fireplace Present
|
Yes |
|
Heating Fuel
|
Natural Gas |
|
Heating Type
|
Forced Air |
|
Stories Total
|
1 |
|
Type
|
House |
|
Utility Water
|
Municipal Water |
Parking
Land
|
Acreage
|
No |
|
Sewer
|
Sanitary Sewer |
|
Size Irregular
|
100 X 120 Ft ; Irregular 8,712 Sq Ft |
|
Size Total Text
|
100 X 120 Ft ; Irregular 8,712 Sq Ft|under 1/2 Acre |
Rooms
| Level |
Type |
Length |
Width |
Dimensions |
|
Main Level |
Living Room |
6 m |
5 m |
6 m x 5 m |
|
Main Level |
Dining Room |
5 m |
4 m |
5 m x 4 m |
|
Main Level |
Kitchen |
3.3 m |
3 m |
3.3 m x 3 m |
|
Main Level |
Eating Area |
3.3 m |
4 m |
3.3 m x 4 m |
|
Main Level |
Family Room |
6 m |
4 m |
6 m x 4 m |
|
Main Level |
Primary Bedroom |
5.8 m |
5 m |
5.8 m x 5 m |
|
Main Level |
Bedroom 2 |
3.8 m |
4.5 m |
3.8 m x 4.5 m |
|
Main Level |
Bedroom 3 |
3.8 m |
4.5 m |
3.8 m x 4.5 m |
|
Main Level |
Bedroom 4 |
4 m |
3.5 m |
4 m x 3.5 m |
Utilities
|
Cable
|
Installed |
|
Sewer
|
Installed |

