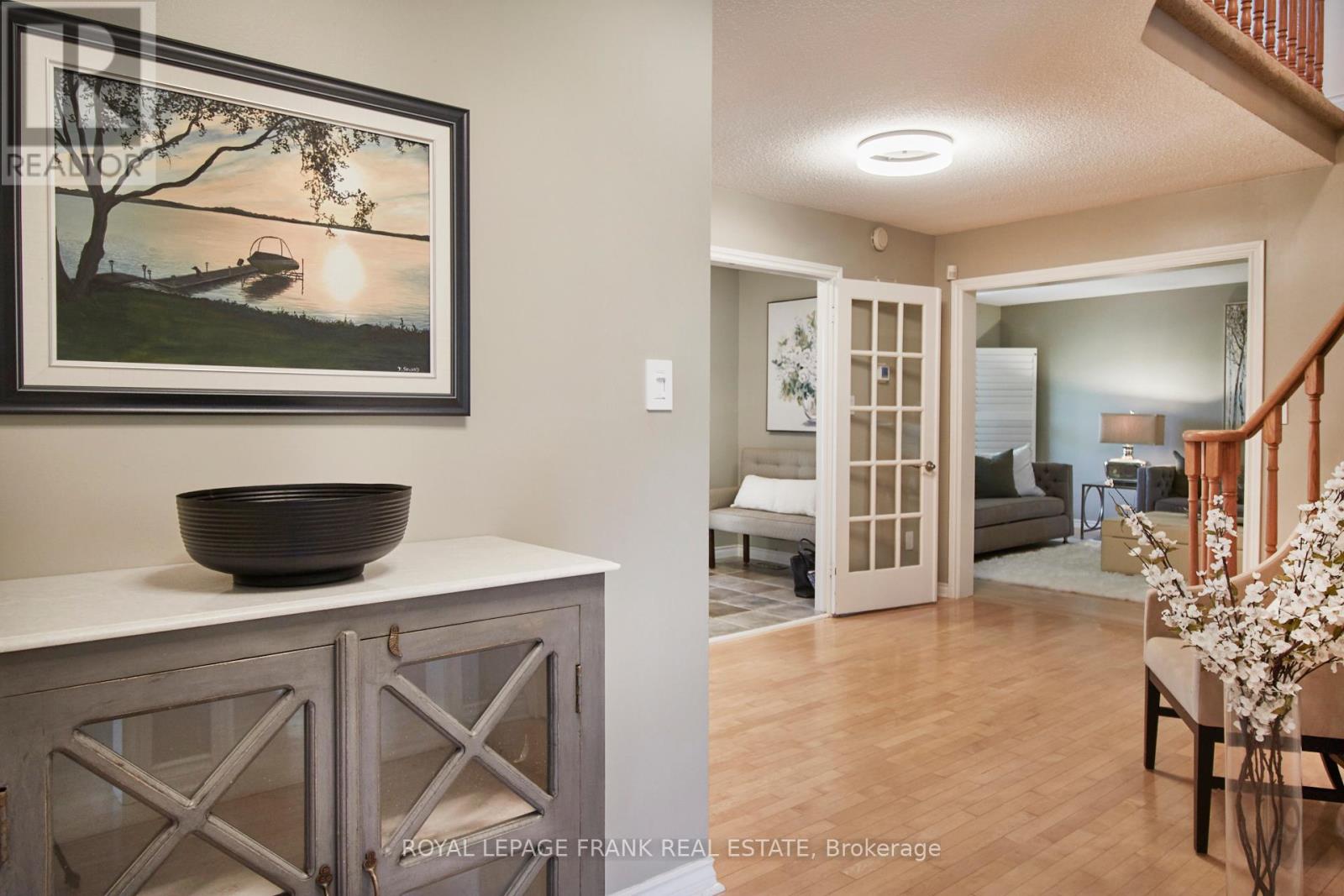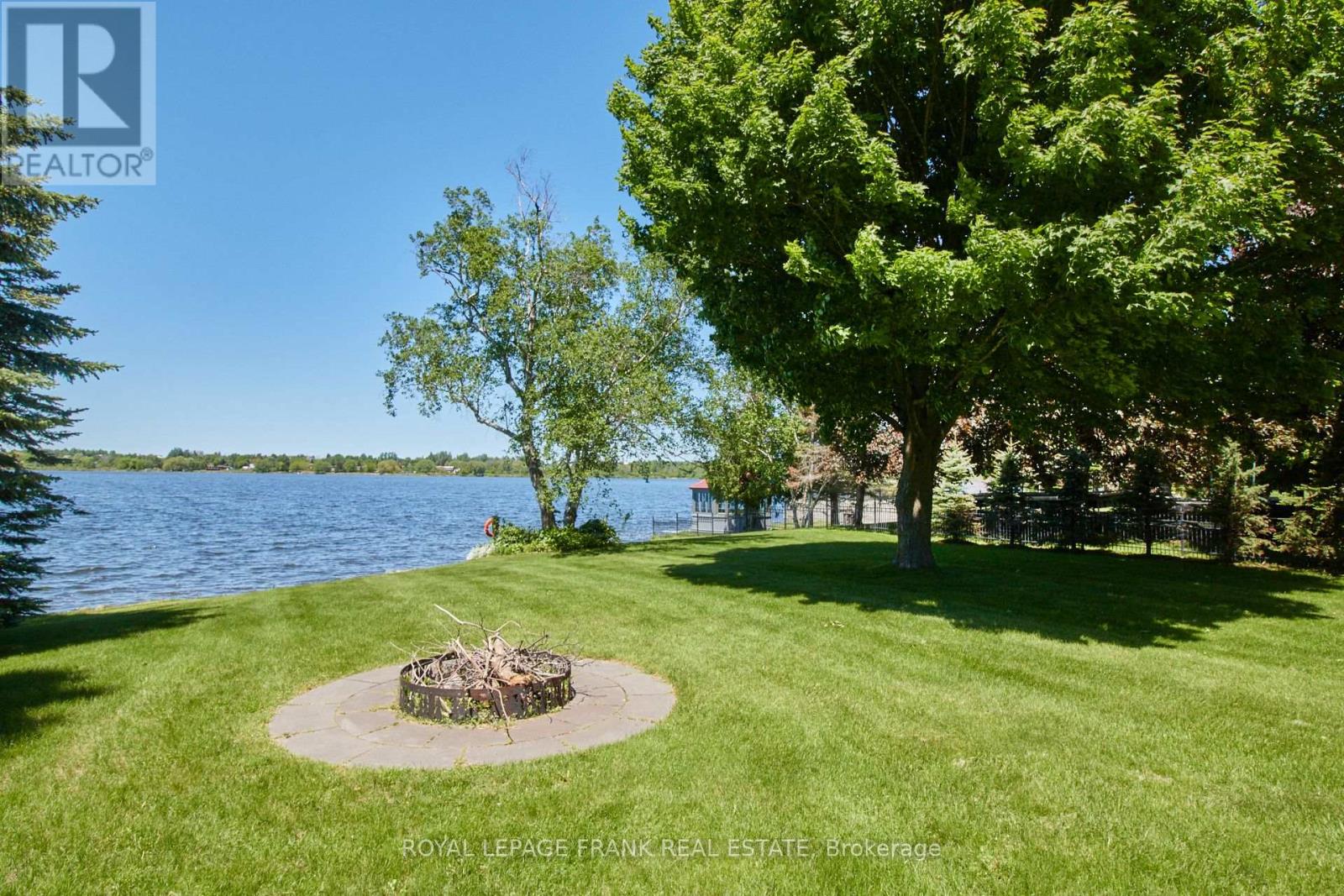4 Bedroom
4 Bathroom
Fireplace
Central Air Conditioning
Forced Air
Waterfront
$1,625,000
Beautiful waterfront residence on Lake Scugog. This all-brick, two-story, 4 bedroom home has large principal rooms, perfectly suiting family life. Located on a mature and private lot on popular Fralicks Beach Road and just a short drive to Port Perry with all the amenities the pretty town has to offer - schools, shops, restaurants, lakeside park, arts and culture and so much more. Special features include a commanding circular staircase, large foyer, California shutters, hardwood floors, mud room, lots of windows and balconies to capture lake vistas, ample parking, attached 2-car garage with a bonus 3rd lakeside garage for boat, toys and implements. The primary bedroom has a private balcony, a dressing room with closets and shelves and a recently renovated ensuite with two sinks/vanities. Also recently renovated, is the spacious, main 5-piece bathroom with two sinks/vanities, a tub and a shower. Both renos are gorgeous and sure to please! **** EXTRAS **** Enjoy summer here - quick closing is available (id:27910)
Property Details
|
MLS® Number
|
E8378152 |
|
Property Type
|
Single Family |
|
Community Name
|
Rural Scugog |
|
Parking Space Total
|
10 |
|
View Type
|
Direct Water View |
|
Water Front Type
|
Waterfront |
Building
|
Bathroom Total
|
4 |
|
Bedrooms Above Ground
|
4 |
|
Bedrooms Total
|
4 |
|
Appliances
|
Water Heater, Water Treatment, Blinds, Dishwasher, Dryer, Refrigerator, Stove, Washer |
|
Basement Features
|
Separate Entrance |
|
Basement Type
|
Full |
|
Construction Style Attachment
|
Detached |
|
Cooling Type
|
Central Air Conditioning |
|
Exterior Finish
|
Brick, Stone |
|
Fireplace Present
|
Yes |
|
Foundation Type
|
Block |
|
Heating Fuel
|
Natural Gas |
|
Heating Type
|
Forced Air |
|
Stories Total
|
2 |
|
Type
|
House |
Parking
Land
|
Access Type
|
Year-round Access |
|
Acreage
|
No |
|
Sewer
|
Septic System |
|
Size Irregular
|
82.02 X 285 Ft ; Lot Dimensions From Rplan/geowarehouse |
|
Size Total Text
|
82.02 X 285 Ft ; Lot Dimensions From Rplan/geowarehouse |
|
Surface Water
|
Lake/pond |
Rooms
| Level |
Type |
Length |
Width |
Dimensions |
|
Second Level |
Bedroom 4 |
2.95 m |
3.5 m |
2.95 m x 3.5 m |
|
Second Level |
Primary Bedroom |
5.6 m |
3.8 m |
5.6 m x 3.8 m |
|
Second Level |
Bedroom 2 |
5 m |
3.5 m |
5 m x 3.5 m |
|
Second Level |
Bedroom 3 |
3.4 m |
2.29 m |
3.4 m x 2.29 m |
|
Basement |
Recreational, Games Room |
7.6 m |
5.7 m |
7.6 m x 5.7 m |
|
Ground Level |
Foyer |
1.8 m |
2.7 m |
1.8 m x 2.7 m |
|
Ground Level |
Living Room |
5.75 m |
3.7 m |
5.75 m x 3.7 m |
|
Ground Level |
Dining Room |
3.09 m |
3.7 m |
3.09 m x 3.7 m |
|
Ground Level |
Kitchen |
3.35 m |
4.5 m |
3.35 m x 4.5 m |
|
Ground Level |
Eating Area |
2.1 m |
2.97 m |
2.1 m x 2.97 m |
|
Ground Level |
Family Room |
4.72 m |
3.27 m |
4.72 m x 3.27 m |
|
Ground Level |
Mud Room |
2.13 m |
1.82 m |
2.13 m x 1.82 m |










































