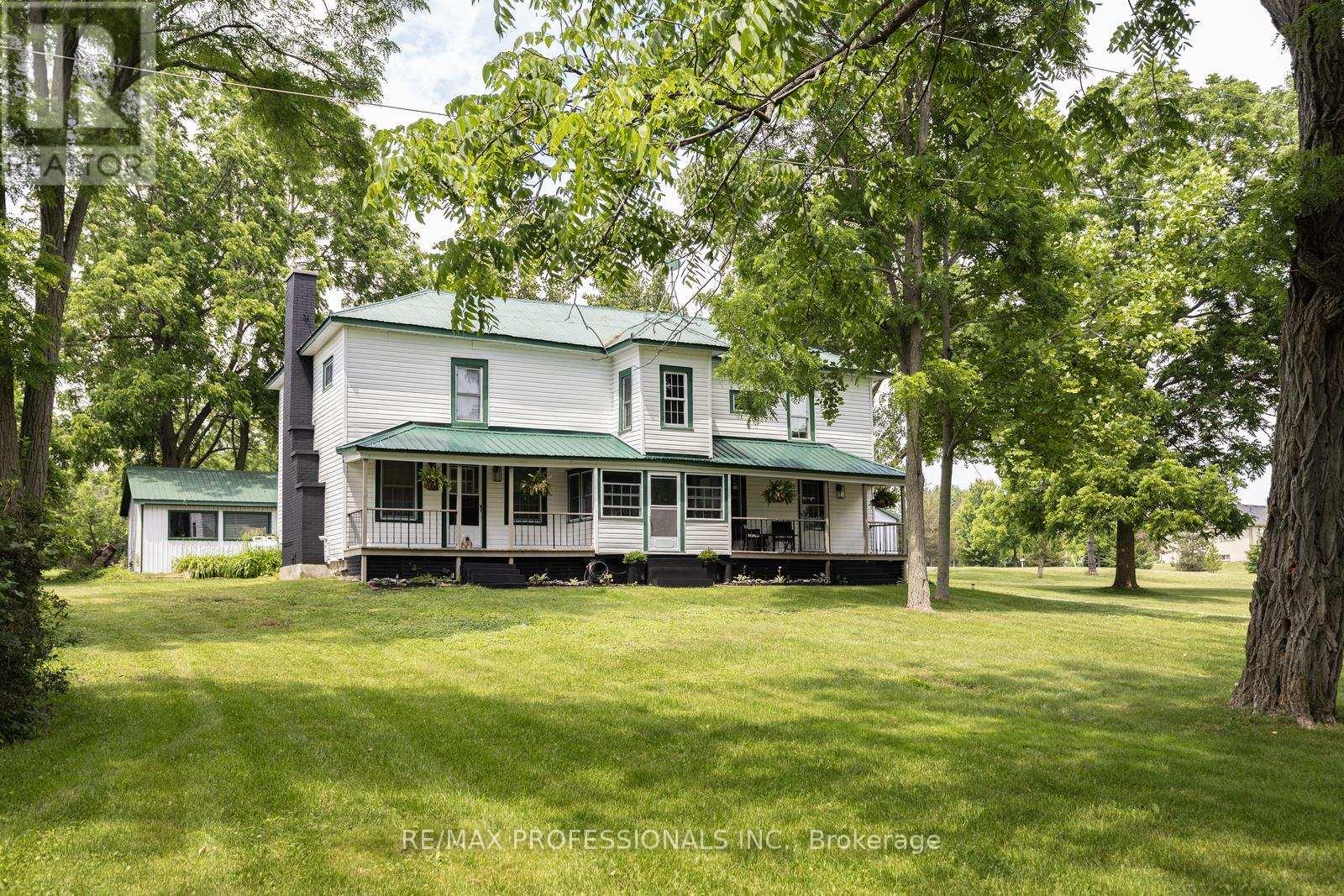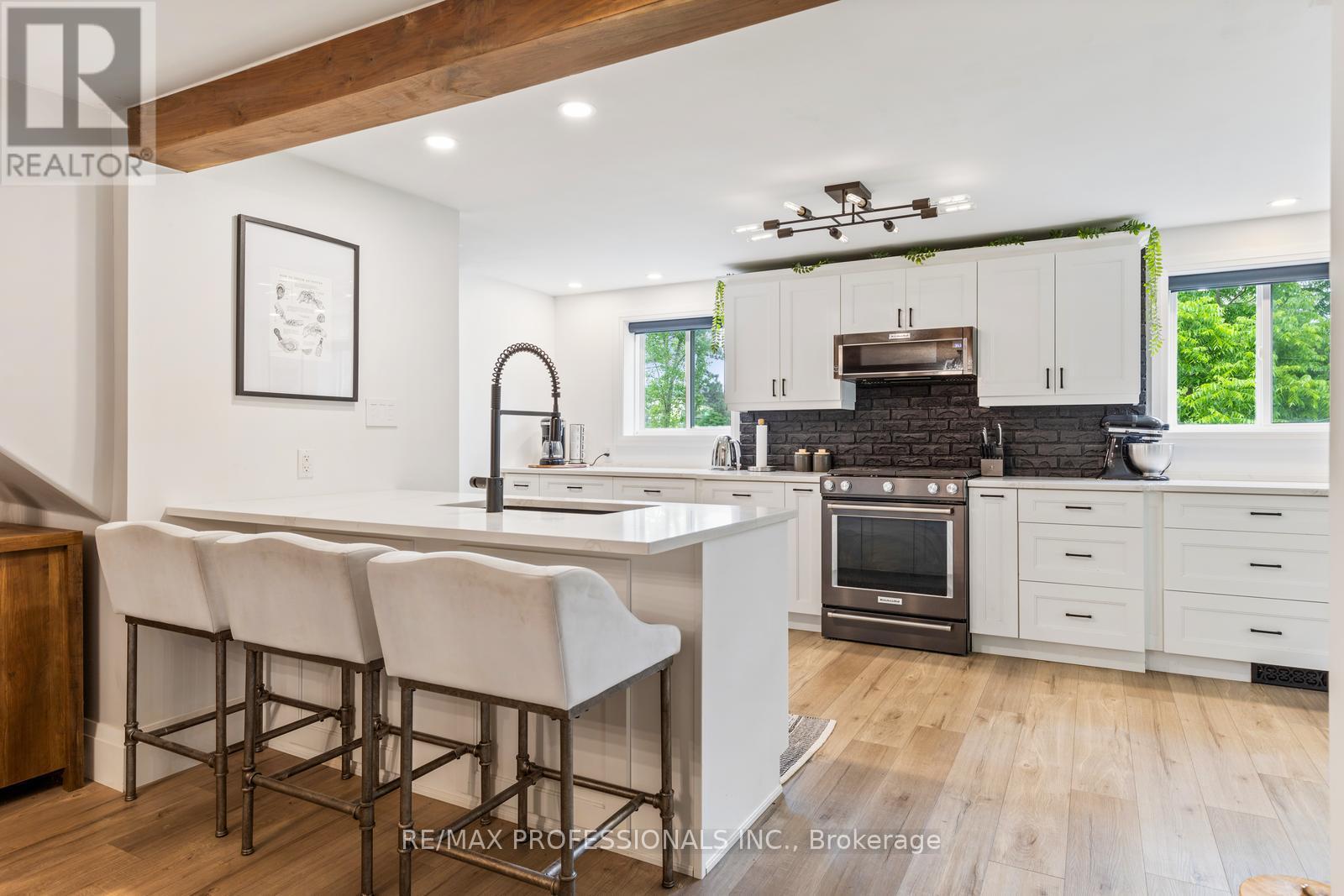4 Bedroom
2 Bathroom
Forced Air
$1,378,999
Discover the ultimate in lakeside living with this renovated 4-bedroom, 2-bathroom farmhouse nestled on just under 2 acres along the serene shores of Consecon Lake. This charming property boasts modern amenities and plenty of space for both relaxation and hobbies. Step inside to find a beautifully updated interior featuring a spacious main floor office, ideal for remote work or a quiet study. The home also includes a gym for fitness enthusiasts, a sunroom perfect for enjoying morning coffee or evening sunsets, and a convenient mudroom for storing outdoor gear. The kitchen is completed with stainless steel appliances, quartz countertops, and ample storage. The adjacent dining area offers plenty of dining area, creating a perfect setting for family meals and entertaining guests. Upstairs, four well-appointed bedrooms provide comfortable accommodation for family and guests alike. Outside, the amenities continue with a large car workshop featuring a 2-post lift, providing ample space for car enthusiasts or hobbyists. Adjacent to it, a separate wood workshop offers additional storage and workspace for projects and equipment. Enjoy summer days by the water with private waterfront frontage, ideal for boating, fishing, or simply relaxing by the lake. The spacious yard offers plenty of room for outdoor activities and gatherings with friends and family. Located just a short drive from Belleville and HWY401, this farmhouse offers the perfect blend of country living and modern convenience. Don't miss out on this rare opportunity to own your own piece of lakeside paradise! **** EXTRAS **** New water softener, Water purification system, irrigation system, Septic was last pumped in 2022 (id:27910)
Property Details
|
MLS® Number
|
X8468230 |
|
Property Type
|
Single Family |
|
Community Name
|
Hillier |
|
Parking Space Total
|
18 |
Building
|
Bathroom Total
|
2 |
|
Bedrooms Above Ground
|
4 |
|
Bedrooms Total
|
4 |
|
Appliances
|
Dryer, Furniture, Refrigerator, Stove, Washer, Window Coverings |
|
Basement Type
|
Crawl Space |
|
Construction Style Attachment
|
Detached |
|
Exterior Finish
|
Vinyl Siding |
|
Foundation Type
|
Block |
|
Heating Fuel
|
Propane |
|
Heating Type
|
Forced Air |
|
Stories Total
|
2 |
|
Type
|
House |
Parking
Land
|
Access Type
|
Year-round Access |
|
Acreage
|
No |
|
Sewer
|
Septic System |
|
Size Irregular
|
200 X 416.51 Ft |
|
Size Total Text
|
200 X 416.51 Ft |
Rooms
| Level |
Type |
Length |
Width |
Dimensions |
|
Second Level |
Primary Bedroom |
4.02 m |
5.77 m |
4.02 m x 5.77 m |
|
Second Level |
Bedroom 2 |
4.41 m |
3.17 m |
4.41 m x 3.17 m |
|
Second Level |
Bedroom 3 |
4.54 m |
9.4 m |
4.54 m x 9.4 m |
|
Main Level |
Family Room |
5.03 m |
5.31 m |
5.03 m x 5.31 m |
|
Main Level |
Laundry Room |
2.28 m |
3.28 m |
2.28 m x 3.28 m |
|
Main Level |
Living Room |
6.12 m |
6.24 m |
6.12 m x 6.24 m |
|
Main Level |
Kitchen |
6.2 m |
3.58 m |
6.2 m x 3.58 m |
|
Main Level |
Sunroom |
3.27 m |
3.49 m |
3.27 m x 3.49 m |
|
Main Level |
Office |
2.88 m |
4.31 m |
2.88 m x 4.31 m |
|
Main Level |
Exercise Room |
3.59 m |
6.32 m |
3.59 m x 6.32 m |

































