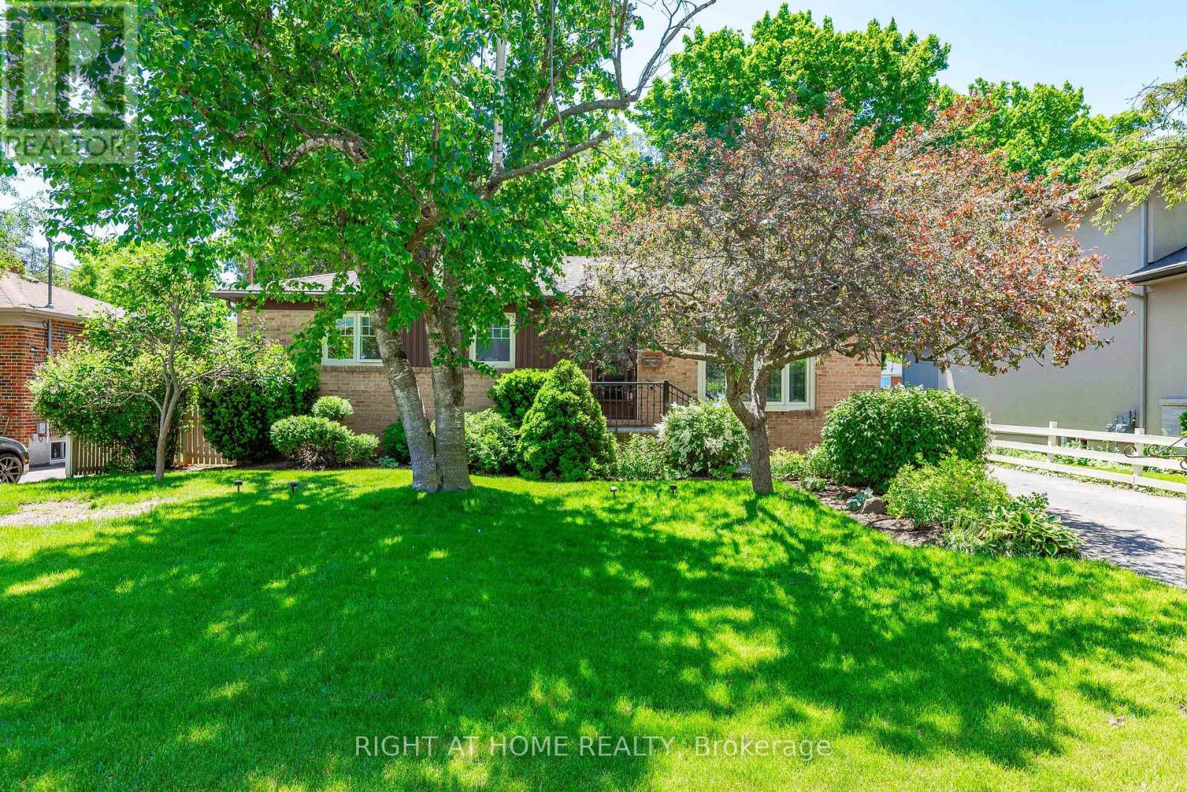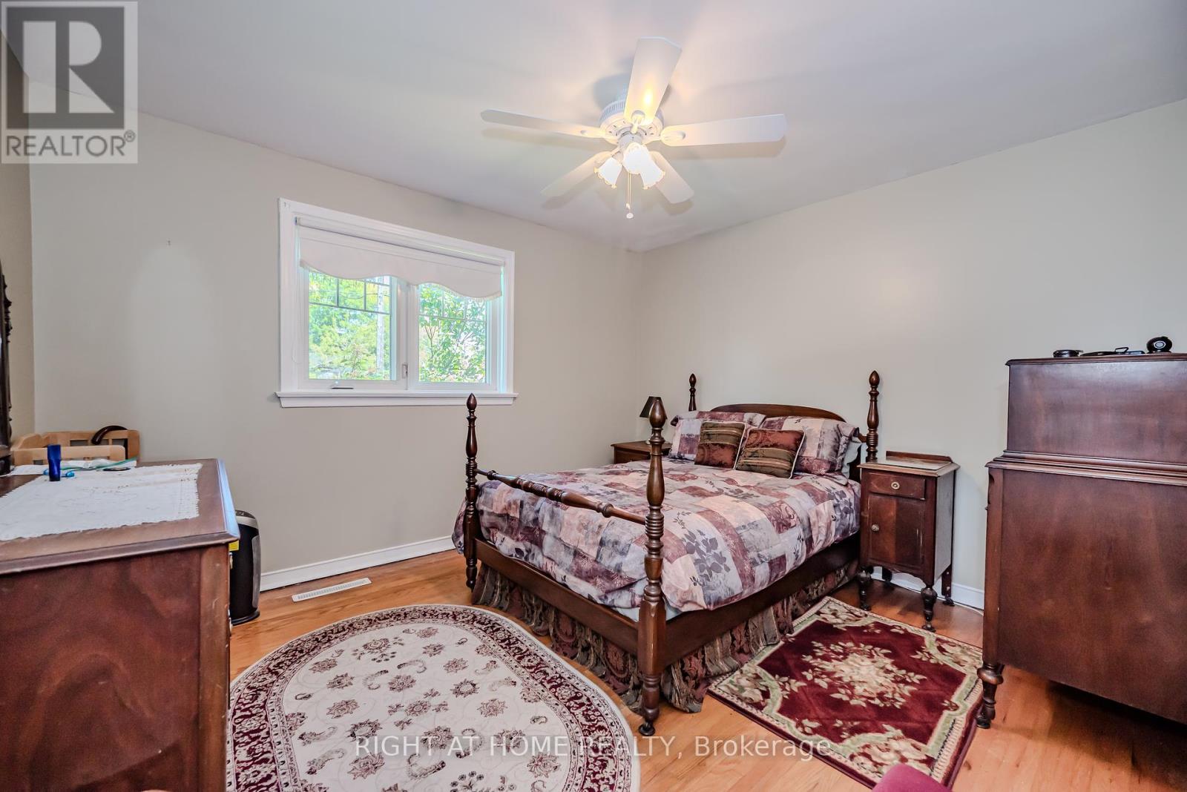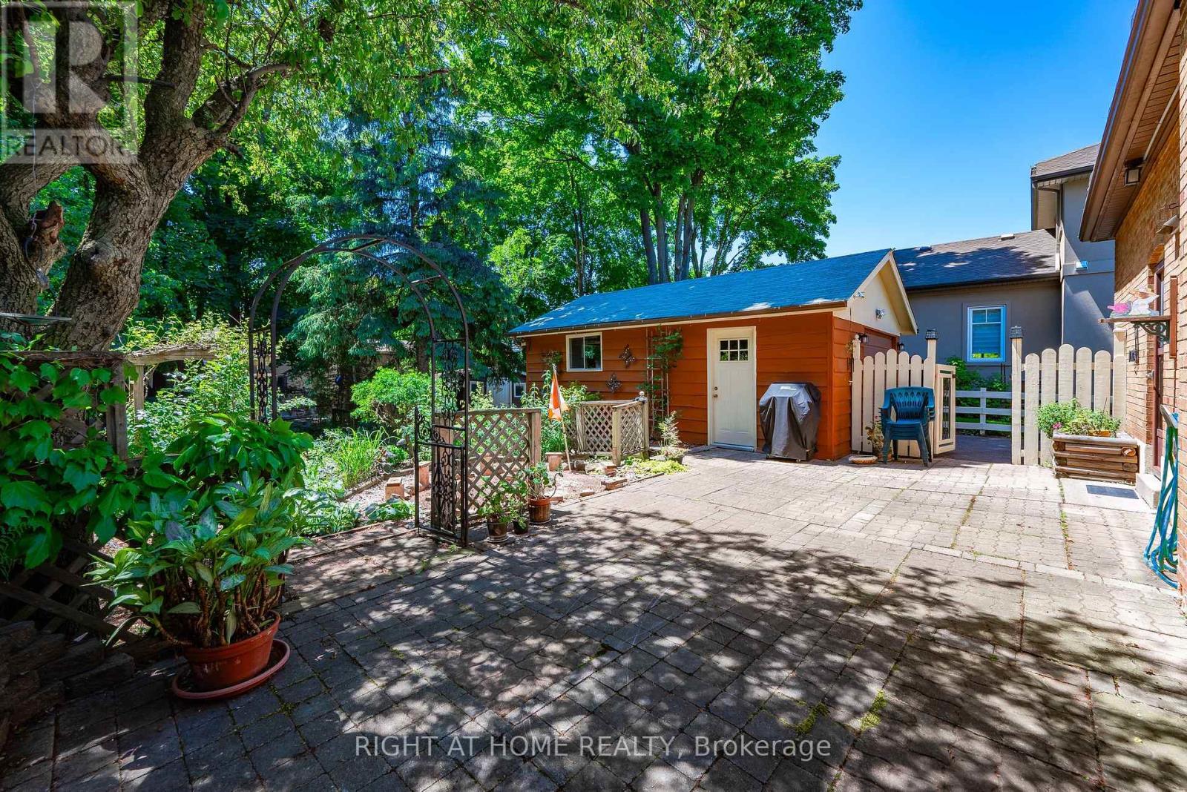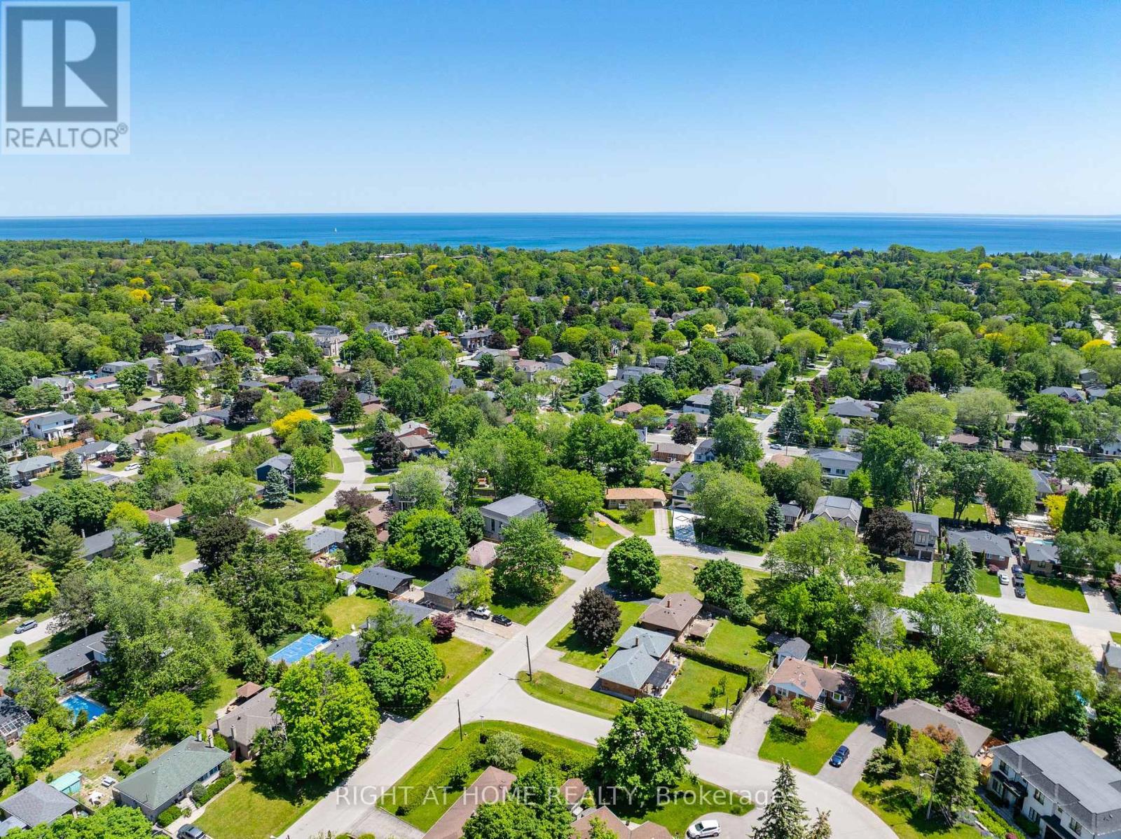4 Bedroom
2 Bathroom
Bungalow
Fireplace
Central Air Conditioning
Forced Air
$1,399,900
WELCOME TO 572 WOLSEY CRESCENT, Nestled on a quiet crescent in the heart of West Oakville. This charming home boasts an impressive 60 x 125 lot size, offering 3+1 bedrooms, 2 bathrooms, a detached garage, and ample parking for 4 vehicles. Enjoy the privacy of a secluded backyard oasis surrounded by mature trees. Located close to schools, parks, Coronation Park, Bronte Park, Lake Ontario, and downtown Oakville. With new custom homes emerging in the area, this is a rare opportunity to invest in a thriving neighborhood within an established community. (id:27910)
Property Details
|
MLS® Number
|
W8396504 |
|
Property Type
|
Single Family |
|
Community Name
|
Bronte East |
|
Parking Space Total
|
5 |
Building
|
Bathroom Total
|
2 |
|
Bedrooms Above Ground
|
3 |
|
Bedrooms Below Ground
|
1 |
|
Bedrooms Total
|
4 |
|
Appliances
|
Dishwasher, Dryer, Refrigerator, Stove, Washer |
|
Architectural Style
|
Bungalow |
|
Basement Type
|
Full |
|
Construction Style Attachment
|
Detached |
|
Cooling Type
|
Central Air Conditioning |
|
Exterior Finish
|
Brick |
|
Fireplace Present
|
Yes |
|
Fireplace Total
|
1 |
|
Foundation Type
|
Block |
|
Heating Fuel
|
Natural Gas |
|
Heating Type
|
Forced Air |
|
Stories Total
|
1 |
|
Type
|
House |
|
Utility Water
|
Municipal Water |
Parking
Land
|
Acreage
|
No |
|
Sewer
|
Sanitary Sewer |
|
Size Irregular
|
60.1 X 125.22 Ft |
|
Size Total Text
|
60.1 X 125.22 Ft|under 1/2 Acre |
Rooms
| Level |
Type |
Length |
Width |
Dimensions |
|
Basement |
Den |
3.62 m |
3.45 m |
3.62 m x 3.45 m |
|
Basement |
Bathroom |
2.15 m |
1.51 m |
2.15 m x 1.51 m |
|
Basement |
Recreational, Games Room |
6.94 m |
4.75 m |
6.94 m x 4.75 m |
|
Basement |
Recreational, Games Room |
3.56 m |
3.32 m |
3.56 m x 3.32 m |
|
Basement |
Bedroom |
3.96 m |
3.32 m |
3.96 m x 3.32 m |
|
Ground Level |
Living Room |
4.74 m |
3.31 m |
4.74 m x 3.31 m |
|
Ground Level |
Dining Room |
2.58 m |
3.66 m |
2.58 m x 3.66 m |
|
Ground Level |
Kitchen |
3.19 m |
2.39 m |
3.19 m x 2.39 m |
|
Ground Level |
Bedroom 2 |
3.42 m |
2.9 m |
3.42 m x 2.9 m |
|
Ground Level |
Bedroom 3 |
3.91 m |
2.7 m |
3.91 m x 2.7 m |
|
Ground Level |
Primary Bedroom |
3.85 m |
3.42 m |
3.85 m x 3.42 m |
|
Ground Level |
Bathroom |
2.38 m |
1.51 m |
2.38 m x 1.51 m |
Utilities
|
Cable
|
Available |
|
Sewer
|
Available |




























