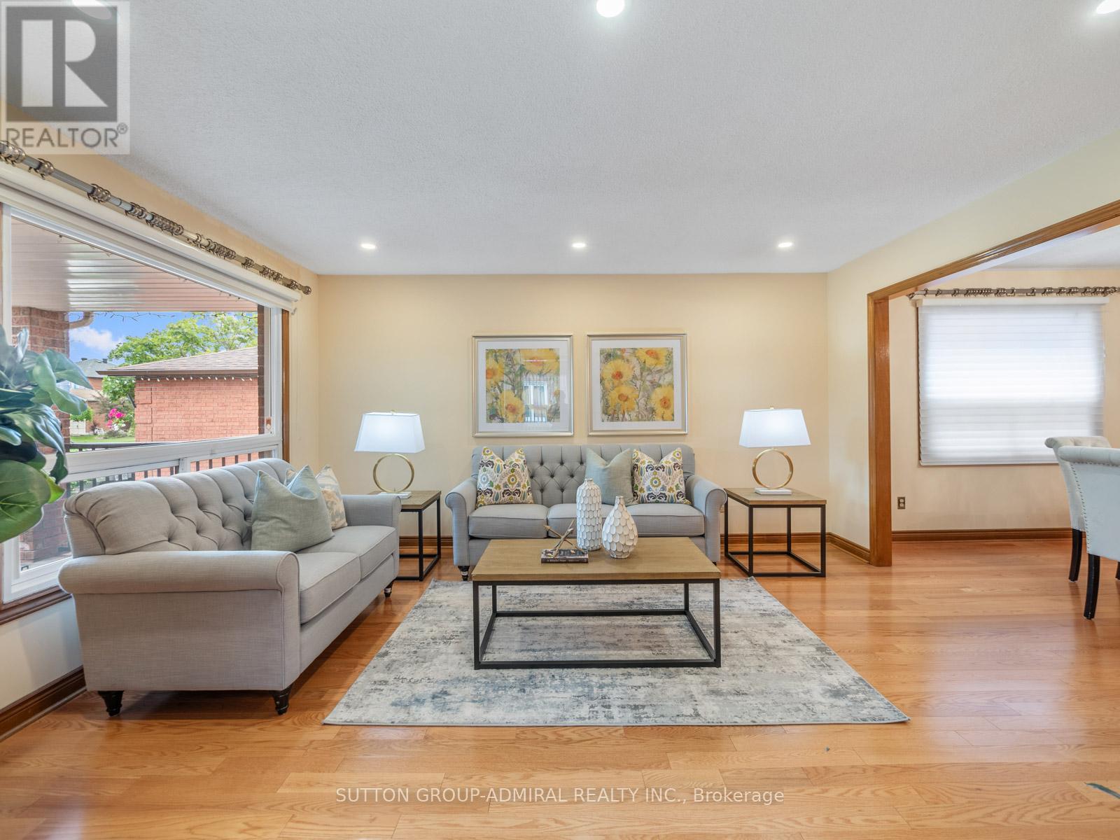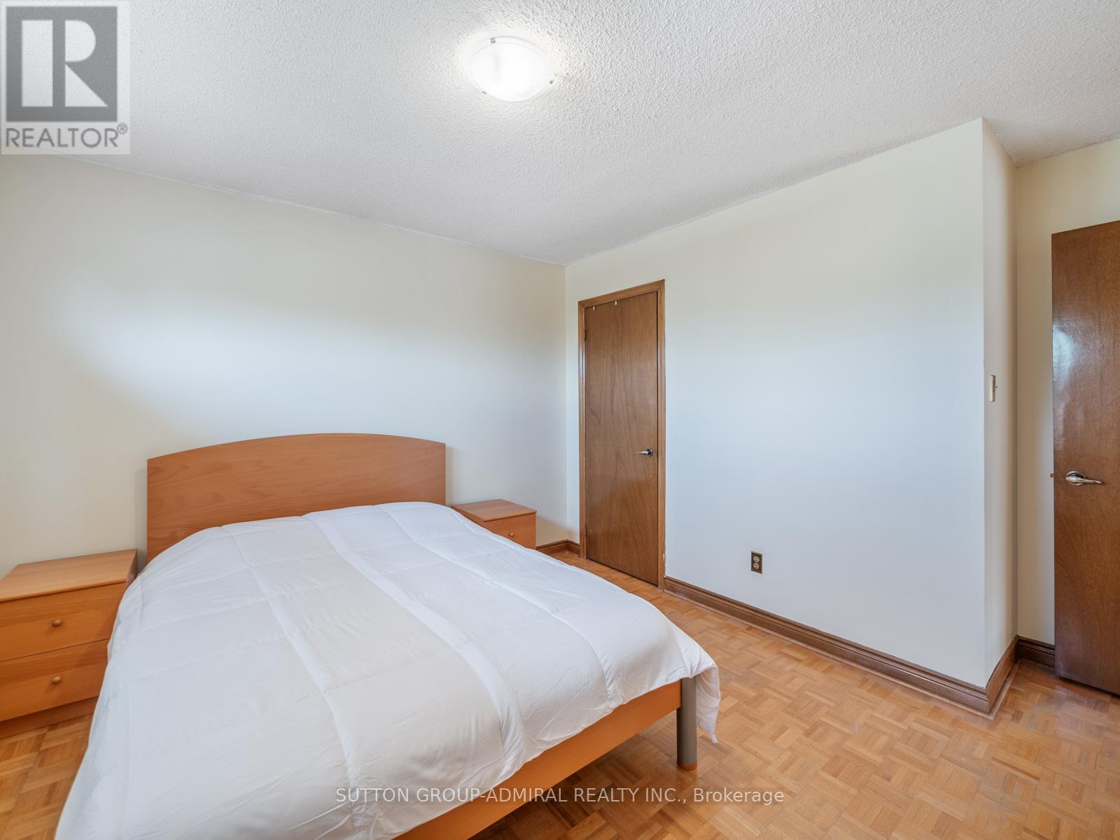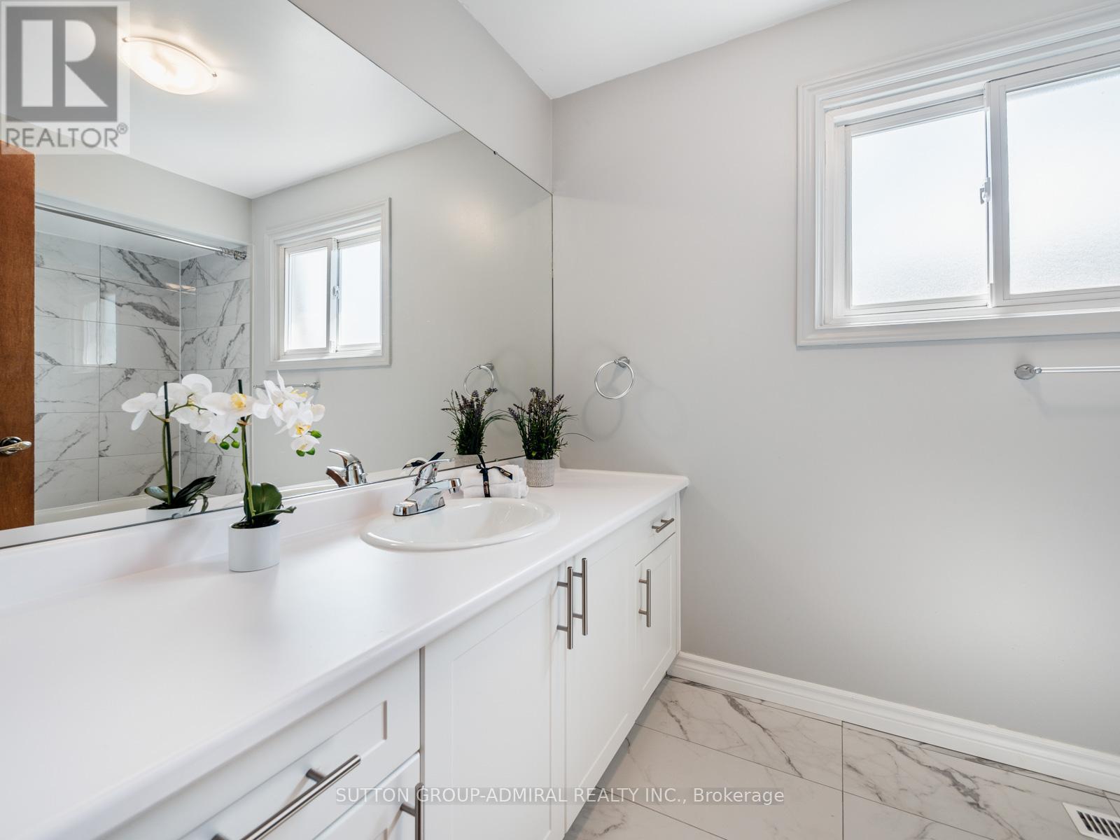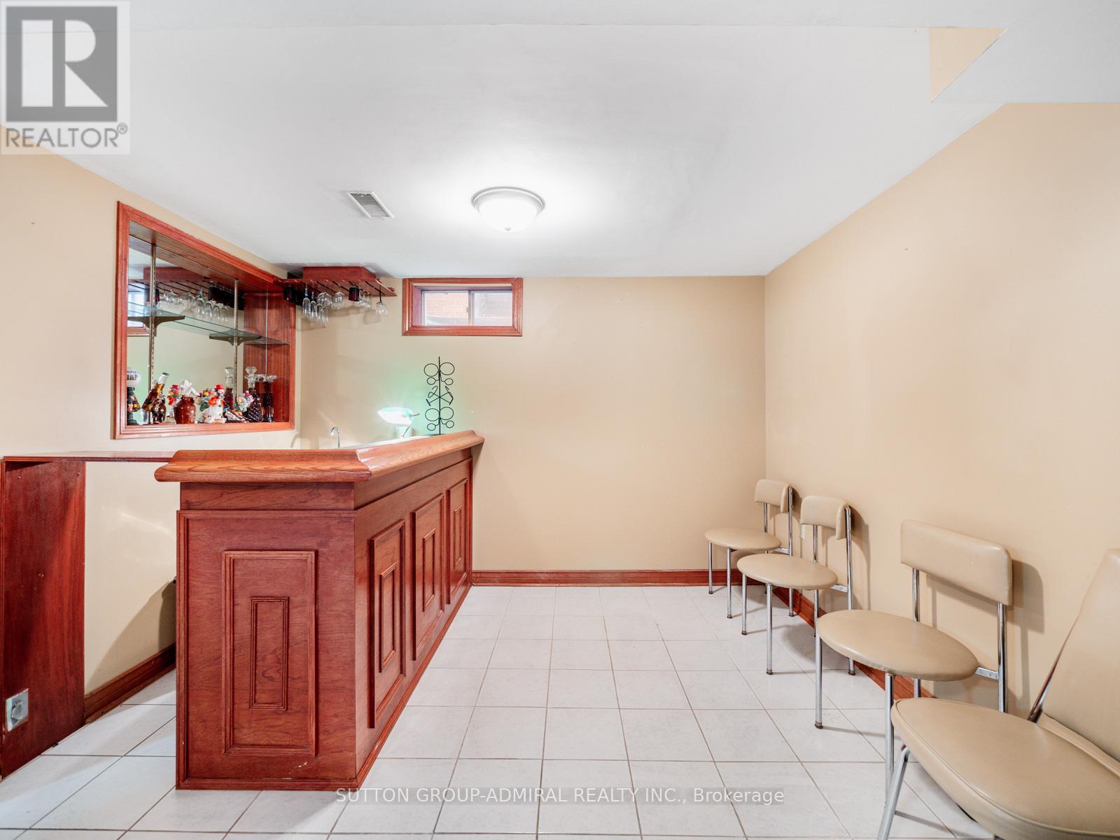4 Bedroom
4 Bathroom
Fireplace
Central Air Conditioning
Forced Air
$1,299,000
Welcome to 573 Chancellor Dr, a stunning home offering 4 beds and 4 baths with numerous upgrades. Step into the inviting living area featuring hardwood floors, large windows, and pot lights. The renovated kitchen is equipped with stainless steel appliances, pot/pan drawers, a built-in lazy Susan in the cabinet, undermount cabinet lights and granite countertops. The charming family room boasts a wood-burning fireplace and access to the patio yard, which is fenced and surrounded by lush greenery. Upstairs, the primary bedroom impresses with a renovated 4-piece ensuite showcasing floor-to-ceiling tile in the shower and a walk-in closet. The open-concept basement is ideal for entertaining, complete with a rec room featuring a built-in bar, an additional kitchen, a 2-piece bath and a separate entrance. Conveniently located, it is less than a 10-minute drive to the VMC Subway station, Highway 407, Highway 400 and close to many schools, Chancellor Community Centre, Woodbridge Square, SmartCentres Woodbridge and more! *Listing contains virtually staged photos* **** EXTRAS **** Roof 2020, Windows 2013, AC 2019, Furnace 2019, HWT 2011, New Front door, widened entry 2019, Attic Insulation 2019, Pot lights 2024, Stone porch & walkway 2022, Upstairs baths new tiles, bathtubs, vanities, mirrors & toilets (April 2024) (id:27910)
Property Details
|
MLS® Number
|
N8442372 |
|
Property Type
|
Single Family |
|
Community Name
|
East Woodbridge |
|
Amenities Near By
|
Park, Place Of Worship, Public Transit, Schools |
|
Community Features
|
Community Centre |
|
Parking Space Total
|
6 |
Building
|
Bathroom Total
|
4 |
|
Bedrooms Above Ground
|
4 |
|
Bedrooms Total
|
4 |
|
Appliances
|
Central Vacuum, Dishwasher, Dryer, Refrigerator, Stove, Washer, Window Coverings |
|
Basement Development
|
Finished |
|
Basement Features
|
Separate Entrance |
|
Basement Type
|
N/a (finished) |
|
Construction Style Attachment
|
Detached |
|
Cooling Type
|
Central Air Conditioning |
|
Exterior Finish
|
Brick |
|
Fireplace Present
|
Yes |
|
Foundation Type
|
Poured Concrete |
|
Heating Fuel
|
Natural Gas |
|
Heating Type
|
Forced Air |
|
Stories Total
|
2 |
|
Type
|
House |
|
Utility Water
|
Municipal Water |
Parking
Land
|
Acreage
|
No |
|
Land Amenities
|
Park, Place Of Worship, Public Transit, Schools |
|
Sewer
|
Sanitary Sewer |
|
Size Irregular
|
37.17 X 120.43 Ft |
|
Size Total Text
|
37.17 X 120.43 Ft|under 1/2 Acre |
Rooms
| Level |
Type |
Length |
Width |
Dimensions |
|
Second Level |
Primary Bedroom |
5.63 m |
4 m |
5.63 m x 4 m |
|
Second Level |
Bedroom 2 |
3.64 m |
3.45 m |
3.64 m x 3.45 m |
|
Second Level |
Bedroom 3 |
3.79 m |
3.33 m |
3.79 m x 3.33 m |
|
Second Level |
Bedroom 4 |
2.99 m |
2.98 m |
2.99 m x 2.98 m |
|
Basement |
Recreational, Games Room |
9.88 m |
6.7 m |
9.88 m x 6.7 m |
|
Basement |
Kitchen |
4.15 m |
3.21 m |
4.15 m x 3.21 m |
|
Main Level |
Living Room |
4.59 m |
3.62 m |
4.59 m x 3.62 m |
|
Main Level |
Dining Room |
3.04 m |
3.62 m |
3.04 m x 3.62 m |
|
Main Level |
Kitchen |
5.46 m |
3.34 m |
5.46 m x 3.34 m |
|
Main Level |
Family Room |
5.46 m |
3.19 m |
5.46 m x 3.19 m |








































