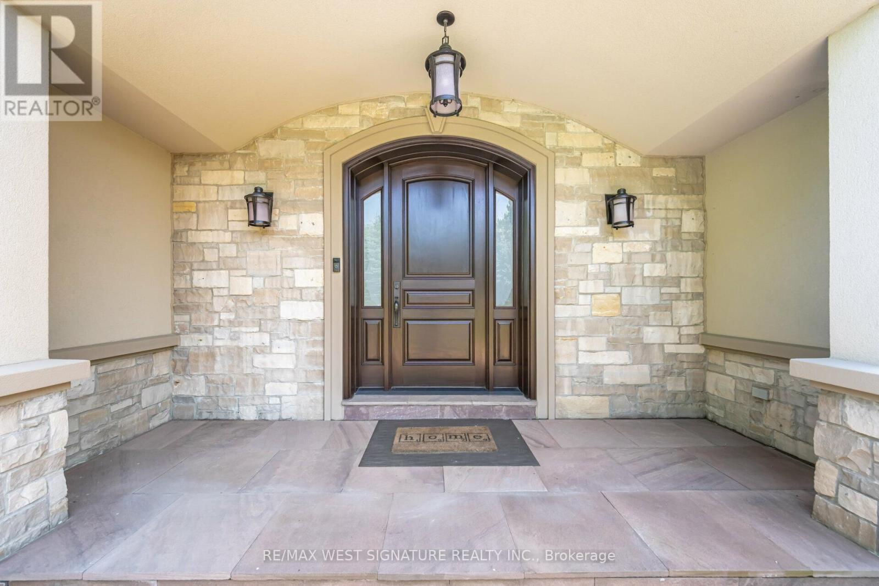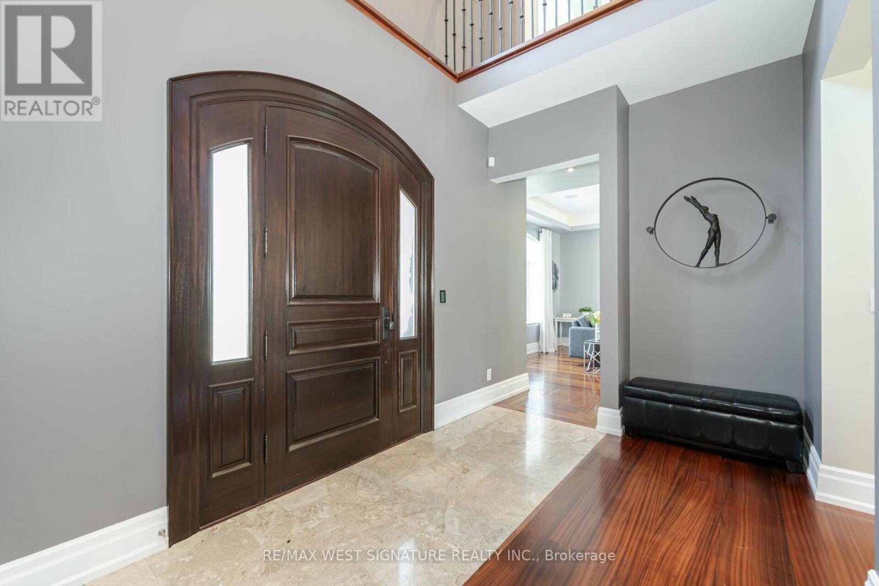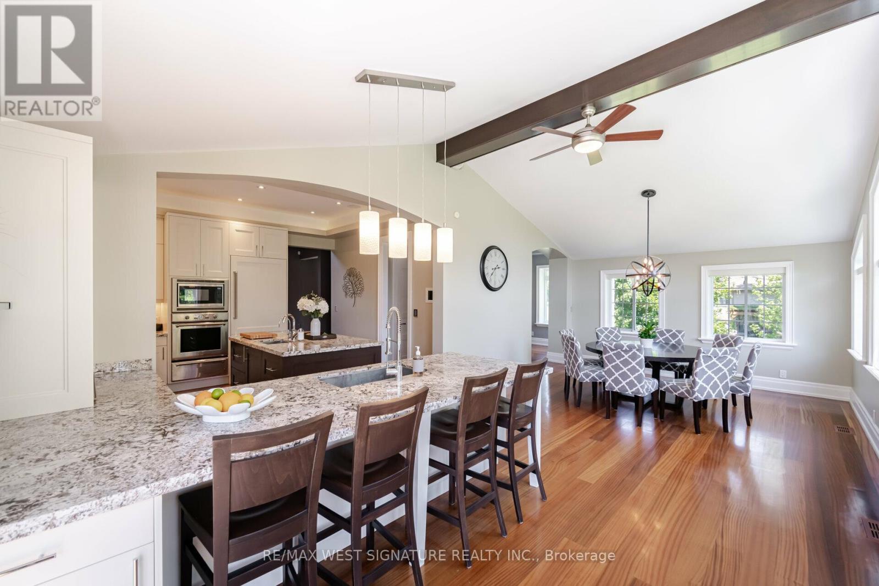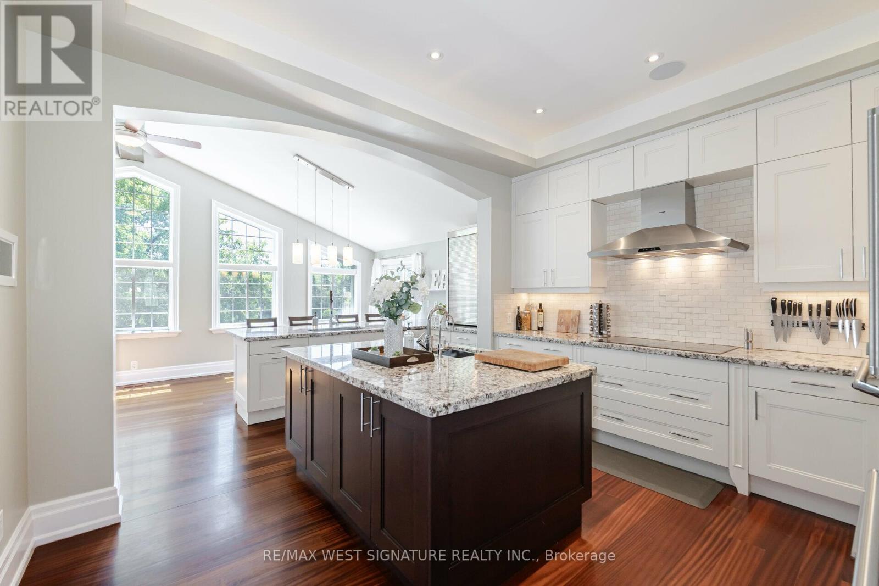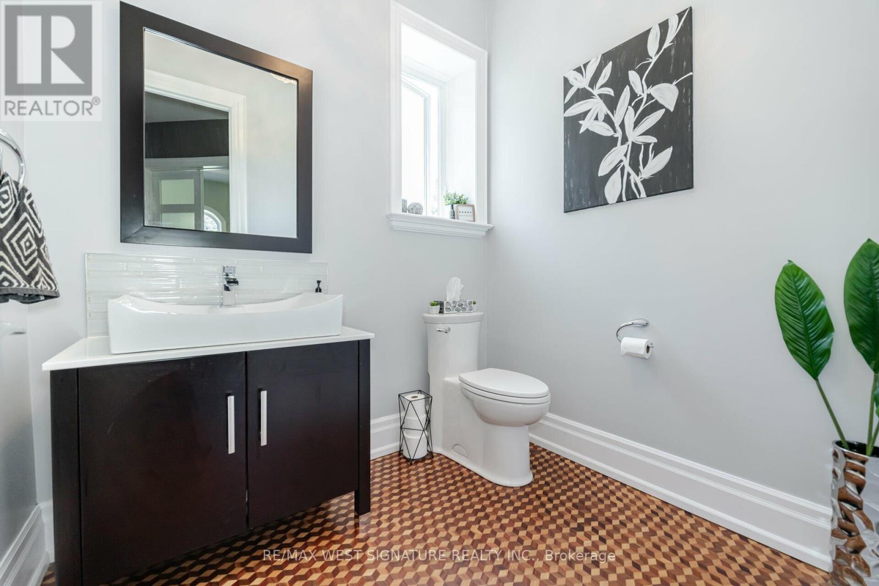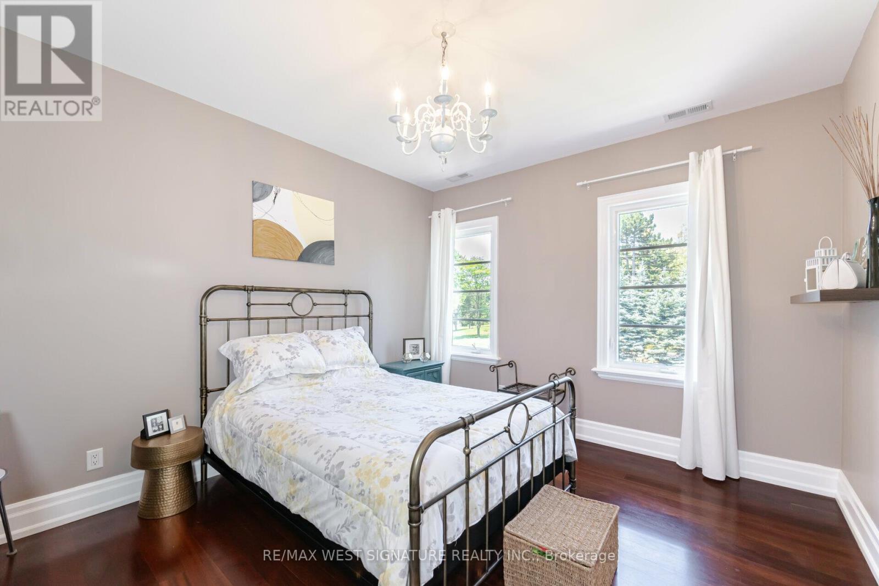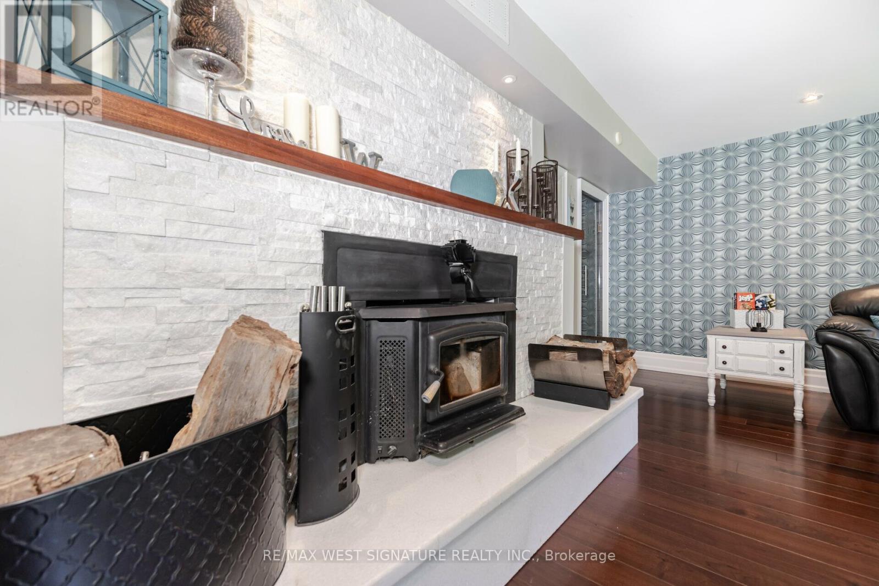4 Bedroom
4 Bathroom
Fireplace
Central Air Conditioning
Forced Air
$3,899,000
Custom built estate home on a premium 1.4 acre treed lot backing on to conservation! Absolutely stunning with over 6000 sq ft of luxurious living space and $$$ spent on upgrades/extras. Spacious open concept floor plan with 10' ceilings, Downsview designer chef inspired kitchen with stone tops, w/i pantry , top of line appliances & w/o to deck/hot tub. Exotic solid hardwood flooring, thru-out, main floor office, 2nd flr laundry, primary bedroom is an oasis with 5pc ensuite, 2 sided fireplace, his/her walk in closets & w/o to roof top terrace with views of forest! Professional finished lower level with heated floors, home theatre , gym, wine cellar & family /rec rm & wet bar! Oversize 3+ car garage/man cave has heated floor + storage loft! Truly magnificent home, perfect for entertaining family & minutes to Nobleton , amenities, highways, GO & King's finest schools. MUST BE SEEN! **** EXTRAS **** Smart home system, all appls, all elfs, all window coverings, hot tub, b/i bbq, water soft, hwt, water filtration, propane tank, closet organizers, b/i speakers, home theatre seating + equipment. Irrigation system, kids play structure (id:27910)
Property Details
|
MLS® Number
|
N8479564 |
|
Property Type
|
Single Family |
|
Community Name
|
Nobleton |
|
Amenities Near By
|
Place Of Worship, Schools |
|
Features
|
Ravine, Conservation/green Belt |
|
Parking Space Total
|
12 |
Building
|
Bathroom Total
|
4 |
|
Bedrooms Above Ground
|
4 |
|
Bedrooms Total
|
4 |
|
Basement Development
|
Finished |
|
Basement Type
|
N/a (finished) |
|
Construction Style Attachment
|
Detached |
|
Cooling Type
|
Central Air Conditioning |
|
Exterior Finish
|
Stone, Stucco |
|
Fireplace Present
|
Yes |
|
Heating Fuel
|
Propane |
|
Heating Type
|
Forced Air |
|
Stories Total
|
2 |
|
Type
|
House |
Parking
Land
|
Acreage
|
No |
|
Land Amenities
|
Place Of Worship, Schools |
|
Sewer
|
Septic System |
|
Size Irregular
|
200 X 368 Ft ; Irreg- 1.4 Acre Lot! |
|
Size Total Text
|
200 X 368 Ft ; Irreg- 1.4 Acre Lot!|1/2 - 1.99 Acres |
Rooms
| Level |
Type |
Length |
Width |
Dimensions |
|
Second Level |
Primary Bedroom |
8.06 m |
5 m |
8.06 m x 5 m |
|
Second Level |
Bedroom 2 |
4.1 m |
3.51 m |
4.1 m x 3.51 m |
|
Second Level |
Bedroom 3 |
5 m |
3.42 m |
5 m x 3.42 m |
|
Second Level |
Bedroom 4 |
4.89 m |
4.5 m |
4.89 m x 4.5 m |
|
Lower Level |
Family Room |
7.07 m |
4.37 m |
7.07 m x 4.37 m |
|
Lower Level |
Other |
7.72 m |
4.3 m |
7.72 m x 4.3 m |
|
Main Level |
Kitchen |
5.27 m |
4.25 m |
5.27 m x 4.25 m |
|
Main Level |
Eating Area |
4.01 m |
2.86 m |
4.01 m x 2.86 m |
|
Main Level |
Dining Room |
5.15 m |
4.18 m |
5.15 m x 4.18 m |
|
Main Level |
Great Room |
7.17 m |
4.06 m |
7.17 m x 4.06 m |
|
Main Level |
Office |
3.66 m |
3.29 m |
3.66 m x 3.29 m |
|
Main Level |
Living Room |
4 m |
3.79 m |
4 m x 3.79 m |




